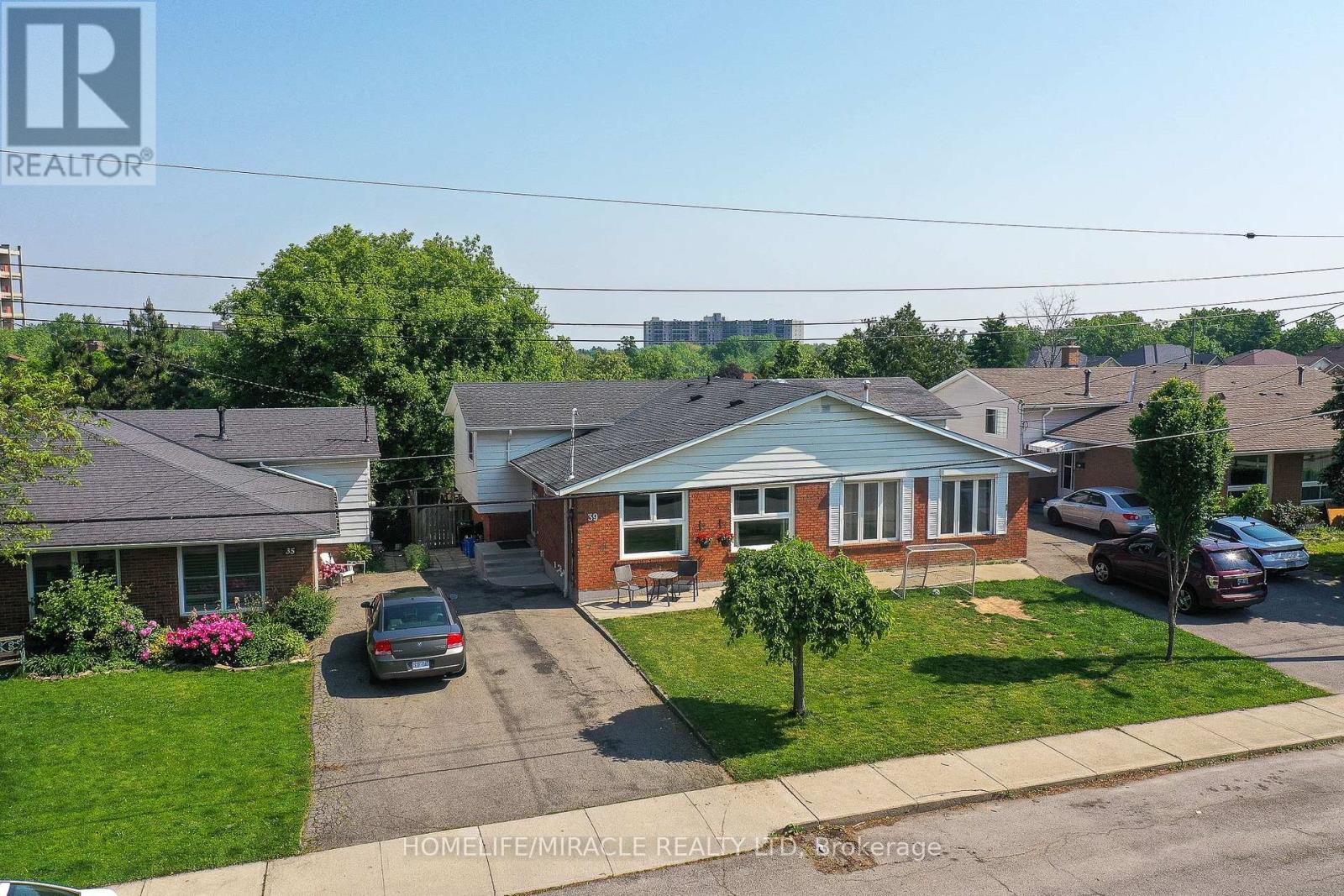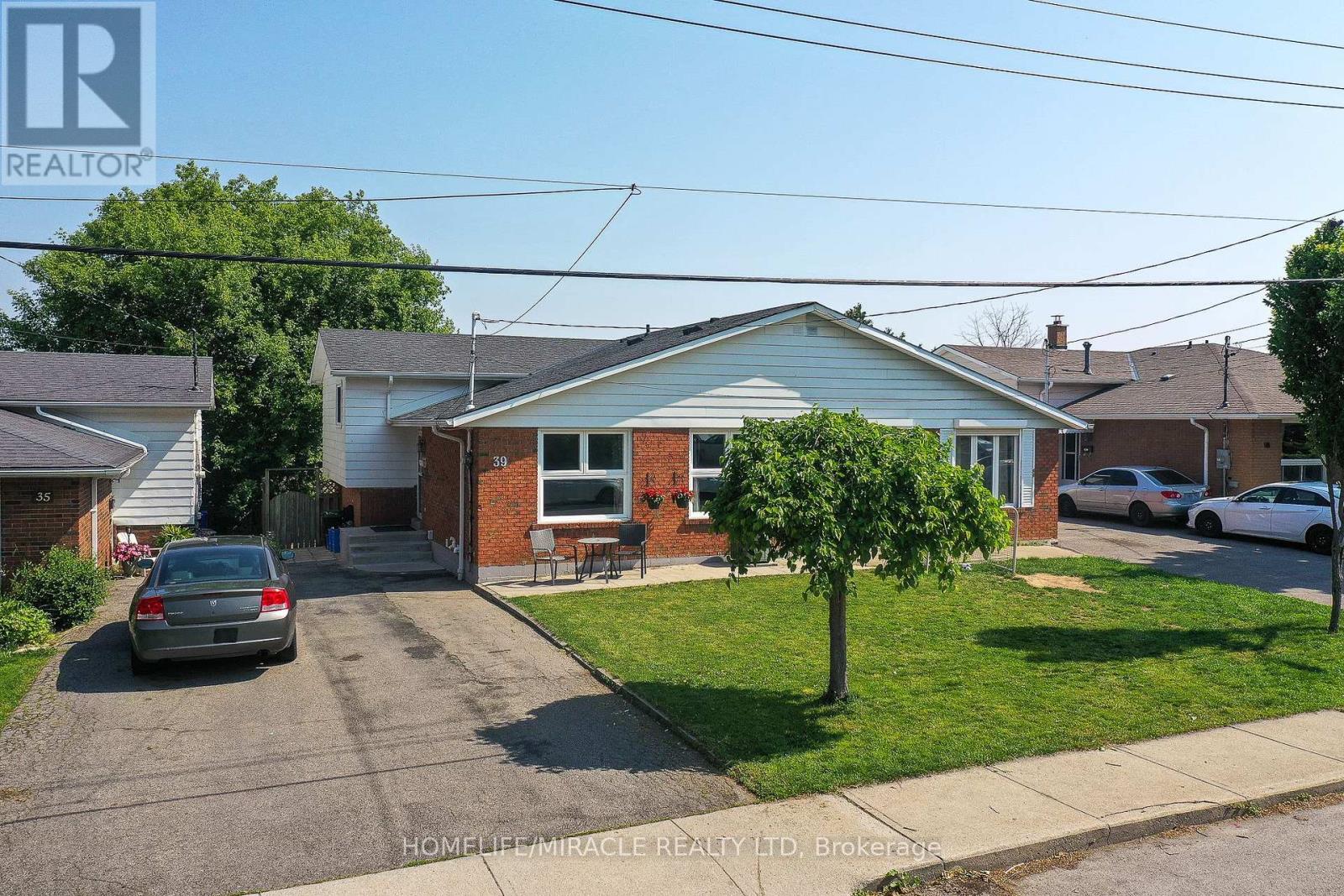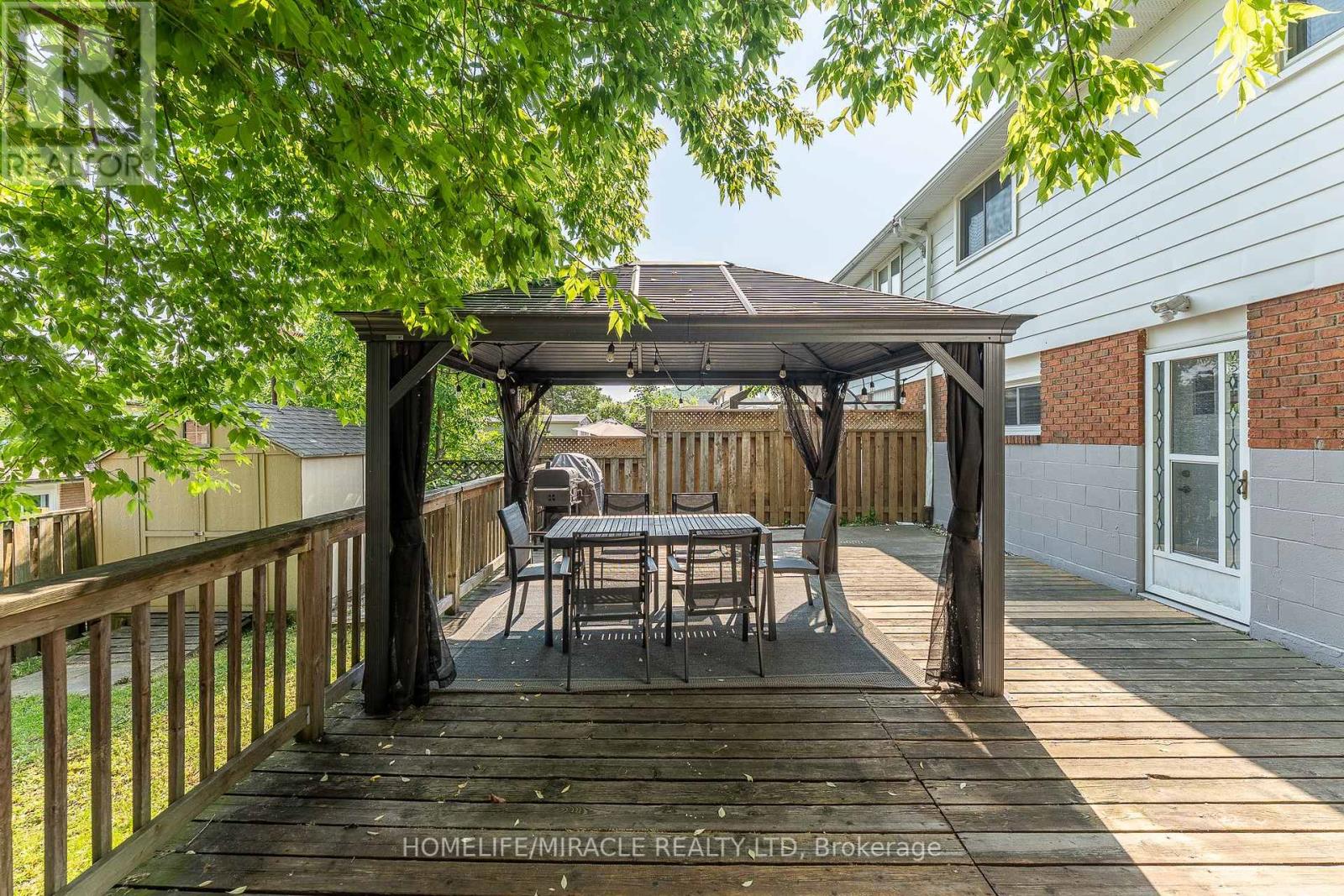4 Bedroom
3 Bathroom
700 - 1100 sqft
Central Air Conditioning
Forced Air
$678,888
Welcome to a completely renovated, very spacious 4-level back-split semi, near the mountain and walking trails. Upgrades include: Kitchen, Windows, laminate floors, roof, AC, furnace, Hot water tank (All owned- Not Rental), Digital thermostat, Freshly Painted. Located in the family-friendly Vincent neighbourhood of East Hamilton, this home offers a perfect blend of convenience and nature. Surrounded by parks like Roxborough and Hillcrest and beautiful green spaces, close to Red Hill Valley trails, it's ideal for outdoor lovers. Enjoy easy access to shopping at Eastgate Square, schools, public transit, and major highways. A peaceful, mature community perfect for first-time buyers, growing families or retirees seeking a quiet, accessible community close to nature. (id:41954)
Property Details
|
MLS® Number
|
X12205350 |
|
Property Type
|
Single Family |
|
Community Name
|
Vincent |
|
Amenities Near By
|
Park, Public Transit |
|
Equipment Type
|
Water Heater - Gas |
|
Features
|
Wooded Area, Sloping, Conservation/green Belt, Wheelchair Access, Hilly, Carpet Free, Gazebo |
|
Parking Space Total
|
2 |
|
Rental Equipment Type
|
Water Heater - Gas |
|
Structure
|
Deck |
|
View Type
|
View, Mountain View |
Building
|
Bathroom Total
|
3 |
|
Bedrooms Above Ground
|
3 |
|
Bedrooms Below Ground
|
1 |
|
Bedrooms Total
|
4 |
|
Appliances
|
Dishwasher, Dryer, Stove, Washer, Refrigerator |
|
Basement Development
|
Finished |
|
Basement Features
|
Walk Out |
|
Basement Type
|
N/a (finished) |
|
Construction Status
|
Insulation Upgraded |
|
Construction Style Attachment
|
Semi-detached |
|
Construction Style Split Level
|
Backsplit |
|
Cooling Type
|
Central Air Conditioning |
|
Exterior Finish
|
Brick, Shingles |
|
Fire Protection
|
Smoke Detectors |
|
Foundation Type
|
Block |
|
Half Bath Total
|
1 |
|
Heating Fuel
|
Natural Gas |
|
Heating Type
|
Forced Air |
|
Size Interior
|
700 - 1100 Sqft |
|
Type
|
House |
|
Utility Water
|
Municipal Water |
Parking
Land
|
Acreage
|
No |
|
Fence Type
|
Fully Fenced |
|
Land Amenities
|
Park, Public Transit |
|
Sewer
|
Sanitary Sewer |
|
Size Depth
|
100 Ft |
|
Size Frontage
|
31 Ft ,6 In |
|
Size Irregular
|
31.5 X 100 Ft |
|
Size Total Text
|
31.5 X 100 Ft |
|
Zoning Description
|
De |
Rooms
| Level |
Type |
Length |
Width |
Dimensions |
|
Second Level |
Primary Bedroom |
4.01 m |
3.05 m |
4.01 m x 3.05 m |
|
Second Level |
Bedroom 2 |
3.1 m |
3.05 m |
3.1 m x 3.05 m |
|
Second Level |
Bedroom 3 |
2.95 m |
2.74 m |
2.95 m x 2.74 m |
|
Basement |
Family Room |
4.67 m |
4.57 m |
4.67 m x 4.57 m |
|
Basement |
Bedroom 4 |
4 m |
3 m |
4 m x 3 m |
|
Sub-basement |
Laundry Room |
2.59 m |
1.57 m |
2.59 m x 1.57 m |
|
Sub-basement |
Bathroom |
2.59 m |
1.57 m |
2.59 m x 1.57 m |
|
Sub-basement |
Utility Room |
2.18 m |
1.98 m |
2.18 m x 1.98 m |
|
Sub-basement |
Recreational, Games Room |
5.11 m |
4.83 m |
5.11 m x 4.83 m |
|
Ground Level |
Living Room |
3.35 m |
5.31 m |
3.35 m x 5.31 m |
|
Ground Level |
Kitchen |
2.77 m |
3.45 m |
2.77 m x 3.45 m |
|
Ground Level |
Dining Room |
2.77 m |
2.9 m |
2.77 m x 2.9 m |
Utilities
|
Cable
|
Available |
|
Electricity
|
Available |
|
Sewer
|
Available |
https://www.realtor.ca/real-estate/28435894/39-sherry-lane-drive-hamilton-vincent-vincent
























