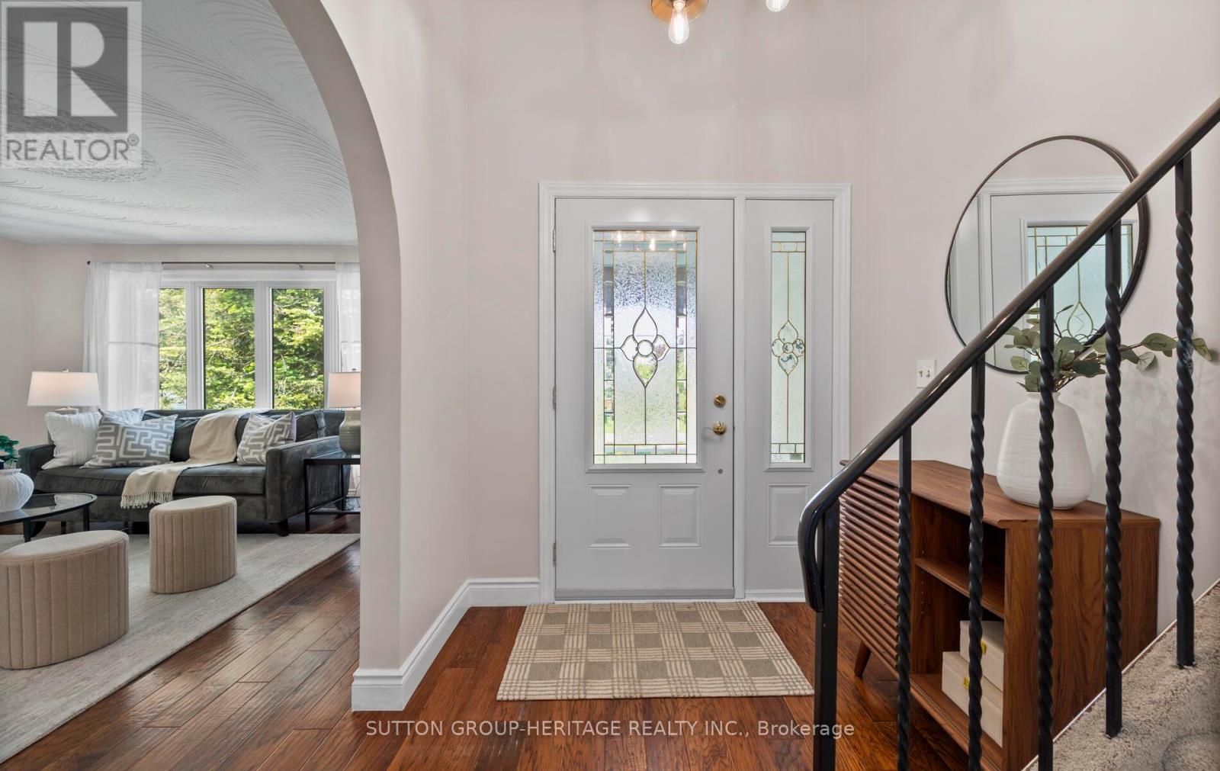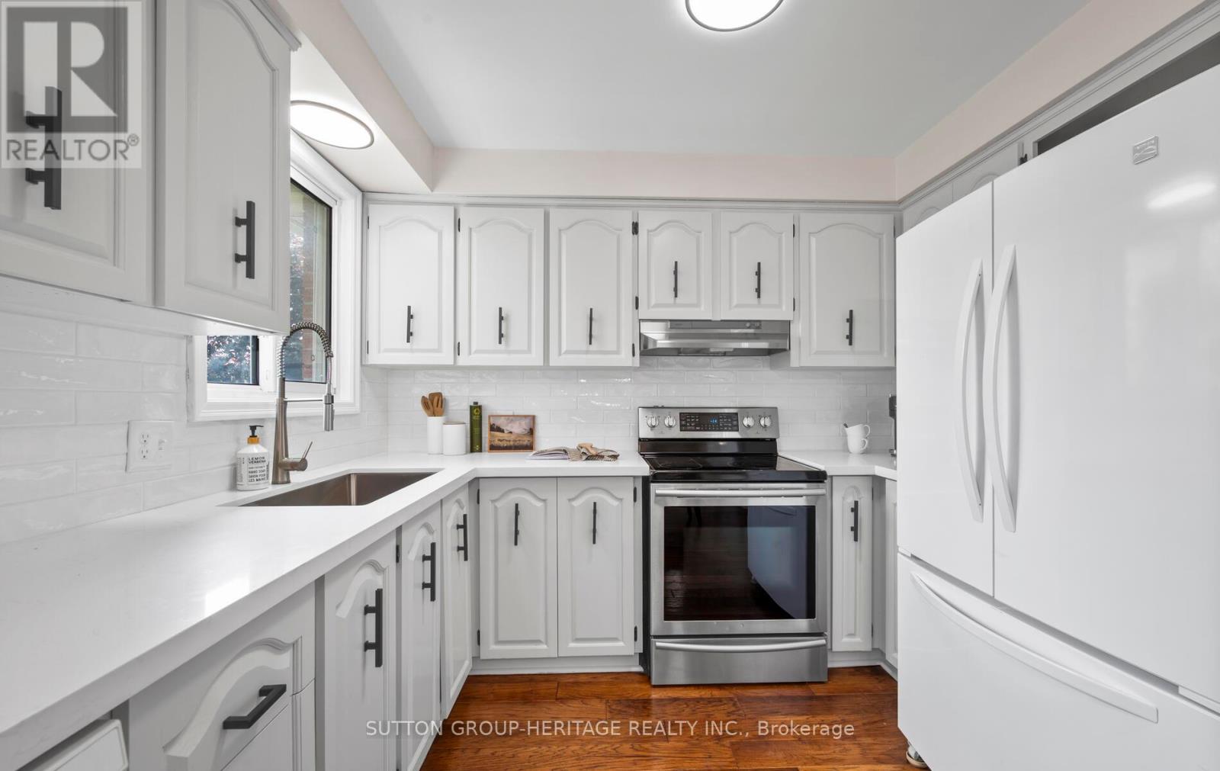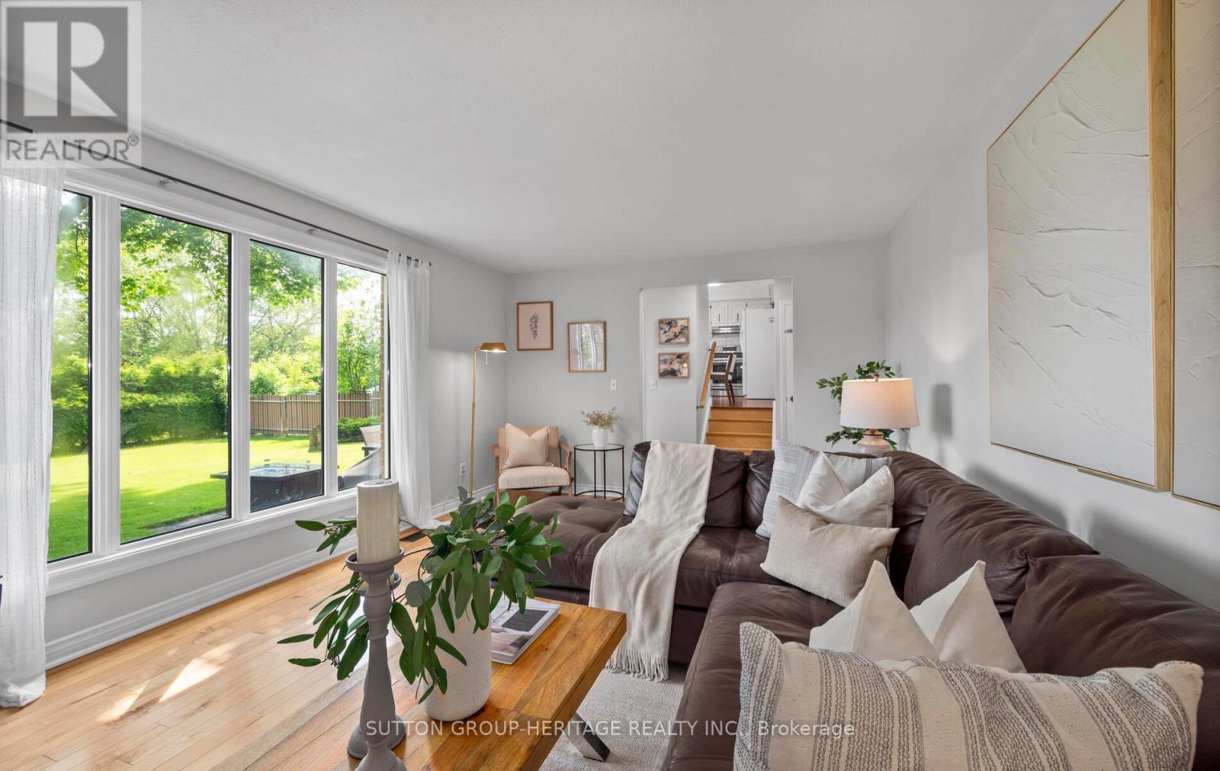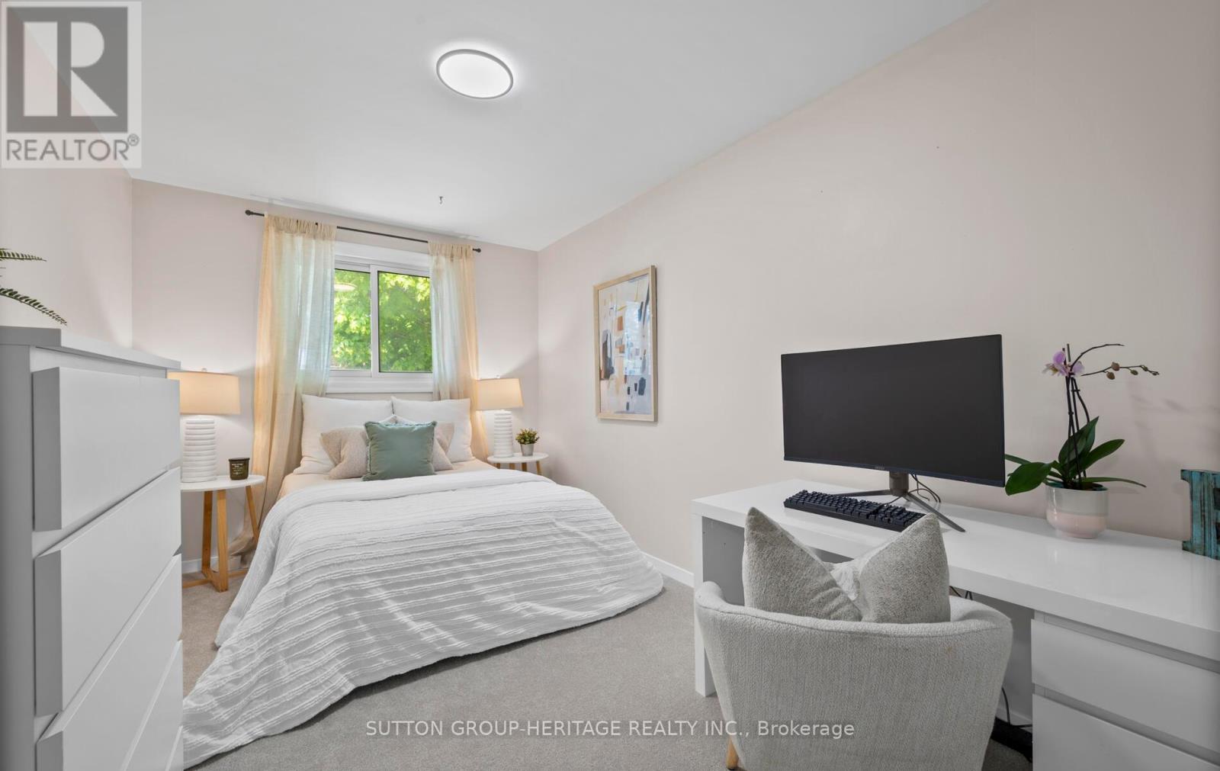3 Bedroom
3 Bathroom
1500 - 2000 sqft
Fireplace
Central Air Conditioning
Forced Air
$799,900
Tucked away on one of Whitby's most exclusive, tree-lined streets, 39 Scott Street is a rare offering that combines charm, space, and a truly premium setting. Situated on an expansive 66 x 150-foot lot, this impressive 5-level side split offers a versatile layout with room for the whole family and then some. From its commanding curb appeal to the thoughtfully designed interior, this home is built for comfort, function, and flexibility. Multiple levels create distinct living zones ideal for entertaining, working from home, or multigenerational living. Sunlight pours through oversized windows, accentuating the homes natural warmth and timeless character. The deep, private backyard is a blank canvas for your dream outdoor escape whether that means a pool, garden retreat, or custom entertaining space, theres room for it all. Set on a quiet, low-traffic street surrounded by executive homes and mature trees, this is the kind of neighbourhood where homes rarely hit the market and when they do, they don't last long. 39 Scott Street isn't just a home it's a lifestyle opportunity in one of Whitby's most coveted communities. (id:41954)
Open House
This property has open houses!
Starts at:
2:00 pm
Ends at:
4:00 pm
Property Details
|
MLS® Number
|
E12198074 |
|
Property Type
|
Single Family |
|
Community Name
|
Blue Grass Meadows |
|
Parking Space Total
|
8 |
Building
|
Bathroom Total
|
3 |
|
Bedrooms Above Ground
|
3 |
|
Bedrooms Total
|
3 |
|
Appliances
|
Dishwasher, Range, Stove, Refrigerator |
|
Basement Development
|
Partially Finished |
|
Basement Type
|
N/a (partially Finished) |
|
Construction Style Attachment
|
Detached |
|
Construction Style Split Level
|
Sidesplit |
|
Cooling Type
|
Central Air Conditioning |
|
Exterior Finish
|
Brick |
|
Fireplace Present
|
Yes |
|
Foundation Type
|
Concrete |
|
Half Bath Total
|
1 |
|
Heating Fuel
|
Natural Gas |
|
Heating Type
|
Forced Air |
|
Size Interior
|
1500 - 2000 Sqft |
|
Type
|
House |
|
Utility Water
|
Municipal Water |
Parking
Land
|
Acreage
|
No |
|
Sewer
|
Sanitary Sewer |
|
Size Depth
|
148 Ft ,7 In |
|
Size Frontage
|
66 Ft ,1 In |
|
Size Irregular
|
66.1 X 148.6 Ft |
|
Size Total Text
|
66.1 X 148.6 Ft |
Rooms
| Level |
Type |
Length |
Width |
Dimensions |
|
Lower Level |
Recreational, Games Room |
9.8 m |
4.7 m |
9.8 m x 4.7 m |
|
Main Level |
Kitchen |
4.7 m |
3.07 m |
4.7 m x 3.07 m |
|
Main Level |
Living Room |
4 m |
4.65 m |
4 m x 4.65 m |
|
Main Level |
Dining Room |
3.17 m |
2.62 m |
3.17 m x 2.62 m |
|
Upper Level |
Primary Bedroom |
3.95 m |
3.9 m |
3.95 m x 3.9 m |
|
Upper Level |
Bedroom 2 |
4.6 m |
2.7 m |
4.6 m x 2.7 m |
|
Upper Level |
Bedroom 3 |
3.3 m |
2.83 m |
3.3 m x 2.83 m |
|
In Between |
Family Room |
5.6 m |
3.9 m |
5.6 m x 3.9 m |
https://www.realtor.ca/real-estate/28420799/39-scott-street-whitby-blue-grass-meadows-blue-grass-meadows

































