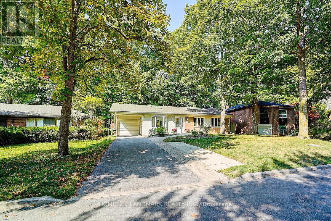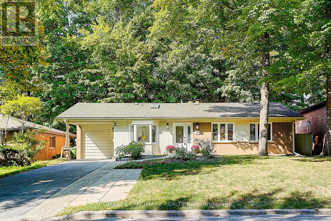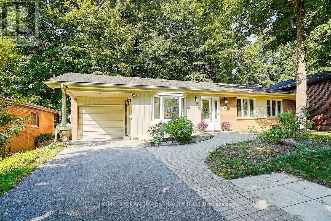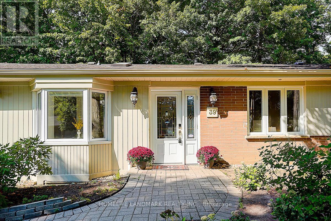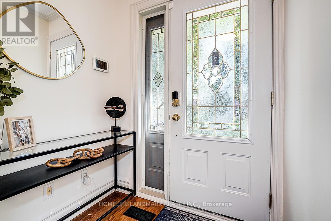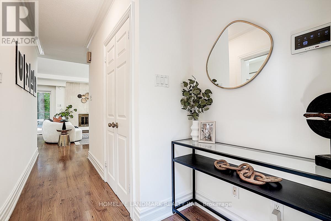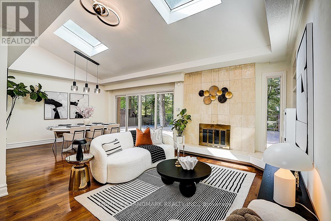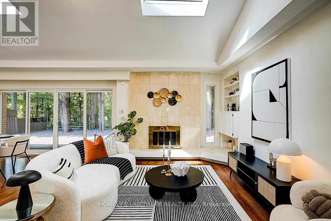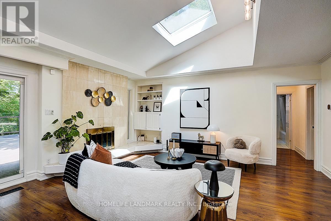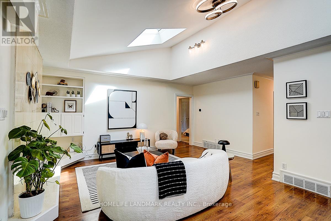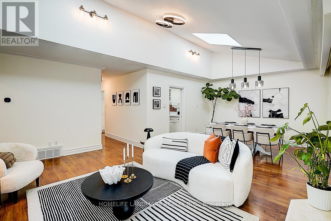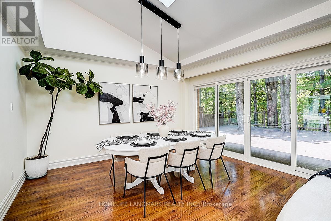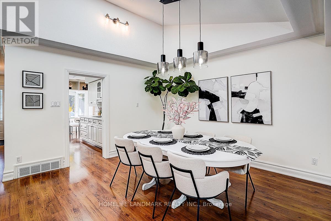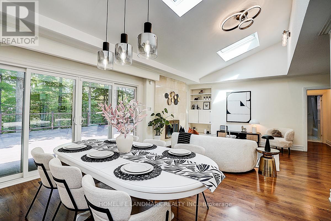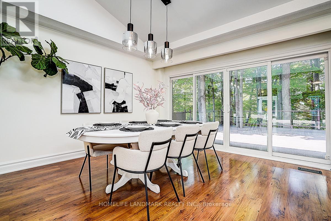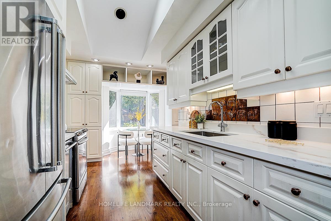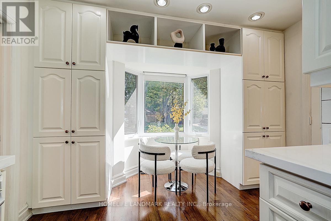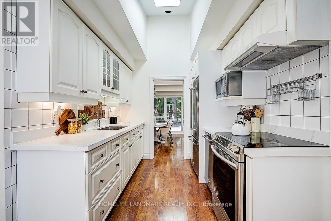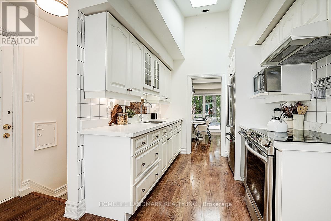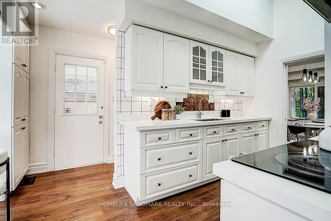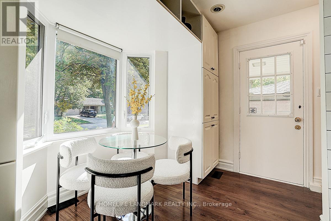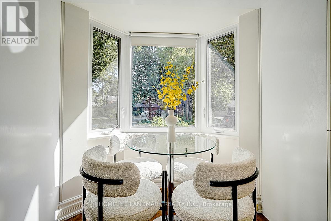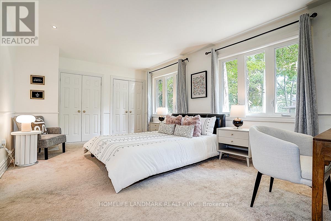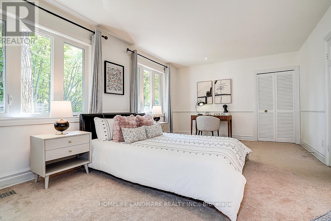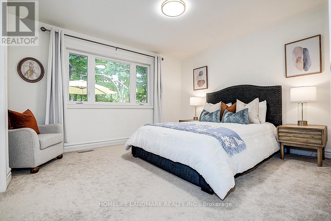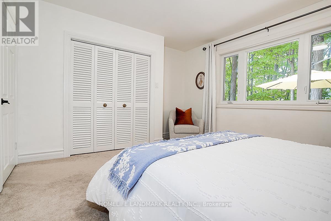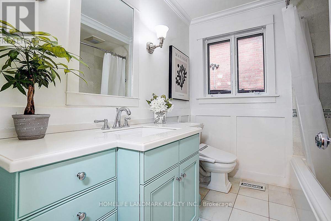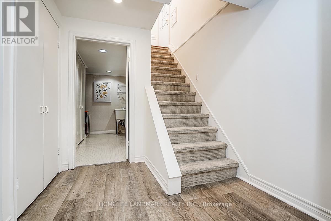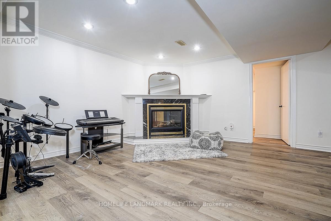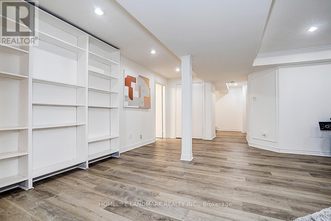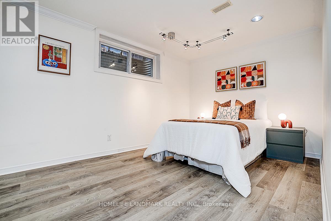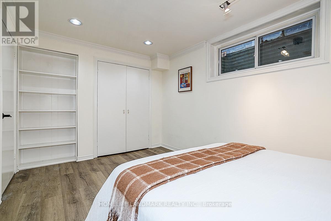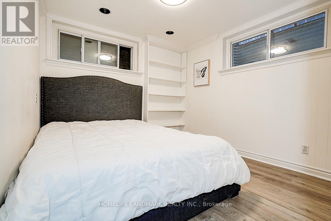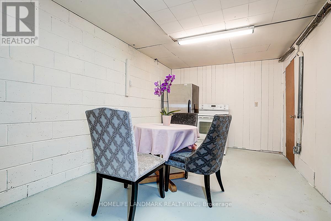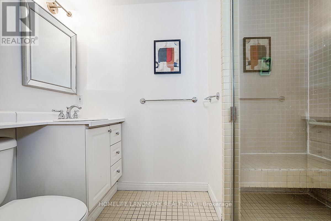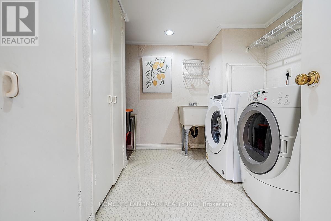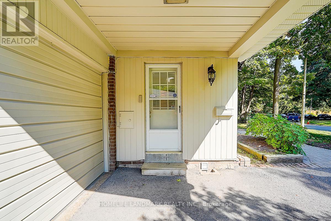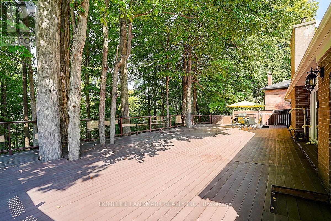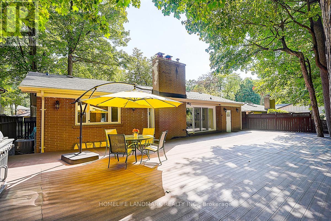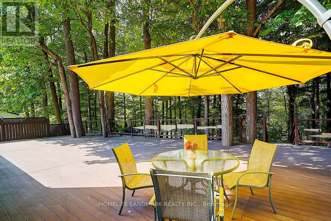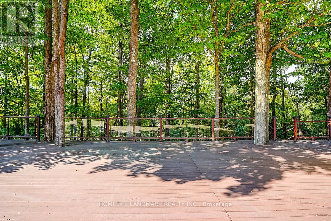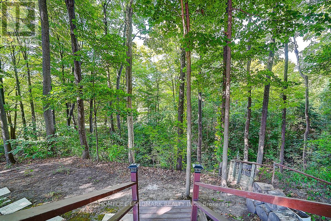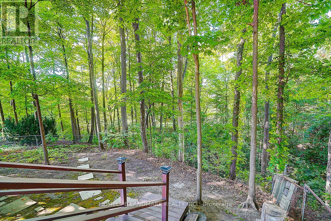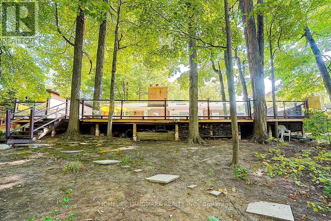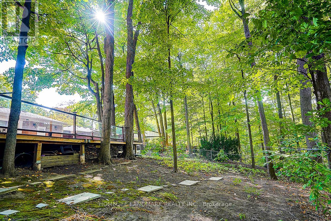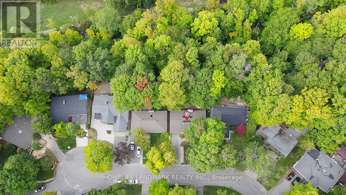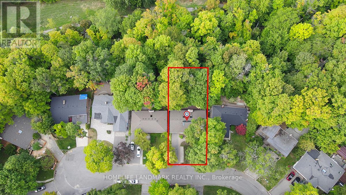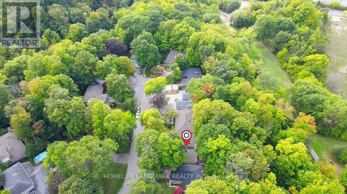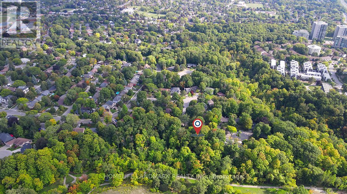39 Sagebrush Lane Toronto (Parkwoods-Donalda), Ontario M3A 1X4
4 Bedroom
2 Bathroom
1100 - 1500 sqft
Bungalow
Fireplace
Central Air Conditioning
Forced Air
$1,589,000
Rarely found, Impressive Ravine lot! ! ! This Resort-Like Lot & Much Sought-After Cul-De-Sac 2 bedrooms (can be converted to 3 bedrooms) bungalow backing directly onto a lush ravine with trail access. The open-concept main floor with a cozy GAS fireplace and soaring double SKYLIGHT that fill the space with natural light. Mordern kitchen with new countertop. Dining room with French Door Walkout onto the spacious composite deck. Finished 2 bedrooms basement with a separate side entrance, recreation room with a gas fireplace, and potential 2nd Kitchen, Just 5 minutes to the DVP, Walk To Community Ctr. Steps To Ravines, Parks, public transit, Grocery Stores & TTC. * A must-see (id:41954)
Open House
This property has open houses!
November
1
Saturday
Starts at:
2:00 pm
Ends at:4:00 pm
Property Details
| MLS® Number | C12403049 |
| Property Type | Single Family |
| Community Name | Parkwoods-Donalda |
| Features | Backs On Greenbelt |
| Parking Space Total | 4 |
| Structure | Deck, Patio(s) |
Building
| Bathroom Total | 2 |
| Bedrooms Above Ground | 2 |
| Bedrooms Below Ground | 2 |
| Bedrooms Total | 4 |
| Amenities | Fireplace(s) |
| Appliances | Central Vacuum, Garage Door Opener Remote(s), Dishwasher, Dryer, Garage Door Opener, Water Heater, Stove, Washer, Refrigerator |
| Architectural Style | Bungalow |
| Basement Development | Finished |
| Basement Features | Separate Entrance |
| Basement Type | N/a (finished), N/a |
| Construction Style Attachment | Detached |
| Cooling Type | Central Air Conditioning |
| Exterior Finish | Brick |
| Fireplace Present | Yes |
| Fireplace Total | 2 |
| Flooring Type | Carpeted, Laminate |
| Foundation Type | Block |
| Heating Fuel | Natural Gas |
| Heating Type | Forced Air |
| Stories Total | 1 |
| Size Interior | 1100 - 1500 Sqft |
| Type | House |
| Utility Water | Municipal Water |
Parking
| Attached Garage | |
| Garage |
Land
| Acreage | No |
| Sewer | Sanitary Sewer |
| Size Depth | 150 Ft ,1 In |
| Size Frontage | 60 Ft ,1 In |
| Size Irregular | 60.1 X 150.1 Ft |
| Size Total Text | 60.1 X 150.1 Ft |
Rooms
| Level | Type | Length | Width | Dimensions |
|---|---|---|---|---|
| Basement | Recreational, Games Room | 5.5 m | 3.4 m | 5.5 m x 3.4 m |
| Basement | Bedroom 3 | 3.25 m | 2.84 m | 3.25 m x 2.84 m |
| Basement | Bedroom 4 | 3.6 m | 2.84 m | 3.6 m x 2.84 m |
| Main Level | Family Room | 7.11 m | 4.92 m | 7.11 m x 4.92 m |
| Main Level | Dining Room | 7.11 m | 4.92 m | 7.11 m x 4.92 m |
| Main Level | Kitchen | 5.1 m | 2.43 m | 5.1 m x 2.43 m |
| Main Level | Primary Bedroom | 5.5 m | 3.61 m | 5.5 m x 3.61 m |
| Main Level | Bedroom 2 | 3.61 m | 3.92 m | 3.61 m x 3.92 m |
Interested?
Contact us for more information
