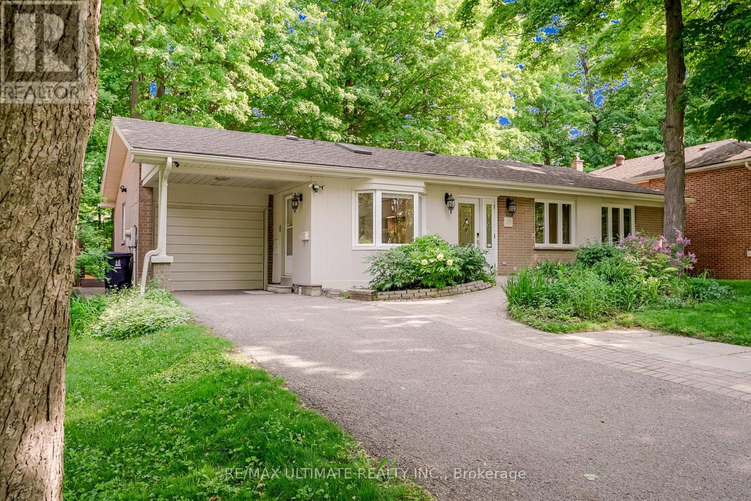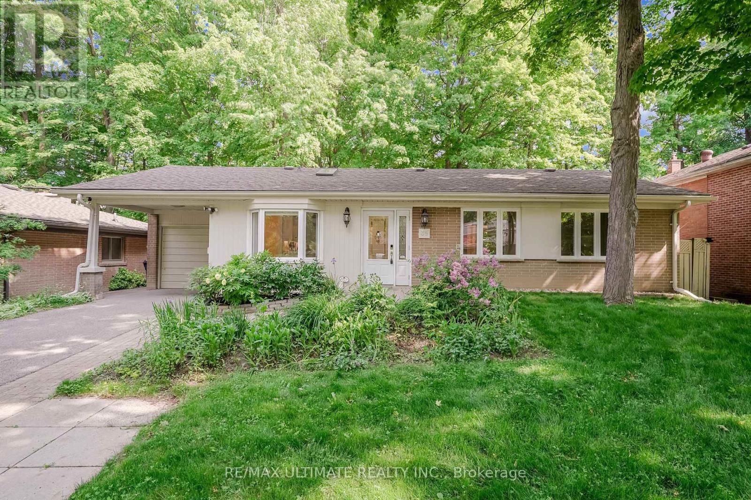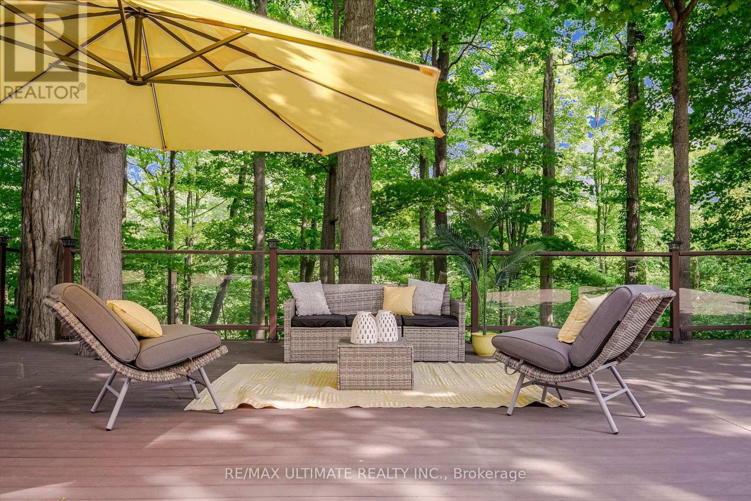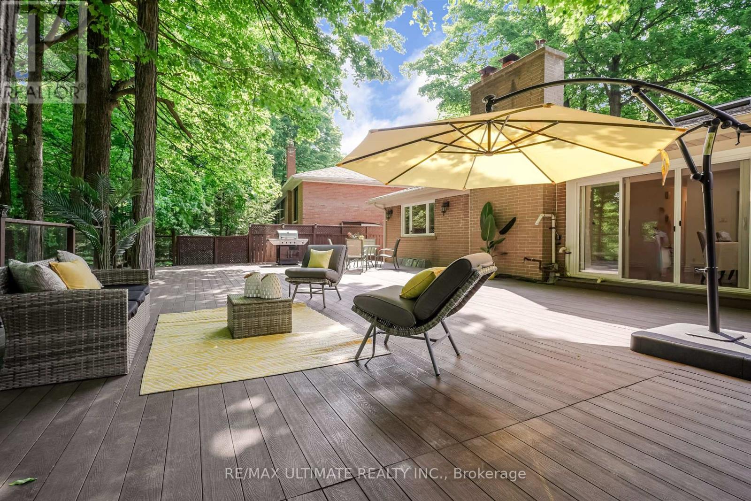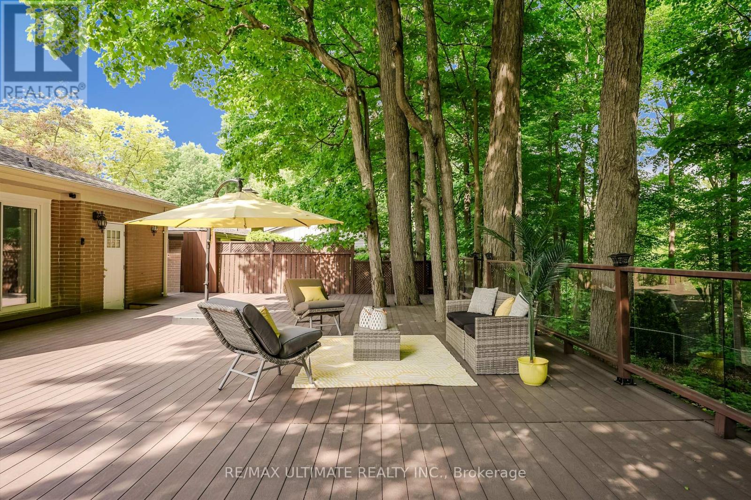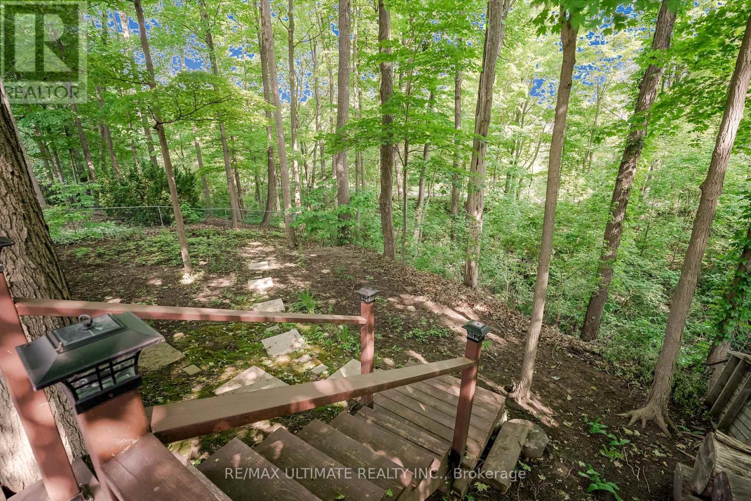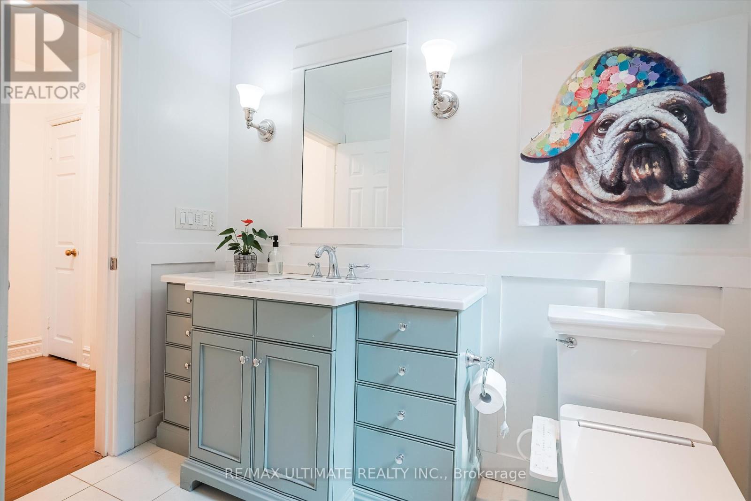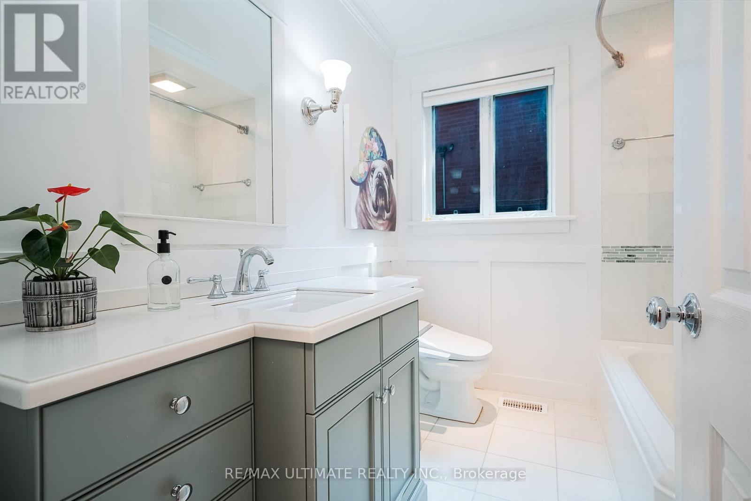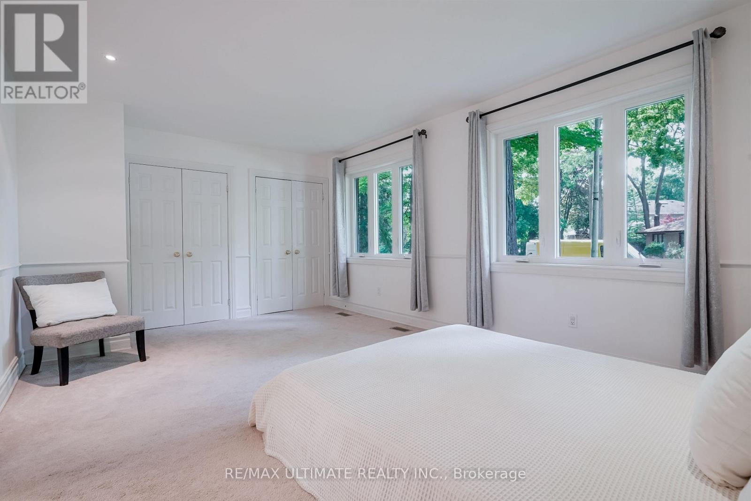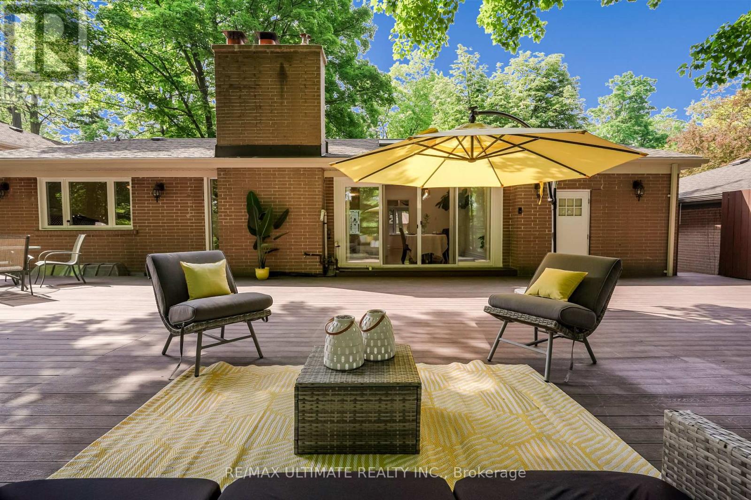4 Bedroom
2 Bathroom
1100 - 1500 sqft
Bungalow
Fireplace
Central Air Conditioning
Forced Air
$1,625,000
Tucked away on one of the most desirable streets in the neighborhood, this lovely home sits on an impressive 60x150 ft RAVINE lot private, peaceful, and backing directly onto a lush ravine with trail access. A truly rare find. WITH 3 CAR PARKING Walkout onto the spacious composite deck 30FT X 60FT APROX 1800SQ FT (2022), beautifully finished with modern railings and built for easy maintenance. Inside, the open-concept main floor welcomes you with a thoughtfully designed kitchen, a cozy GAS fireplace, and soaring SKYLIGHT that fill the space with natural light. The lower level features a separate side entrance, a warm and inviting recreation room with a gas fireplace, two additional bedrooms, and a 2ND Kitchen, . Just 5 minutes to the DVP. A must-see (id:41954)
Property Details
|
MLS® Number
|
C12202586 |
|
Property Type
|
Single Family |
|
Community Name
|
Parkwoods-Donalda |
|
Features
|
Backs On Greenbelt |
|
Parking Space Total
|
4 |
|
Structure
|
Deck, Patio(s) |
Building
|
Bathroom Total
|
2 |
|
Bedrooms Above Ground
|
2 |
|
Bedrooms Below Ground
|
2 |
|
Bedrooms Total
|
4 |
|
Amenities
|
Fireplace(s) |
|
Appliances
|
Central Vacuum, Dryer, Two Stoves, Washer, Window Coverings, Two Refrigerators |
|
Architectural Style
|
Bungalow |
|
Basement Development
|
Finished |
|
Basement Features
|
Separate Entrance |
|
Basement Type
|
N/a (finished) |
|
Construction Style Attachment
|
Detached |
|
Cooling Type
|
Central Air Conditioning |
|
Exterior Finish
|
Brick |
|
Fireplace Present
|
Yes |
|
Foundation Type
|
Block |
|
Heating Fuel
|
Natural Gas |
|
Heating Type
|
Forced Air |
|
Stories Total
|
1 |
|
Size Interior
|
1100 - 1500 Sqft |
|
Type
|
House |
|
Utility Water
|
Municipal Water |
Parking
Land
|
Acreage
|
No |
|
Sewer
|
Sanitary Sewer |
|
Size Depth
|
149 Ft ,10 In |
|
Size Frontage
|
60 Ft ,1 In |
|
Size Irregular
|
60.1 X 149.9 Ft |
|
Size Total Text
|
60.1 X 149.9 Ft |
Rooms
| Level |
Type |
Length |
Width |
Dimensions |
|
Basement |
Recreational, Games Room |
5.5 m |
3.4 m |
5.5 m x 3.4 m |
|
Basement |
Bedroom 3 |
3.25 m |
2.84 m |
3.25 m x 2.84 m |
|
Basement |
Bedroom 4 |
3.6 m |
2.84 m |
3.6 m x 2.84 m |
|
Basement |
Kitchen |
5.63 m |
2.98 m |
5.63 m x 2.98 m |
|
Main Level |
Living Room |
7.11 m |
4.92 m |
7.11 m x 4.92 m |
|
Main Level |
Dining Room |
7.11 m |
4.92 m |
7.11 m x 4.92 m |
|
Main Level |
Kitchen |
5.1 m |
2.43 m |
5.1 m x 2.43 m |
|
Main Level |
Primary Bedroom |
5.5 m |
3.61 m |
5.5 m x 3.61 m |
|
Main Level |
Bedroom 2 |
3.61 m |
3.92 m |
3.61 m x 3.92 m |
https://www.realtor.ca/real-estate/28430125/39-sagebrush-lane-toronto-parkwoods-donalda-parkwoods-donalda
