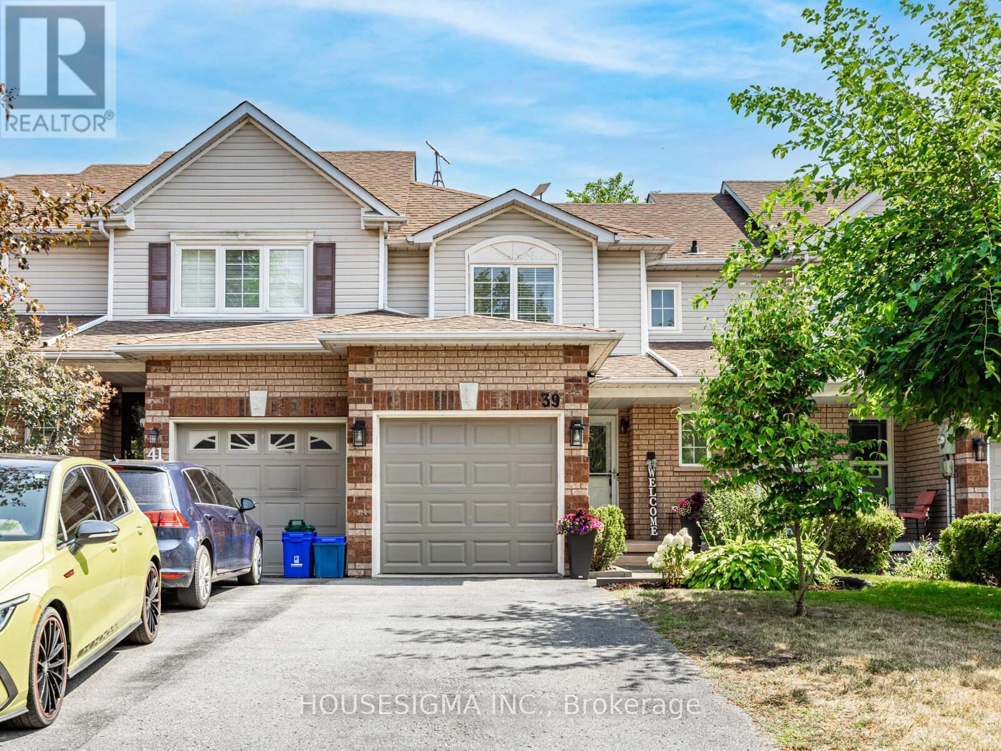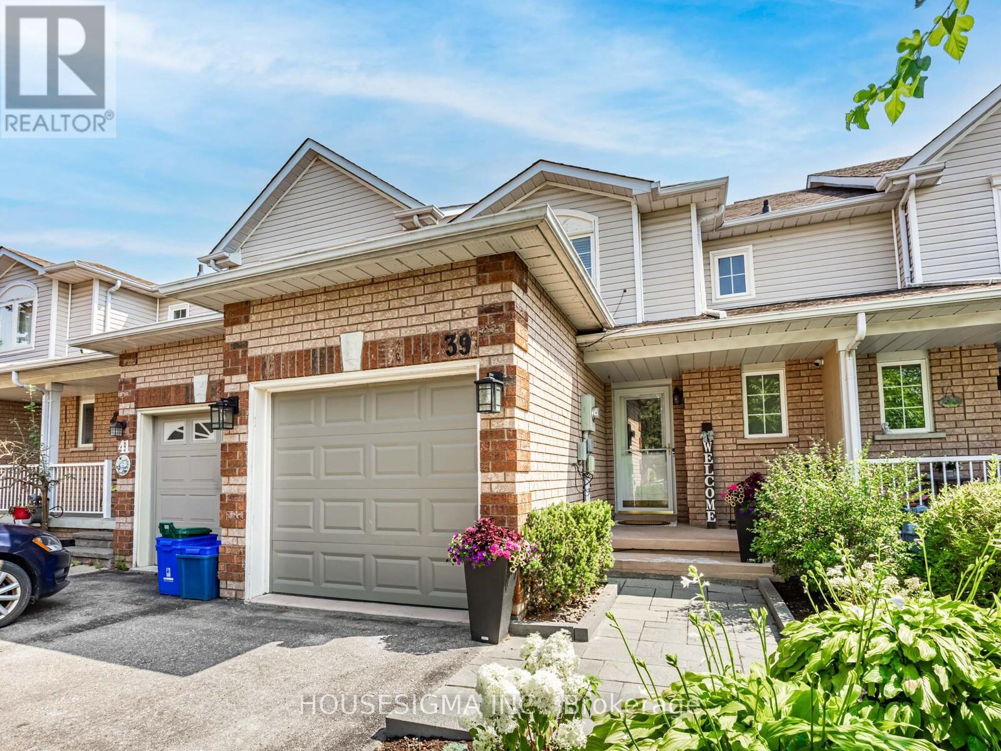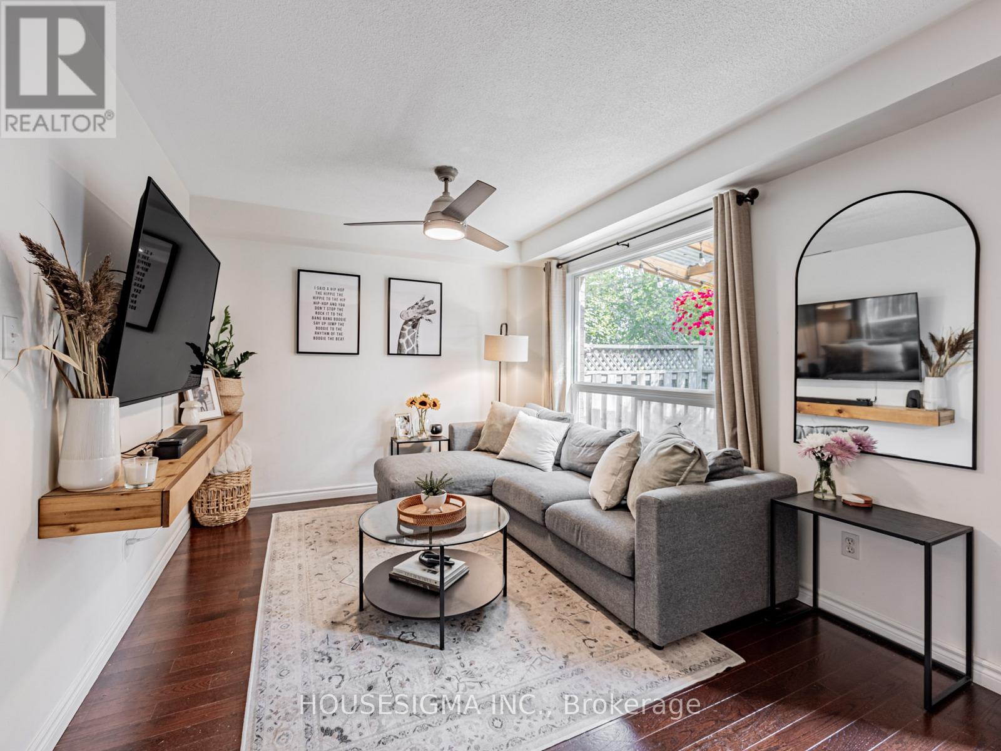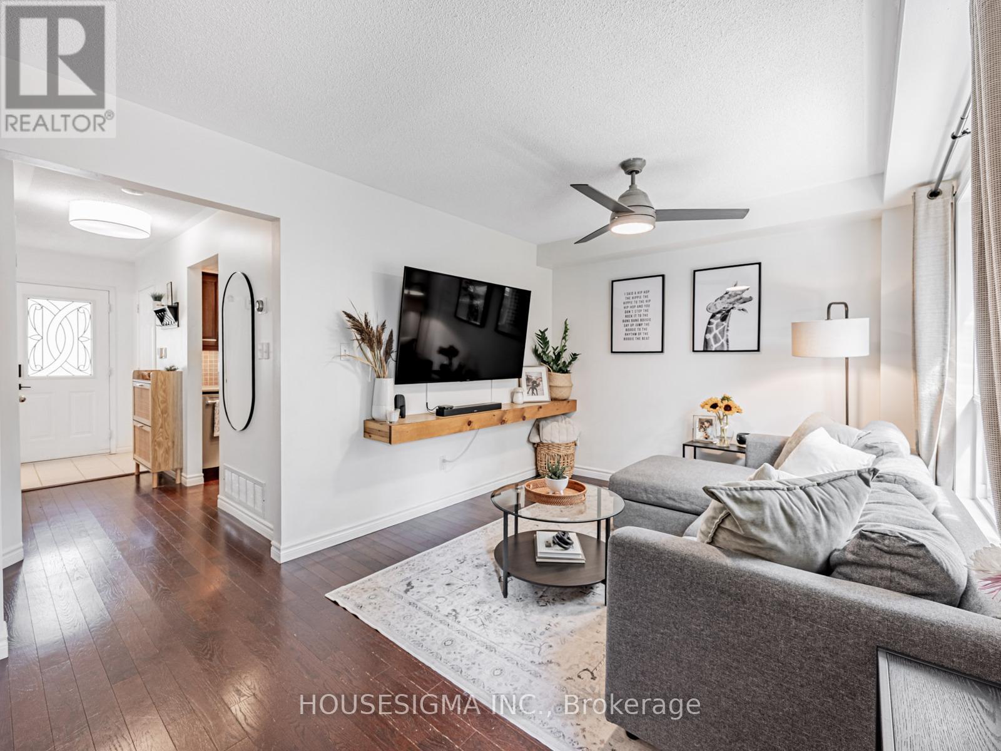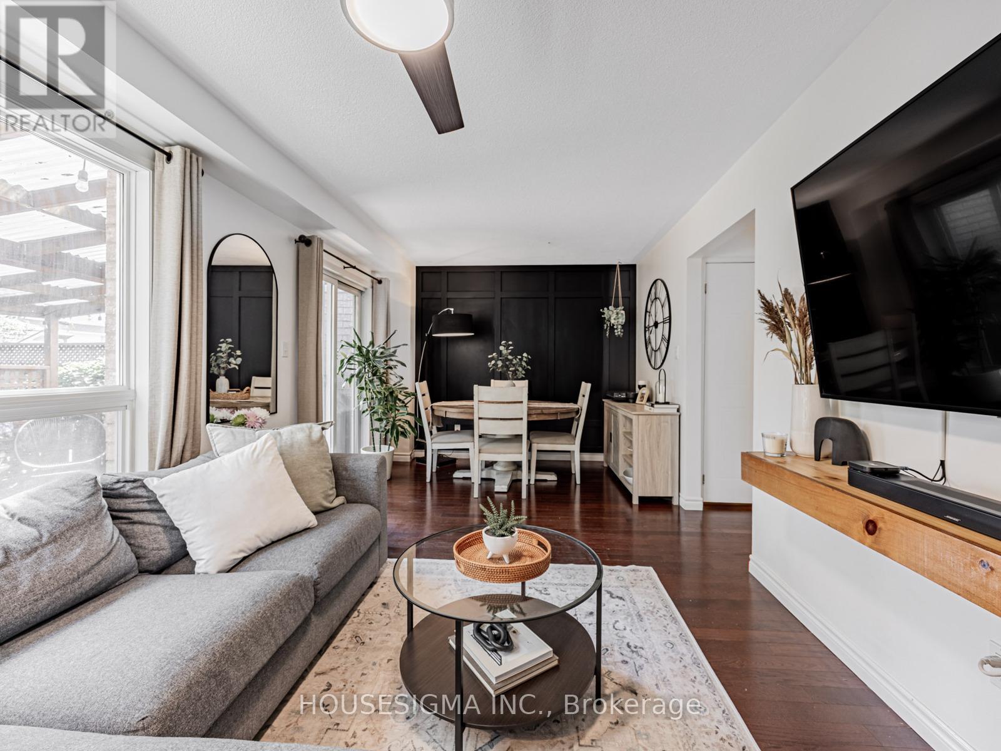39 Pidduck Street Clarington (Courtice), Ontario L1E 2W2
2 Bedroom
3 Bathroom
700 - 1100 sqft
Central Air Conditioning
Forced Air
$649,900
Welcome to 39 Pidduck! Nestled in a prime Courtice location, this charming home sits in a highly sought-after, family-friendly neighbourhood. Featuring 2 spacious bedrooms including an oversized primary and 3 modern bathrooms, the home offers a bright, updated interior throughout. The fully renovated basement is the perfect spot for a cozy movie night, kids play space, or casual hangout. Move-in ready! This is the one you've been waiting for! (id:41954)
Property Details
| MLS® Number | E12346415 |
| Property Type | Single Family |
| Community Name | Courtice |
| Parking Space Total | 2 |
Building
| Bathroom Total | 3 |
| Bedrooms Above Ground | 2 |
| Bedrooms Total | 2 |
| Appliances | Garage Door Opener Remote(s), Dishwasher, Dryer, Microwave, Stove, Washer, Window Coverings, Refrigerator |
| Basement Development | Finished |
| Basement Type | N/a (finished) |
| Construction Style Attachment | Attached |
| Cooling Type | Central Air Conditioning |
| Exterior Finish | Aluminum Siding, Brick |
| Foundation Type | Unknown |
| Half Bath Total | 1 |
| Heating Fuel | Natural Gas |
| Heating Type | Forced Air |
| Stories Total | 2 |
| Size Interior | 700 - 1100 Sqft |
| Type | Row / Townhouse |
| Utility Water | Municipal Water |
Parking
| Attached Garage | |
| Garage |
Land
| Acreage | No |
| Sewer | Sanitary Sewer |
| Size Depth | 97 Ft ,2 In |
| Size Frontage | 20 Ft |
| Size Irregular | 20 X 97.2 Ft |
| Size Total Text | 20 X 97.2 Ft |
Rooms
| Level | Type | Length | Width | Dimensions |
|---|---|---|---|---|
| Second Level | Primary Bedroom | 5.1 m | 3.15 m | 5.1 m x 3.15 m |
| Second Level | Bedroom 2 | 3.55 m | 2.85 m | 3.55 m x 2.85 m |
| Basement | Recreational, Games Room | 3.41 m | 2.62 m | 3.41 m x 2.62 m |
| Main Level | Kitchen | 3.04 m | 2.47 m | 3.04 m x 2.47 m |
| Main Level | Living Room | 5.11 m | 3.04 m | 5.11 m x 3.04 m |
| Main Level | Dining Room | 5.11 m | 3.04 m | 5.11 m x 3.04 m |
https://www.realtor.ca/real-estate/28737685/39-pidduck-street-clarington-courtice-courtice
Interested?
Contact us for more information
