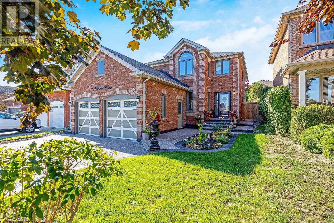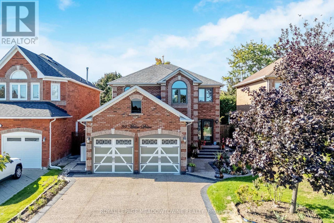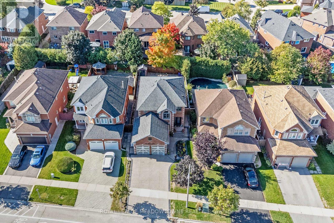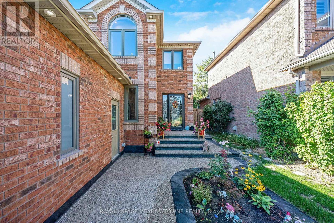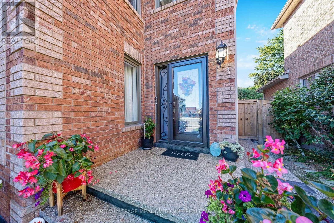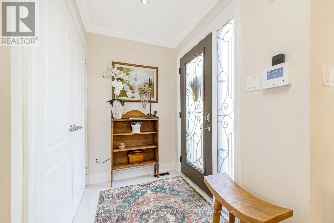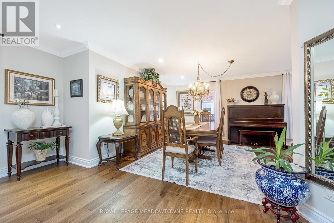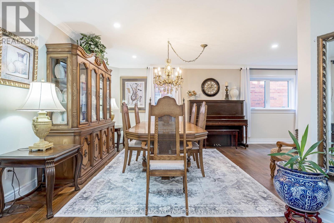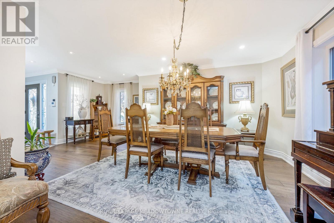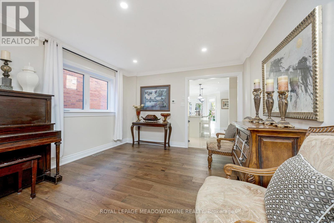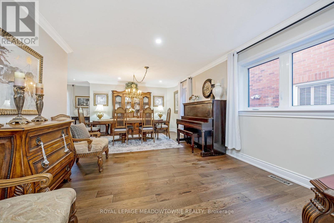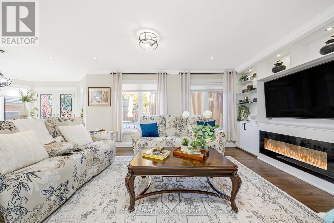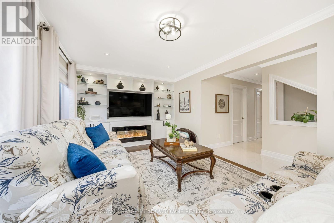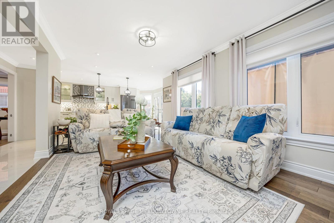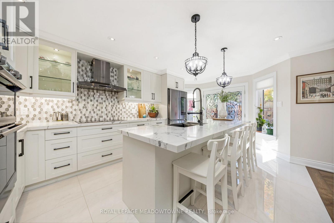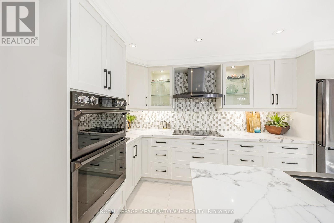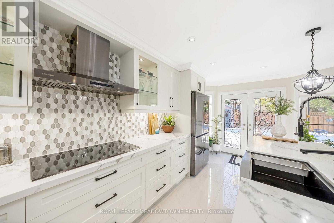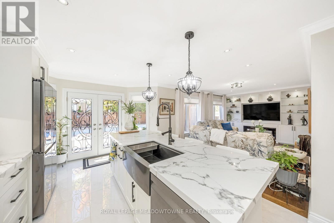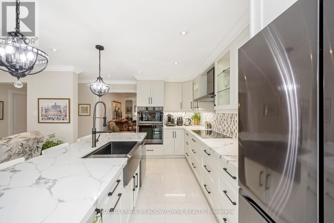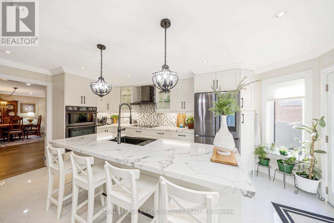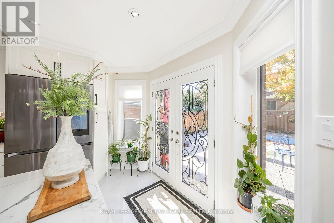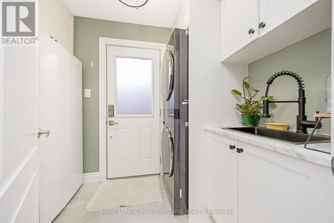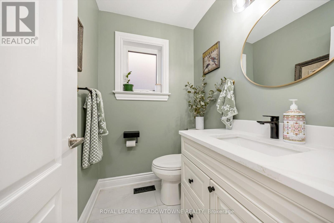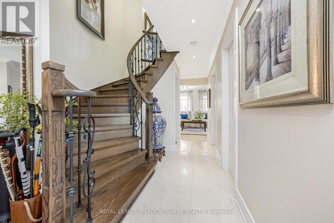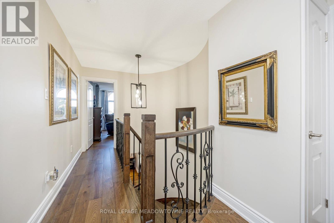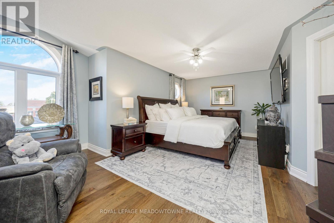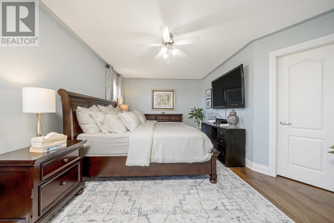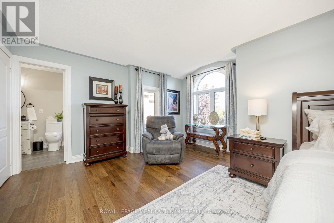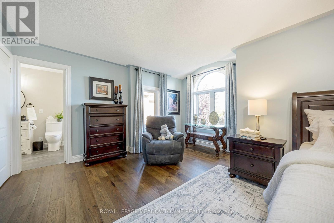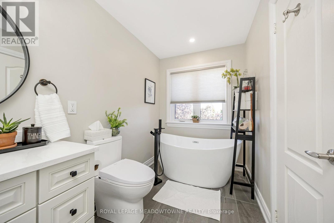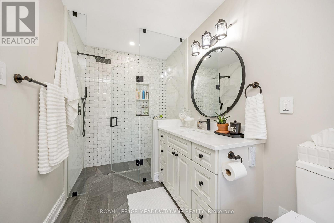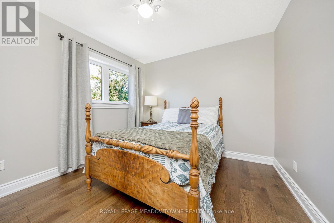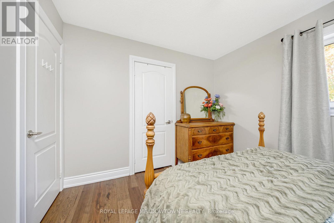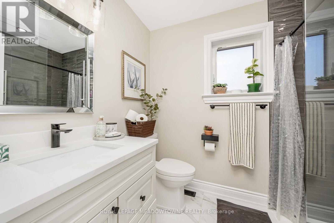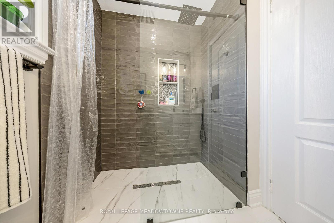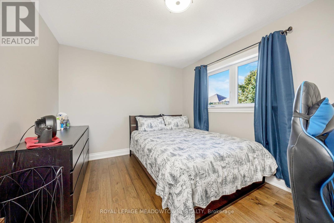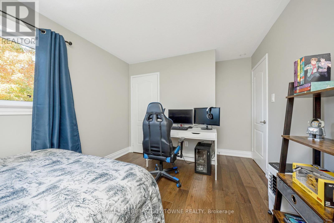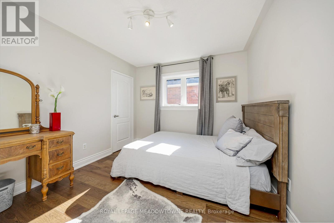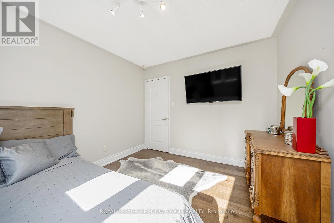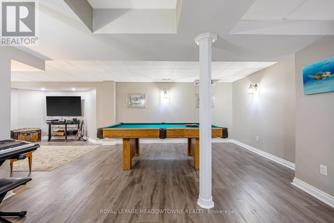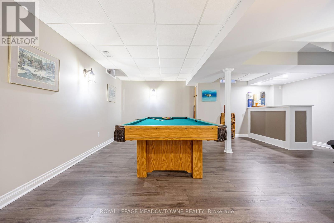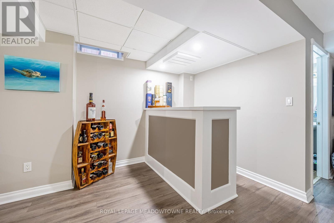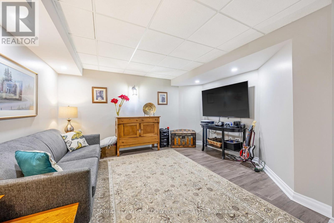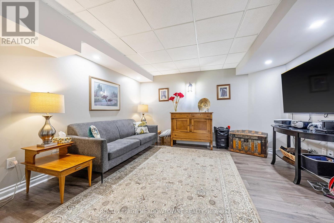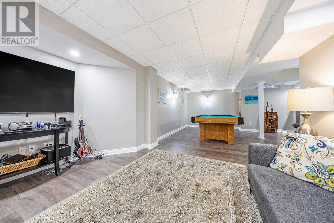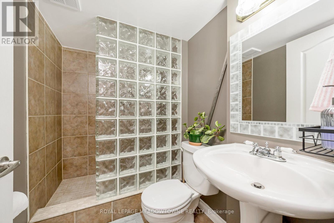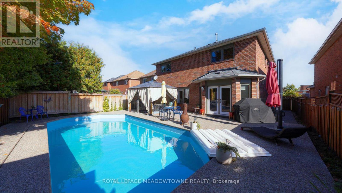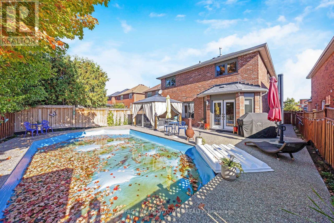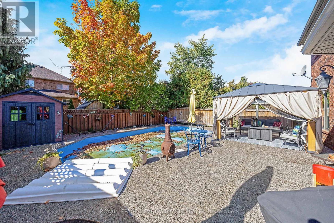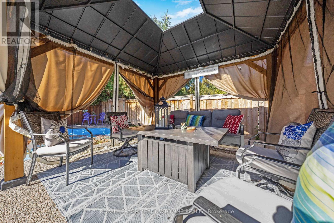4 Bedroom
4 Bathroom
2000 - 2500 sqft
Fireplace
Inground Pool
Central Air Conditioning
Forced Air
$1,690,000
WOW factor! This stunning 4-bedroom, 4-bath home has been beautifully updatedinside and out with thoughtful renovations and high-quality finishes. In 2022, theproperty underwent a complete transformation with all new windows and doors,including garage doors and openers, a fully renovated kitchen with premium appliances,updated bathrooms, new hardwood flooring on the main and second floors, porcelaintile on the main level, modern stairs and pickets, a custom family room entertainmentwall with electric fireplace and Bluetooth, and a redesigned laundry room with pantry,sink, and appliances. Additional upgrades included a new pool cover, outdoor pot lights,indoor spotlights, upgraded trim and window ledges, new door hardware throughout,and replacing basement carpet with hardwood flooring. Most recently, in 2025, thebackyard oasis was further enhanced with new pool plumbing, filter, and pump, whilethe exterior received a stunning upgrade with aggregate concrete poured around theentire home and driveway, adding both curb appeal and function. (id:41954)
Property Details
|
MLS® Number
|
W12449506 |
|
Property Type
|
Single Family |
|
Community Name
|
Georgetown |
|
Amenities Near By
|
Hospital, Schools |
|
Community Features
|
Community Centre |
|
Features
|
Level Lot, Carpet Free |
|
Parking Space Total
|
4 |
|
Pool Type
|
Inground Pool |
Building
|
Bathroom Total
|
4 |
|
Bedrooms Above Ground
|
4 |
|
Bedrooms Total
|
4 |
|
Amenities
|
Fireplace(s) |
|
Appliances
|
Central Vacuum, Dishwasher, Dryer, Stove, Washer, Water Softener, Refrigerator |
|
Basement Development
|
Finished |
|
Basement Type
|
Full (finished) |
|
Construction Style Attachment
|
Detached |
|
Cooling Type
|
Central Air Conditioning |
|
Exterior Finish
|
Brick |
|
Fireplace Present
|
Yes |
|
Flooring Type
|
Hardwood, Ceramic, Laminate |
|
Foundation Type
|
Unknown |
|
Half Bath Total
|
3 |
|
Heating Fuel
|
Natural Gas |
|
Heating Type
|
Forced Air |
|
Stories Total
|
2 |
|
Size Interior
|
2000 - 2500 Sqft |
|
Type
|
House |
|
Utility Water
|
Municipal Water |
Parking
Land
|
Acreage
|
No |
|
Fence Type
|
Fenced Yard |
|
Land Amenities
|
Hospital, Schools |
|
Sewer
|
Sanitary Sewer |
|
Size Depth
|
119 Ft ,7 In |
|
Size Frontage
|
40 Ft ,3 In |
|
Size Irregular
|
40.3 X 119.6 Ft |
|
Size Total Text
|
40.3 X 119.6 Ft |
|
Zoning Description
|
Fabulous Inground Pool Oasis |
Rooms
| Level |
Type |
Length |
Width |
Dimensions |
|
Second Level |
Primary Bedroom |
6.4 m |
4.1 m |
6.4 m x 4.1 m |
|
Second Level |
Bedroom 2 |
3.44 m |
3.47 m |
3.44 m x 3.47 m |
|
Second Level |
Bedroom 3 |
4.16 m |
3.07 m |
4.16 m x 3.07 m |
|
Second Level |
Bedroom 4 |
3.86 m |
3.07 m |
3.86 m x 3.07 m |
|
Basement |
Recreational, Games Room |
8.15 m |
4.44 m |
8.15 m x 4.44 m |
|
Main Level |
Living Room |
3.65 m |
3.41 m |
3.65 m x 3.41 m |
|
Main Level |
Dining Room |
6.21 m |
3.14 m |
6.21 m x 3.14 m |
|
Main Level |
Family Room |
5.06 m |
3.45 m |
5.06 m x 3.45 m |
|
Main Level |
Kitchen |
3.5 m |
4.84 m |
3.5 m x 4.84 m |
|
Main Level |
Laundry Room |
1.72 m |
2.24 m |
1.72 m x 2.24 m |
https://www.realtor.ca/real-estate/28961342/39-miller-drive-halton-hills-georgetown-georgetown
