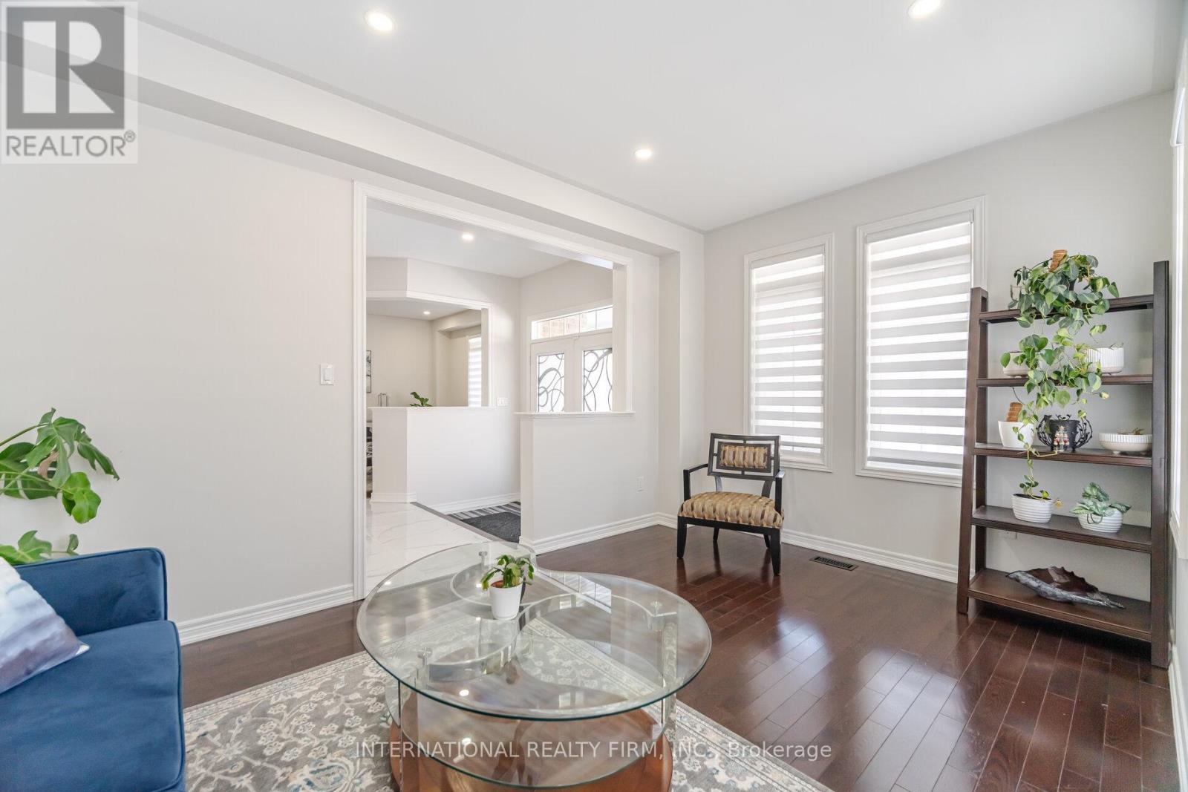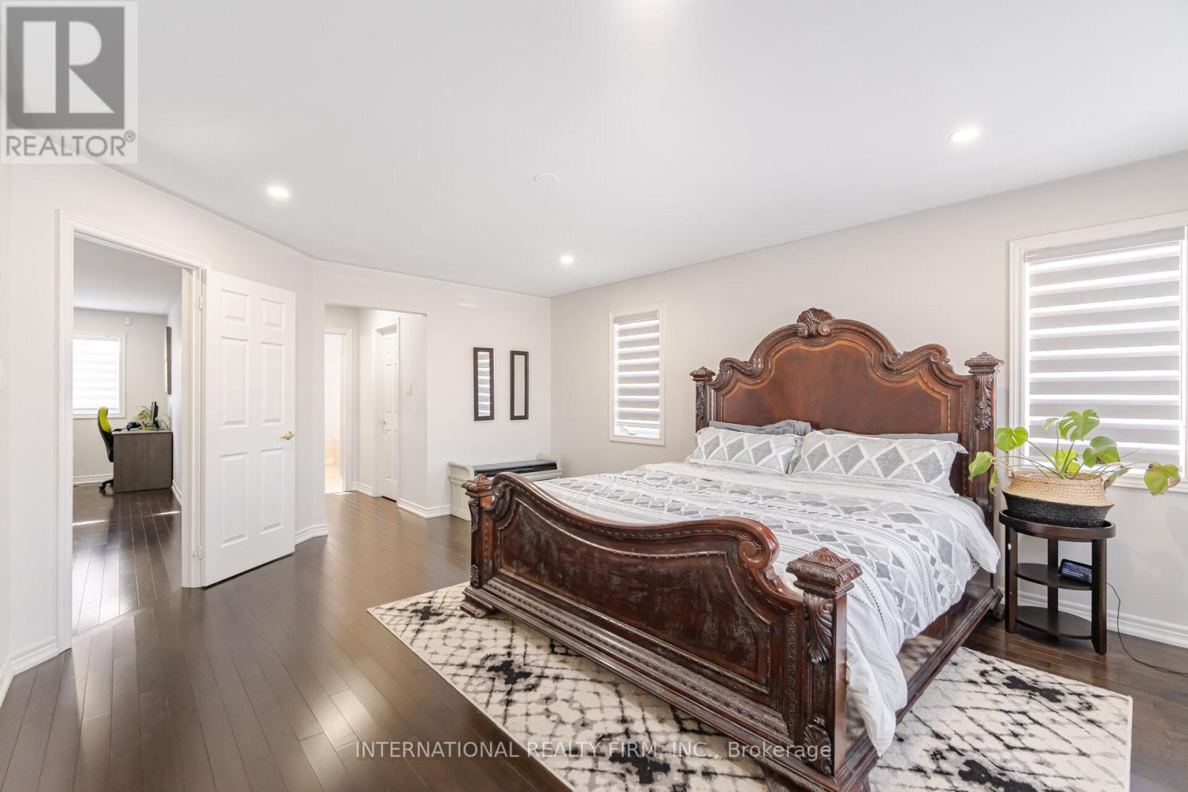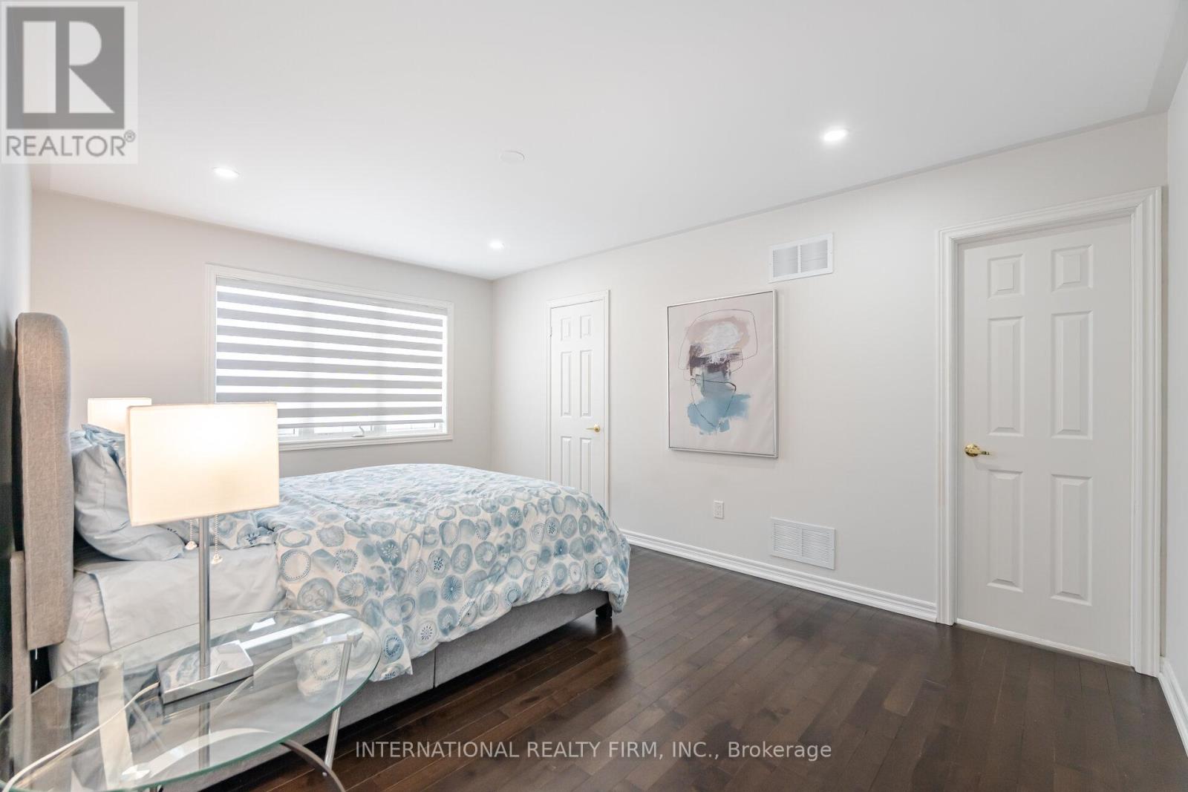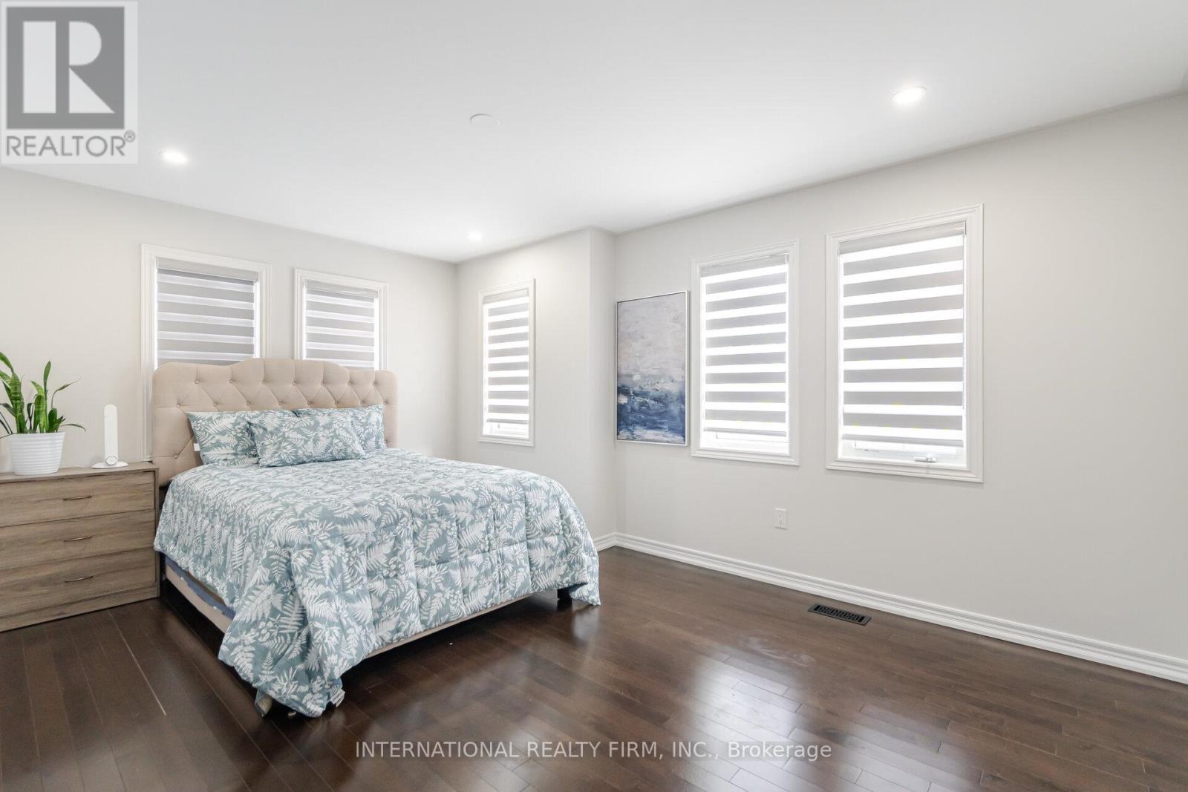5 Bedroom
5 Bathroom
Fireplace
Central Air Conditioning
Forced Air
$1,699,000
Bright And Beautiful 4 Bdrm home on an extra wide lot In High Demand Bayivew Meadows. Many Upgrades With Hardwood Floors through out , Seperate Living And Dining Rooms, Upgraded Kitchen, Quartz Countertops, Backsplash, Ss Appliances, Gas Fireplace, No Sidewalk & Professionally Landscaped Fenced Yard. Newly finished basement with a TV lounge, bar and exercise room, spare bedroom and a full washroom makes this a complete home. In-law suite potential, New Roof (2022) and Furnace (2023). Conveniently Located Close To Rick Hansen Ps,Dr.Gw Williams Hs & Ib Schools, Park, Public Transit, 404,Go, Shopping & Restaurants. (id:41954)
Property Details
|
MLS® Number
|
N11980377 |
|
Property Type
|
Single Family |
|
Community Name
|
Bayview Northeast |
|
Amenities Near By
|
Park, Public Transit, Schools |
|
Community Features
|
Community Centre |
|
Parking Space Total
|
4 |
Building
|
Bathroom Total
|
5 |
|
Bedrooms Above Ground
|
4 |
|
Bedrooms Below Ground
|
1 |
|
Bedrooms Total
|
5 |
|
Appliances
|
Window Coverings |
|
Basement Type
|
Full |
|
Construction Style Attachment
|
Detached |
|
Cooling Type
|
Central Air Conditioning |
|
Exterior Finish
|
Brick |
|
Fireplace Present
|
Yes |
|
Flooring Type
|
Hardwood |
|
Foundation Type
|
Concrete |
|
Half Bath Total
|
1 |
|
Heating Fuel
|
Natural Gas |
|
Heating Type
|
Forced Air |
|
Stories Total
|
2 |
|
Type
|
House |
|
Utility Water
|
Municipal Water |
Parking
Land
|
Acreage
|
No |
|
Fence Type
|
Fenced Yard |
|
Land Amenities
|
Park, Public Transit, Schools |
|
Sewer
|
Sanitary Sewer |
|
Size Depth
|
91 Ft ,10 In |
|
Size Frontage
|
56 Ft ,10 In |
|
Size Irregular
|
56.89 X 91.89 Ft |
|
Size Total Text
|
56.89 X 91.89 Ft |
Rooms
| Level |
Type |
Length |
Width |
Dimensions |
|
Second Level |
Primary Bedroom |
5.37 m |
4.27 m |
5.37 m x 4.27 m |
|
Second Level |
Bedroom 2 |
4.88 m |
3.39 m |
4.88 m x 3.39 m |
|
Second Level |
Bedroom 3 |
4.82 m |
3.36 m |
4.82 m x 3.36 m |
|
Second Level |
Bedroom 4 |
3.66 m |
3.09 m |
3.66 m x 3.09 m |
|
Ground Level |
Family Room |
4.58 m |
3.97 m |
4.58 m x 3.97 m |
|
Ground Level |
Kitchen |
5.74 m |
4.46 m |
5.74 m x 4.46 m |
|
Ground Level |
Dining Room |
3.97 m |
3.66 m |
3.97 m x 3.66 m |
|
Ground Level |
Living Room |
4.82 m |
3.36 m |
4.82 m x 3.36 m |
|
Ground Level |
Laundry Room |
|
|
Measurements not available |
Utilities
|
Cable
|
Installed |
|
Sewer
|
Installed |
https://www.realtor.ca/real-estate/27933913/39-lewis-honey-drive-aurora-bayview-northeast




































