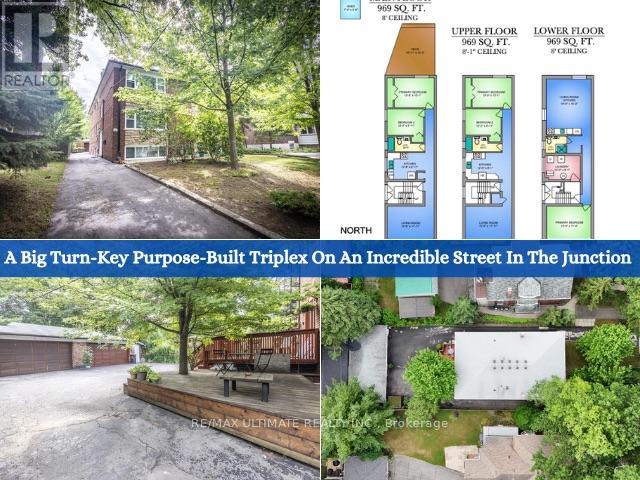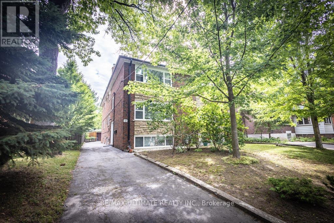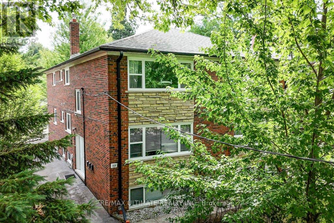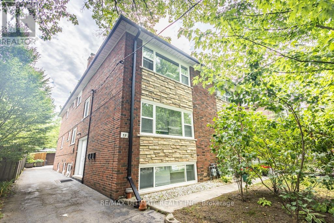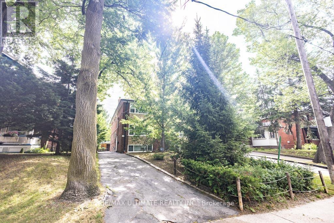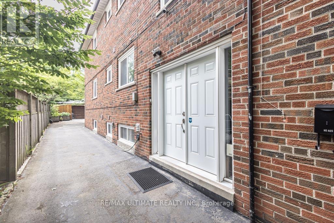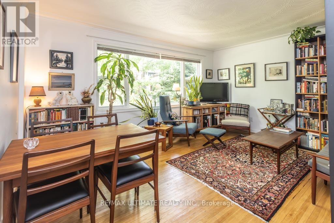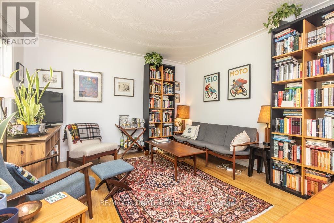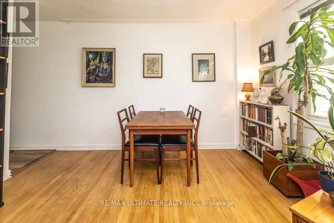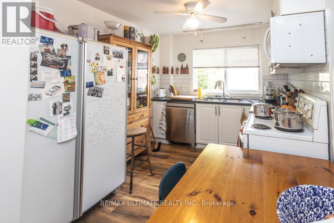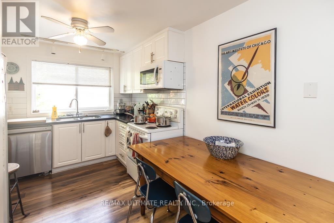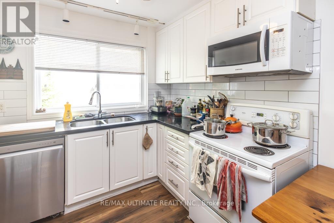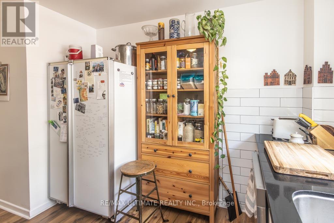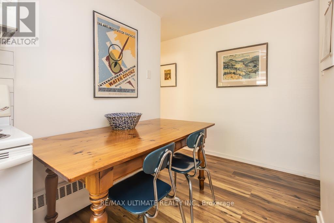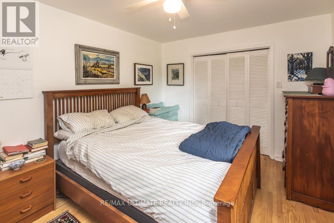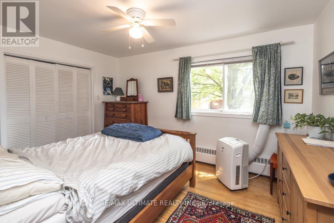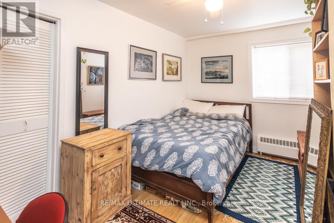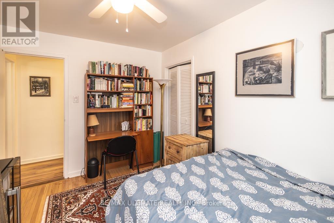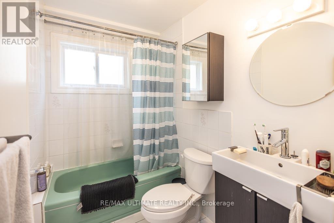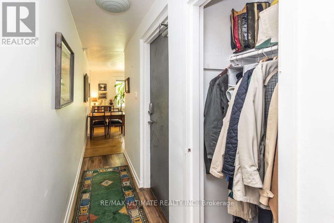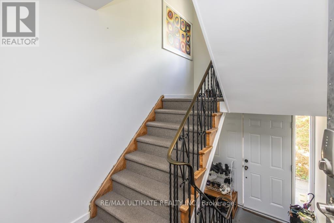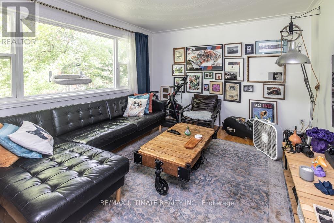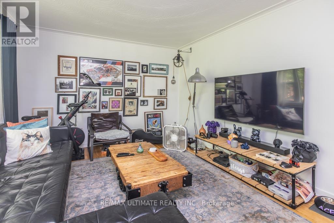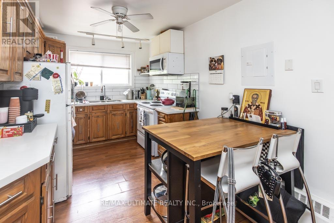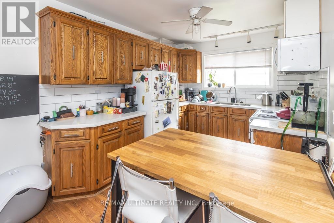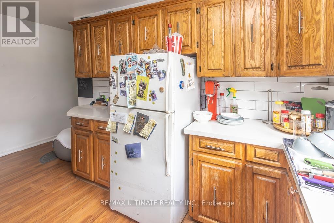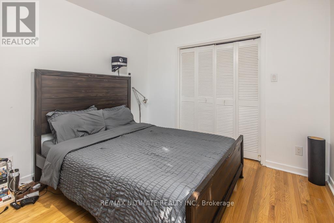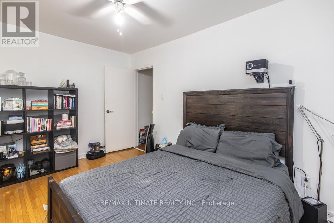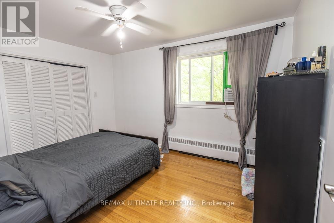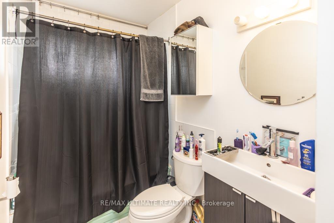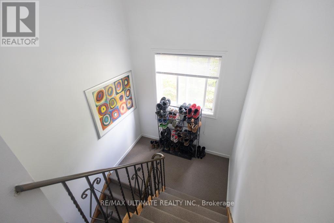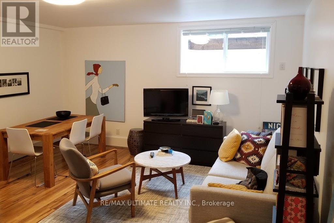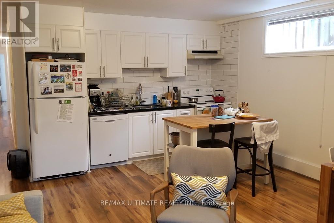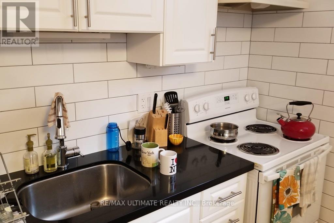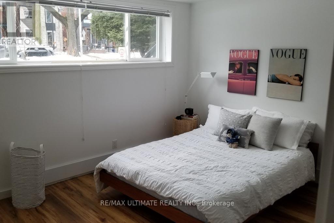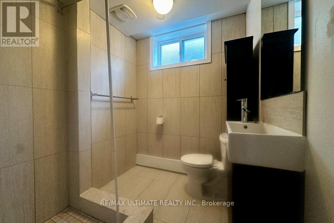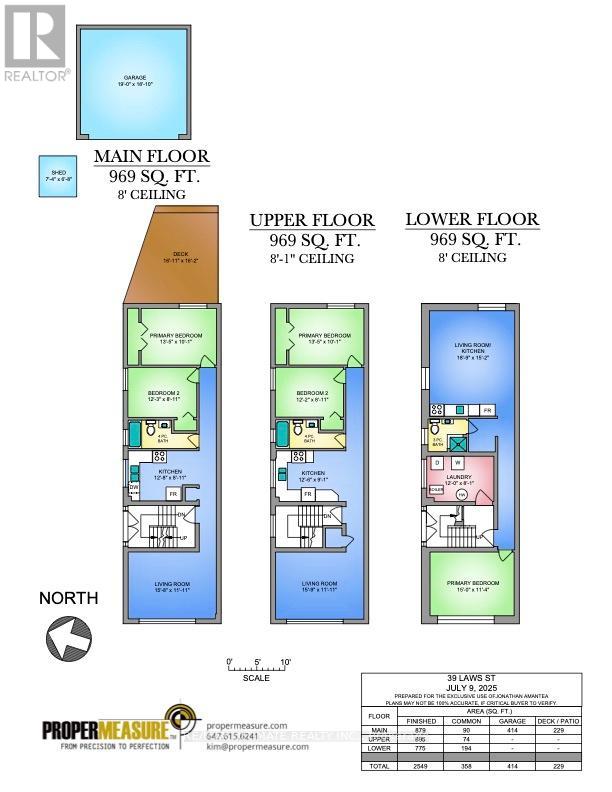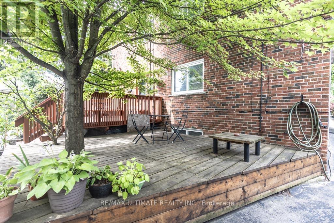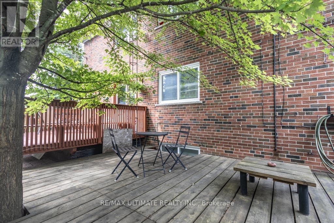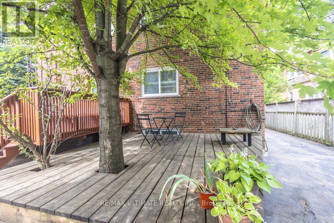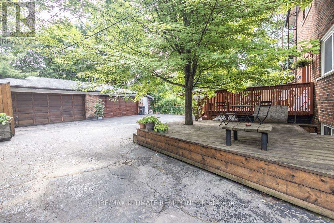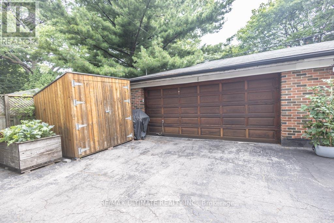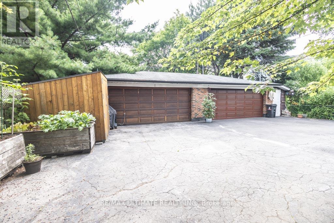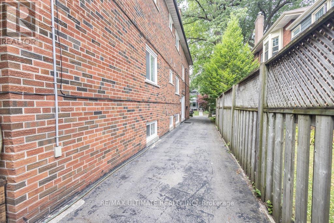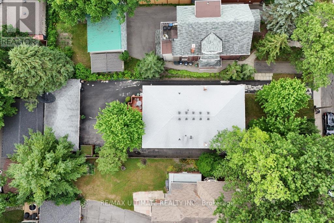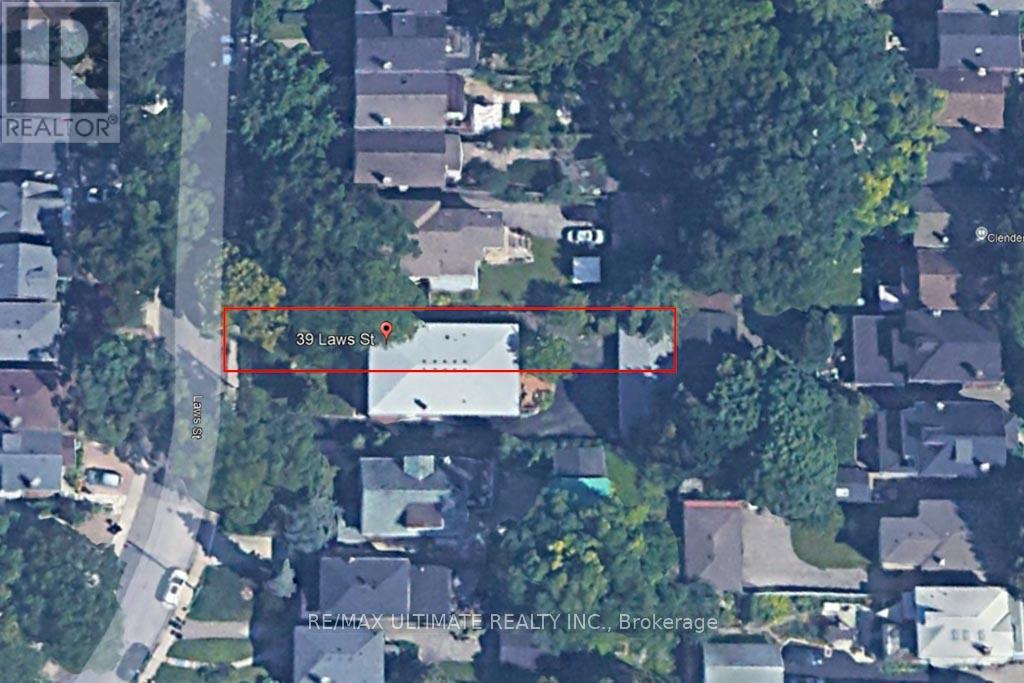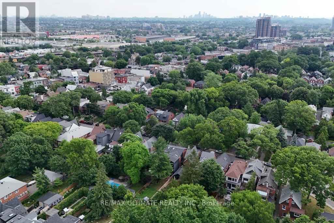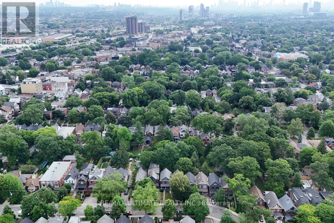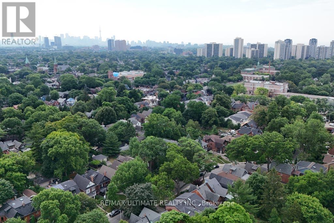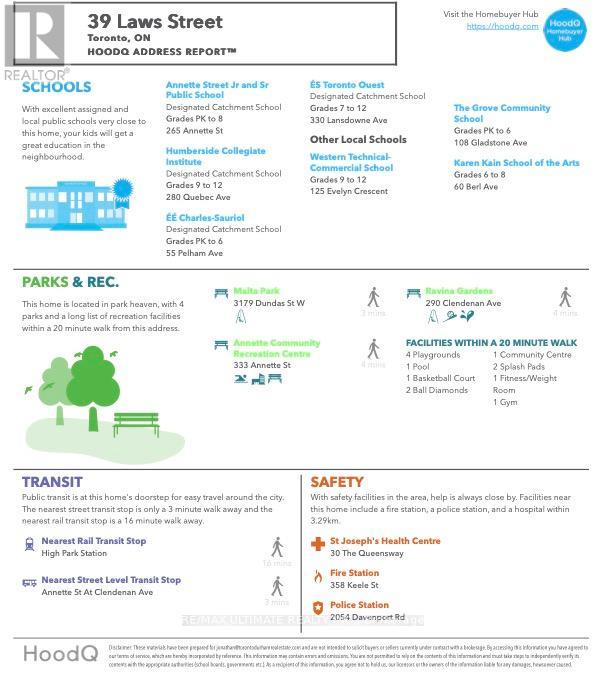5 Bedroom
3 Bathroom
3520 sqft
Radiant Heat
$1,565,000
This fabulous purpose-built brick triplex in The Junction offers approximately 2,900 sq ft of turnkey, updated, renovated living space on a coveted, tree-lined street. LOCATION, LOCATION, LOCATITION! This property provides exceptional rental income with many possibilities: live in the spacious main floor suite while generating revenue from the 2 additional units, explore multi-family living, or maintain it as a lucrative investment.Both the upper & main floor suites are bright, expansive, and 969 sq ft, each featuring 2 bedrooms, updated 4-pc bathrooms, generous living rooms, & eat-in kitchens with quartz counters & subway tile backsplashes. The main floor unit is vacant, offering an excellent opportunity for personal occupancy or a new tenant at market rates. The lower level, also 969 sqft & fully renovated in 2013, boasts 8-ft ceilings, large above-grade windows, an open-concept living/dining/kitchen area, 1 bedroom, & a 3-pc bathroom. Current rents are $2,359/month for the upper unit & $2,315/month for the lower, with a projected $2,700/month for the main floor, offering strong income potential. All units are separately metered with an interconnected fire alarm system, fire-rated doors, & a solid block party wall for sound privacy.The exterior features a private, wide 4-car driveway & a solid block/brick 2-car garage, ideal for a garden suite. The entertainer's backyard has a custom elevated deck shaded by a Maple Blaze tree. Both front & back yards are professionally landscaped with low-maintenance trees/bushes, custom garden planters, & lockable bike storage for 6 bikes.This prime location is walking distance to high-ranking schools like Humberside CI, High Park, High Park Zoo, Bloor West Village, and The Junction's trendy cafes, restaurants, & shops. Major attractions & public transit are five minutes away. Recent updates include shingles (2018), soffits, gutters, & leaf protectors (2019), & all windows (2013). This is a rare find! VTB possible; terms apply. (id:41954)
Business
|
Business Type
|
Residential |
|
Business Sub Type
|
Apartments |
Property Details
|
MLS® Number
|
W12381540 |
|
Property Type
|
Multi-family |
|
Community Name
|
Junction Area |
|
Equipment Type
|
Water Heater |
|
Parking Space Total
|
4 |
|
Rental Equipment Type
|
Water Heater |
Building
|
Bathroom Total
|
3 |
|
Bedrooms Total
|
5 |
|
Appliances
|
Blinds, Dishwasher, Dryer, Garage Door Opener, Hood Fan, Microwave, Washer, Whirlpool |
|
Heating Type
|
Radiant Heat |
|
Size Exterior
|
3519.8 Sqft |
|
Size Interior
|
3520 Sqft |
|
Type
|
Multi-family |
|
Utility Water
|
Municipal Water |
Land
|
Acreage
|
No |
|
Size Depth
|
160 Ft |
|
Size Frontage
|
25 Ft |
|
Size Irregular
|
Bldg=25 X 160 Ft |
|
Size Total Text
|
Bldg=25 X 160 Ft |
|
Zoning Description
|
333- Res Property With 3 Self-contained Units |
https://www.realtor.ca/real-estate/28815180/39-laws-street-toronto-junction-area-junction-area
