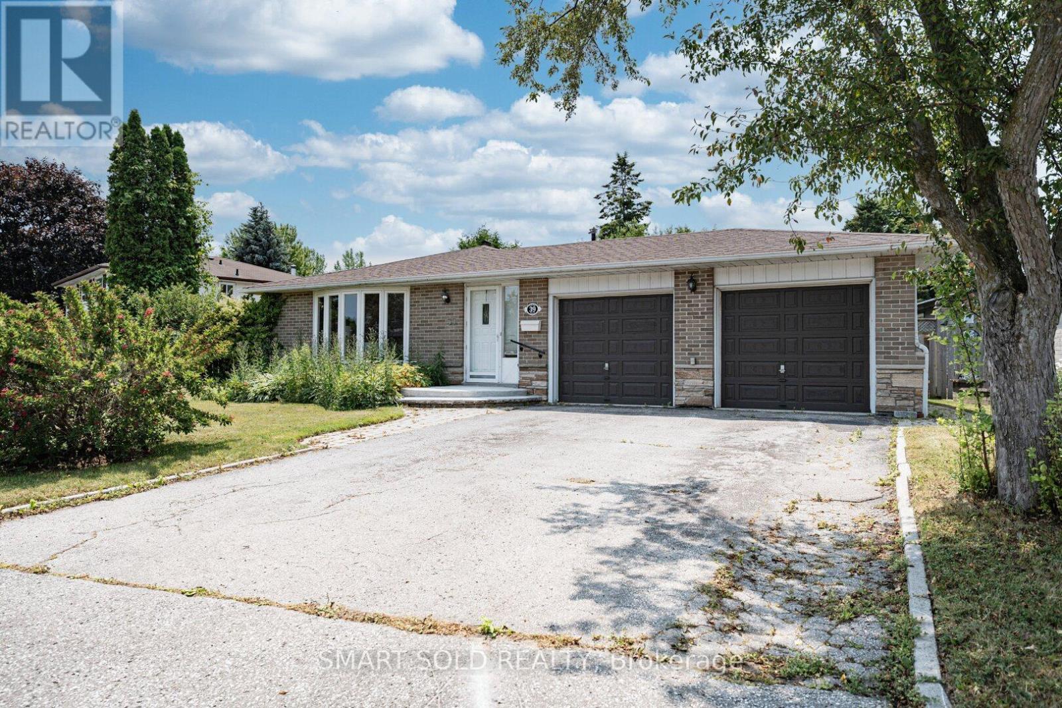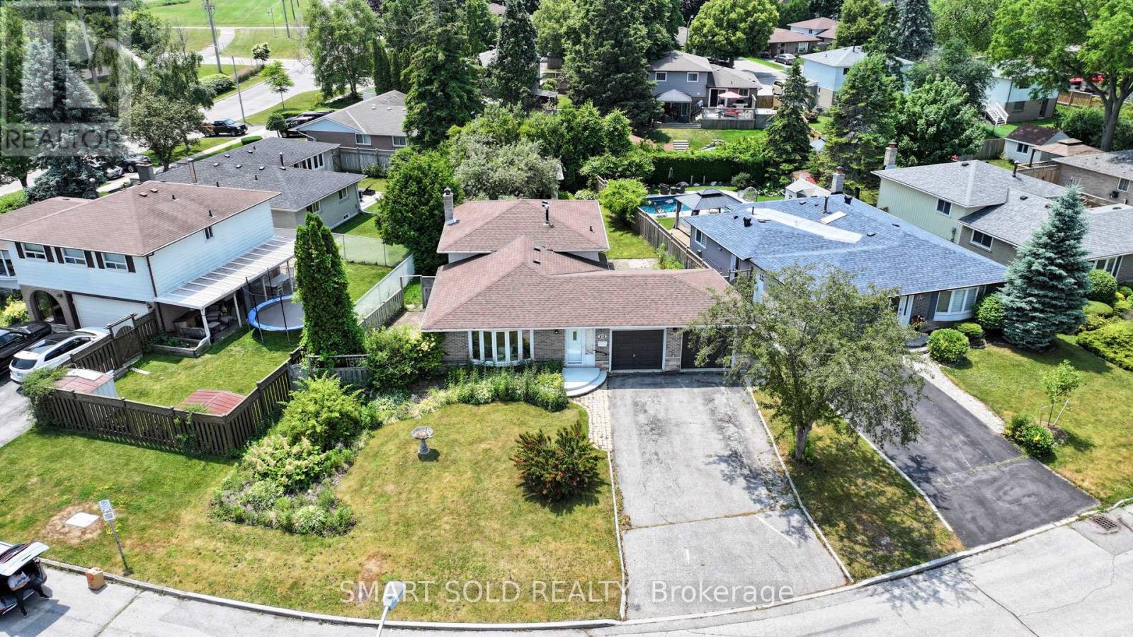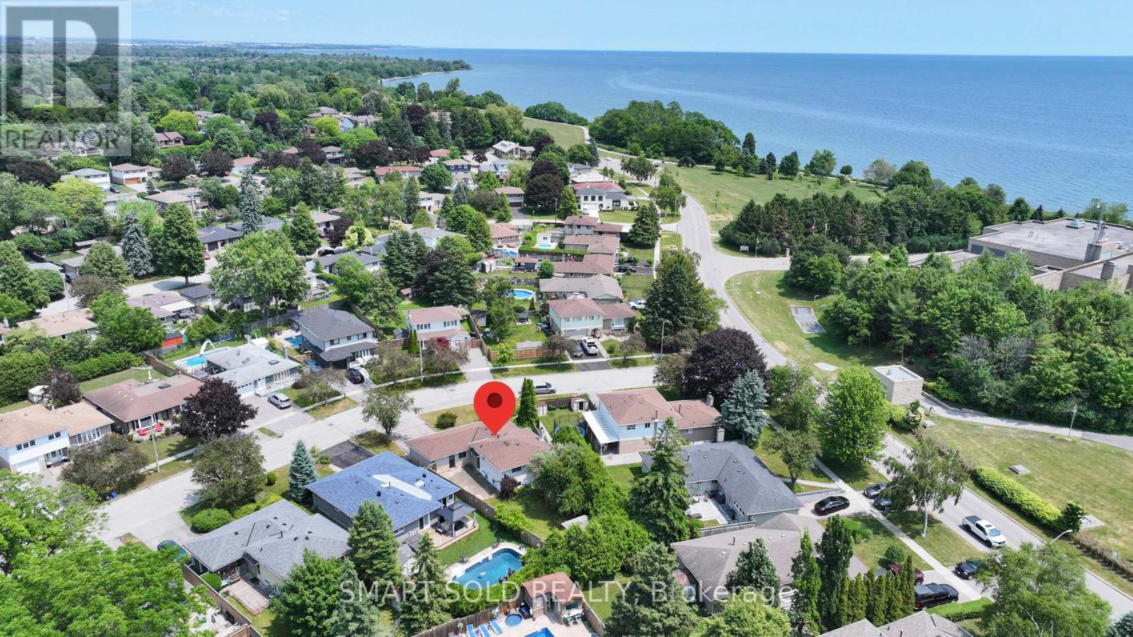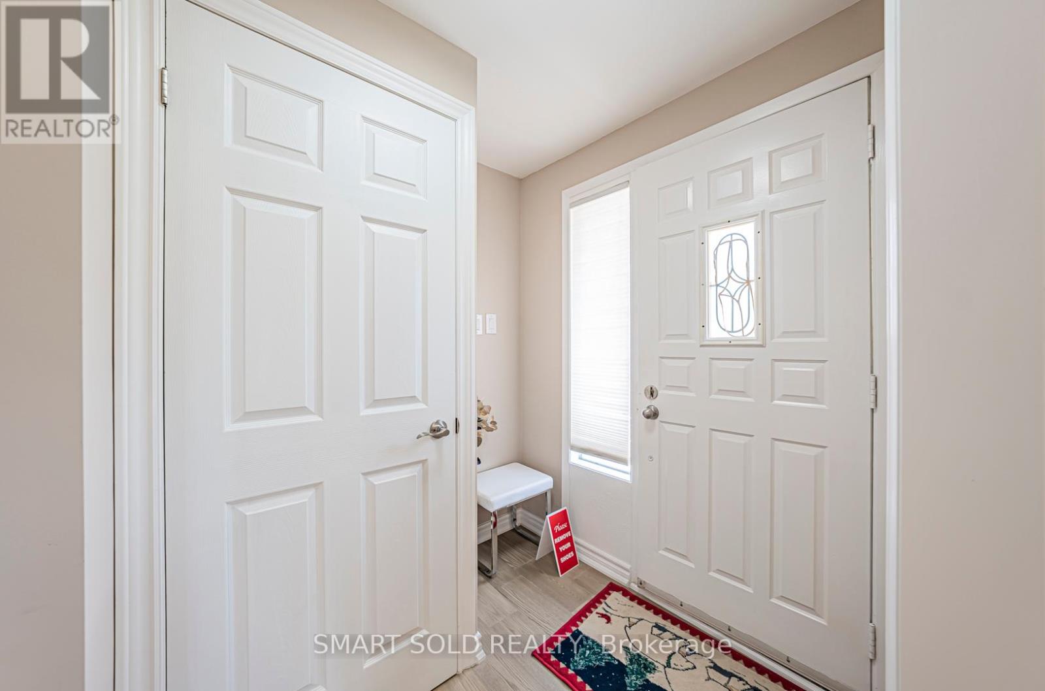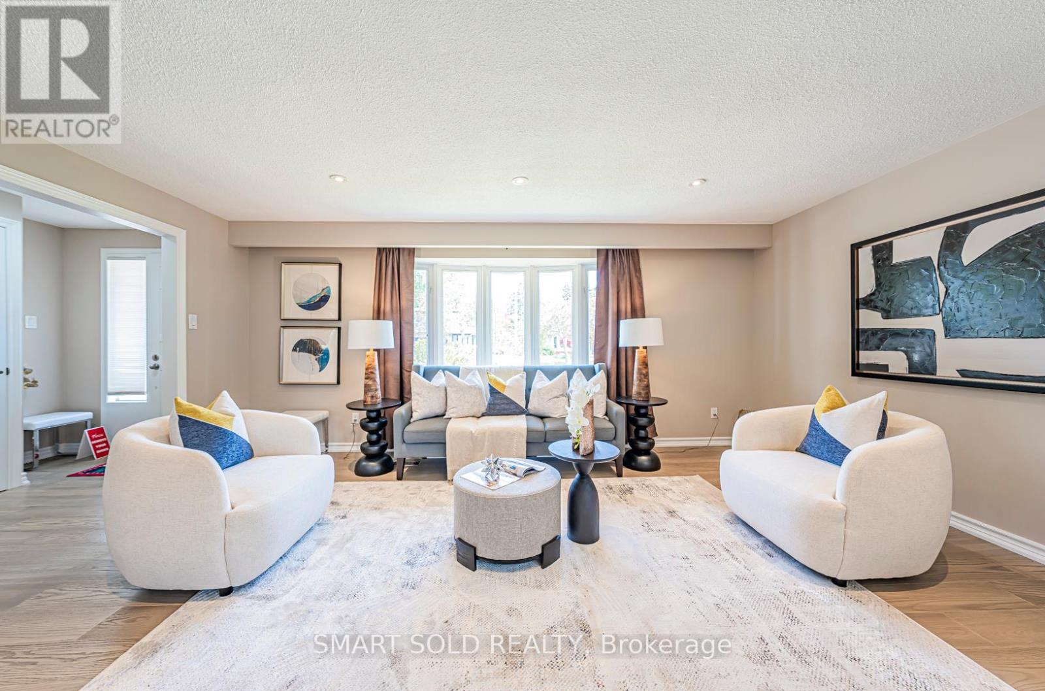39 Lawrie Road Ajax (South East), Ontario L1S 3A1
$899,000
Rarely-Offered Property Within Walking Distance To The Lakeshore! Extra Wide Frontage With Long Private Driveway. Functional Layout With Engineered Wood Floors And Lots Of Updates. Spacious Living Walks Through Dining And Into Eat-In Kitchen Featuring Quartz Counters, Large Undermount Sink, And Plenty Of Storage. Dining Walks Out To Patio. Finished Basement Including Large Rec Room And Bedroom With Full Bath. $$$ Spent On Newly upgrades to make quality living. Steps To Ajax Waterfront And Pickering Beach, Proximity To Rotary Park And Conservation Area. Minutes Drive To Hwy 401. Great Property In Move In Condition. (id:41954)
Open House
This property has open houses!
2:00 pm
Ends at:5:00 pm
Property Details
| MLS® Number | E12276833 |
| Property Type | Single Family |
| Community Name | South East |
| Parking Space Total | 6 |
Building
| Bathroom Total | 3 |
| Bedrooms Above Ground | 3 |
| Bedrooms Below Ground | 1 |
| Bedrooms Total | 4 |
| Appliances | Dishwasher, Dryer, Hood Fan, Stove, Washer, Window Coverings, Refrigerator |
| Basement Development | Finished |
| Basement Type | N/a (finished) |
| Construction Style Attachment | Detached |
| Construction Style Split Level | Backsplit |
| Cooling Type | Central Air Conditioning |
| Exterior Finish | Brick, Aluminum Siding |
| Fireplace Present | Yes |
| Flooring Type | Hardwood |
| Foundation Type | Concrete |
| Half Bath Total | 1 |
| Heating Fuel | Natural Gas |
| Heating Type | Forced Air |
| Size Interior | 1100 - 1500 Sqft |
| Type | House |
| Utility Water | Municipal Water |
Parking
| Garage |
Land
| Acreage | No |
| Sewer | Sanitary Sewer |
| Size Depth | 73 Ft ,4 In |
| Size Frontage | 79 Ft ,8 In |
| Size Irregular | 79.7 X 73.4 Ft ; Irregular |
| Size Total Text | 79.7 X 73.4 Ft ; Irregular |
Rooms
| Level | Type | Length | Width | Dimensions |
|---|---|---|---|---|
| Lower Level | Recreational, Games Room | 7 m | 3.33 m | 7 m x 3.33 m |
| Lower Level | Bedroom | 2.84 m | 2.46 m | 2.84 m x 2.46 m |
| Main Level | Living Room | 5.37 m | 3.68 m | 5.37 m x 3.68 m |
| Main Level | Dining Room | 3.57 m | 2.99 m | 3.57 m x 2.99 m |
| Main Level | Kitchen | 3.55 m | 3.38 m | 3.55 m x 3.38 m |
| Upper Level | Primary Bedroom | 3.7 m | 3.42 m | 3.7 m x 3.42 m |
| Upper Level | Bedroom 2 | 3.69 m | 3.42 m | 3.69 m x 3.42 m |
| Upper Level | Bedroom 3 | 3.08 m | 2.63 m | 3.08 m x 2.63 m |
https://www.realtor.ca/real-estate/28588544/39-lawrie-road-ajax-south-east-south-east
Interested?
Contact us for more information
