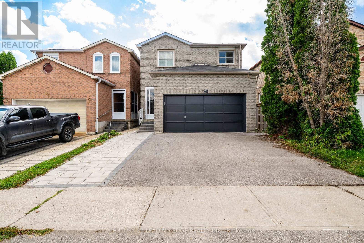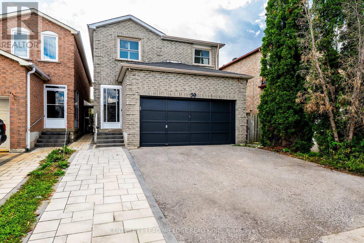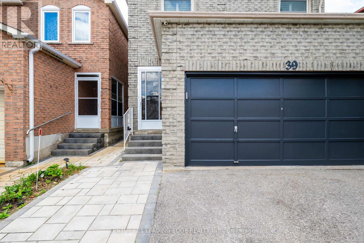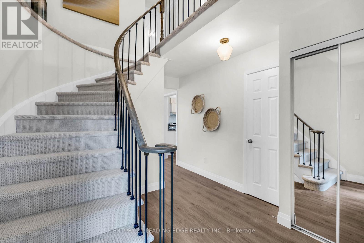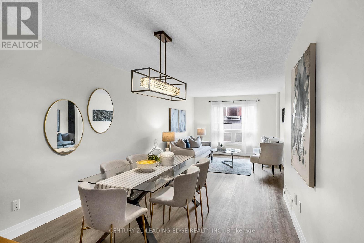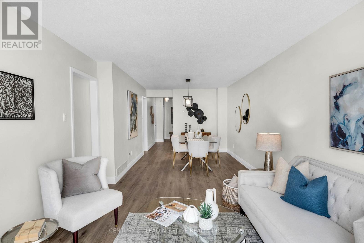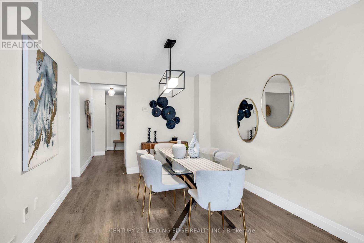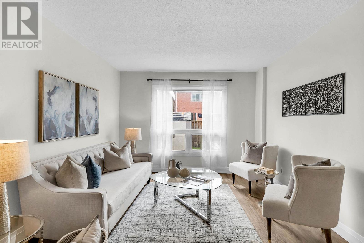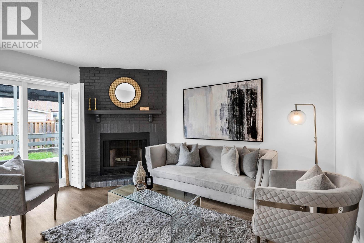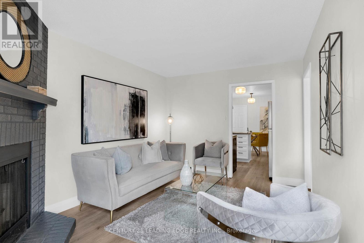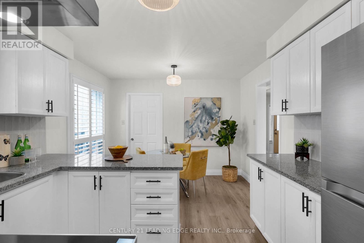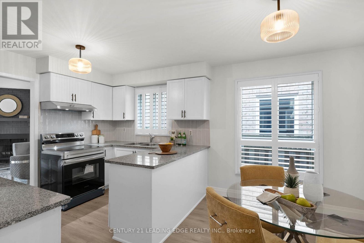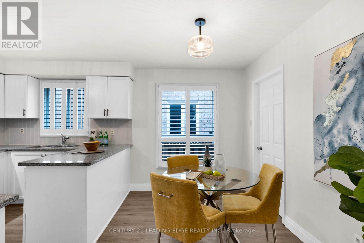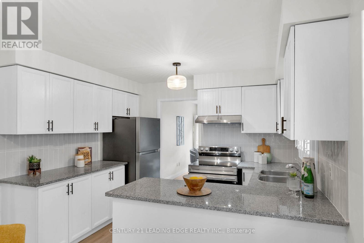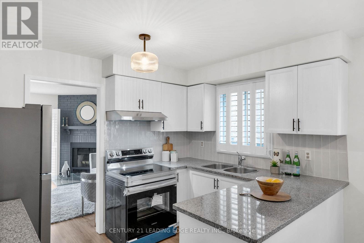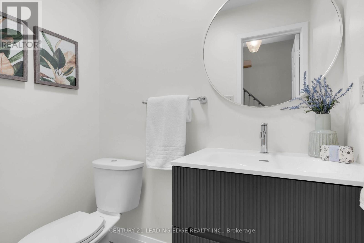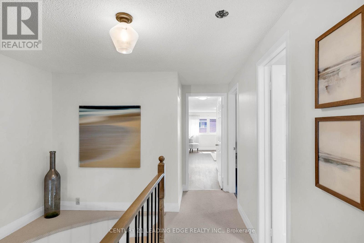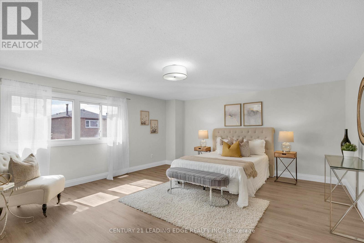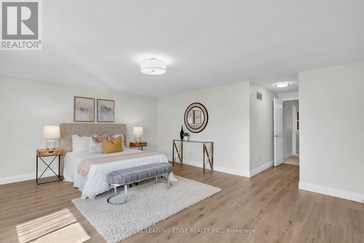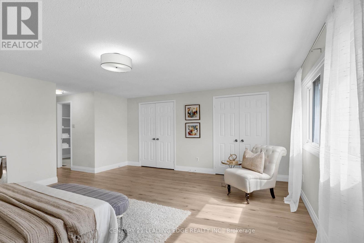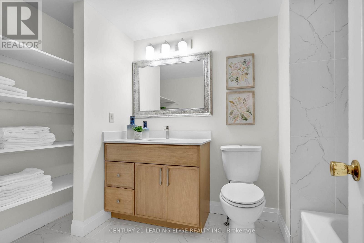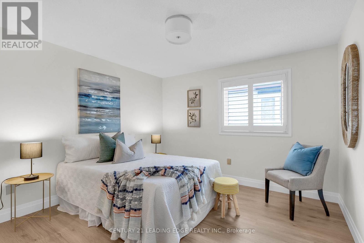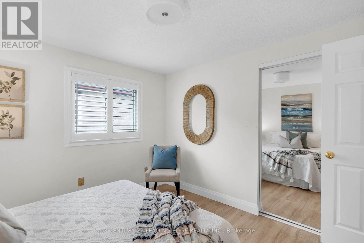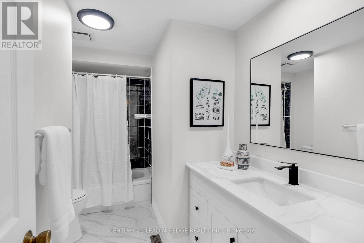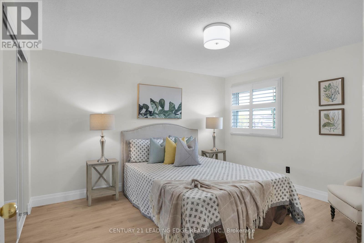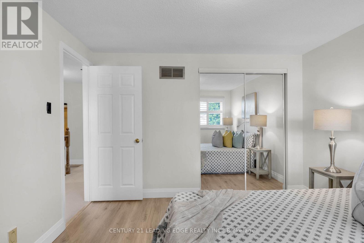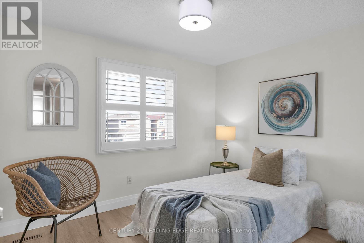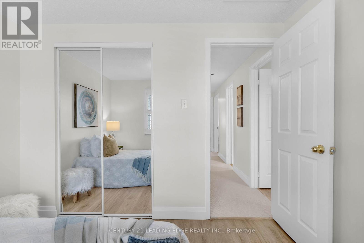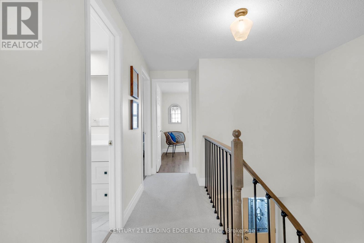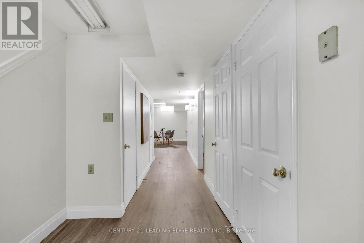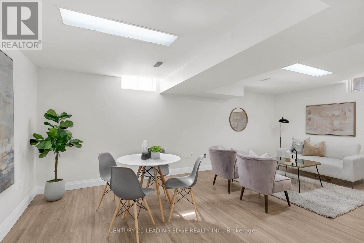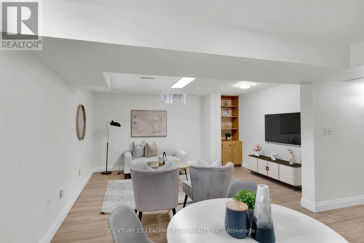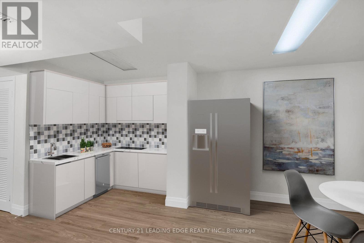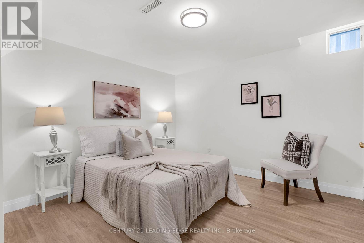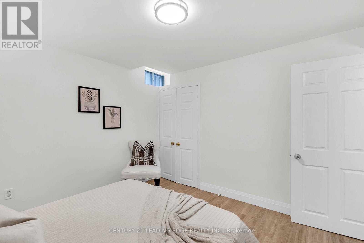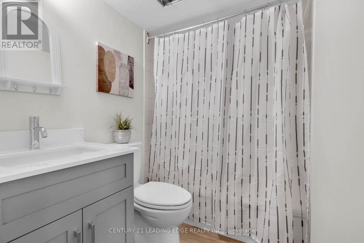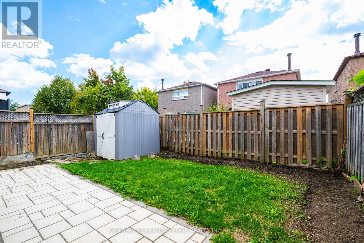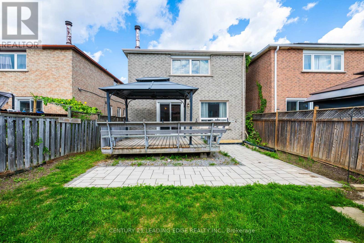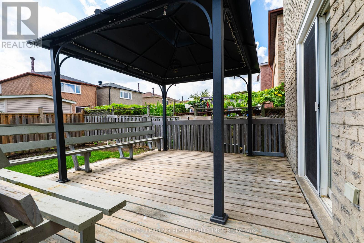5 Bedroom
4 Bathroom
2000 - 2500 sqft
Fireplace
Central Air Conditioning
Forced Air
$1,099,900
Step into this well-maintained home in the high-demand Middlefield neighbourhood. Offering 4+1 bedrooms and 4 bathrooms, this property has been updated with new flooring and fresh paint throughout. The bright kitchen features stone countertops, a new ceramic backsplash, brand new appliances, and a large breakfast area overlooking the backyard. The main floor also includes an open concept living and dining room, as well as a separate family room. Upstairs, you will find four generously sized bedrooms, including an oversized primary with a newly updated 4-piece ensuite. The finished basement adds a fifth bedroom, full bathroom, and spacious living areaideal for an in-law suite or apartment. Outside, the backyard is complete with a covered deck and wraparound bench seating. Lovingly cared for by the original owner, this home is steps to top-rated schools, public transit, community centres, and places of worship, with highway access, Costco, Walmart, and all amenities just minutes away. *Basement kitchen cabinets are virtually staged. Kitchen has plumbing and electrical rough-in* (id:41954)
Property Details
|
MLS® Number
|
N12410928 |
|
Property Type
|
Single Family |
|
Community Name
|
Middlefield |
|
Equipment Type
|
Water Heater |
|
Features
|
In-law Suite |
|
Parking Space Total
|
4 |
|
Rental Equipment Type
|
Water Heater |
Building
|
Bathroom Total
|
4 |
|
Bedrooms Above Ground
|
4 |
|
Bedrooms Below Ground
|
1 |
|
Bedrooms Total
|
5 |
|
Appliances
|
Garage Door Opener Remote(s), Dryer, Stove, Two Washers, Refrigerator |
|
Basement Development
|
Finished |
|
Basement Features
|
Apartment In Basement |
|
Basement Type
|
N/a (finished) |
|
Construction Style Attachment
|
Link |
|
Cooling Type
|
Central Air Conditioning |
|
Exterior Finish
|
Brick |
|
Fireplace Present
|
Yes |
|
Flooring Type
|
Wood |
|
Foundation Type
|
Unknown |
|
Half Bath Total
|
1 |
|
Heating Fuel
|
Natural Gas |
|
Heating Type
|
Forced Air |
|
Stories Total
|
2 |
|
Size Interior
|
2000 - 2500 Sqft |
|
Type
|
House |
|
Utility Water
|
Municipal Water |
Parking
Land
|
Acreage
|
No |
|
Sewer
|
Sanitary Sewer |
|
Size Depth
|
111 Ft ,8 In |
|
Size Frontage
|
30 Ft |
|
Size Irregular
|
30 X 111.7 Ft |
|
Size Total Text
|
30 X 111.7 Ft |
Rooms
| Level |
Type |
Length |
Width |
Dimensions |
|
Second Level |
Bedroom |
5.52 m |
4.82 m |
5.52 m x 4.82 m |
|
Second Level |
Bedroom 2 |
3.05 m |
3.05 m |
3.05 m x 3.05 m |
|
Second Level |
Bedroom 3 |
3.81 m |
3.38 m |
3.81 m x 3.38 m |
|
Second Level |
Bedroom 4 |
2.47 m |
3.08 m |
2.47 m x 3.08 m |
|
Basement |
Kitchen |
|
|
Measurements not available |
|
Basement |
Recreational, Games Room |
|
|
Measurements not available |
|
Basement |
Bedroom 5 |
|
|
Measurements not available |
|
Main Level |
Living Room |
3.41 m |
3.96 m |
3.41 m x 3.96 m |
|
Main Level |
Dining Room |
3.11 m |
3.66 m |
3.11 m x 3.66 m |
|
Main Level |
Family Room |
3.96 m |
3.05 m |
3.96 m x 3.05 m |
|
Main Level |
Kitchen |
4.82 m |
3.05 m |
4.82 m x 3.05 m |
https://www.realtor.ca/real-estate/28878975/39-lavron-court-markham-middlefield-middlefield
