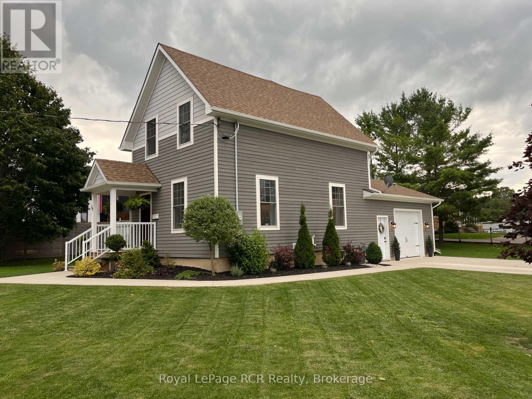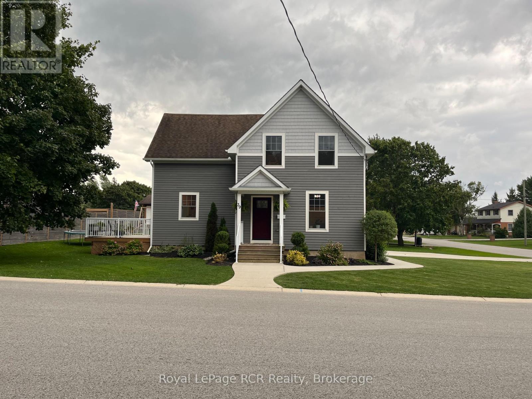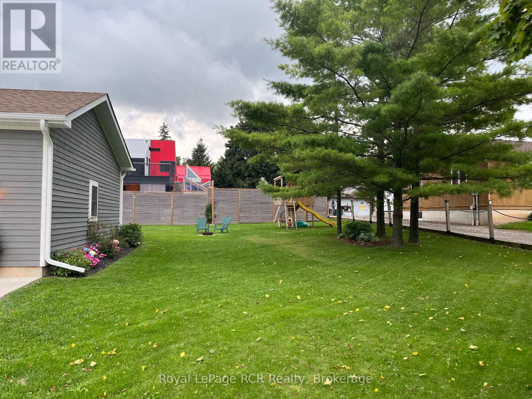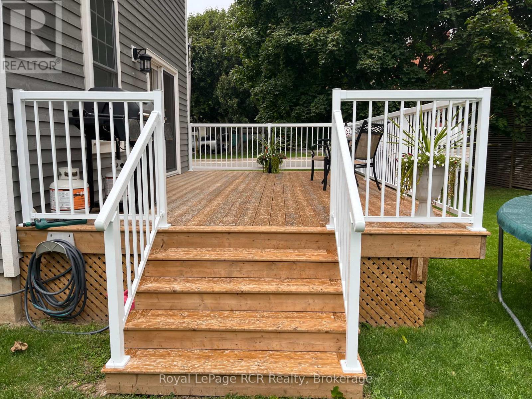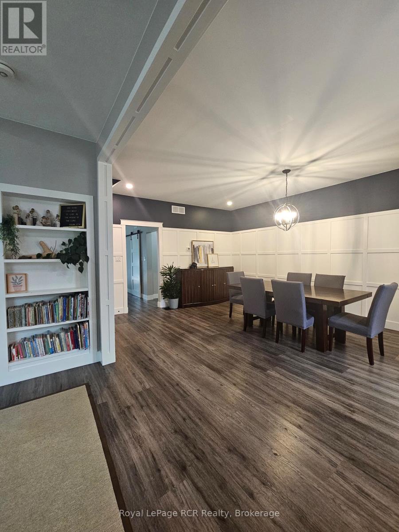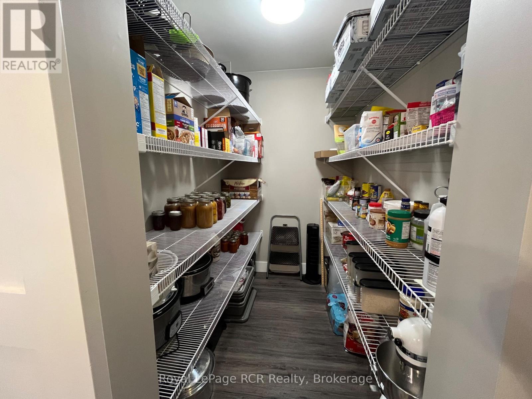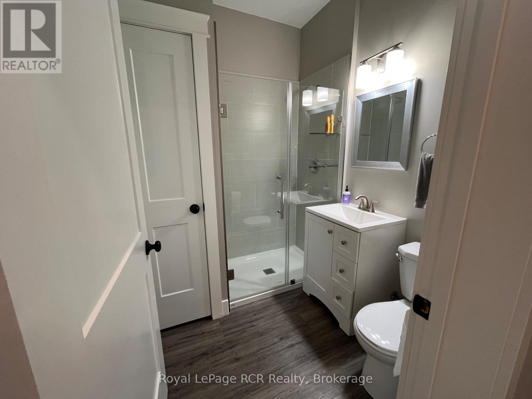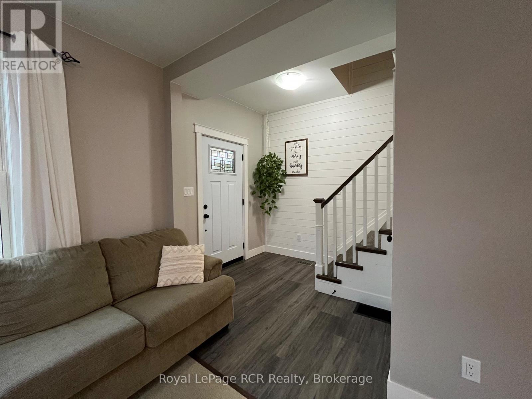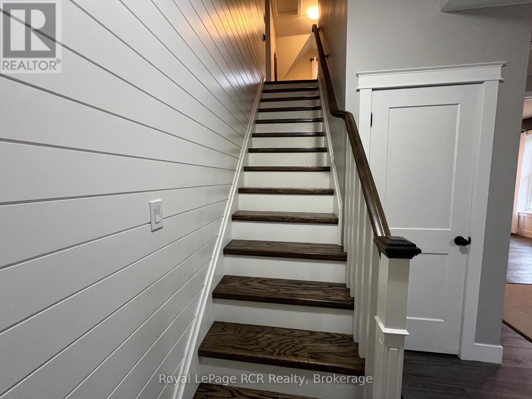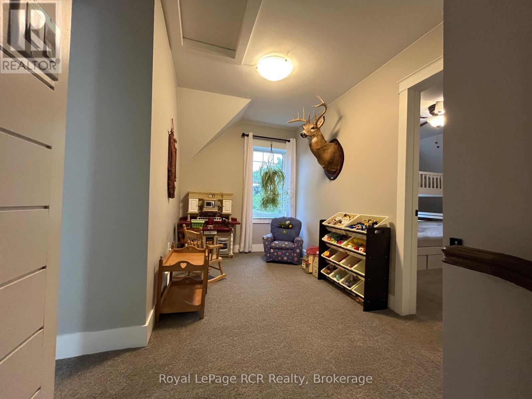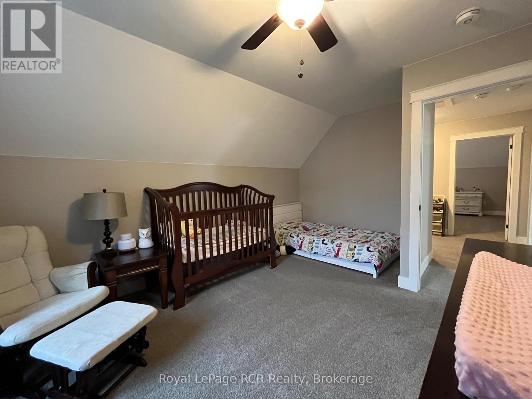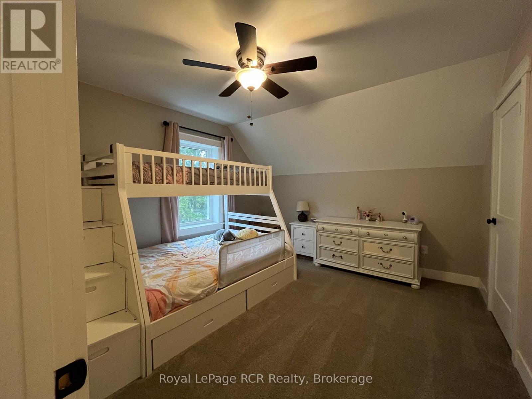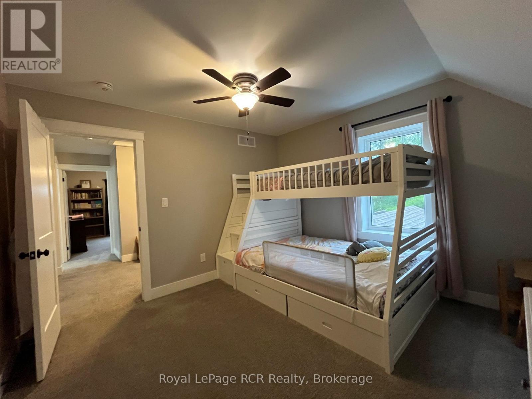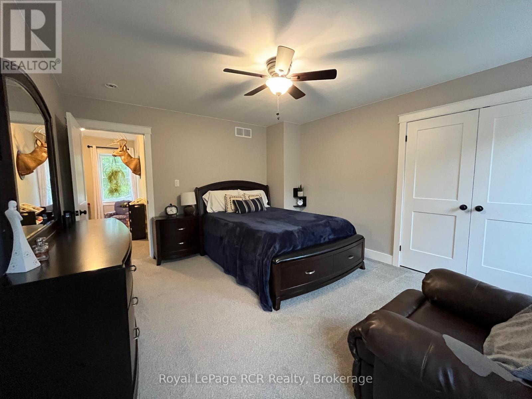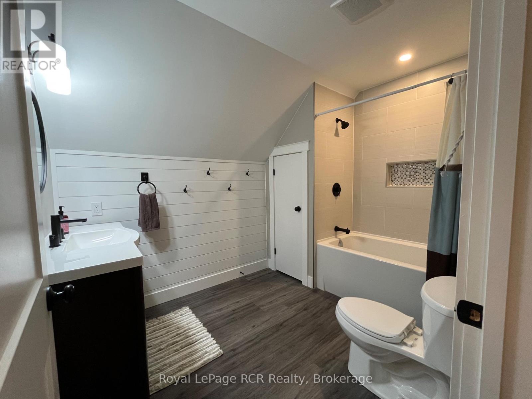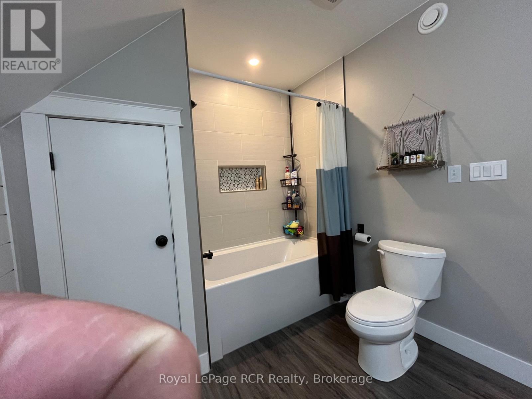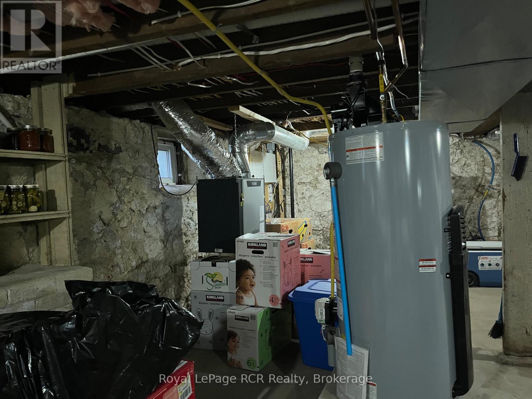3 Bedroom
2 Bathroom
1500 - 2000 sqft
Central Air Conditioning, Air Exchanger
Forced Air
$599,000
I wanted to share some exciting details about a beautifully renovated home located at 39 John Street. Every detail has been meticulously updated. The house features all-new windows and doors, complete reinsulated, and new drywall and trims throughout. One of the highlights is the kitchen, which offers access to a new 12' x 20' deck on the side of the house. This deck provides seamless access to both the side and rear yards, as well as a dedicated play center for children. The home boasts a fantastic location, situated close to downtown and just one block from the community center and splash pad, making it ideal for families. It sits on a large corner lot that has been thoughtfully landscaped with attractive flower beds, concrete walkways, and a double-wide driveway. (id:41954)
Property Details
|
MLS® Number
|
X12383012 |
|
Property Type
|
Single Family |
|
Community Name
|
Arran-Elderslie |
|
Amenities Near By
|
Park, Place Of Worship, Schools |
|
Community Features
|
Community Centre |
|
Equipment Type
|
None |
|
Features
|
Flat Site, Dry |
|
Parking Space Total
|
5 |
|
Rental Equipment Type
|
None |
|
Structure
|
Deck, Porch |
Building
|
Bathroom Total
|
2 |
|
Bedrooms Above Ground
|
3 |
|
Bedrooms Total
|
3 |
|
Age
|
100+ Years |
|
Appliances
|
Water Heater, Water Softener, Dishwasher, Dryer, Stove, Washer, Refrigerator |
|
Basement Development
|
Unfinished |
|
Basement Type
|
Partial (unfinished) |
|
Construction Style Attachment
|
Detached |
|
Cooling Type
|
Central Air Conditioning, Air Exchanger |
|
Exterior Finish
|
Wood |
|
Foundation Type
|
Concrete, Stone |
|
Heating Fuel
|
Natural Gas |
|
Heating Type
|
Forced Air |
|
Stories Total
|
2 |
|
Size Interior
|
1500 - 2000 Sqft |
|
Type
|
House |
|
Utility Water
|
Municipal Water |
Parking
Land
|
Acreage
|
No |
|
Fence Type
|
Partially Fenced, Fenced Yard |
|
Land Amenities
|
Park, Place Of Worship, Schools |
|
Sewer
|
Sanitary Sewer |
|
Size Depth
|
104 Ft ,3 In |
|
Size Frontage
|
99 Ft |
|
Size Irregular
|
99 X 104.3 Ft |
|
Size Total Text
|
99 X 104.3 Ft |
|
Zoning Description
|
R1 |
Rooms
| Level |
Type |
Length |
Width |
Dimensions |
|
Second Level |
Bedroom 3 |
4.75 m |
3.35 m |
4.75 m x 3.35 m |
|
Second Level |
Other |
2.3 m |
1.52 m |
2.3 m x 1.52 m |
|
Second Level |
Bathroom |
3.05 m |
2.36 m |
3.05 m x 2.36 m |
|
Second Level |
Other |
3.58 m |
2.13 m |
3.58 m x 2.13 m |
|
Second Level |
Bedroom |
4.57 m |
3.81 m |
4.57 m x 3.81 m |
|
Second Level |
Bedroom 2 |
3.81 m |
3.62 m |
3.81 m x 3.62 m |
|
Main Level |
Foyer |
2.43 m |
2.13 m |
2.43 m x 2.13 m |
|
Main Level |
Living Room |
4.19 m |
3.75 m |
4.19 m x 3.75 m |
|
Main Level |
Dining Room |
5.79 m |
4.11 m |
5.79 m x 4.11 m |
|
Main Level |
Kitchen |
4.75 m |
3.5 m |
4.75 m x 3.5 m |
|
Main Level |
Bathroom |
2 m |
2.3 m |
2 m x 2.3 m |
|
Main Level |
Mud Room |
2.25 m |
2.25 m |
2.25 m x 2.25 m |
|
Main Level |
Laundry Room |
4.5 m |
2.25 m |
4.5 m x 2.25 m |
Utilities
|
Cable
|
Available |
|
Electricity
|
Installed |
|
Sewer
|
Installed |
https://www.realtor.ca/real-estate/28818484/39-john-street-arran-elderslie-arran-elderslie
