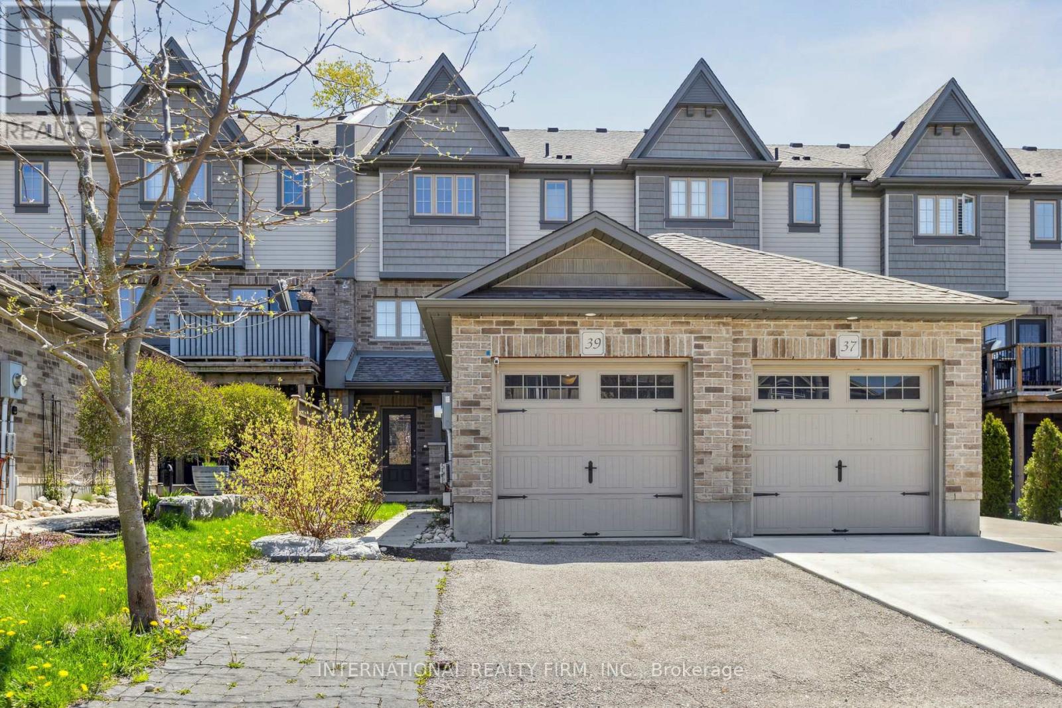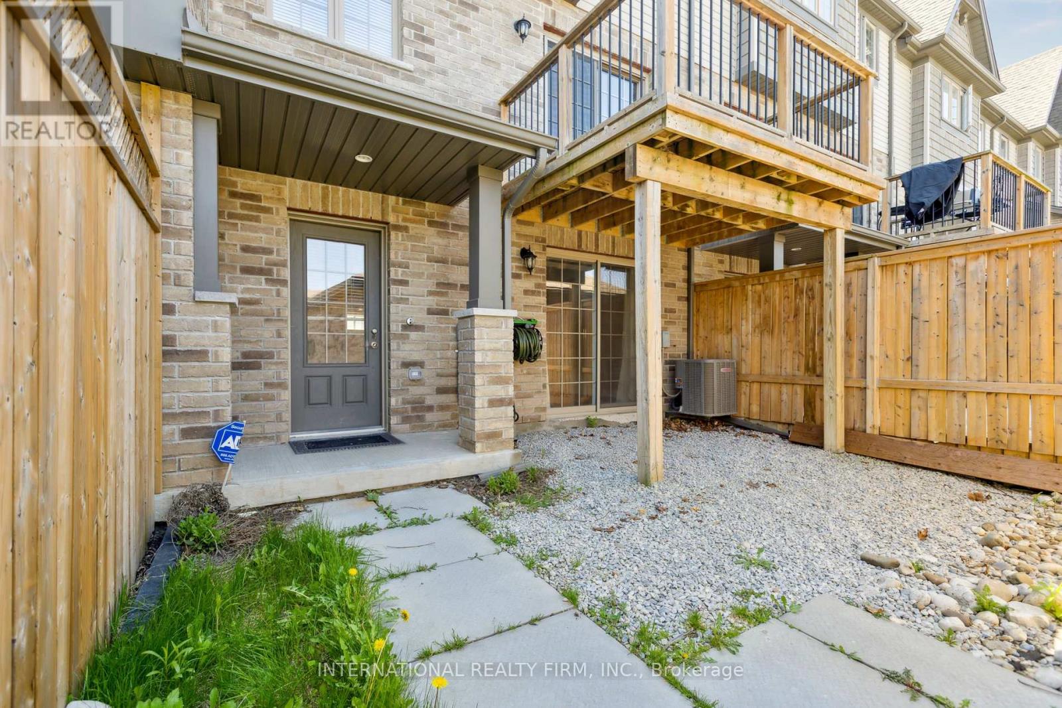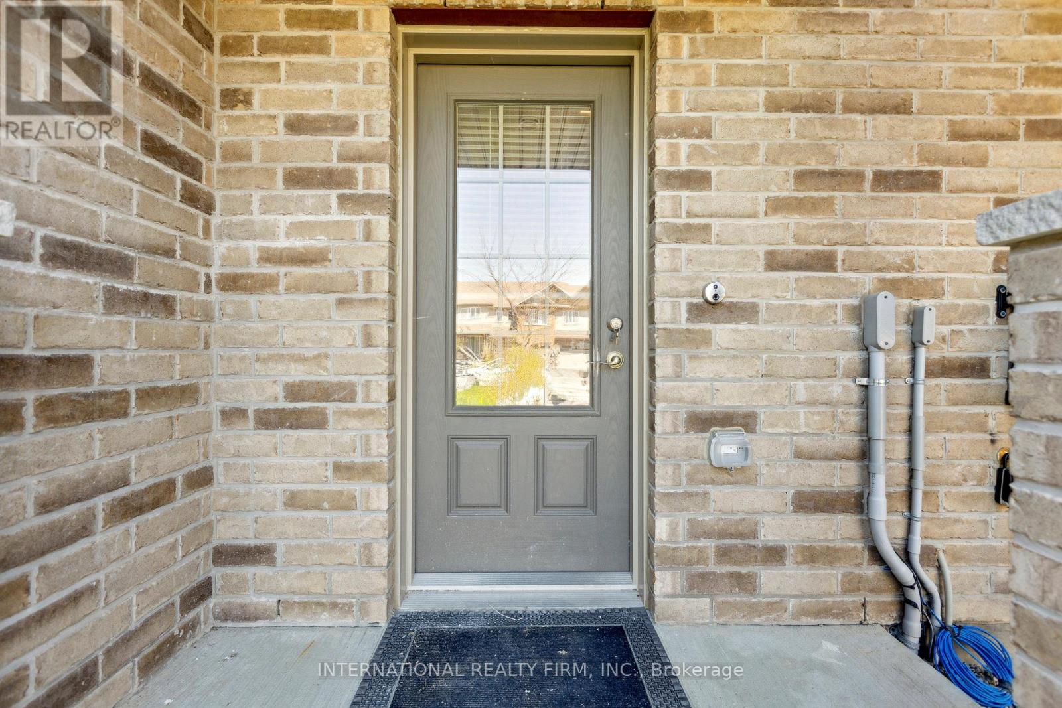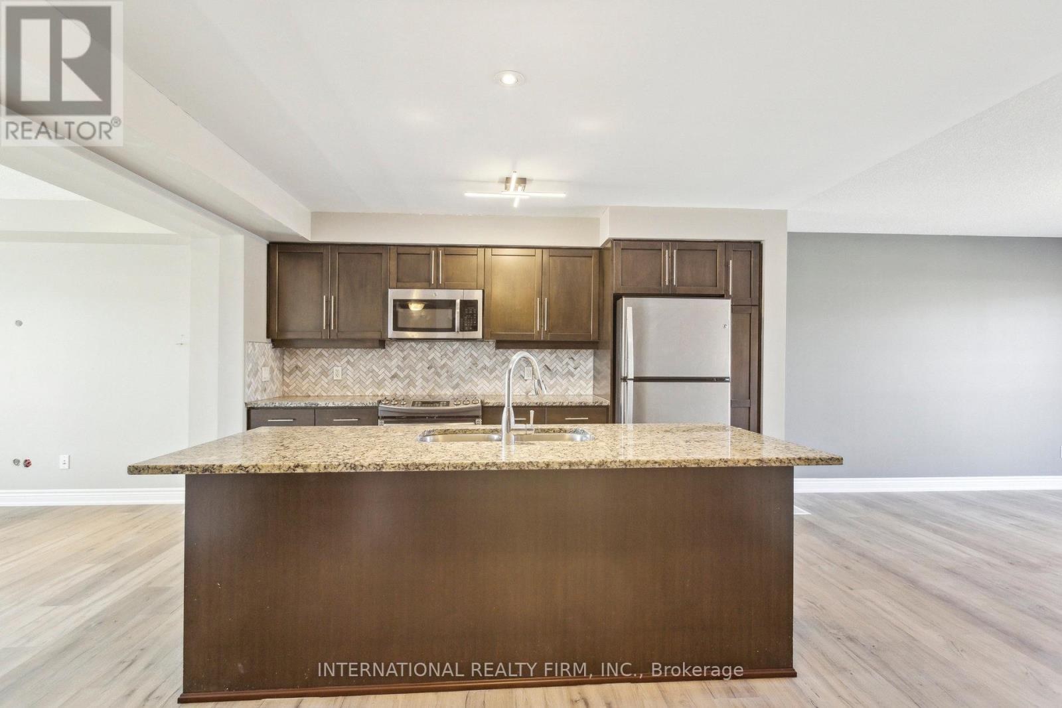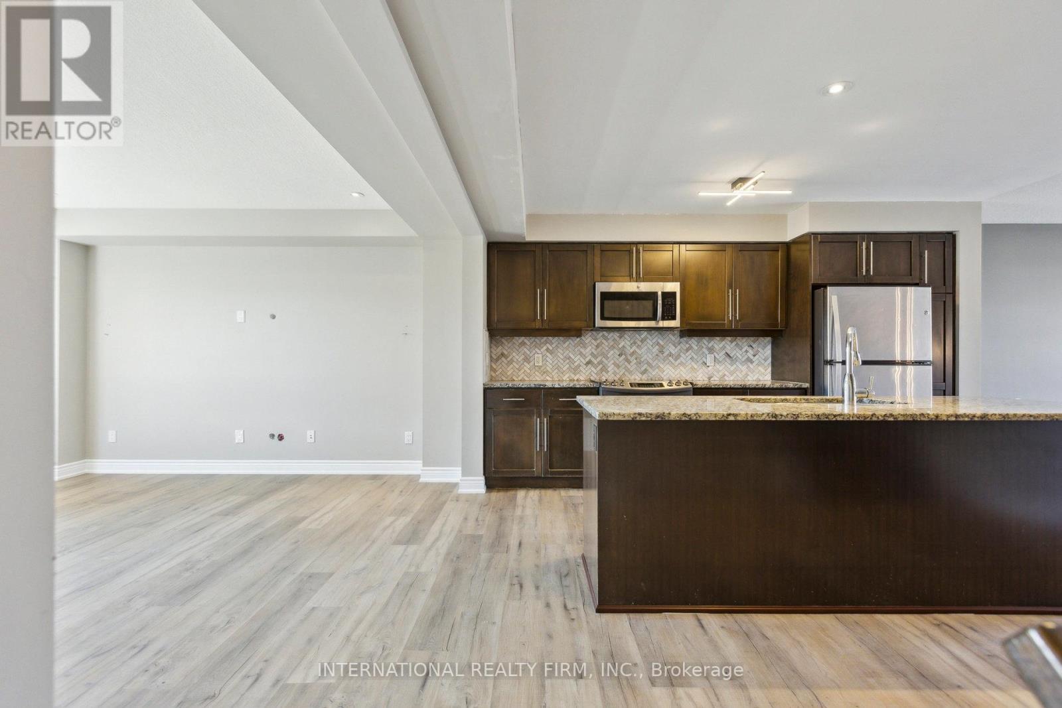39 Jeffrey Drive Guelph (Grange Road), Ontario N1E 0M4
4 Bedroom
4 Bathroom
1500 - 2000 sqft
Fireplace
Central Air Conditioning
Forced Air
$799,999
Wow, stunning & renovated FREEHOLD townhouse. 3 BR, a fully finished lower level with an extra bedroom, a rec room and a full bathroom. A huge main floor with open concept floor plan, kitchen with island and newer stainless steel appliances. Move-in ready and just updated with brand new flooring & paint all around along with a finished lower level with huge in-law/nanny suite potential, or great extra space for the family to enjoy. Detached garage with extra parking on driveway. Family-friendly neighbourhood and close to amenities. (id:41954)
Property Details
| MLS® Number | X12152790 |
| Property Type | Single Family |
| Community Name | Grange Road |
| Parking Space Total | 3 |
Building
| Bathroom Total | 4 |
| Bedrooms Above Ground | 3 |
| Bedrooms Below Ground | 1 |
| Bedrooms Total | 4 |
| Age | 0 To 5 Years |
| Appliances | All, Window Coverings |
| Basement Development | Partially Finished |
| Basement Features | Walk Out |
| Basement Type | N/a (partially Finished) |
| Construction Style Attachment | Attached |
| Cooling Type | Central Air Conditioning |
| Exterior Finish | Brick |
| Fireplace Present | Yes |
| Fireplace Total | 1 |
| Foundation Type | Poured Concrete |
| Half Bath Total | 1 |
| Heating Fuel | Natural Gas |
| Heating Type | Forced Air |
| Stories Total | 2 |
| Size Interior | 1500 - 2000 Sqft |
| Type | Row / Townhouse |
| Utility Water | Municipal Water |
Parking
| Detached Garage | |
| Garage |
Land
| Acreage | No |
| Sewer | Sanitary Sewer |
| Size Depth | 115 Ft ,9 In |
| Size Frontage | 20 Ft ,8 In |
| Size Irregular | 20.7 X 115.8 Ft |
| Size Total Text | 20.7 X 115.8 Ft|under 1/2 Acre |
Rooms
| Level | Type | Length | Width | Dimensions |
|---|---|---|---|---|
| Second Level | Primary Bedroom | 4.36 m | 3.98 m | 4.36 m x 3.98 m |
| Second Level | Bedroom | 3.14 m | 3.98 m | 3.14 m x 3.98 m |
| Second Level | Bedroom | 2.74 m | 3.37 m | 2.74 m x 3.37 m |
| Second Level | Bathroom | 1.5 m | 2.6 m | 1.5 m x 2.6 m |
| Second Level | Bathroom | 1.5 m | 2.4 m | 1.5 m x 2.4 m |
| Basement | Bedroom | 4.87 m | 3.65 m | 4.87 m x 3.65 m |
| Basement | Recreational, Games Room | 5.19 m | 4.1 m | 5.19 m x 4.1 m |
| Basement | Bathroom | 1.5 m | 2.4 m | 1.5 m x 2.4 m |
| Main Level | Living Room | 4.36 m | 4.16 m | 4.36 m x 4.16 m |
| Main Level | Dining Room | 3.86 m | 4.08 m | 3.86 m x 4.08 m |
| Main Level | Kitchen | 2.33 m | 3.93 m | 2.33 m x 3.93 m |
| Main Level | Bathroom | 1.5 m | 1.2 m | 1.5 m x 1.2 m |
https://www.realtor.ca/real-estate/28322337/39-jeffrey-drive-guelph-grange-road-grange-road
Interested?
Contact us for more information
