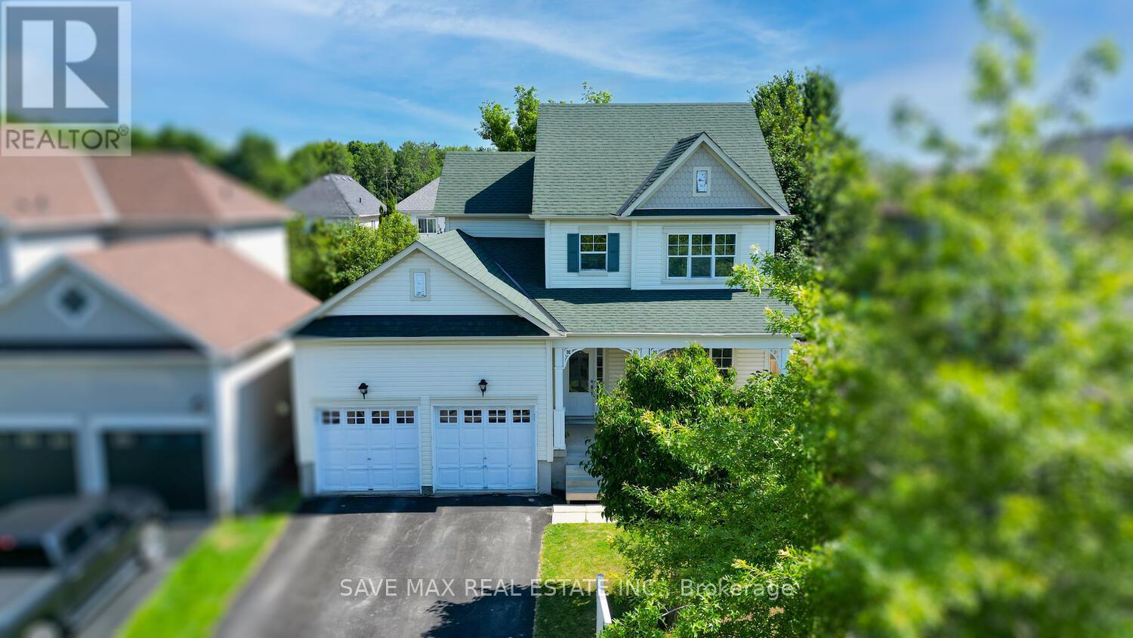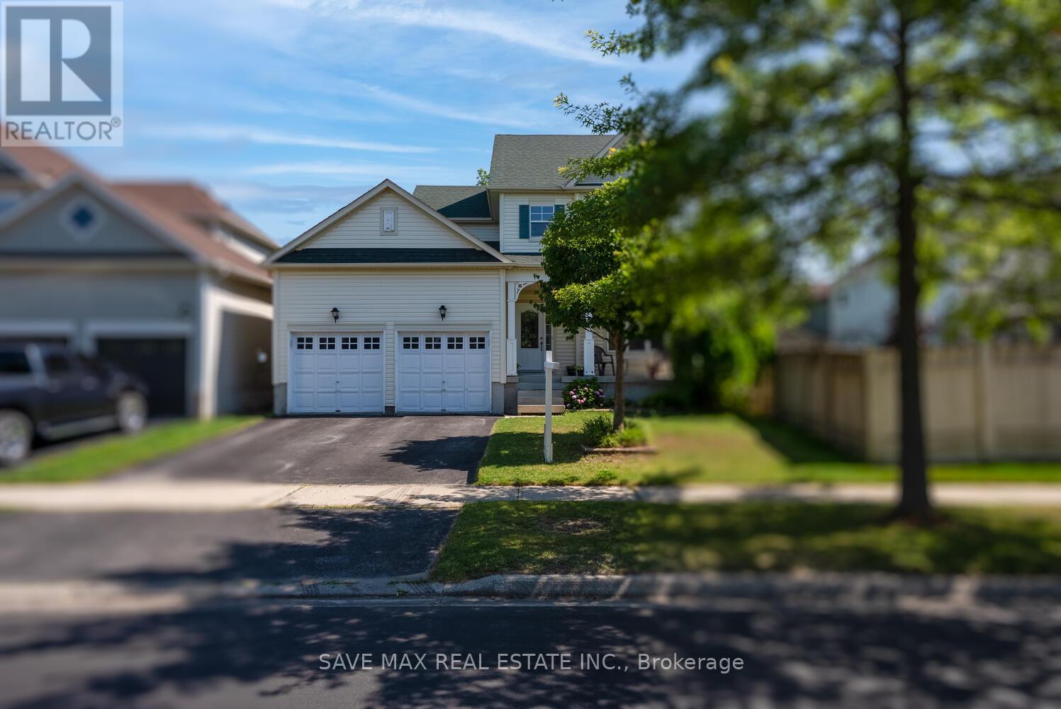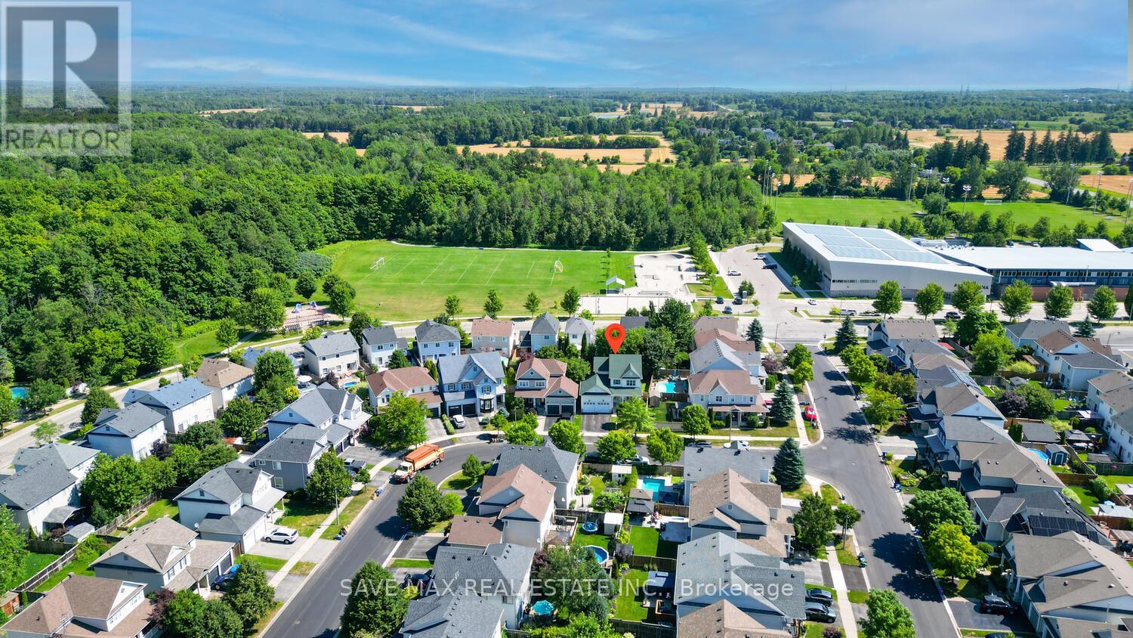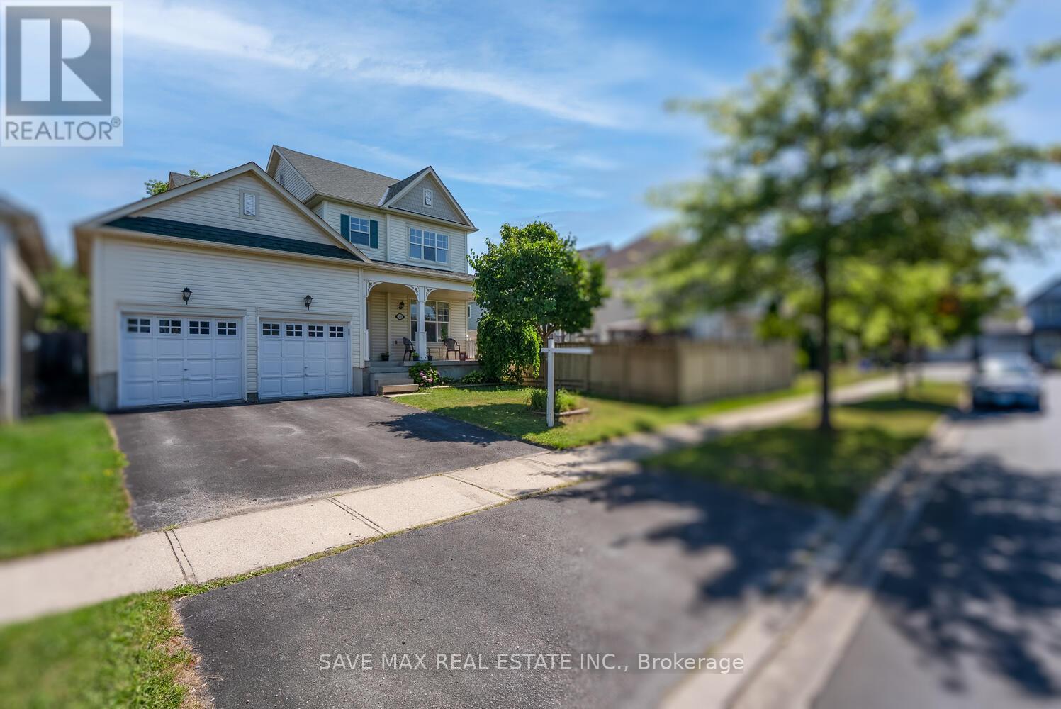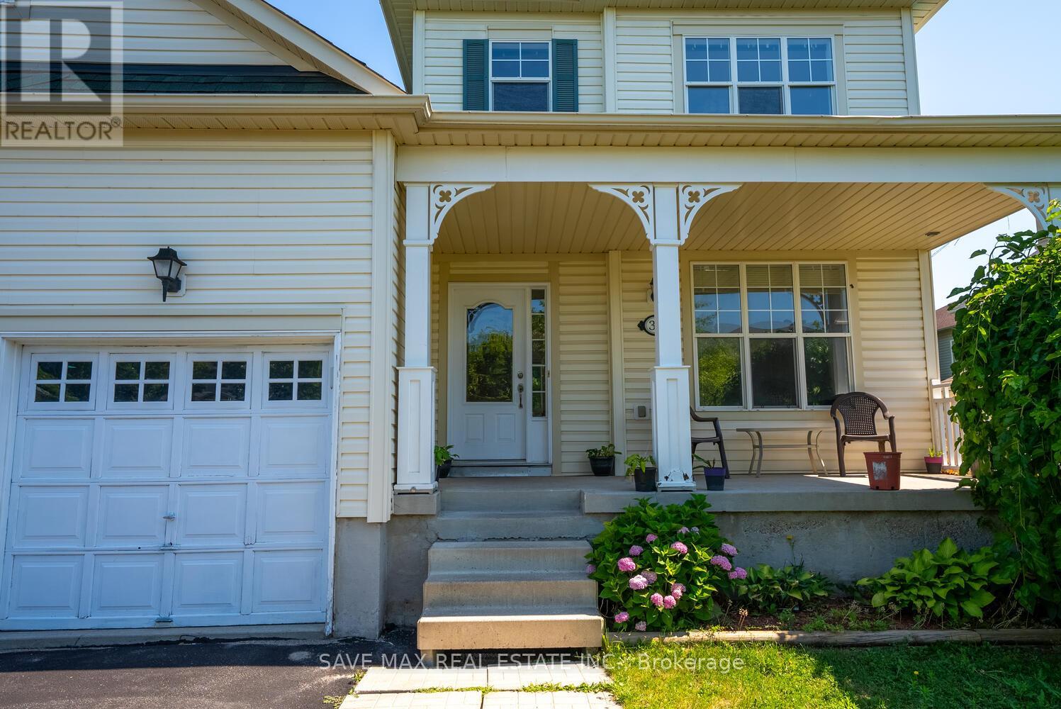39 Hurst Street Halton Hills (Ac Acton), Ontario L7J 2Z8
3 Bedroom
3 Bathroom
1500 - 2000 sqft
Fireplace
Central Air Conditioning
Forced Air
$979,999
Double car garage detached in family friendly neighborhood of Acton. Offering separate family & dining, good size Kitchen and a powder on main floor. Upstairs, you will find primary bedroom with walk-in closet/4 pc ensuite and another 2 good size bedrooms with a 4pc bathroom for easy your convenience. This home comes with finished basement, perfect to use for rec area or extra living space to host guests. Additionally, good size backyard with lovely deck. Steps away from Acton Arena, Tim Hortons, McDonald, grocery stores and other major amenities. Close to schools, parks & public transit. (id:41954)
Open House
This property has open houses!
August
17
Sunday
Starts at:
2:00 pm
Ends at:4:00 pm
Property Details
| MLS® Number | W12309321 |
| Property Type | Single Family |
| Community Name | 1045 - AC Acton |
| Equipment Type | Air Conditioner, Water Heater, Furnace |
| Parking Space Total | 4 |
| Rental Equipment Type | Air Conditioner, Water Heater, Furnace |
Building
| Bathroom Total | 3 |
| Bedrooms Above Ground | 3 |
| Bedrooms Total | 3 |
| Basement Development | Finished |
| Basement Type | N/a (finished) |
| Construction Style Attachment | Detached |
| Cooling Type | Central Air Conditioning |
| Exterior Finish | Vinyl Siding |
| Fireplace Present | Yes |
| Flooring Type | Laminate, Tile, Vinyl, Carpeted |
| Foundation Type | Unknown |
| Half Bath Total | 1 |
| Heating Fuel | Natural Gas |
| Heating Type | Forced Air |
| Stories Total | 2 |
| Size Interior | 1500 - 2000 Sqft |
| Type | House |
| Utility Water | Municipal Water |
Parking
| Attached Garage | |
| Garage |
Land
| Acreage | No |
| Sewer | Sanitary Sewer |
| Size Depth | 92 Ft ,1 In |
| Size Frontage | 41 Ft ,9 In |
| Size Irregular | 41.8 X 92.1 Ft |
| Size Total Text | 41.8 X 92.1 Ft |
Rooms
| Level | Type | Length | Width | Dimensions |
|---|---|---|---|---|
| Second Level | Bathroom | 3.11 m | 1.97 m | 3.11 m x 1.97 m |
| Second Level | Laundry Room | 2.27 m | 1.52 m | 2.27 m x 1.52 m |
| Second Level | Primary Bedroom | 5.37 m | 3.25 m | 5.37 m x 3.25 m |
| Second Level | Bedroom 2 | 3.1 m | 3.3 m | 3.1 m x 3.3 m |
| Second Level | Bedroom 3 | 3.1 m | 3.23 m | 3.1 m x 3.23 m |
| Second Level | Bathroom | 3.21 m | 1.76 m | 3.21 m x 1.76 m |
| Basement | Recreational, Games Room | 8.68 m | 8.75 m | 8.68 m x 8.75 m |
| Main Level | Living Room | 5.06 m | 3.34 m | 5.06 m x 3.34 m |
| Main Level | Dining Room | 3.62 m | 2.21 m | 3.62 m x 2.21 m |
| Main Level | Kitchen | 3.62 m | 3.46 m | 3.62 m x 3.46 m |
| Main Level | Bathroom | 1.53 m | 1.87 m | 1.53 m x 1.87 m |
| Main Level | Family Room | 3.29 m | 3.5 m | 3.29 m x 3.5 m |
https://www.realtor.ca/real-estate/28657864/39-hurst-street-halton-hills-ac-acton-1045-ac-acton
Interested?
Contact us for more information
