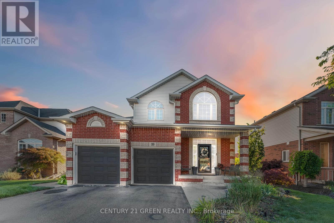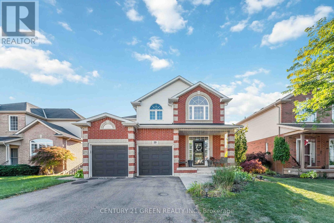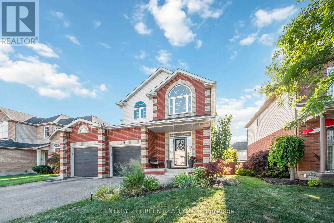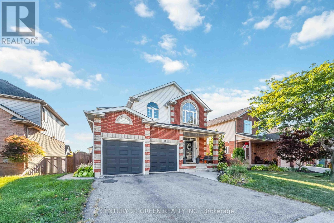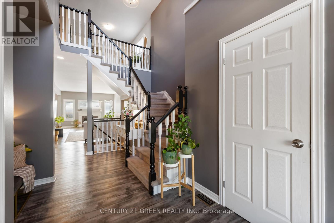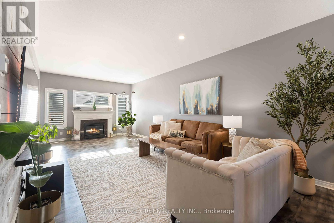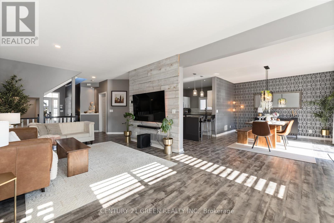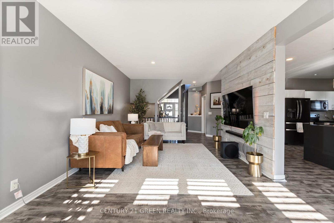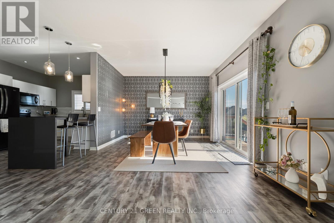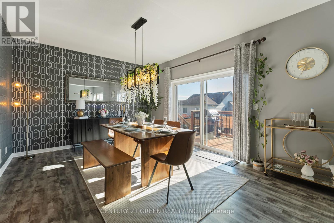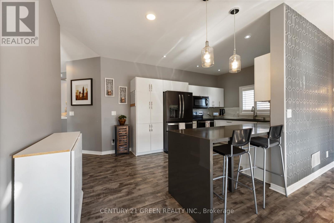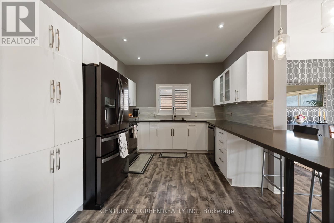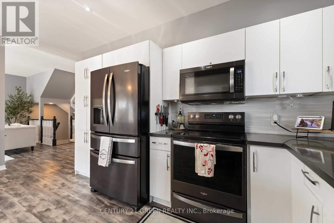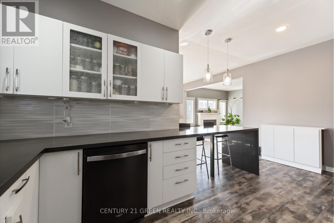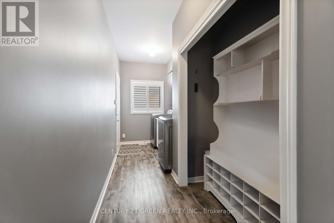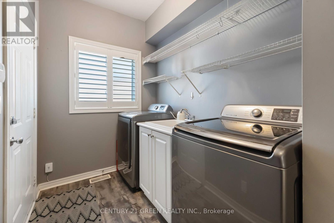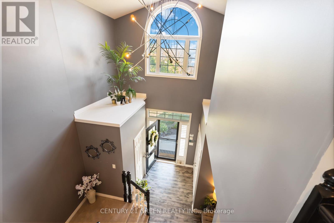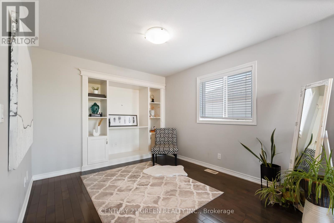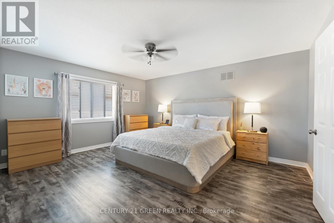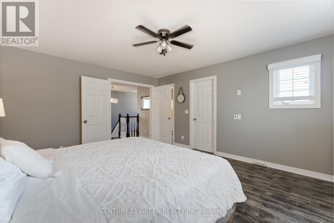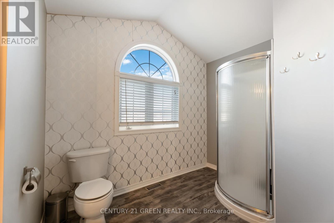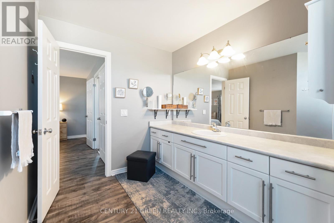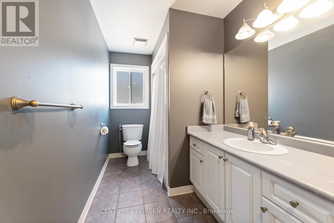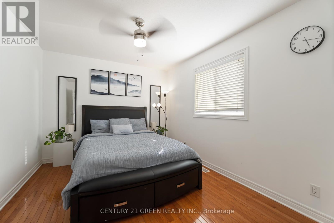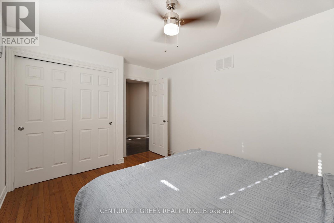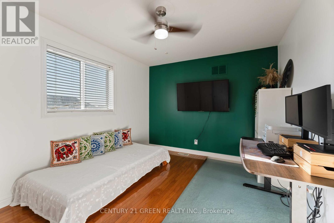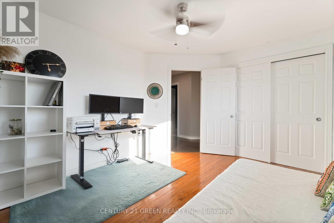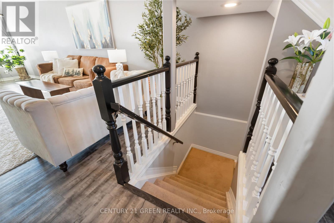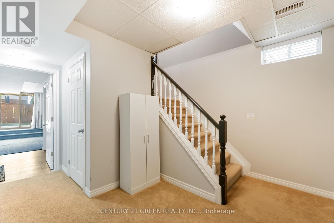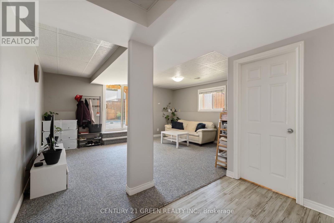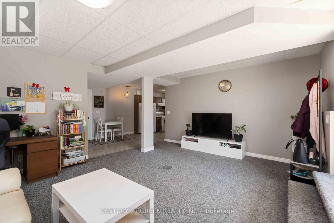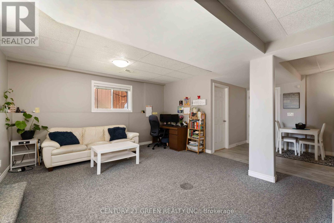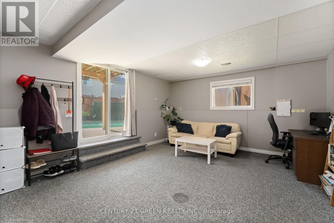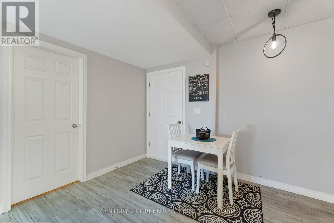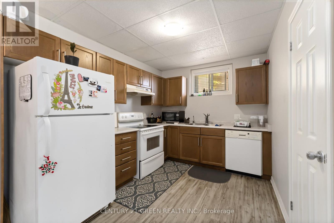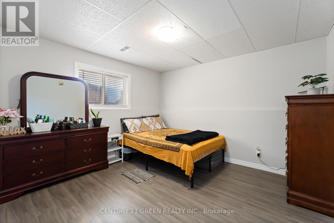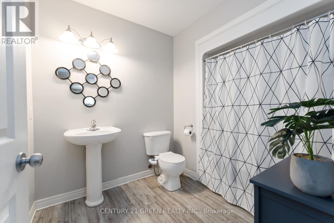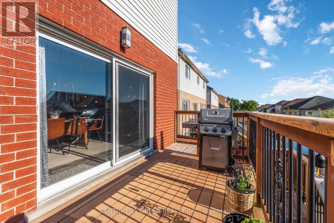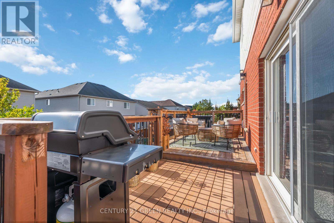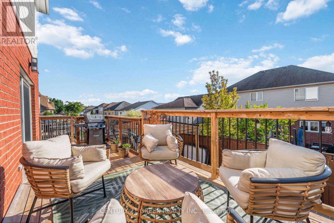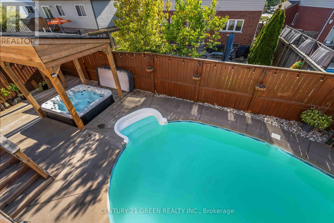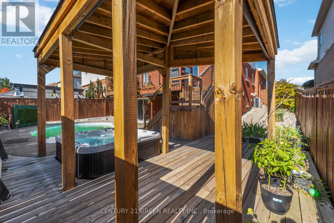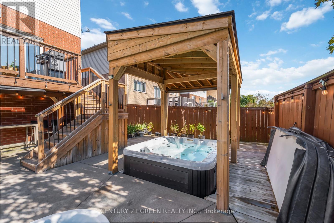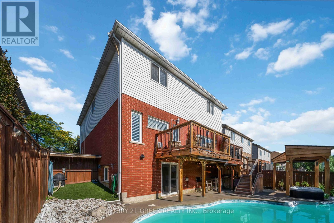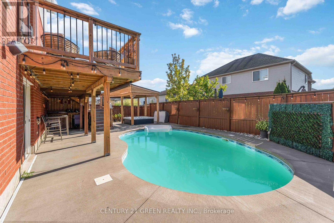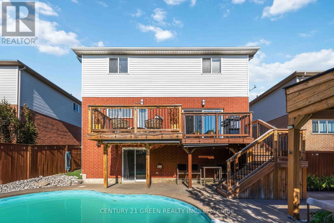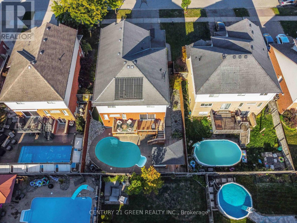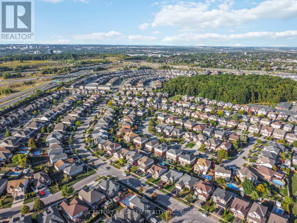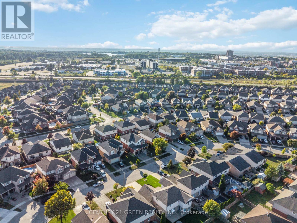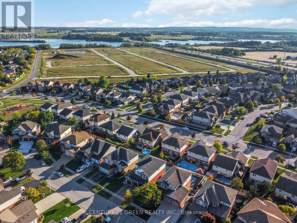4 Bedroom
4 Bathroom
2000 - 2500 sqft
Fireplace
Inground Pool
Central Air Conditioning
Forced Air
$949,900
39 Honey Locust Cir is a lovely home located in a family-friendly neighbourhood, offering over 3,200 square feet of finished living space, including three plus one bedrooms and four baths. From the beautiful landscaping to the inviting in-ground heated pool, this home has it all. The backyard is a true oasis, featuring a refreshing heated pool and a hot tub thoughtfully placed under a charming gazebo for year-round enjoyment. The breathtaking entrance boasts a high-ceiling foyer and a chandelier, creating an immediate sense of grandeur. A large window bathes the space in sunlight, setting a warm and inviting tone for the entire home. The open-concept main floor includes a large living area with a gas fireplace, an accent wall, large windows, and California shutters. The bright, naturally lit kitchen provides plenty of storage and an extended quartz countertop with a breakfast area. The large dining room provides ample seating and access to a beautiful upper deck with a patio area and stairs leading to the backyard. The main floor laundry offers plenty of storage and provides access to the double-car garage. On the second floor, the master bedroom includes an ensuite bath and a walk-in closet. The loft area, with its natural light, provides great potential for an office, study, bedroom, or family room. The walkout finished lower level boasts a living room with a large window, a spacious kitchen, a bedroom, and a bathroom perfect for an in-law suite. This beautiful home comes with many upgrades and 200-amp service. It is close to all amenities: university, parks, schools, highway access, plazas, restaurants, and bus routes. Book a viewing today! Room sizes approximate. (id:41954)
Open House
This property has open houses!
Starts at:
1:00 pm
Ends at:
4:00 pm
Property Details
|
MLS® Number
|
X12419253 |
|
Property Type
|
Single Family |
|
Community Name
|
558 - Confederation Heights |
|
Amenities Near By
|
Schools, Park |
|
Equipment Type
|
Water Heater |
|
Features
|
Gazebo, In-law Suite |
|
Parking Space Total
|
4 |
|
Pool Type
|
Inground Pool |
|
Rental Equipment Type
|
Water Heater |
|
Structure
|
Deck |
Building
|
Bathroom Total
|
4 |
|
Bedrooms Above Ground
|
3 |
|
Bedrooms Below Ground
|
1 |
|
Bedrooms Total
|
4 |
|
Appliances
|
Hot Tub, Central Vacuum, Dishwasher, Dryer, Garage Door Opener, Microwave, Hood Fan, Stove, Water Heater, Washer, Refrigerator |
|
Basement Development
|
Finished |
|
Basement Features
|
Walk Out |
|
Basement Type
|
N/a (finished) |
|
Construction Style Attachment
|
Detached |
|
Cooling Type
|
Central Air Conditioning |
|
Exterior Finish
|
Brick, Vinyl Siding |
|
Fireplace Present
|
Yes |
|
Foundation Type
|
Poured Concrete |
|
Half Bath Total
|
1 |
|
Heating Fuel
|
Natural Gas |
|
Heating Type
|
Forced Air |
|
Stories Total
|
2 |
|
Size Interior
|
2000 - 2500 Sqft |
|
Type
|
House |
|
Utility Water
|
Municipal Water |
Parking
Land
|
Acreage
|
No |
|
Fence Type
|
Fully Fenced, Fenced Yard |
|
Land Amenities
|
Schools, Park |
|
Sewer
|
Sanitary Sewer |
|
Size Depth
|
100 Ft ,1 In |
|
Size Frontage
|
50 Ft ,2 In |
|
Size Irregular
|
50.2 X 100.1 Ft |
|
Size Total Text
|
50.2 X 100.1 Ft |
Rooms
| Level |
Type |
Length |
Width |
Dimensions |
|
Second Level |
Primary Bedroom |
4.91 m |
4.18 m |
4.91 m x 4.18 m |
|
Second Level |
Bedroom |
4.01 m |
3.13 m |
4.01 m x 3.13 m |
|
Second Level |
Bedroom |
3.93 m |
2.99 m |
3.93 m x 2.99 m |
|
Second Level |
Loft |
3.58 m |
3.06 m |
3.58 m x 3.06 m |
|
Basement |
Kitchen |
3.22 m |
2.69 m |
3.22 m x 2.69 m |
|
Basement |
Bedroom |
3.78 m |
3.54 m |
3.78 m x 3.54 m |
|
Basement |
Living Room |
5.17 m |
4.37 m |
5.17 m x 4.37 m |
|
Main Level |
Foyer |
|
|
Measurements not available |
|
Main Level |
Living Room |
7.4 m |
3.7 m |
7.4 m x 3.7 m |
|
Main Level |
Kitchen |
5.35 m |
3.2 m |
5.35 m x 3.2 m |
|
Main Level |
Dining Room |
5.35 m |
3.75 m |
5.35 m x 3.75 m |
|
Main Level |
Laundry Room |
5.5 m |
1.92 m |
5.5 m x 1.92 m |
https://www.realtor.ca/real-estate/28896820/39-honey-locust-circle-thorold-confederation-heights-558-confederation-heights
