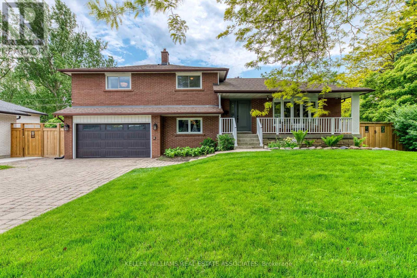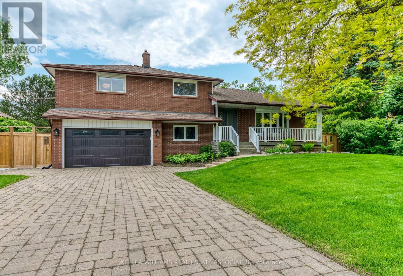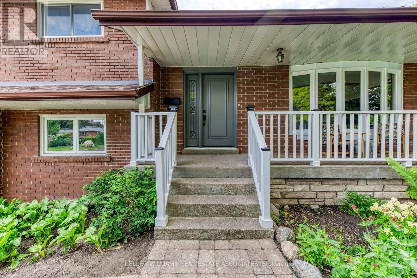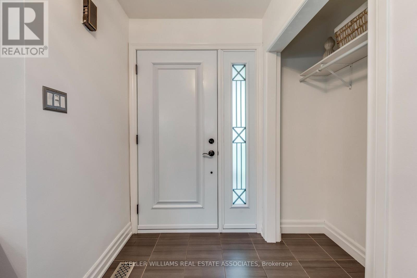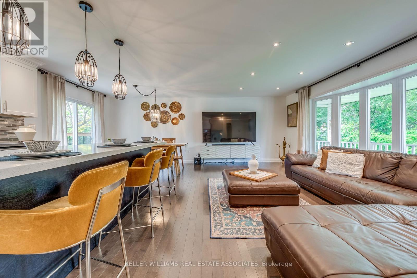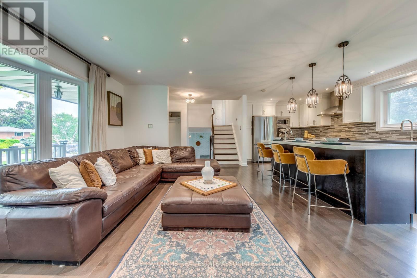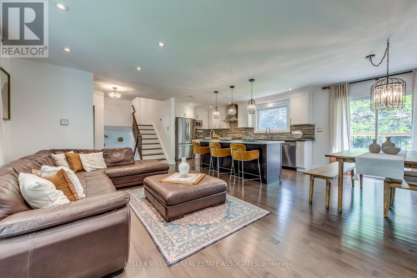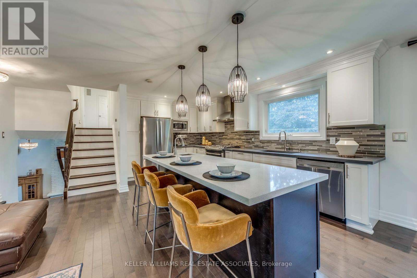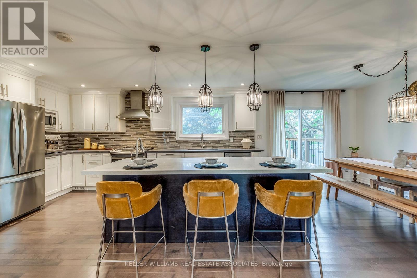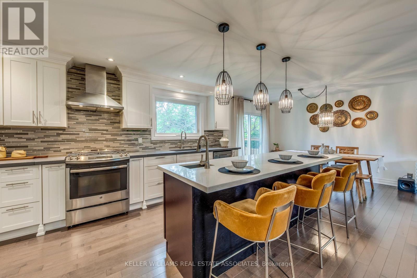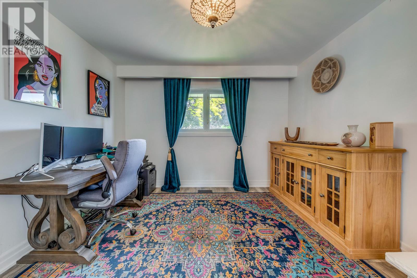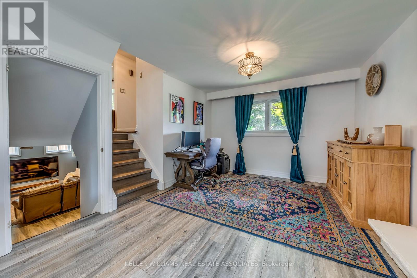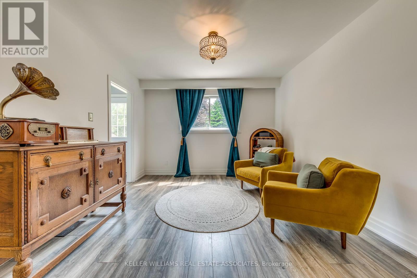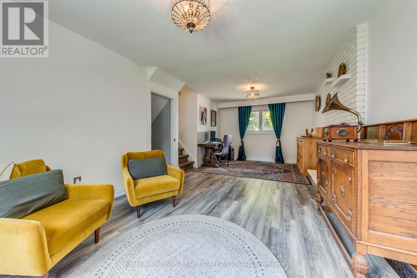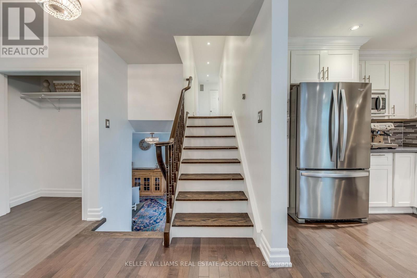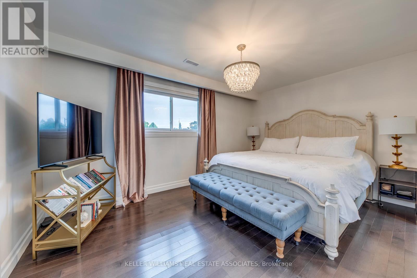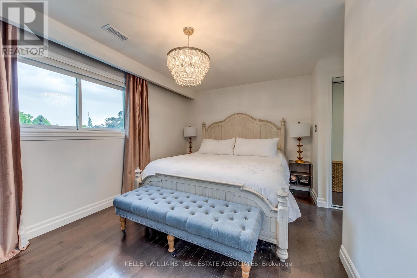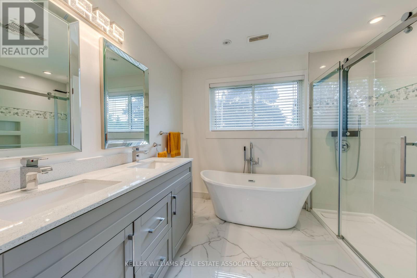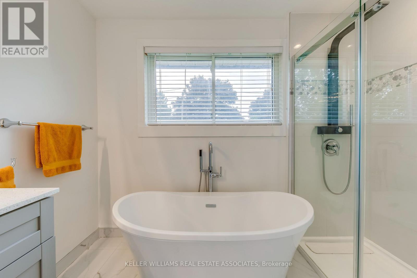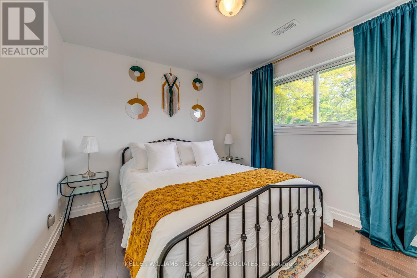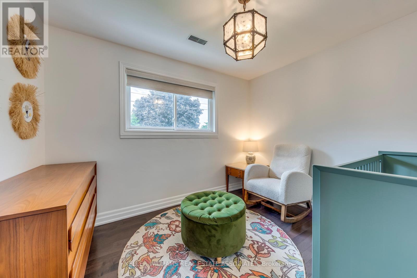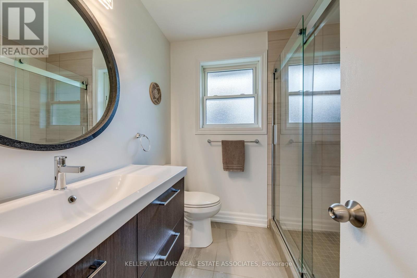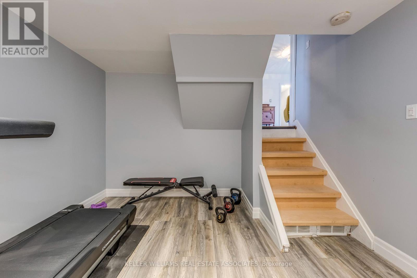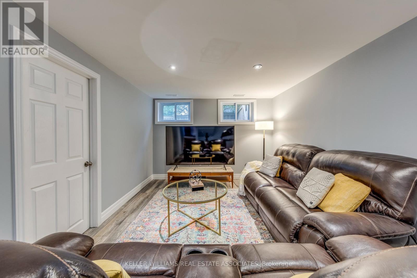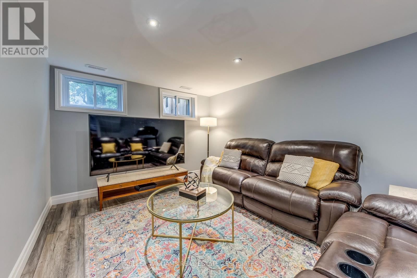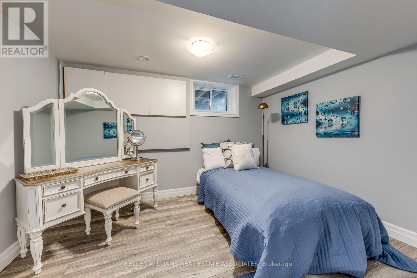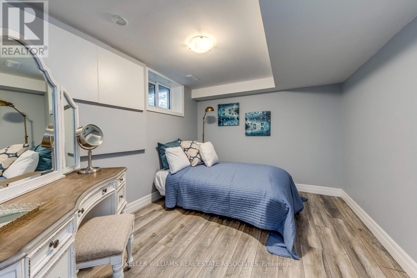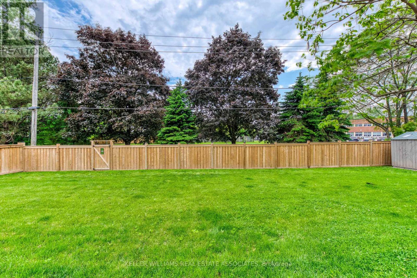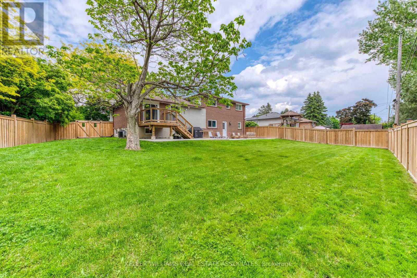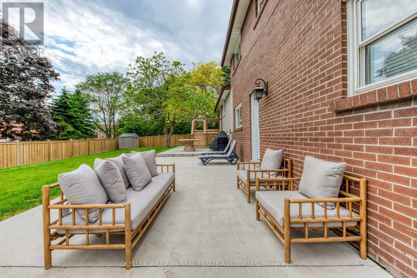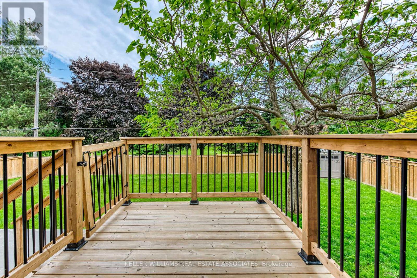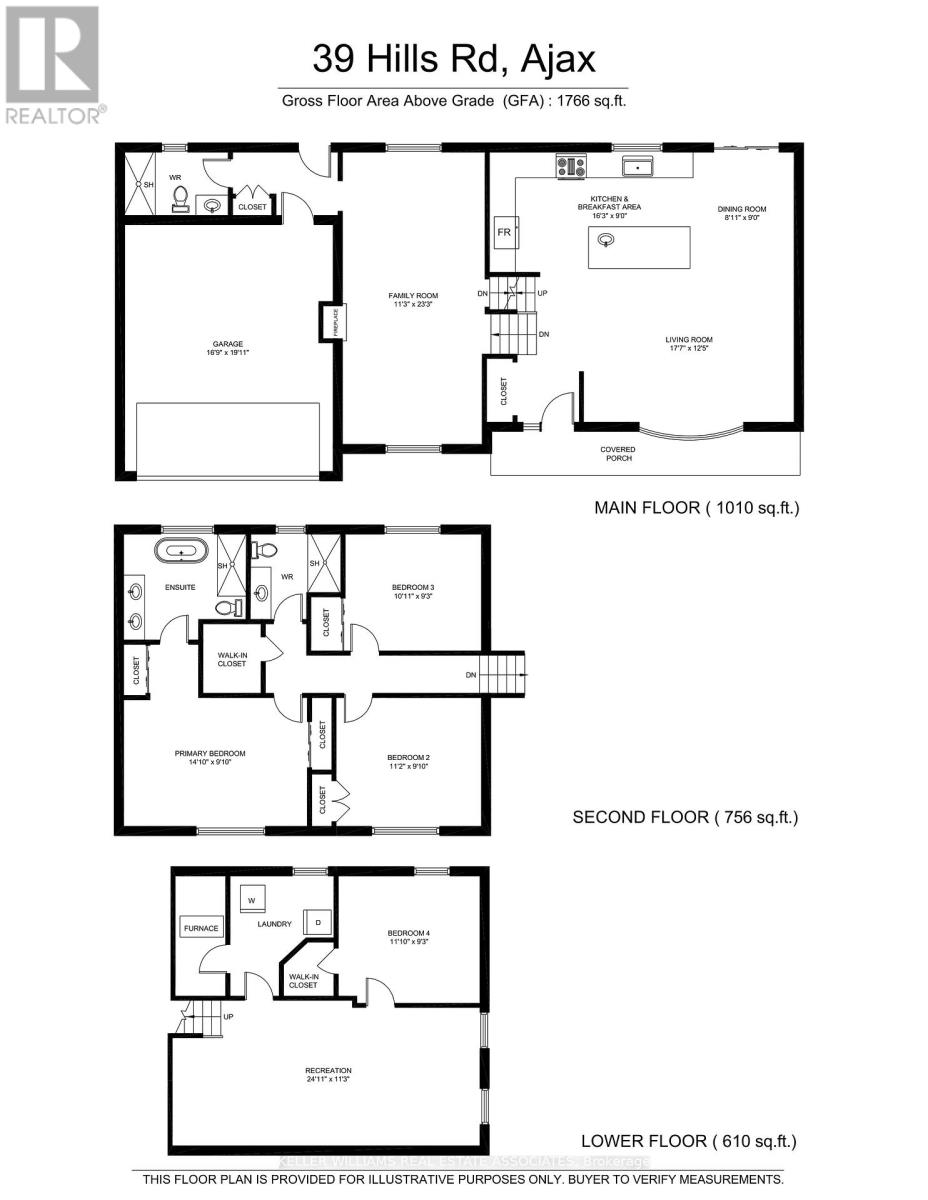39 Hills Road Ajax (South East), Ontario L1S 2W2
$1,265,000
Welcome to 39 Hills Rd in South East Ajax; a beautifully renovated 4-level backsplit that offers a perfect blend of style, space, and privacy. Backing onto a greenbelt and nestled on a pie-shaped lot, this home provides a rare backyard retreat while being just steps from schools, parks, the rec centre, hospital, shopping, and the lake. Inside, the open-concept main level features a show-stopping kitchen with a massive quartz island, a separate bar sink, and stainless steel appliances. The living and dining areas are bright and spacious, with hardwood floors and a large bay window that brings in natural light.The upper level includes a five-piece ensuite bath with a soaker tub and double quartz vanity. Hardwood flooring continues throughout the bedrooms, adding warmth and consistency to the homes design.The backyard is a true highlight, with a and plenty of space ideal for entertaining or relaxing while enjoying peaceful greenbelt views. This private, fully fenced outdoor space is perfect for hosting summer gatherings or simply unwinding in nature. Additional features include upper-level laundry, a built-in double garage, and a spacious fourth bedroom in the basement with a separate entrance, ideal for extended family or to convert to a rental suite.Thoughtfully updated and meticulously maintained, this home offers turnkey living in one of Ajax's most desirable neighbourhoods. Don't miss your chance to call this exceptional property home! (id:41954)
Open House
This property has open houses!
2:00 pm
Ends at:4:00 pm
Property Details
| MLS® Number | E12215824 |
| Property Type | Single Family |
| Community Name | South East |
| Parking Space Total | 6 |
Building
| Bathroom Total | 3 |
| Bedrooms Above Ground | 3 |
| Bedrooms Below Ground | 1 |
| Bedrooms Total | 4 |
| Appliances | Dishwasher, Dryer, Stove, Washer, Refrigerator |
| Basement Development | Finished |
| Basement Features | Separate Entrance |
| Basement Type | N/a (finished) |
| Construction Style Attachment | Detached |
| Construction Style Split Level | Sidesplit |
| Cooling Type | Central Air Conditioning |
| Exterior Finish | Brick |
| Fireplace Present | Yes |
| Foundation Type | Concrete |
| Heating Fuel | Natural Gas |
| Heating Type | Forced Air |
| Size Interior | 1500 - 2000 Sqft |
| Type | House |
| Utility Water | Municipal Water |
Parking
| Garage |
Land
| Acreage | No |
| Sewer | Sanitary Sewer |
| Size Depth | 127 Ft ,1 In |
| Size Frontage | 59 Ft ,4 In |
| Size Irregular | 59.4 X 127.1 Ft |
| Size Total Text | 59.4 X 127.1 Ft |
Rooms
| Level | Type | Length | Width | Dimensions |
|---|---|---|---|---|
| Second Level | Primary Bedroom | 4.52 m | 3 m | 4.52 m x 3 m |
| Second Level | Bedroom 2 | 3.4 m | 3 m | 3.4 m x 3 m |
| Second Level | Bedroom 3 | 3.33 m | 2.82 m | 3.33 m x 2.82 m |
| Basement | Recreational, Games Room | 7.59 m | 3.43 m | 7.59 m x 3.43 m |
| Basement | Bedroom 4 | 3.61 m | 2.82 m | 3.61 m x 2.82 m |
| Main Level | Family Room | 3.43 m | 7.09 m | 3.43 m x 7.09 m |
| Main Level | Kitchen | 4.95 m | 2.74 m | 4.95 m x 2.74 m |
| Main Level | Dining Room | 2.72 m | 2.74 m | 2.72 m x 2.74 m |
| Main Level | Living Room | 5.36 m | 3.78 m | 5.36 m x 3.78 m |
https://www.realtor.ca/real-estate/28458246/39-hills-road-ajax-south-east-south-east
Interested?
Contact us for more information
