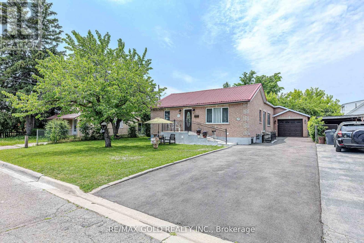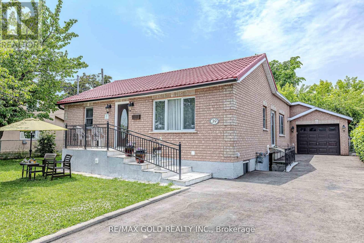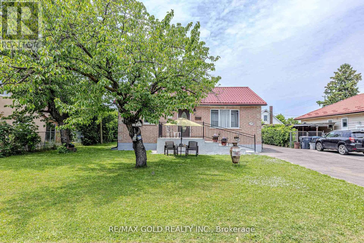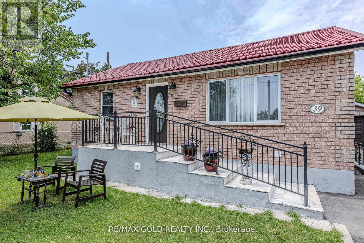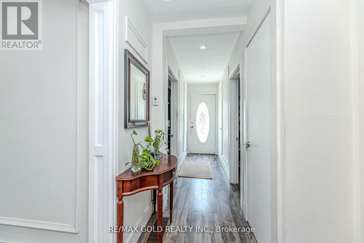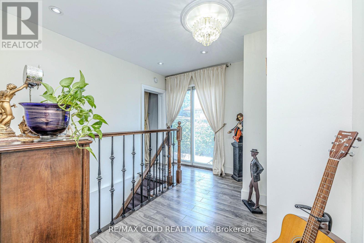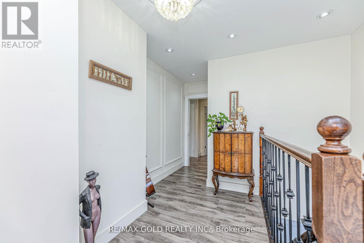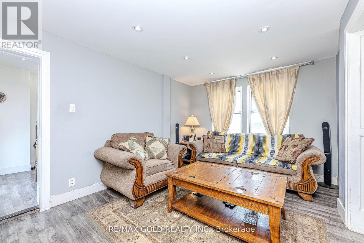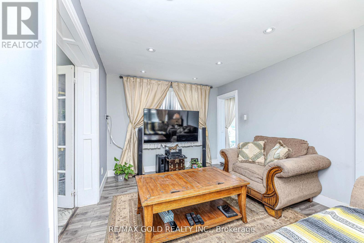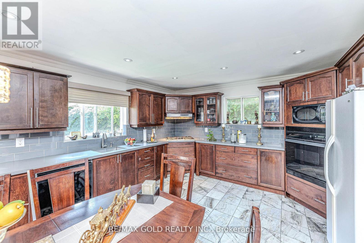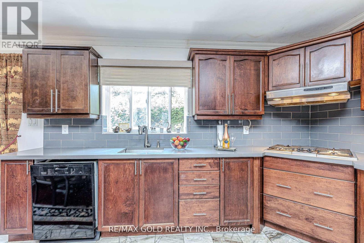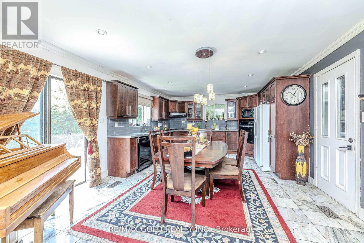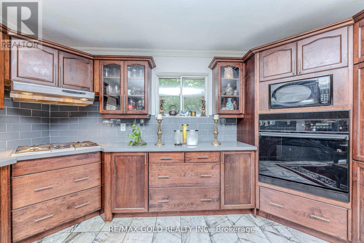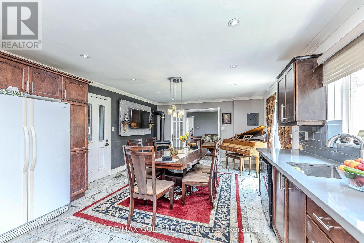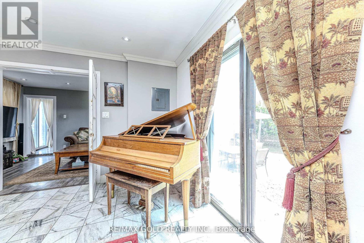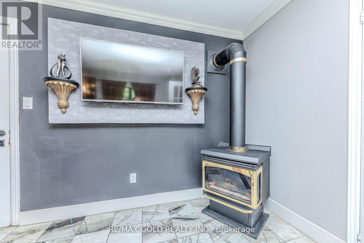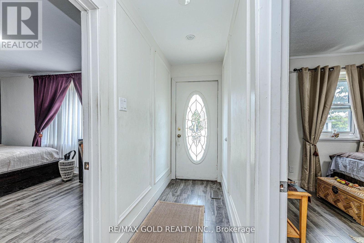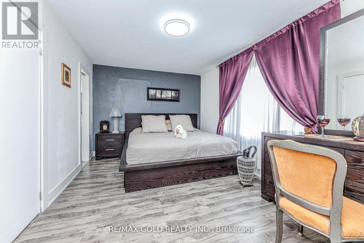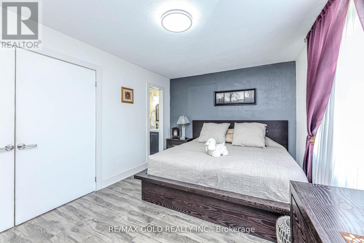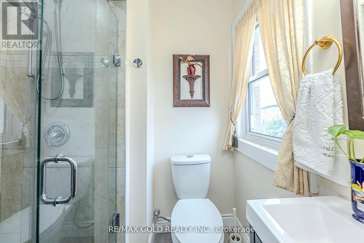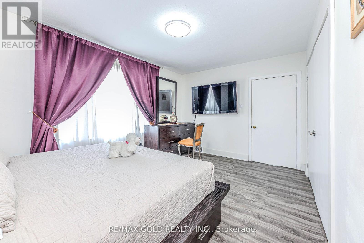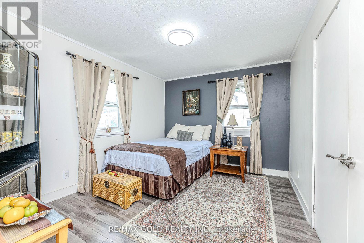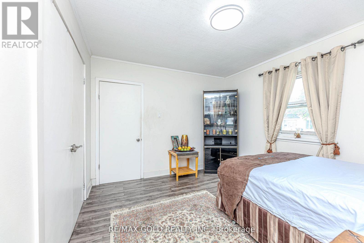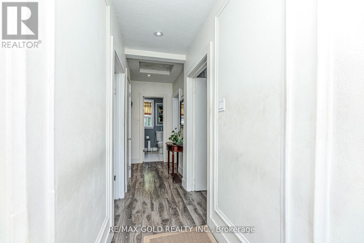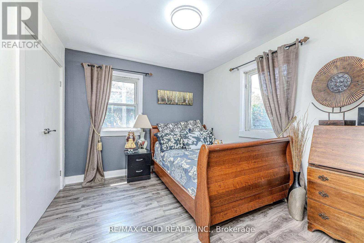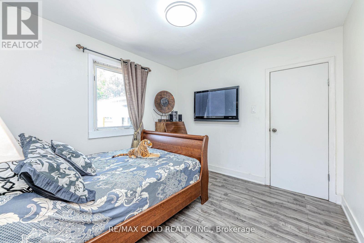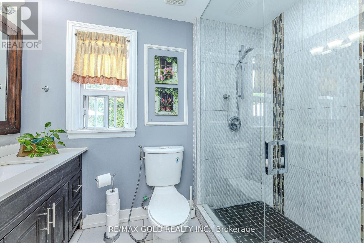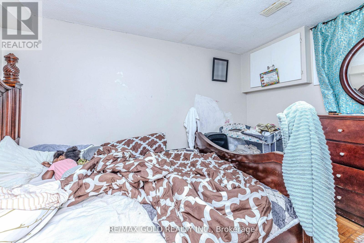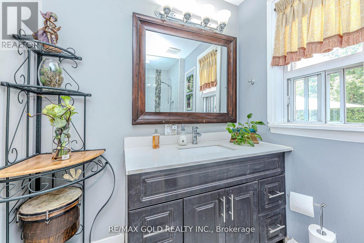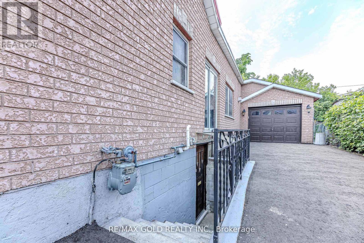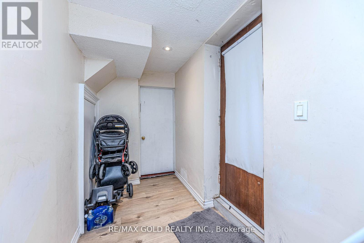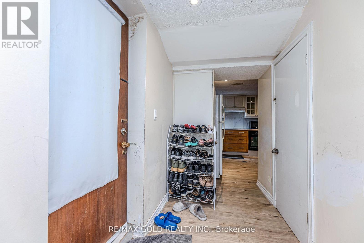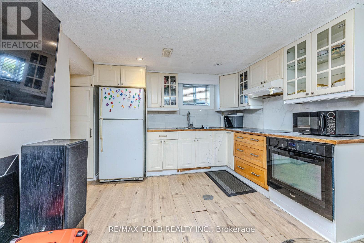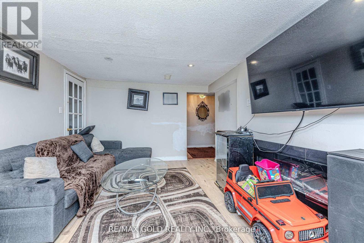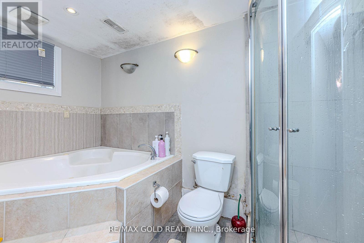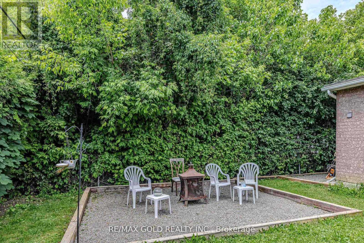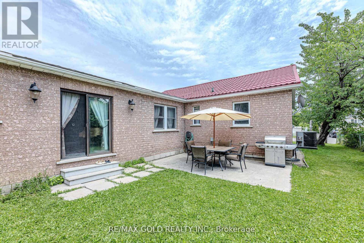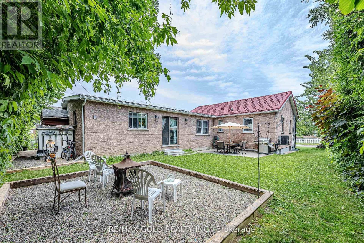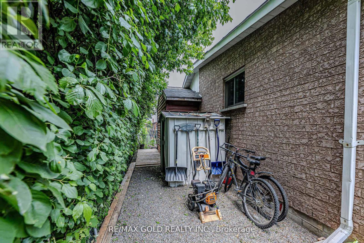5 Bedroom
3 Bathroom
1100 - 1500 sqft
Bungalow
Fireplace
Central Air Conditioning
Forced Air
$1,099,000
Charming 3-Bedroom Detached Bungalow with 2-Bedroom Finished Basement in a Desirable Mississauga Neighbourhood! Located on a quiet, family-friendly street, this well-maintained home is ideal for end-users or savvy investors. The main level boasts a spacious, sun-filled family kitchen featuring marble countertops, marble flooring, and elegant glass doors. The fully finished basement offers 2 additional bedrooms, a second kitchen, and a spa-like washroom with a relaxing Jacuzzi tub perfect for in-law living or rental income potential. Walking distance to schools, shopping, transit, churches, and local plazas. A fantastic opportunity not to be missed! (id:41954)
Property Details
|
MLS® Number
|
W12388317 |
|
Property Type
|
Single Family |
|
Community Name
|
Malton |
|
Equipment Type
|
Water Heater |
|
Parking Space Total
|
6 |
|
Rental Equipment Type
|
Water Heater |
Building
|
Bathroom Total
|
3 |
|
Bedrooms Above Ground
|
3 |
|
Bedrooms Below Ground
|
2 |
|
Bedrooms Total
|
5 |
|
Appliances
|
Water Heater, Central Vacuum, All, Dryer, Stove, Washer, Refrigerator |
|
Architectural Style
|
Bungalow |
|
Basement Features
|
Apartment In Basement, Separate Entrance |
|
Basement Type
|
N/a |
|
Construction Style Attachment
|
Detached |
|
Cooling Type
|
Central Air Conditioning |
|
Exterior Finish
|
Brick |
|
Fireplace Present
|
Yes |
|
Fireplace Total
|
2 |
|
Flooring Type
|
Laminate, Marble, Ceramic, Parquet |
|
Heating Fuel
|
Natural Gas |
|
Heating Type
|
Forced Air |
|
Stories Total
|
1 |
|
Size Interior
|
1100 - 1500 Sqft |
|
Type
|
House |
|
Utility Water
|
Municipal Water |
Parking
Land
|
Acreage
|
No |
|
Sewer
|
Sanitary Sewer |
|
Size Depth
|
92 Ft ,1 In |
|
Size Frontage
|
55 Ft ,8 In |
|
Size Irregular
|
55.7 X 92.1 Ft |
|
Size Total Text
|
55.7 X 92.1 Ft |
Rooms
| Level |
Type |
Length |
Width |
Dimensions |
|
Basement |
Bedroom |
7.6 m |
4 m |
7.6 m x 4 m |
|
Basement |
Kitchen |
3.9 m |
4.5 m |
3.9 m x 4.5 m |
|
Basement |
Bedroom |
3.3 m |
3 m |
3.3 m x 3 m |
|
Basement |
Living Room |
|
|
Measurements not available |
|
Main Level |
Living Room |
4 m |
3.4 m |
4 m x 3.4 m |
|
Main Level |
Kitchen |
4.8 m |
7.4 m |
4.8 m x 7.4 m |
|
Main Level |
Eating Area |
4.8 m |
7.4 m |
4.8 m x 7.4 m |
|
Main Level |
Primary Bedroom |
3.2 m |
5.4 m |
3.2 m x 5.4 m |
|
Main Level |
Bedroom 2 |
3.9 m |
3.6 m |
3.9 m x 3.6 m |
|
Main Level |
Bedroom 3 |
3.3 m |
2.9 m |
3.3 m x 2.9 m |
https://www.realtor.ca/real-estate/28829306/39-harrow-street-mississauga-malton-malton
