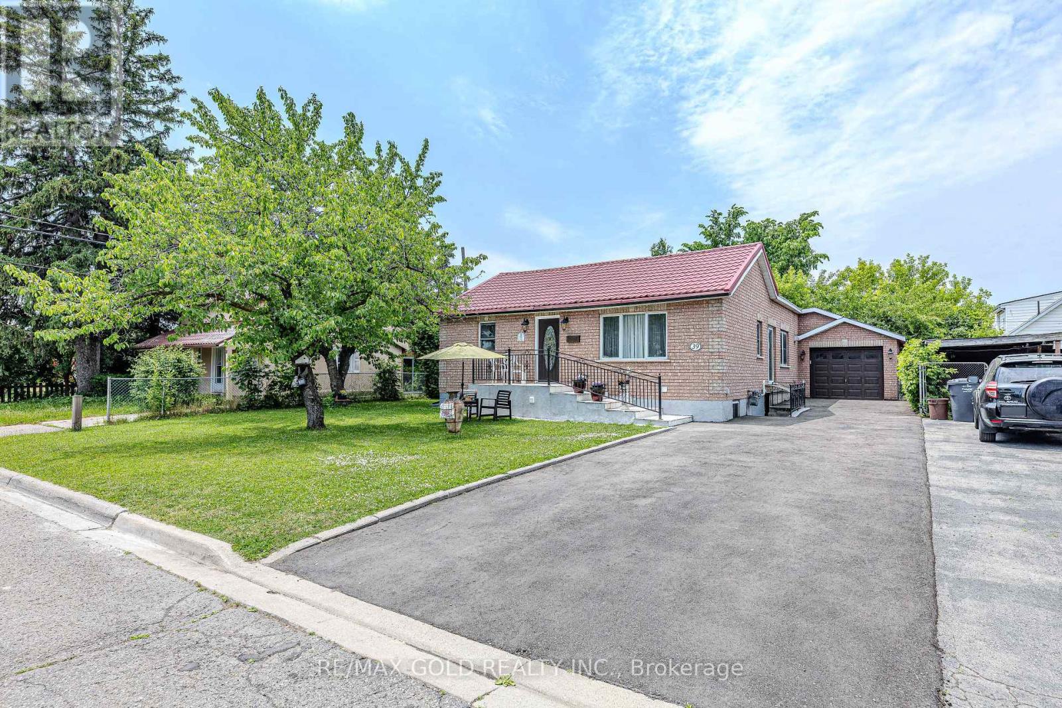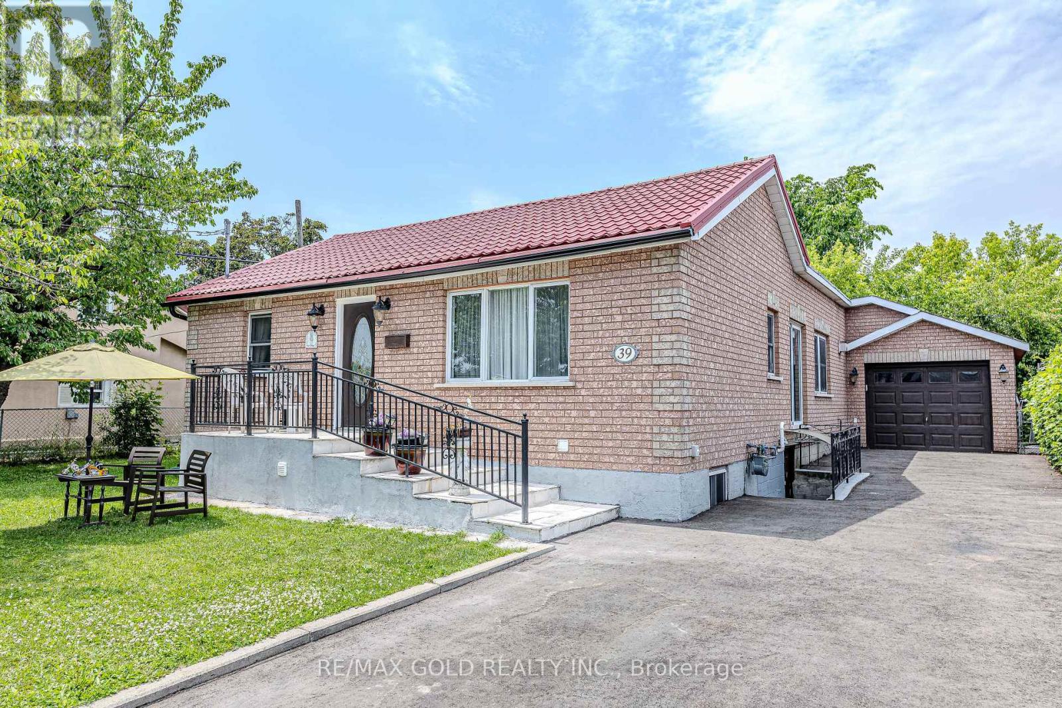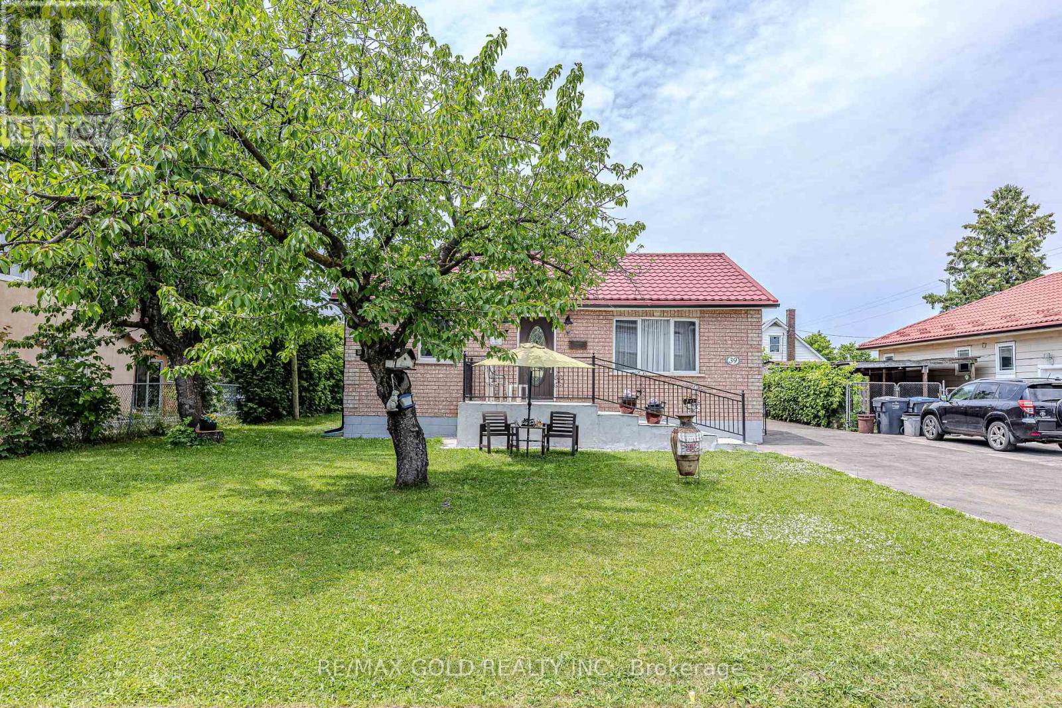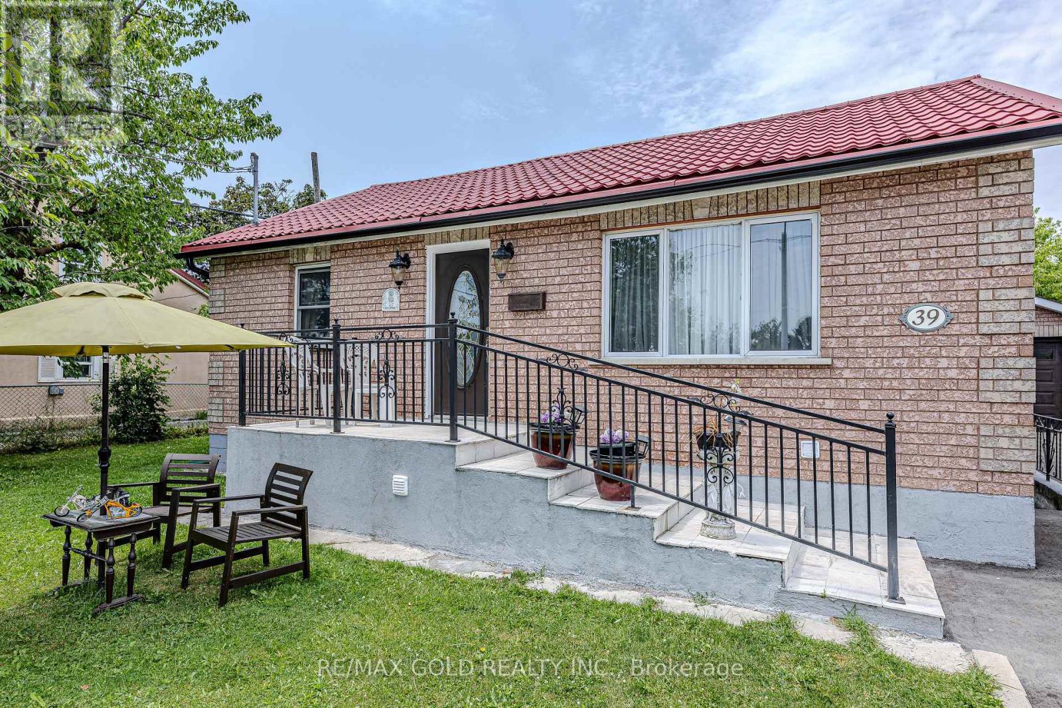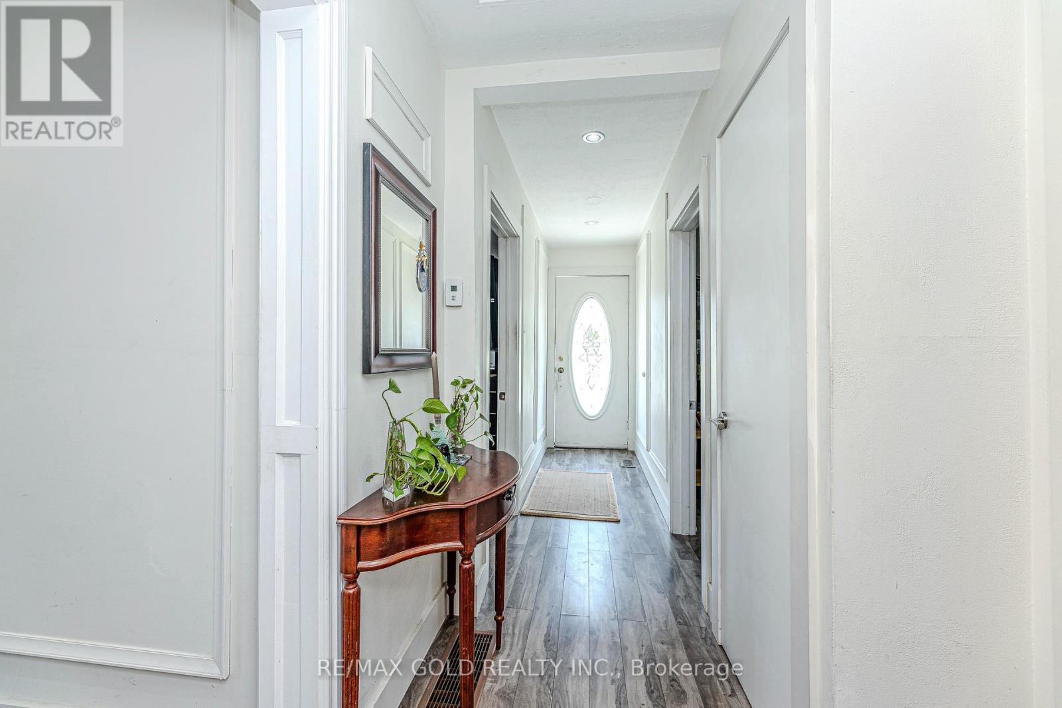39 Harrow Street Mississauga (Malton), Ontario L4T 1J6
$1,199,000
Charming 3-bedroom detached bungalow with a finished 2-bedroom basement in a desirable Mississauga neighbourhood! This well-maintained home offers a spacious, modern eat-in kitchen with marble countertops and flooring, a cozy breakfast area with a fireplace, and a walkout to a beautiful backyard perfect for BBQs and relaxation. Enjoy convenient access to the garage directly from the kitchen. All main floor rooms are generously sized, providing a luxurious feel, and the living room features elegant pot lights. The fully finished basement includes a second kitchen, two bedrooms, and a spa-like bathroom with a Jacuzzi tub, ideal for in-law living or rental income. This beautiful home features two fireplaces, a central vacuum system, a durable metal roof at the front, offering long-lasting protection and a modern look. Conveniently located close to all amenities, Malton GO Station, and Pearson Airport (id:41954)
Open House
This property has open houses!
1:00 pm
Ends at:4:00 pm
Property Details
| MLS® Number | W12226063 |
| Property Type | Single Family |
| Community Name | Malton |
| Parking Space Total | 6 |
Building
| Bathroom Total | 3 |
| Bedrooms Above Ground | 3 |
| Bedrooms Below Ground | 2 |
| Bedrooms Total | 5 |
| Appliances | Water Heater, Central Vacuum, All, Dryer, Stove, Washer, Refrigerator |
| Architectural Style | Bungalow |
| Basement Features | Apartment In Basement, Separate Entrance |
| Basement Type | N/a |
| Construction Style Attachment | Detached |
| Cooling Type | Central Air Conditioning |
| Exterior Finish | Brick |
| Fireplace Present | Yes |
| Fireplace Total | 2 |
| Flooring Type | Laminate, Marble, Ceramic, Parquet |
| Heating Fuel | Natural Gas |
| Heating Type | Forced Air |
| Stories Total | 1 |
| Size Interior | 1100 - 1500 Sqft |
| Type | House |
| Utility Water | Municipal Water |
Parking
| Attached Garage | |
| Garage |
Land
| Acreage | No |
| Sewer | Sanitary Sewer |
| Size Depth | 92 Ft ,1 In |
| Size Frontage | 55 Ft ,8 In |
| Size Irregular | 55.7 X 92.1 Ft |
| Size Total Text | 55.7 X 92.1 Ft |
Rooms
| Level | Type | Length | Width | Dimensions |
|---|---|---|---|---|
| Basement | Bedroom | 7.6 m | 4 m | 7.6 m x 4 m |
| Basement | Kitchen | 3.9 m | 4.5 m | 3.9 m x 4.5 m |
| Basement | Bedroom | 3.3 m | 3 m | 3.3 m x 3 m |
| Basement | Living Room | Measurements not available | ||
| Main Level | Living Room | 4 m | 3.4 m | 4 m x 3.4 m |
| Main Level | Kitchen | 4.8 m | 7.4 m | 4.8 m x 7.4 m |
| Main Level | Eating Area | 4.8 m | 7.4 m | 4.8 m x 7.4 m |
| Main Level | Primary Bedroom | 3.2 m | 5.4 m | 3.2 m x 5.4 m |
| Main Level | Bedroom 2 | 3.9 m | 3.6 m | 3.9 m x 3.6 m |
| Main Level | Bedroom 3 | 3.3 m | 2.9 m | 3.3 m x 2.9 m |
https://www.realtor.ca/real-estate/28479834/39-harrow-street-mississauga-malton-malton
Interested?
Contact us for more information
