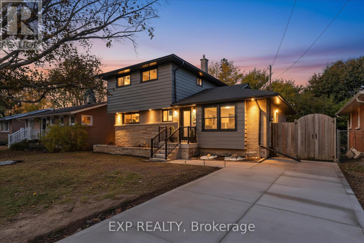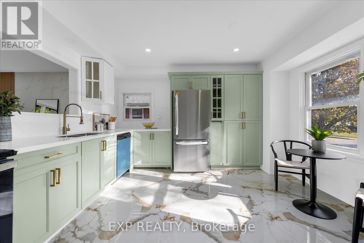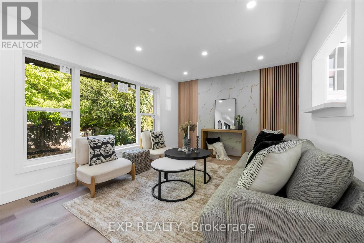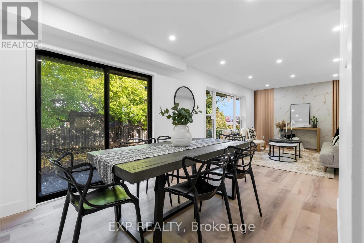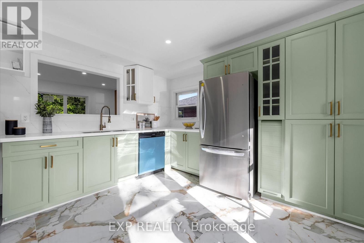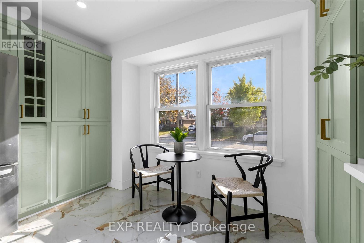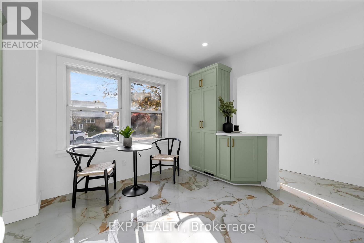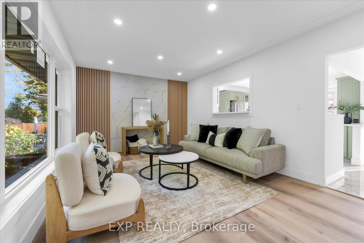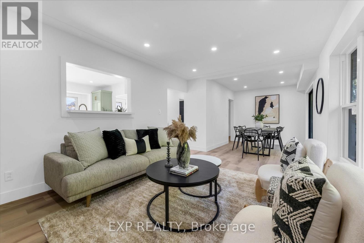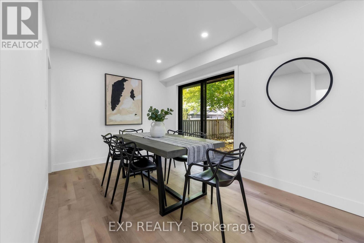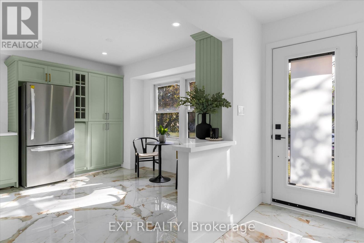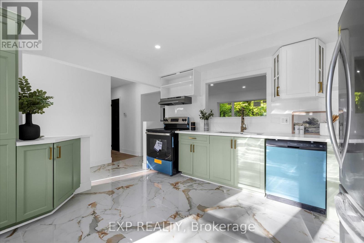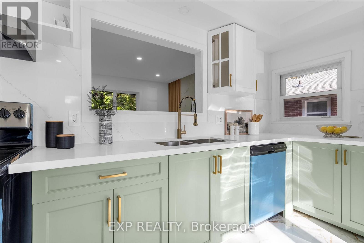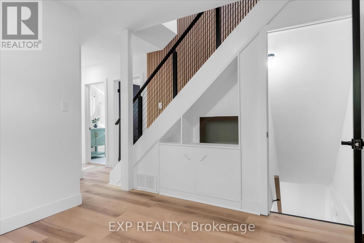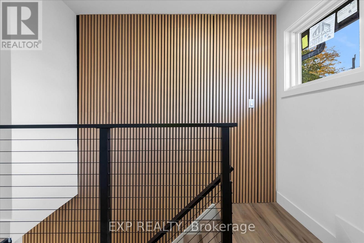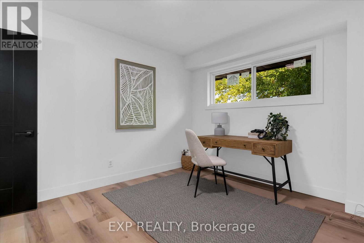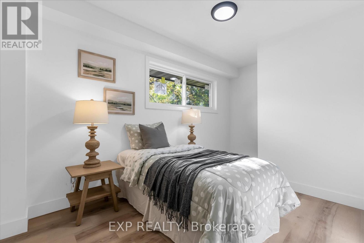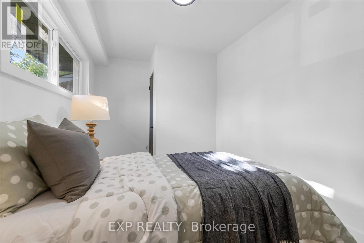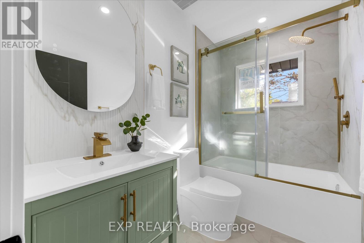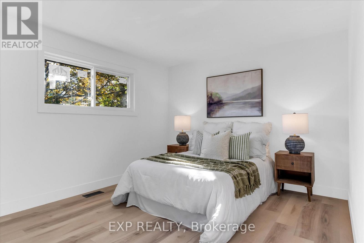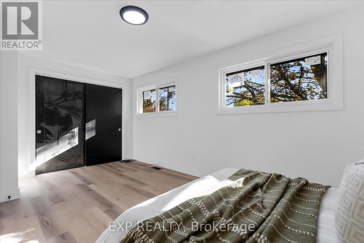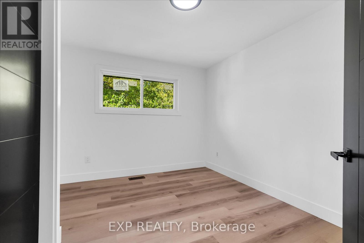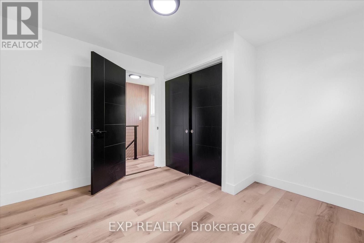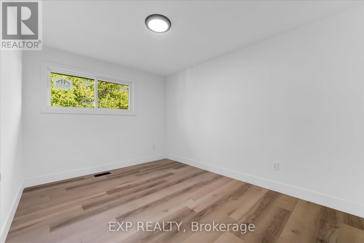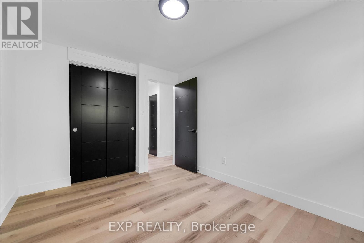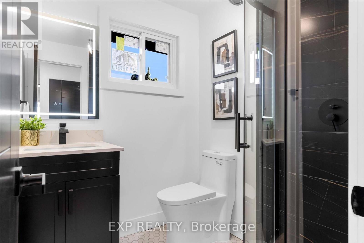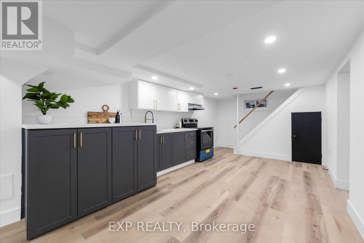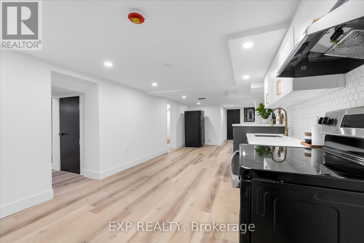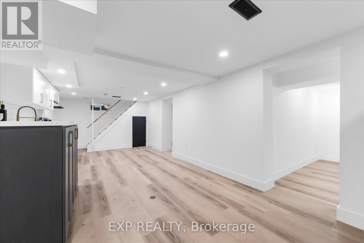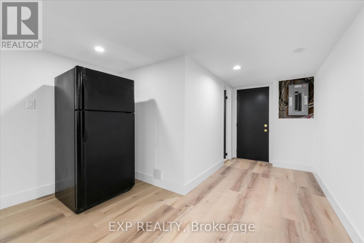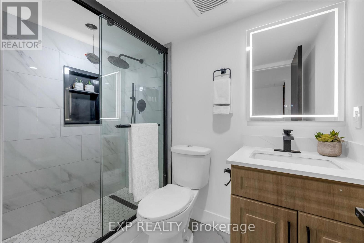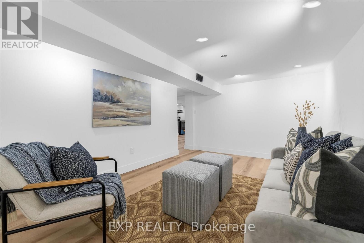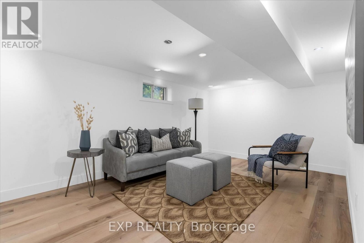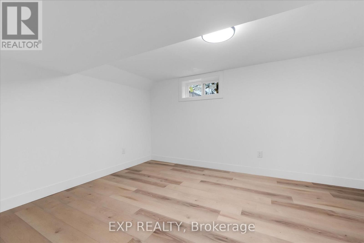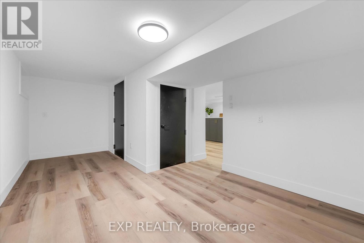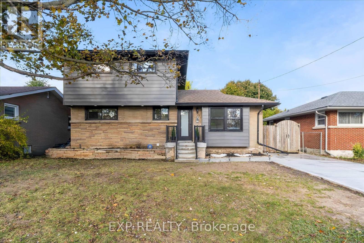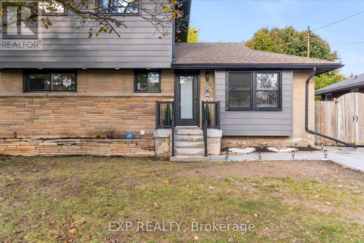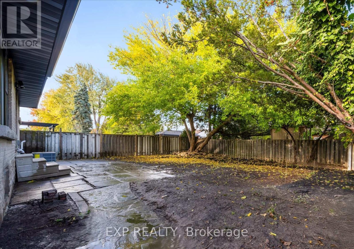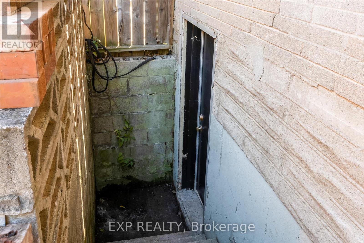6 Bedroom
3 Bathroom
1500 - 2000 sqft
Central Air Conditioning
Forced Air
$839,999
FULLY REDONE DETACHED 2 STORY WITH MODERN FINISHES AND THOUGHTFUL UPGRADES THROUGHOUT. This spacious 6 BED + BONUS ROOM home features a BRAND NEW PLUMBING STACK AND PLUMBING UPGRADES , NEW ELECTRICAL PANEL AND WIRING, NEW A/C, and ALL NEW WINDOWS. Enjoy a CUSTOM KITCHENS with NEW APPLIANCES and a stunning CUSTOM STAIR RAIL leading to THREE FULL CUSTOM BATHROOMS. Every detail has been updated including DRYWALL, INSULATION, FLOORING, TRIM, DOORS, and LIGHTING. The home also offers a NEW CONCRETE DRIVEWAY, FRONT STEPS, HANDRAIL, and an EXTERIOR REFRESH for great curb appeal. The finished basement includes a SEPARATE ENTRANCE with IN-LAW SUITE with two EXTRA LARGE ROOMS, providing versatility for extended family or rental potential. Located in a family-friendly area close to parks, schools, and major amenities with Easy Highway Access. (id:41954)
Property Details
|
MLS® Number
|
X12493670 |
|
Property Type
|
Single Family |
|
Community Name
|
Huntington |
|
Equipment Type
|
Water Heater |
|
Features
|
In-law Suite |
|
Parking Space Total
|
2 |
|
Rental Equipment Type
|
Water Heater |
Building
|
Bathroom Total
|
3 |
|
Bedrooms Above Ground
|
4 |
|
Bedrooms Below Ground
|
2 |
|
Bedrooms Total
|
6 |
|
Appliances
|
Dishwasher, Two Stoves, Two Refrigerators |
|
Basement Development
|
Finished |
|
Basement Type
|
Full (finished) |
|
Construction Status
|
Insulation Upgraded |
|
Construction Style Attachment
|
Detached |
|
Cooling Type
|
Central Air Conditioning |
|
Exterior Finish
|
Aluminum Siding, Brick |
|
Foundation Type
|
Poured Concrete |
|
Heating Fuel
|
Natural Gas |
|
Heating Type
|
Forced Air |
|
Stories Total
|
2 |
|
Size Interior
|
1500 - 2000 Sqft |
|
Type
|
House |
|
Utility Water
|
Municipal Water |
Parking
Land
|
Acreage
|
No |
|
Sewer
|
Sanitary Sewer |
|
Size Irregular
|
51.6 X 100 Acre |
|
Size Total Text
|
51.6 X 100 Acre |
|
Zoning Description
|
C |
Rooms
| Level |
Type |
Length |
Width |
Dimensions |
|
Second Level |
Bathroom |
1.71 m |
1.75 m |
1.71 m x 1.75 m |
|
Second Level |
Bedroom |
3.29 m |
3.2 m |
3.29 m x 3.2 m |
|
Second Level |
Bedroom 2 |
3.6 m |
2.77 m |
3.6 m x 2.77 m |
|
Second Level |
Bedroom 3 |
3.2 m |
5.33 m |
3.2 m x 5.33 m |
|
Basement |
Bathroom |
1.4 m |
2.34 m |
1.4 m x 2.34 m |
|
Basement |
Kitchen |
0.91 m |
4.01 m |
0.91 m x 4.01 m |
|
Basement |
Recreational, Games Room |
3.18 m |
5.05 m |
3.18 m x 5.05 m |
|
Basement |
Recreational, Games Room |
3.35 m |
11.06 m |
3.35 m x 11.06 m |
|
Basement |
Other |
3.08 m |
5.65 m |
3.08 m x 5.65 m |
|
Basement |
Utility Room |
1.29 m |
2.49 m |
1.29 m x 2.49 m |
|
Main Level |
Office |
3.59 m |
2.97 m |
3.59 m x 2.97 m |
|
Main Level |
Bathroom |
2.46 m |
1.52 m |
2.46 m x 1.52 m |
|
Main Level |
Bedroom 4 |
2.48 m |
4.28 m |
2.48 m x 4.28 m |
|
Main Level |
Dining Room |
2.74 m |
3.04 m |
2.74 m x 3.04 m |
|
Main Level |
Foyer |
3.58 m |
1.21 m |
3.58 m x 1.21 m |
|
Main Level |
Kitchen |
3.98 m |
3.84 m |
3.98 m x 3.84 m |
|
Main Level |
Living Room |
3.5 m |
4.99 m |
3.5 m x 4.99 m |
https://www.realtor.ca/real-estate/29050941/39-grandfield-street-hamilton-huntington-huntington
