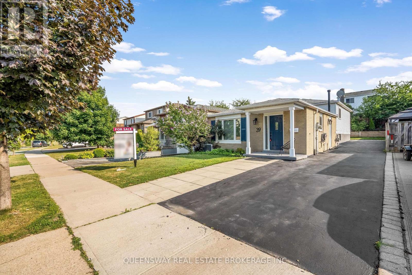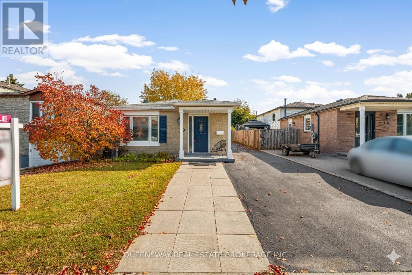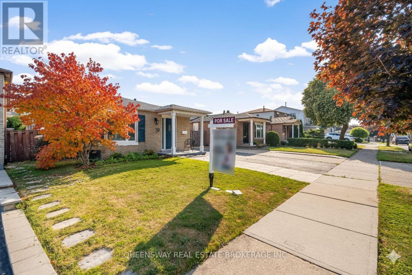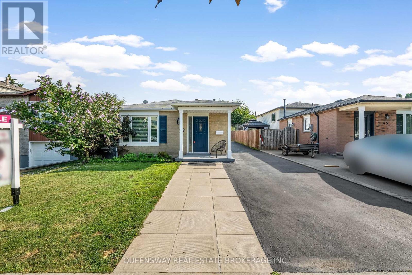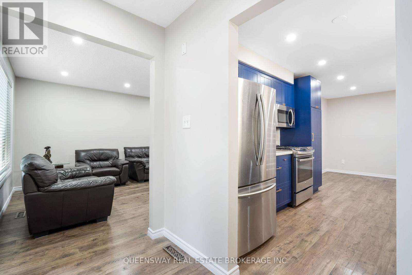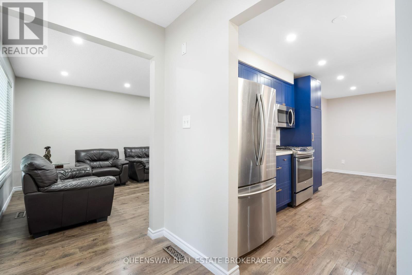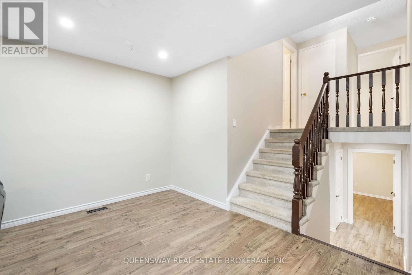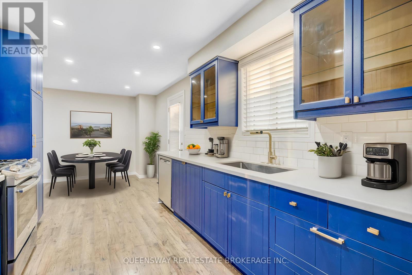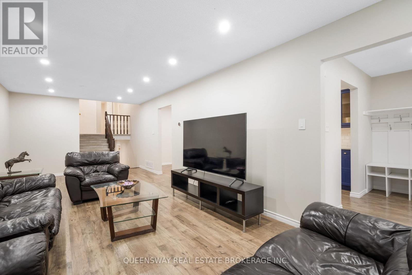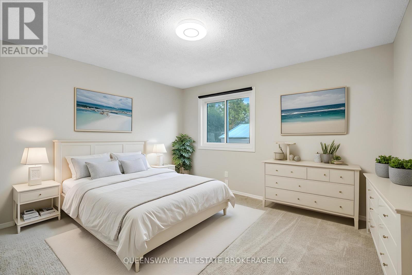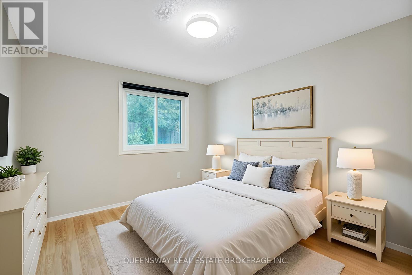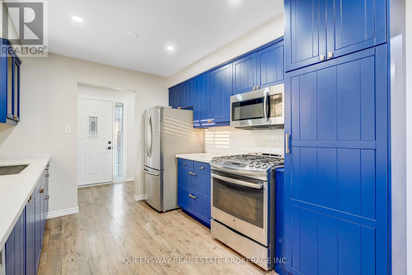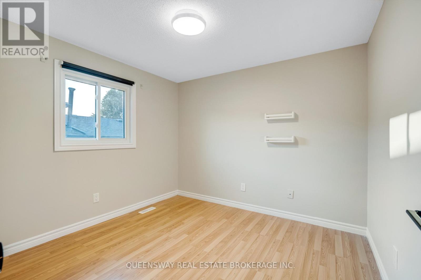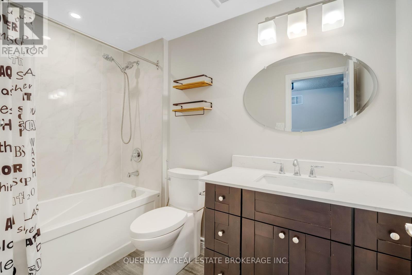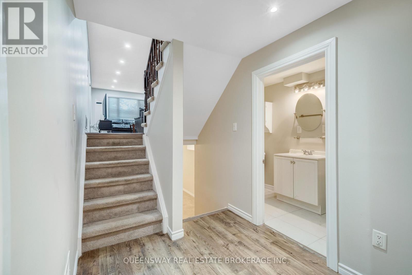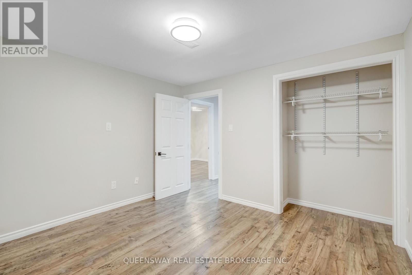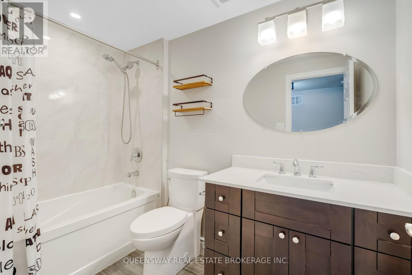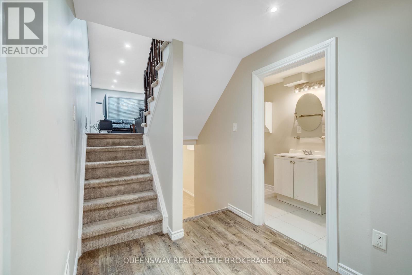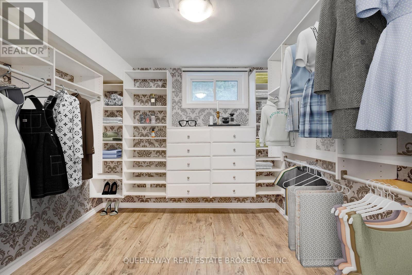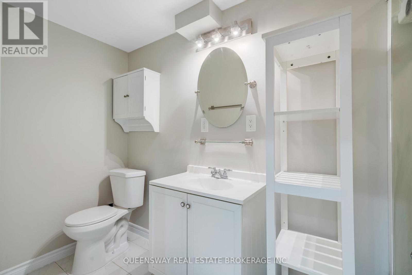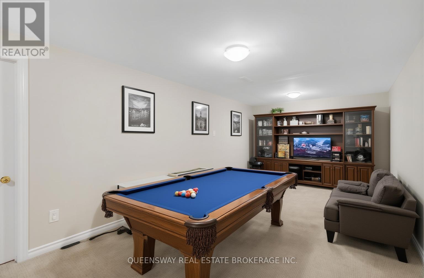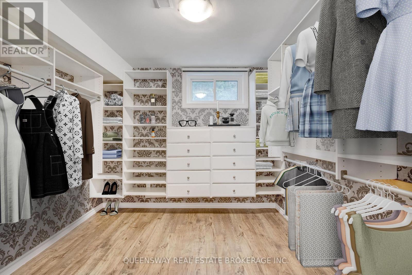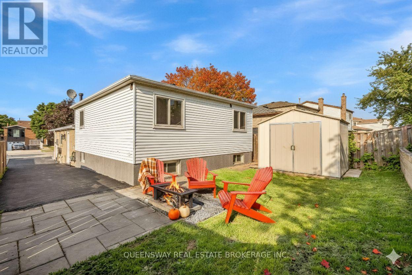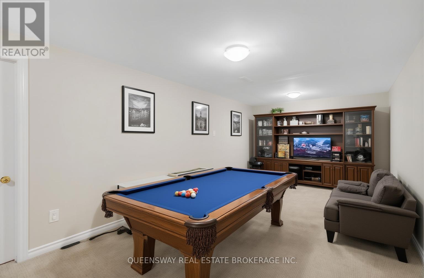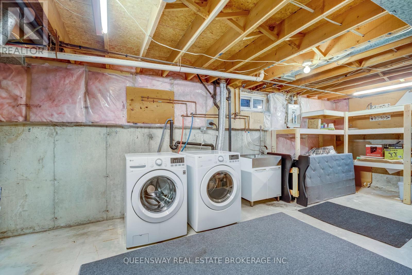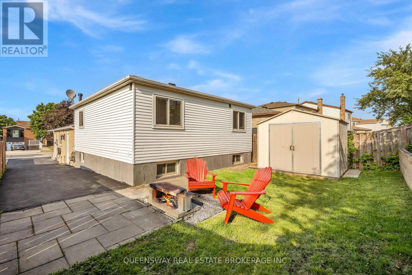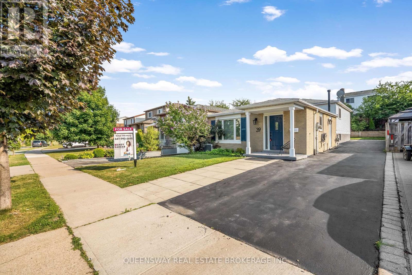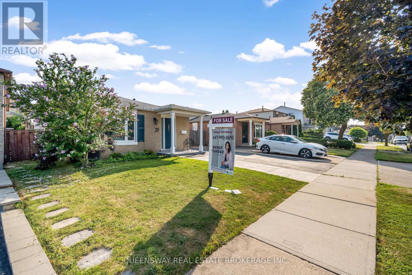5 Bedroom
2 Bathroom
1100 - 1500 sqft
Fireplace
Central Air Conditioning
Forced Air
Landscaped
$699,990
Welcome to this spacious 3+2 bedroom detached backsplit in a quiet, family-friendly Hamilton neighborhood! Vacant and move-in ready, this home features a flexible multi-level layout ideal for larger families, in-law living, or rental potential. The bright main floor offers an open-concept living/dining area and a functional kitchen. Three bedrooms are located on the upper level with a full bath, while the lower levels include two additional bedrooms, a second bathroom, and a separate living/rec space. The kitchen is a standout, featuring quartz countertops, an oversized undermount sink, tile backsplash, stainless appliances and an eat-in area with direct walkout access to the backyard. The property provides ample driveway parking, outdoor storage, and a backyard shed. Great lot with space to add a carport or future value upgrades. Convenient location close to parks, schools, transit, and shopping. Easy access to highways. Quick closing available! Ideal for first-time buyers, investors, or multi-generational families - rare detached value under $700K! (id:41954)
Property Details
|
MLS® Number
|
X12354655 |
|
Property Type
|
Single Family |
|
Community Name
|
Burkholme |
|
Amenities Near By
|
Public Transit, Schools, Place Of Worship, Park, Hospital |
|
Parking Space Total
|
4 |
Building
|
Bathroom Total
|
2 |
|
Bedrooms Above Ground
|
3 |
|
Bedrooms Below Ground
|
2 |
|
Bedrooms Total
|
5 |
|
Appliances
|
Water Heater, Dishwasher, Microwave, Stove, Window Coverings, Refrigerator |
|
Basement Development
|
Finished |
|
Basement Type
|
N/a (finished) |
|
Construction Style Attachment
|
Detached |
|
Construction Style Split Level
|
Backsplit |
|
Cooling Type
|
Central Air Conditioning |
|
Exterior Finish
|
Aluminum Siding, Brick |
|
Fire Protection
|
Smoke Detectors |
|
Fireplace Present
|
Yes |
|
Heating Fuel
|
Natural Gas |
|
Heating Type
|
Forced Air |
|
Size Interior
|
1100 - 1500 Sqft |
|
Type
|
House |
|
Utility Water
|
Municipal Water |
Parking
Land
|
Acreage
|
No |
|
Land Amenities
|
Public Transit, Schools, Place Of Worship, Park, Hospital |
|
Landscape Features
|
Landscaped |
|
Sewer
|
Sanitary Sewer |
|
Size Depth
|
99 Ft ,9 In |
|
Size Frontage
|
34 Ft ,9 In |
|
Size Irregular
|
34.8 X 99.8 Ft |
|
Size Total Text
|
34.8 X 99.8 Ft |
Rooms
| Level |
Type |
Length |
Width |
Dimensions |
|
Second Level |
Bedroom |
4.09 m |
3.68 m |
4.09 m x 3.68 m |
|
Second Level |
Bedroom 2 |
3.05 m |
3.23 m |
3.05 m x 3.23 m |
|
Second Level |
Bedroom 3 |
3.53 m |
2.97 m |
3.53 m x 2.97 m |
|
Basement |
Bedroom 4 |
3.28 m |
3.45 m |
3.28 m x 3.45 m |
|
Basement |
Bedroom 5 |
4.37 m |
2.79 m |
4.37 m x 2.79 m |
|
Basement |
Laundry Room |
3.05 m |
2.41 m |
3.05 m x 2.41 m |
|
Basement |
Recreational, Games Room |
5.31 m |
3.05 m |
5.31 m x 3.05 m |
|
Main Level |
Kitchen |
6.02 m |
2.9 m |
6.02 m x 2.9 m |
|
Main Level |
Living Room |
7.42 m |
3.56 m |
7.42 m x 3.56 m |
https://www.realtor.ca/real-estate/28755695/39-garden-crescent-hamilton-burkholme-burkholme
