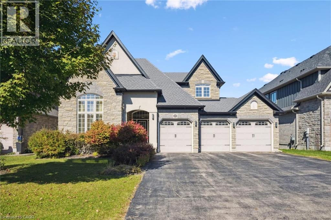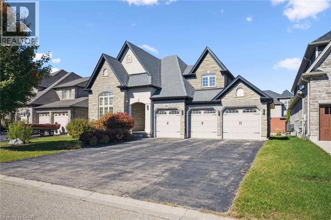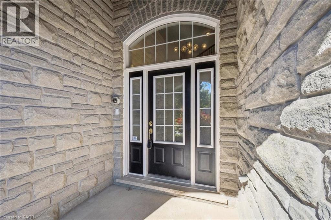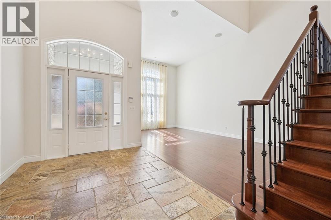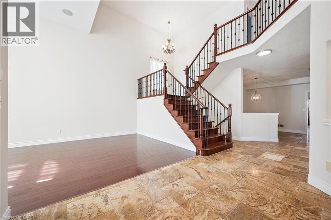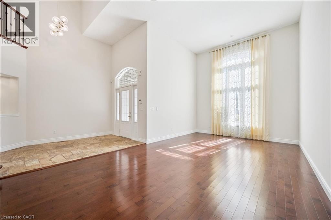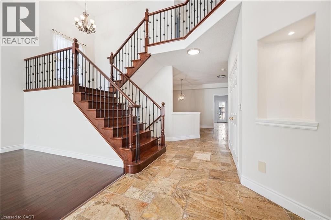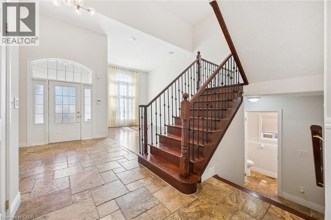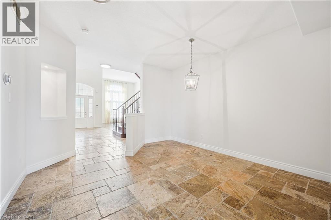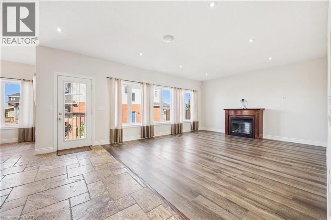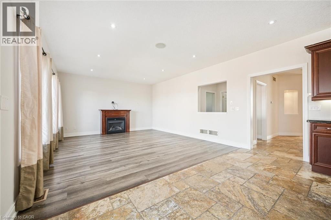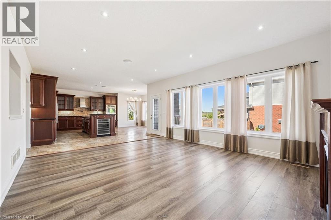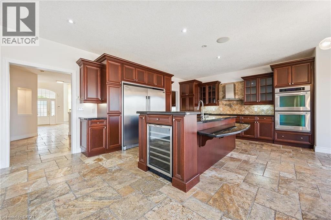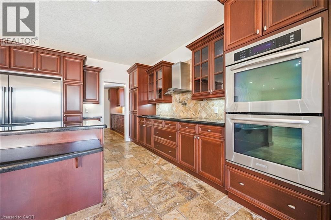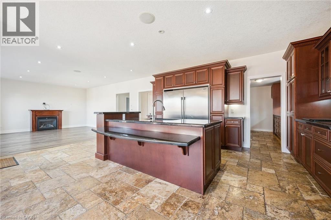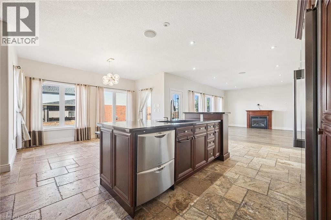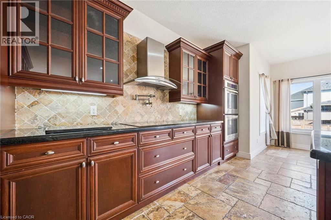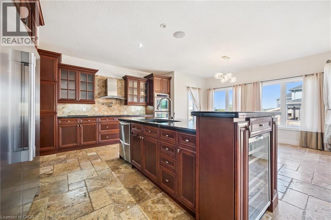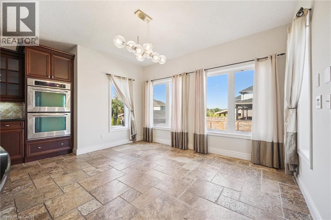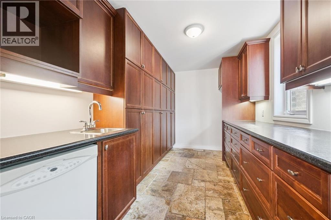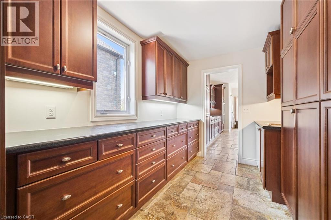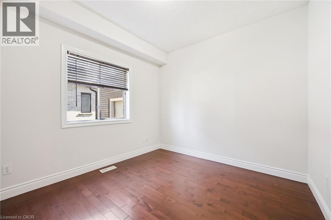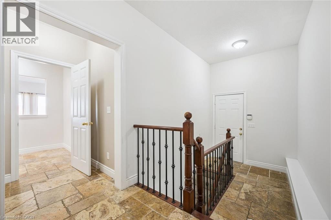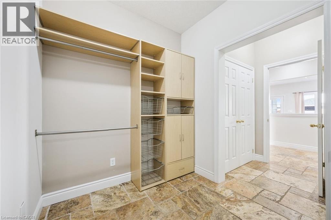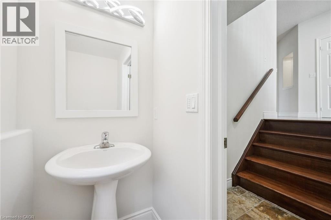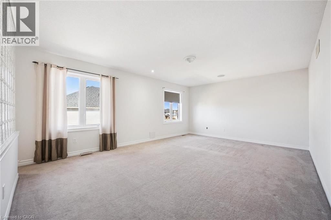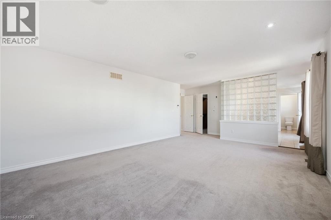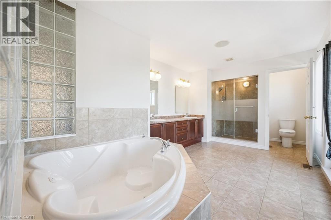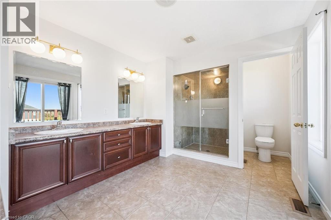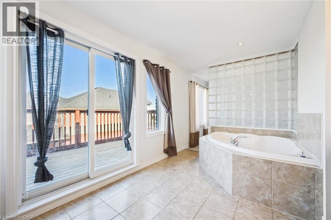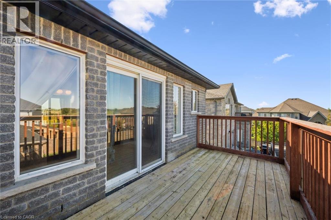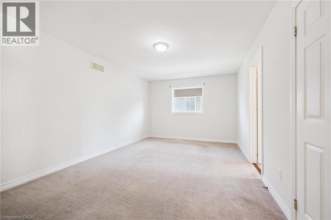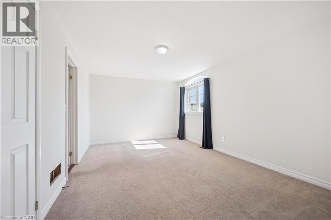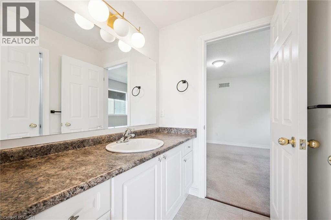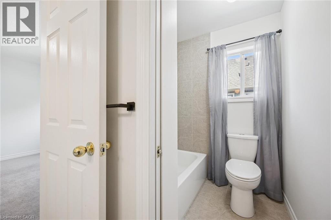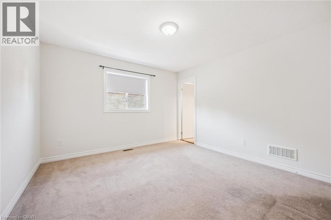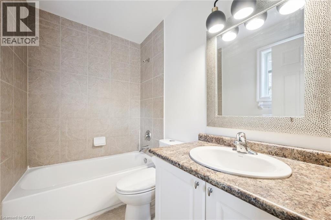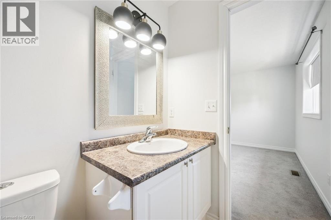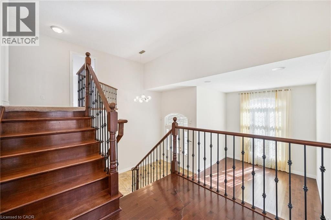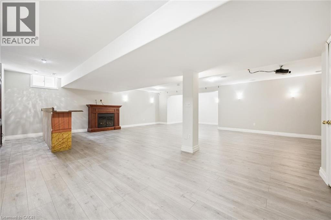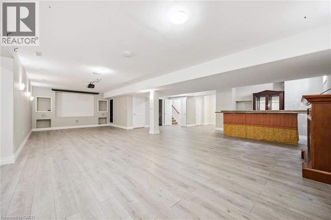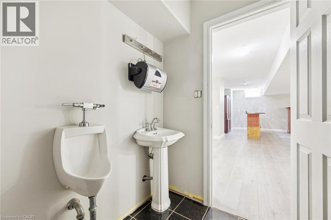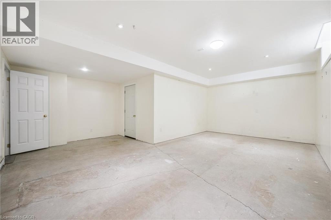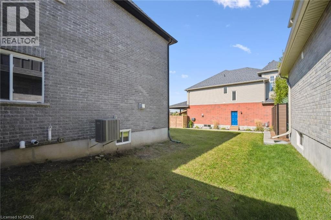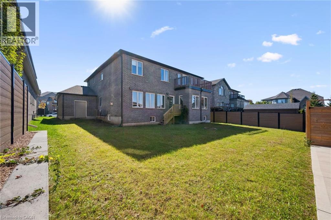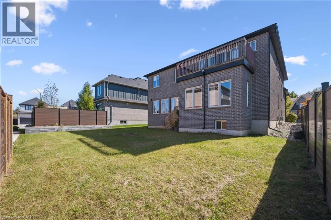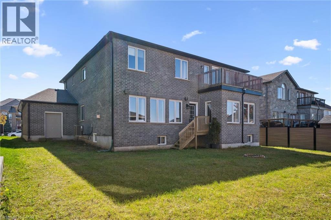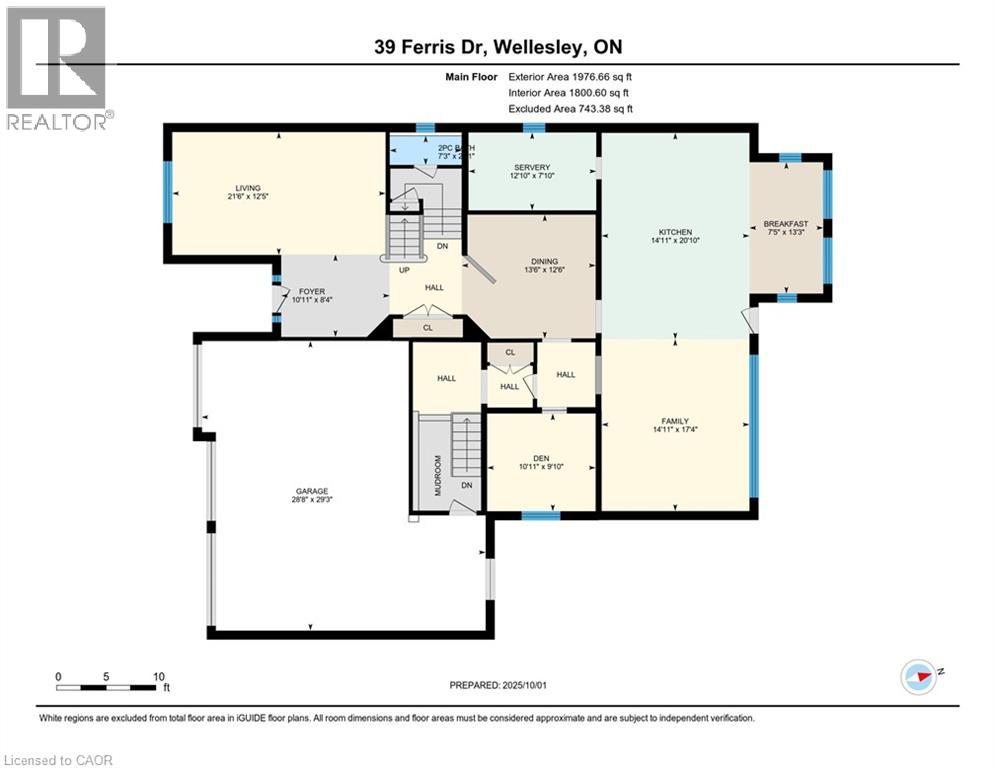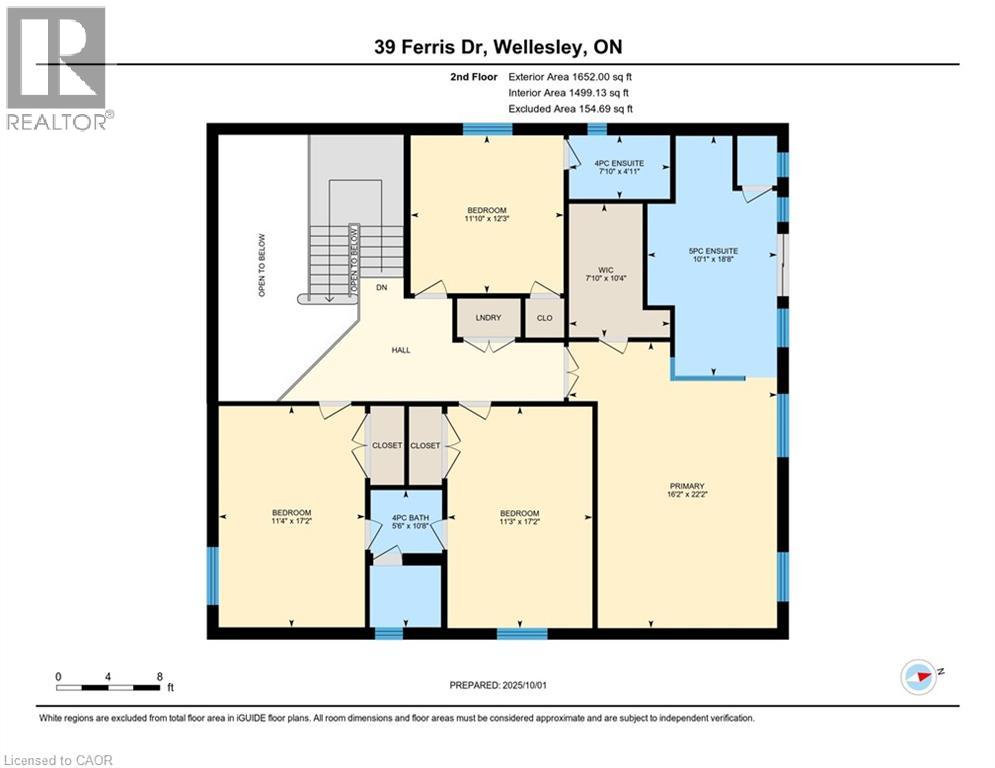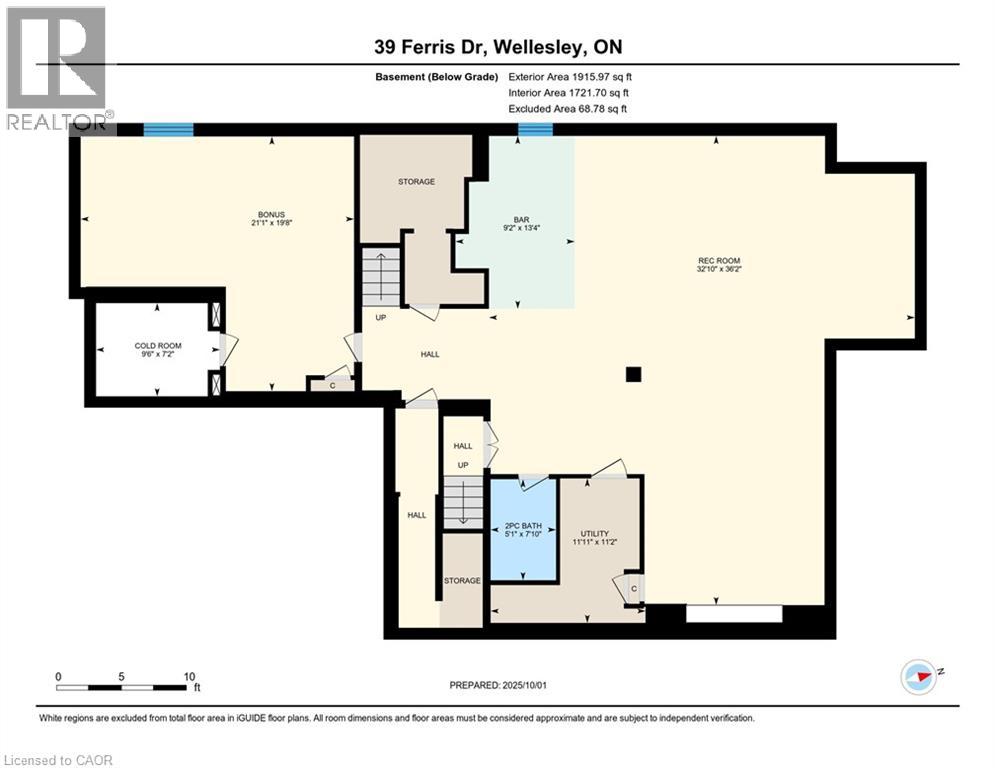5 Bedroom
5 Bathroom
4906 sqft
2 Level
Central Air Conditioning
Forced Air
$1,150,000
Looking for executive living with a small town feel? Welcome to 39 Ferris Drive, a thoughtfully designed home offering space, comfort, and luxury finishes throughout and just a short drive to Kitchener or Waterloo. The main floor features a bright foyer with soaring ceilings and an open staircase leading into a spacious living area. A dining space and private office add both elegance and functionality. The chef’s kitchen is equipped with double ovens, induction cooktop with pot filler, oversized fridge/freezer (2018), granite island with breakfast bar, and an eat-in area open to the family room with gas fireplace. A butler’s pantry with additional fridge, dishwasher, and ample cabinetry completes this space. Additional main-floor highlights include a mudroom with built-in storage and access to a triple-car garage with floor drain and sink. All hard surface floors on the main level and upper bathrooms feature in-floor heating. Upstairs offers four generous bedrooms: two with shared ensuite and two with private ensuites. The primary suite includes a spa-inspired ensuite with a two-person heated air tub and an electronically controlled 8-head shower. A convenient laundry closet is also located on this level. The lower level provides a large rec/theatre room, additional bedroom or office, full washroom, and plenty of storage. This home has it all and should definitly be on your list to see! (id:41954)
Property Details
|
MLS® Number
|
40774428 |
|
Property Type
|
Single Family |
|
Amenities Near By
|
Golf Nearby, Place Of Worship, Schools |
|
Community Features
|
Community Centre |
|
Equipment Type
|
Furnace, Rental Water Softener |
|
Features
|
Southern Exposure, Sump Pump, Automatic Garage Door Opener |
|
Parking Space Total
|
9 |
|
Rental Equipment Type
|
Furnace, Rental Water Softener |
|
Structure
|
Porch |
Building
|
Bathroom Total
|
5 |
|
Bedrooms Above Ground
|
4 |
|
Bedrooms Below Ground
|
1 |
|
Bedrooms Total
|
5 |
|
Appliances
|
Central Vacuum, Dishwasher, Refrigerator, Stove, Hood Fan, Wine Fridge, Garage Door Opener |
|
Architectural Style
|
2 Level |
|
Basement Development
|
Partially Finished |
|
Basement Type
|
Full (partially Finished) |
|
Construction Style Attachment
|
Detached |
|
Cooling Type
|
Central Air Conditioning |
|
Exterior Finish
|
Brick, Stone, Stucco |
|
Half Bath Total
|
2 |
|
Heating Fuel
|
Natural Gas |
|
Heating Type
|
Forced Air |
|
Stories Total
|
2 |
|
Size Interior
|
4906 Sqft |
|
Type
|
House |
|
Utility Water
|
Municipal Water |
Parking
Land
|
Acreage
|
No |
|
Land Amenities
|
Golf Nearby, Place Of Worship, Schools |
|
Sewer
|
Municipal Sewage System |
|
Size Depth
|
116 Ft |
|
Size Frontage
|
62 Ft |
|
Size Total Text
|
Under 1/2 Acre |
|
Zoning Description
|
Ur |
Rooms
| Level |
Type |
Length |
Width |
Dimensions |
|
Second Level |
4pc Bathroom |
|
|
7'10'' x 4'11'' |
|
Second Level |
Bedroom |
|
|
12'2'' x 11'10'' |
|
Second Level |
4pc Bathroom |
|
|
10'7'' x 5'7'' |
|
Second Level |
Bedroom |
|
|
17'1'' x 11'4'' |
|
Second Level |
Bedroom |
|
|
17'2'' x 11'2'' |
|
Second Level |
Full Bathroom |
|
|
18'6'' x 10'1'' |
|
Second Level |
Primary Bedroom |
|
|
22'0'' x 16'4'' |
|
Basement |
Bedroom |
|
|
21'0'' x 19'7'' |
|
Basement |
2pc Bathroom |
|
|
Measurements not available |
|
Basement |
Recreation Room |
|
|
34'5'' x 26'0'' |
|
Main Level |
2pc Bathroom |
|
|
Measurements not available |
|
Main Level |
Mud Room |
|
|
6'11'' x 6'11'' |
|
Main Level |
Den |
|
|
10'11'' x 9'10'' |
|
Main Level |
Family Room |
|
|
14'10'' x 17'3'' |
|
Main Level |
Eat In Kitchen |
|
|
20'10'' x 14'10'' |
|
Main Level |
Dining Room |
|
|
12'11'' x 12'5'' |
|
Main Level |
Living Room |
|
|
21'6'' x 12'8'' |
https://www.realtor.ca/real-estate/28939734/39-ferris-drive-wellesley
