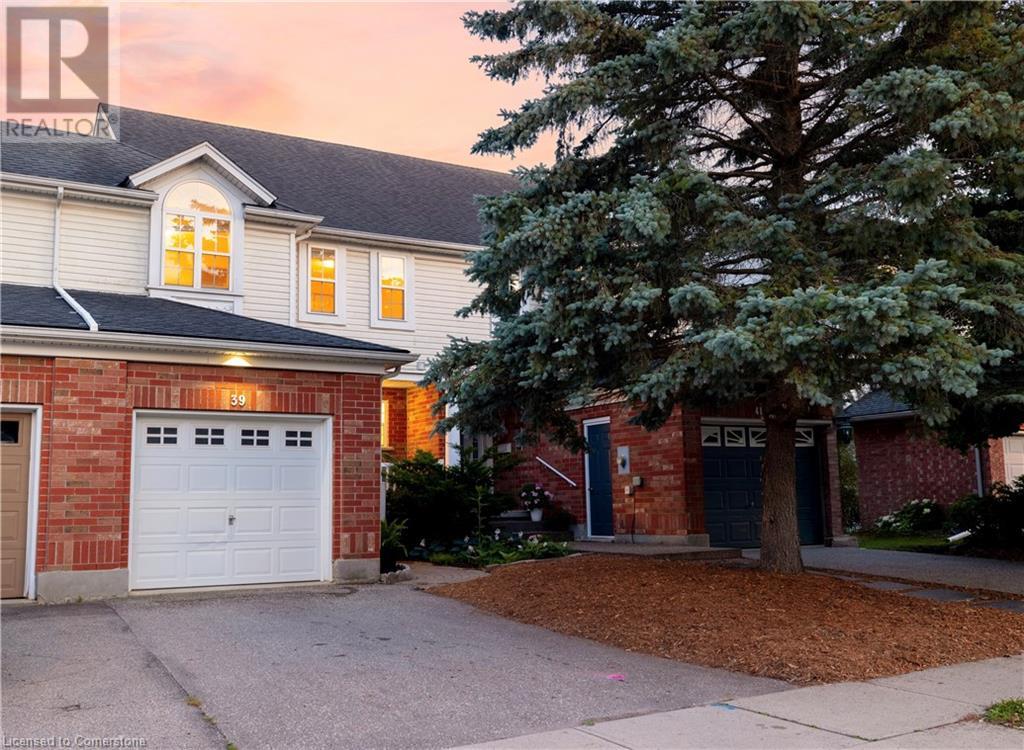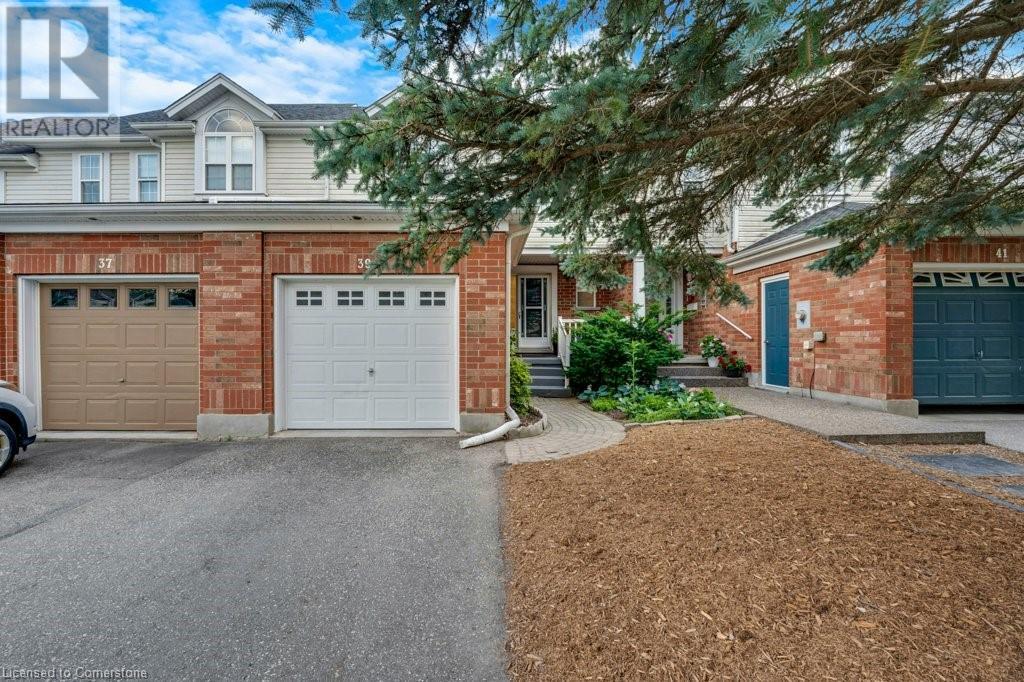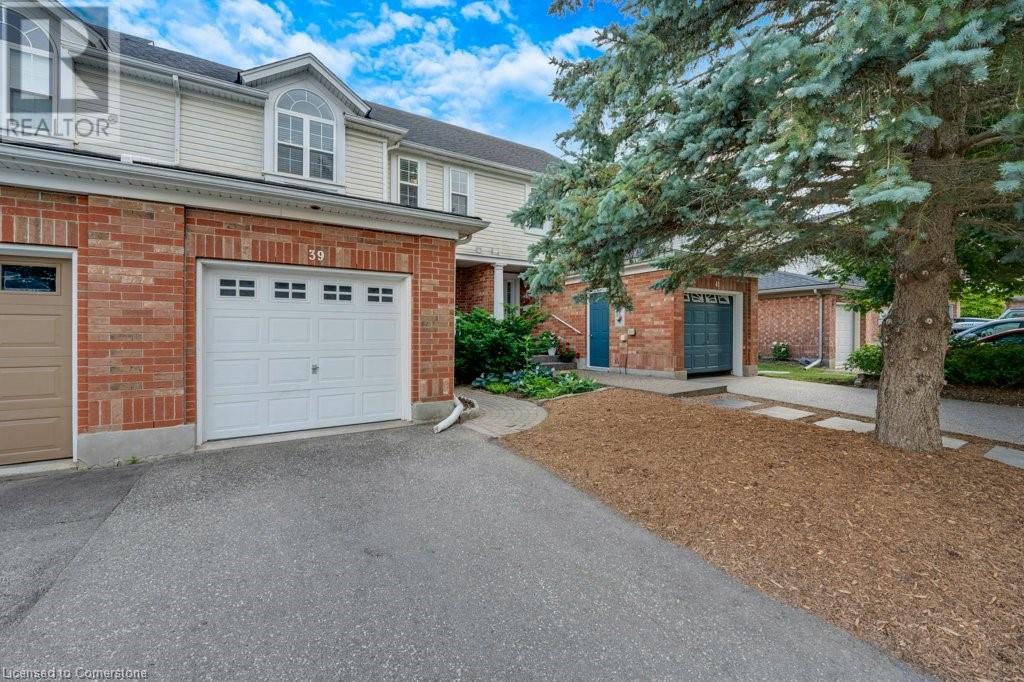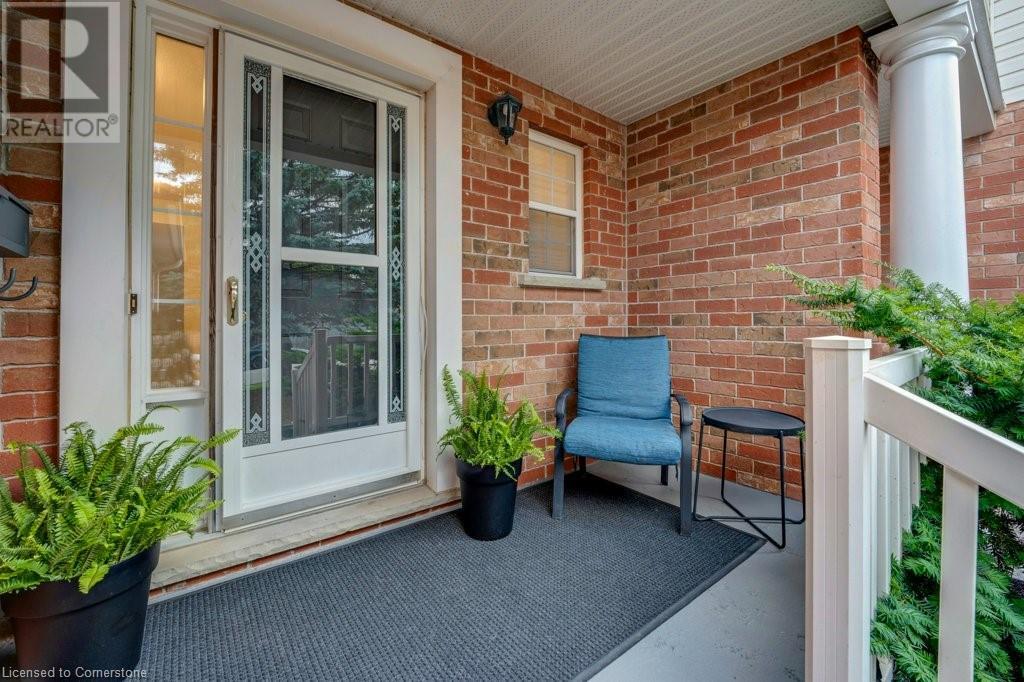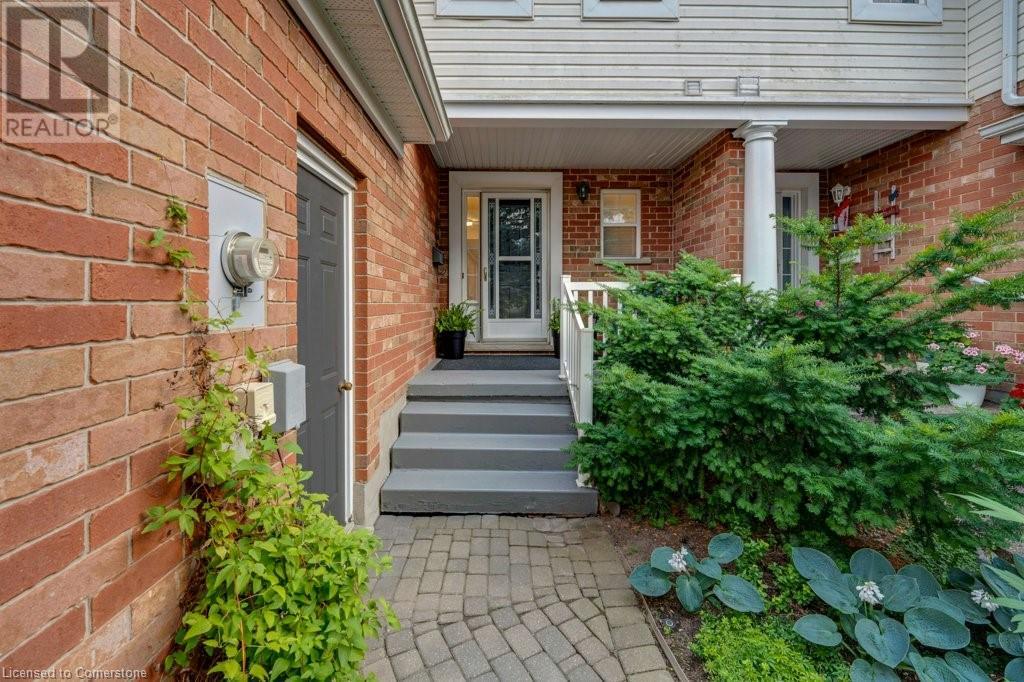3 Bedroom
4 Bathroom
2016 sqft
2 Level
Central Air Conditioning
Forced Air
$625,000
FRESHLY UPDATED FREEHOLD TOWNHOUSE! This stunning home has beautiful upgrades and is a must see property. Inviting front covered entrance leading into the foyer. New vinyl plank flooring throughout the main floor, freshly painted and has a 2 pc bathroom. New White Kitchen with Quartz countertops, subway tile backsplash and nice appliances. Large open concept living and dining area with access to the backyard. The 2nd floor features flooring and trim updates as well. 4 pc main bathroom. Modernized 4 pc Ensuite bathroom and good size walk-in closet. The basement is finished with a big Rec-room, 2 pc bathroom and utility - laundry room with plenty of storage. Inside access to the single car garage with rear access to the backyard from the garage which is really handy. Located on a quiet street with no direct front facing neighbours. Fenced backyard with a Deck and nicely landscaped. Exceptional Townline Estates location in Hespeler minutes to HWY 401, shopping, schools, parks and many desirable amenities. Other notable updates include: Trim, newer appliances, freshly painted, light fixtures, etc... Don't miss out on this wonderful home. Book your viewing today! (id:41954)
Property Details
|
MLS® Number
|
40750899 |
|
Property Type
|
Single Family |
|
Equipment Type
|
Water Heater |
|
Features
|
Automatic Garage Door Opener |
|
Parking Space Total
|
2 |
|
Rental Equipment Type
|
Water Heater |
Building
|
Bathroom Total
|
4 |
|
Bedrooms Above Ground
|
3 |
|
Bedrooms Total
|
3 |
|
Appliances
|
Dishwasher, Dryer, Refrigerator, Stove, Water Softener, Washer, Hood Fan, Window Coverings, Garage Door Opener |
|
Architectural Style
|
2 Level |
|
Basement Development
|
Finished |
|
Basement Type
|
Full (finished) |
|
Constructed Date
|
1998 |
|
Construction Style Attachment
|
Attached |
|
Cooling Type
|
Central Air Conditioning |
|
Exterior Finish
|
Brick Veneer, Vinyl Siding |
|
Foundation Type
|
Poured Concrete |
|
Half Bath Total
|
2 |
|
Heating Fuel
|
Natural Gas |
|
Heating Type
|
Forced Air |
|
Stories Total
|
2 |
|
Size Interior
|
2016 Sqft |
|
Type
|
Row / Townhouse |
|
Utility Water
|
Municipal Water |
Parking
Land
|
Acreage
|
No |
|
Fence Type
|
Fence |
|
Sewer
|
Municipal Sewage System |
|
Size Depth
|
107 Ft |
|
Size Frontage
|
23 Ft |
|
Size Total Text
|
Under 1/2 Acre |
|
Zoning Description
|
Rm4 |
Rooms
| Level |
Type |
Length |
Width |
Dimensions |
|
Second Level |
Primary Bedroom |
|
|
12'5'' x 15'0'' |
|
Second Level |
Bedroom |
|
|
10'3'' x 13'10'' |
|
Second Level |
Bedroom |
|
|
11'7'' x 11'5'' |
|
Second Level |
Full Bathroom |
|
|
Measurements not available |
|
Second Level |
4pc Bathroom |
|
|
Measurements not available |
|
Basement |
Recreation Room |
|
|
17'10'' x 22'9'' |
|
Basement |
2pc Bathroom |
|
|
Measurements not available |
|
Main Level |
Living Room |
|
|
9'11'' x 14'9'' |
|
Main Level |
Kitchen |
|
|
7'4'' x 9'5'' |
|
Main Level |
Dining Room |
|
|
8'6'' x 14'7'' |
|
Main Level |
2pc Bathroom |
|
|
Measurements not available |
https://www.realtor.ca/real-estate/28600276/39-elma-place-cambridge
