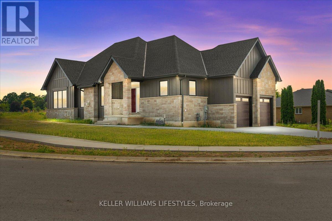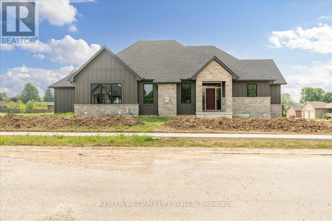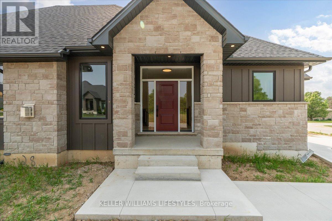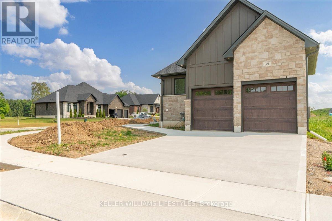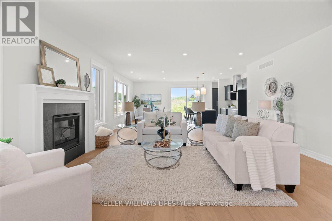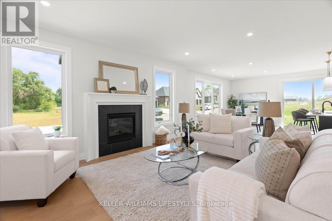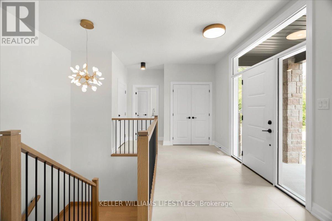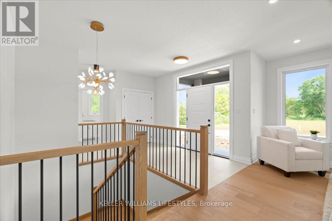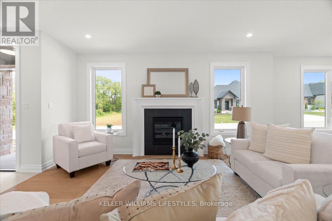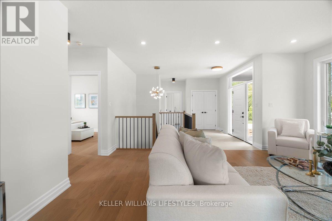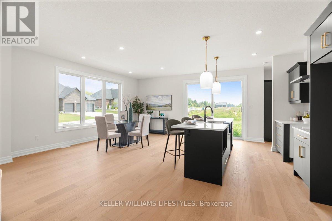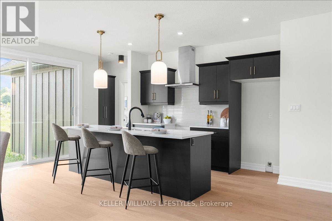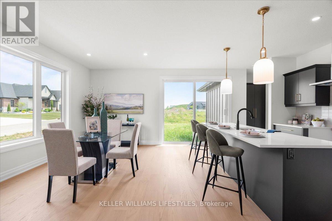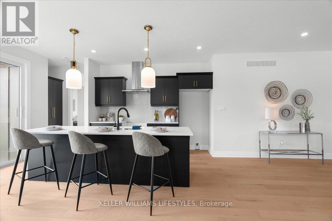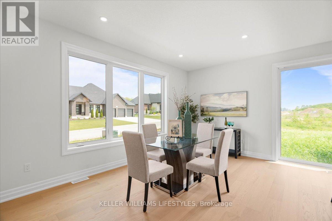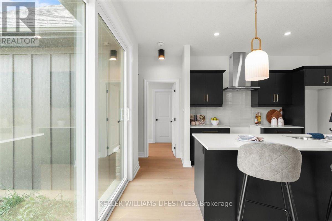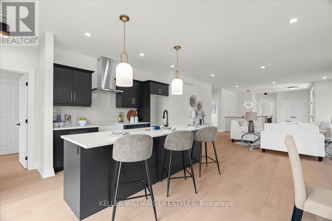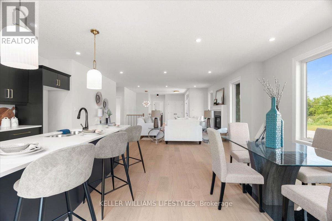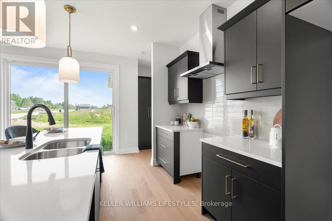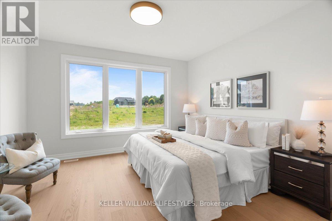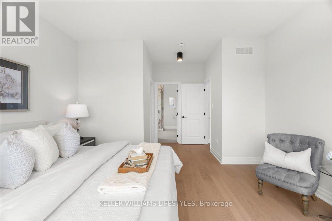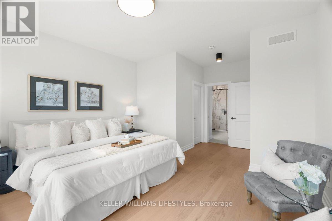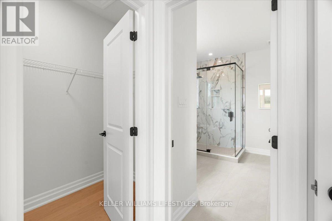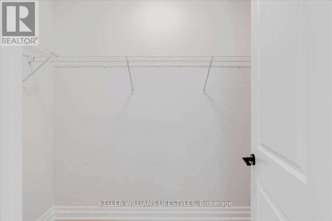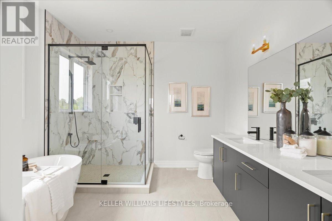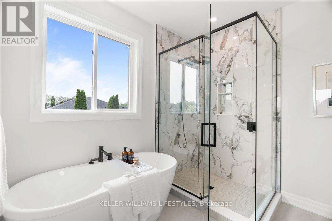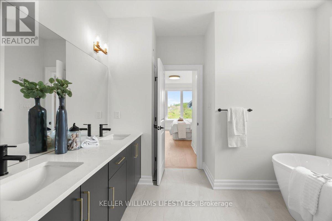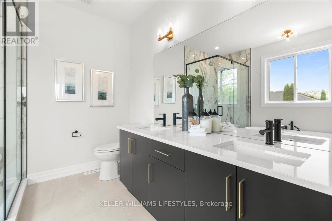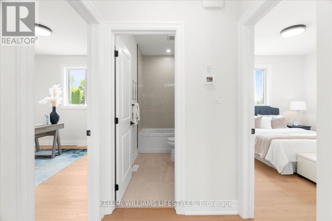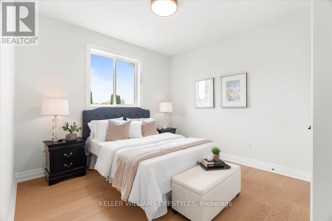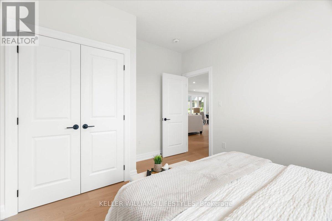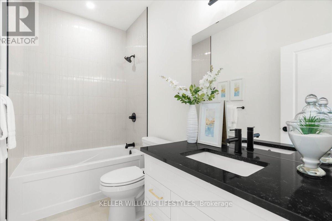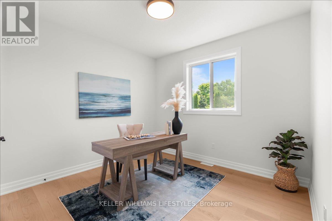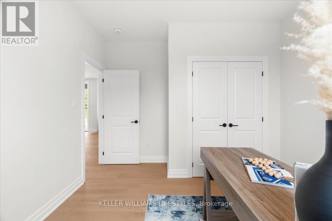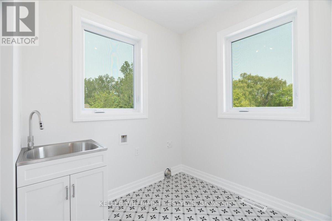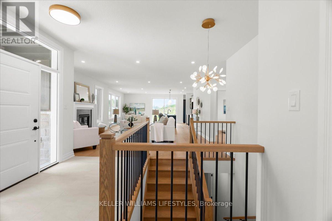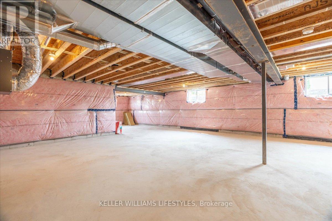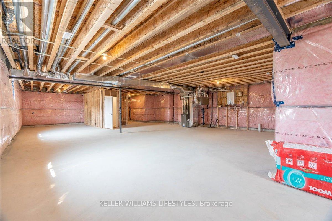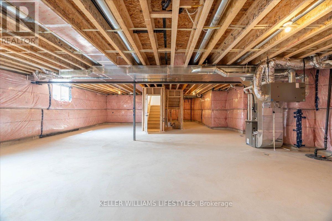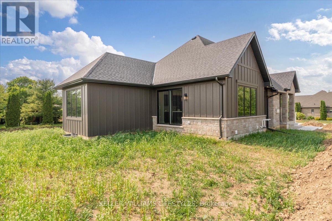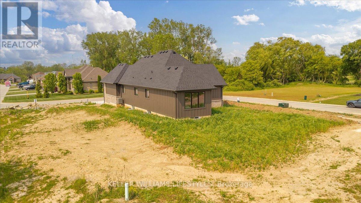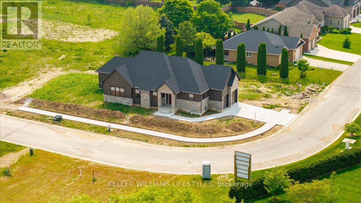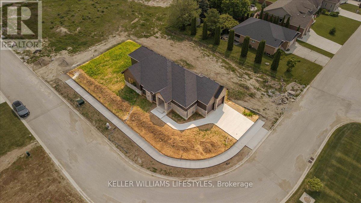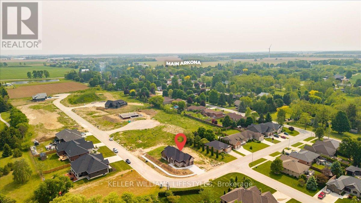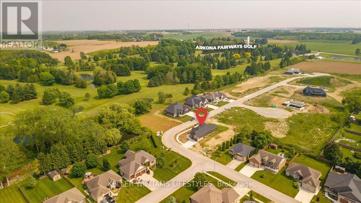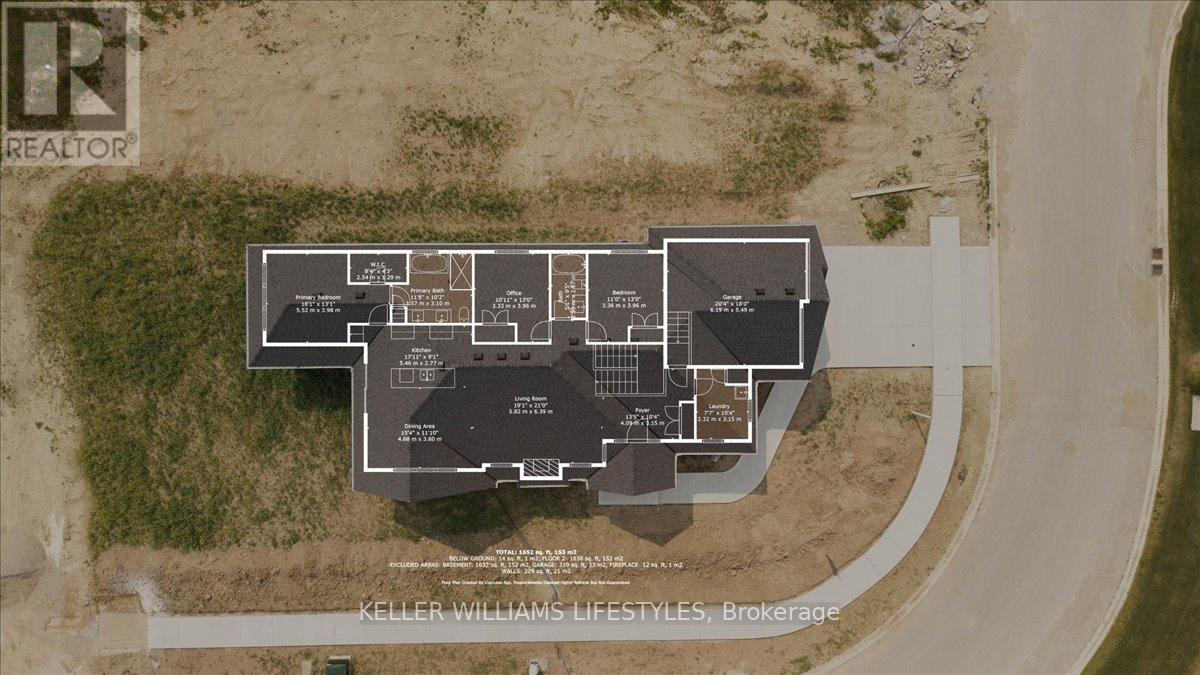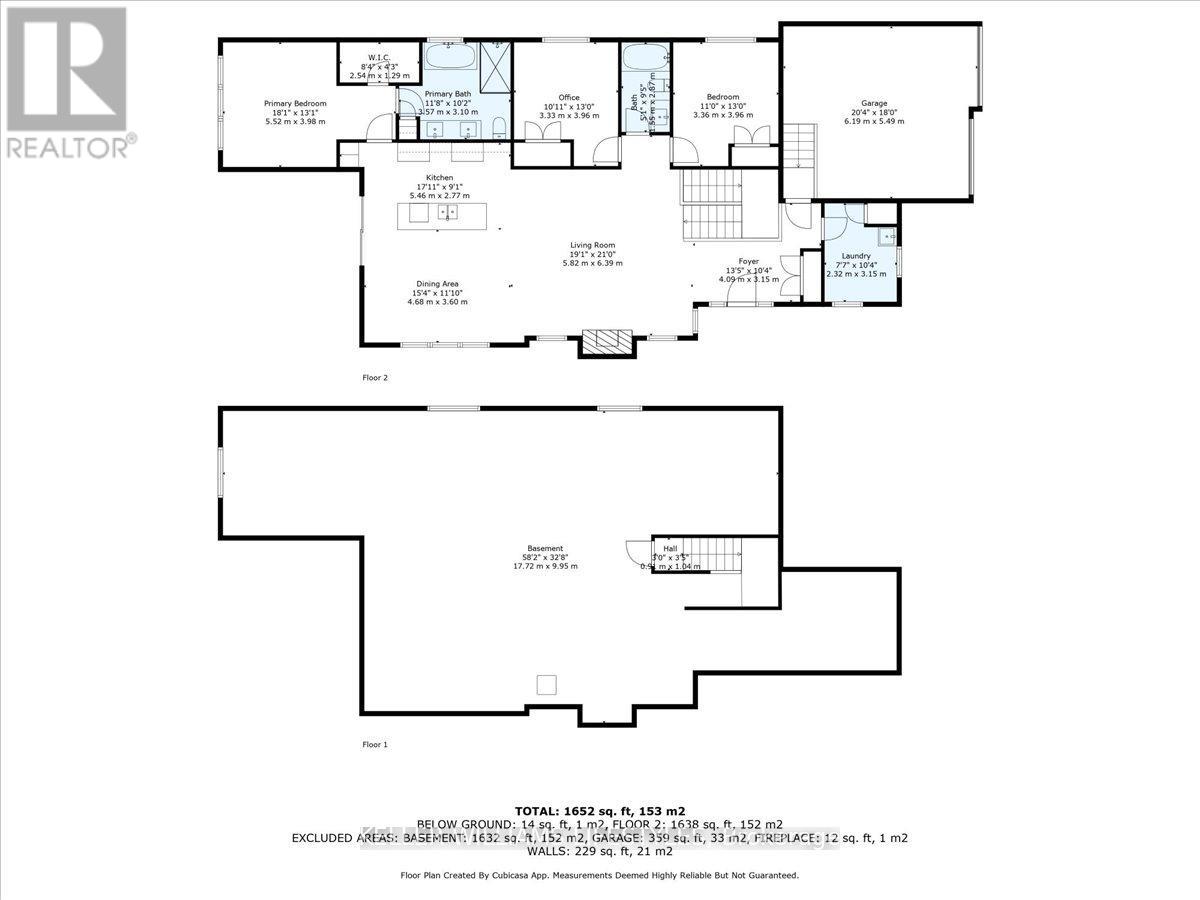3 Bedroom
2 Bathroom
1500 - 2000 sqft
Bungalow
Central Air Conditioning
Forced Air
$849,000
Welcome to Crossfield Estates by Banman Developments! This newly completed home showcases exceptional quality, craftsmanship, and upscale finishes throughout. Offering 1,808 sq ft, this thoughtfully designed 3-bedroom, 2-bathroom bungalow features custom cabinetry, quartz countertops, stunning hardwood floors, and a cozy gas fireplace. A full unspoiled basement leaves endless possibilities for additional finished space should you desire. The attention to detail continues outside with beautiful exterior architecture, including stone skirting and board and batten siding, poured concrete driveway and walkway for a refined and sophisticated look. Set on an generous sized lot, the home is located in a quiet community this is approx. 30 minutes from both London and Sarnia and only 20 minutes to Lake Huron that offers some of the best crystal clear water and sand beaches in all of Ontario. With 29 generously sized estate lots, many backing onto Arkona Fairways Golf Course, this is a rare opportunity to live in luxury surrounded by nature. A variety of floor plans and lots are available to suit your lifestyle. Come explore the possibilities today! (id:41954)
Property Details
|
MLS® Number
|
X12202253 |
|
Property Type
|
Single Family |
|
Community Name
|
Arkona |
|
Equipment Type
|
Water Heater |
|
Parking Space Total
|
4 |
|
Rental Equipment Type
|
Water Heater |
Building
|
Bathroom Total
|
2 |
|
Bedrooms Above Ground
|
3 |
|
Bedrooms Total
|
3 |
|
Architectural Style
|
Bungalow |
|
Basement Development
|
Unfinished |
|
Basement Type
|
Full, N/a (unfinished) |
|
Construction Style Attachment
|
Detached |
|
Cooling Type
|
Central Air Conditioning |
|
Exterior Finish
|
Wood, Stone |
|
Foundation Type
|
Concrete |
|
Heating Fuel
|
Natural Gas |
|
Heating Type
|
Forced Air |
|
Stories Total
|
1 |
|
Size Interior
|
1500 - 2000 Sqft |
|
Type
|
House |
|
Utility Water
|
Municipal Water |
Parking
Land
|
Acreage
|
No |
|
Sewer
|
Sanitary Sewer |
|
Size Depth
|
130 Ft ,9 In |
|
Size Frontage
|
44 Ft ,8 In |
|
Size Irregular
|
44.7 X 130.8 Ft |
|
Size Total Text
|
44.7 X 130.8 Ft |
|
Zoning Description
|
R1 |
Rooms
| Level |
Type |
Length |
Width |
Dimensions |
|
Main Level |
Foyer |
4.09 m |
3.15 m |
4.09 m x 3.15 m |
|
Main Level |
Laundry Room |
2.32 m |
3.15 m |
2.32 m x 3.15 m |
|
Main Level |
Bedroom |
3.36 m |
3.96 m |
3.36 m x 3.96 m |
|
Main Level |
Bedroom |
3.33 m |
3.96 m |
3.33 m x 3.96 m |
|
Main Level |
Primary Bedroom |
5.52 m |
3.98 m |
5.52 m x 3.98 m |
|
Main Level |
Kitchen |
5.46 m |
2.77 m |
5.46 m x 2.77 m |
|
Main Level |
Living Room |
5.82 m |
6.39 m |
5.82 m x 6.39 m |
|
Main Level |
Dining Room |
4.68 m |
3.6 m |
4.68 m x 3.6 m |
https://www.realtor.ca/real-estate/28429044/39-east-glen-drive-lambton-shores-arkona-arkona
