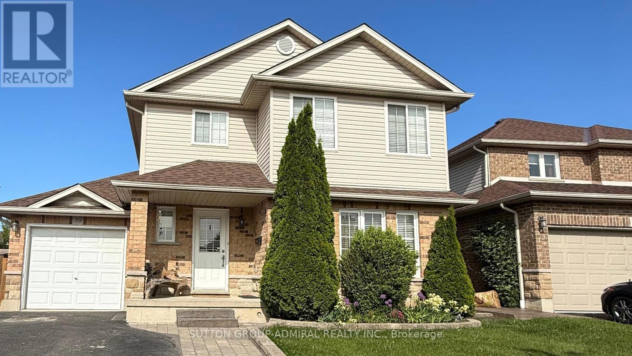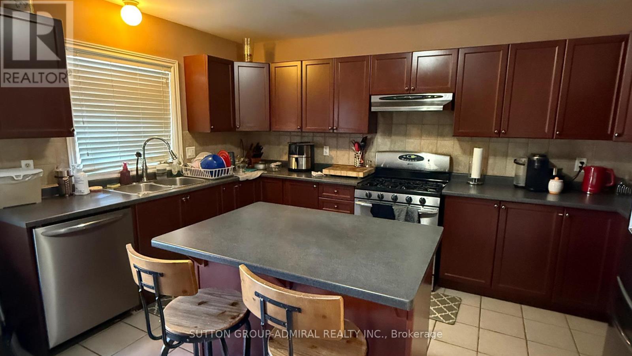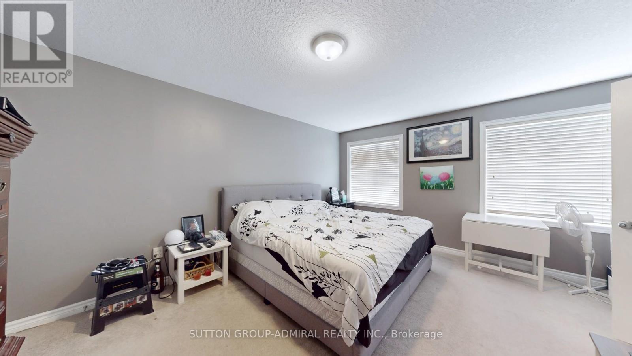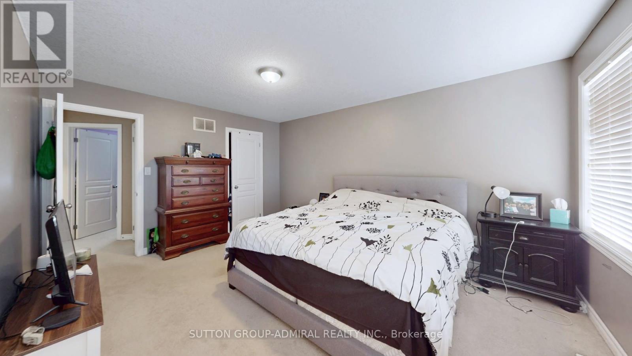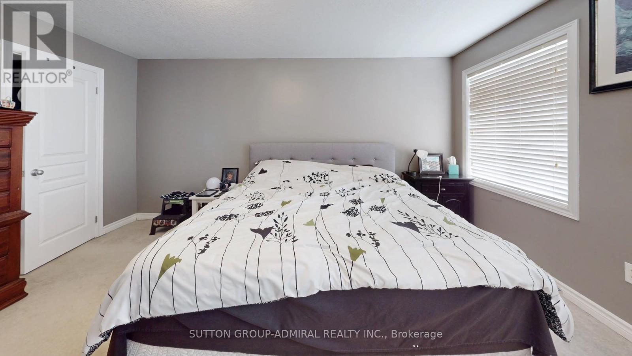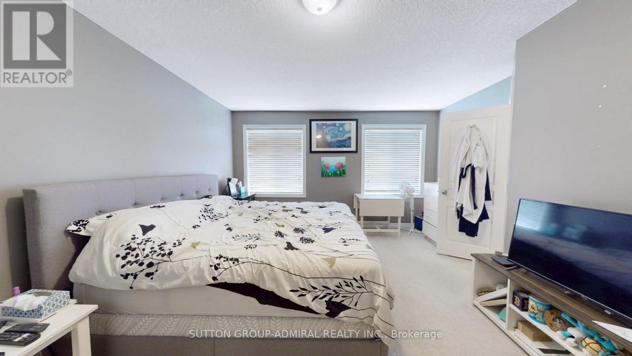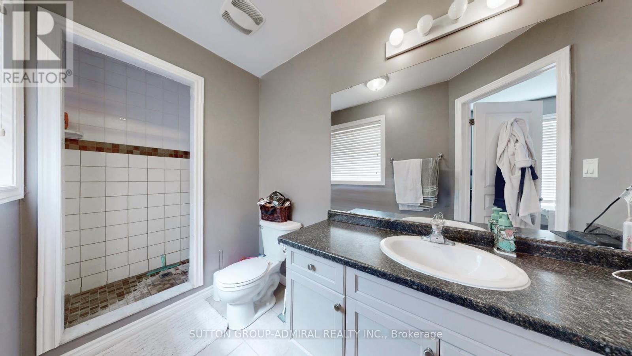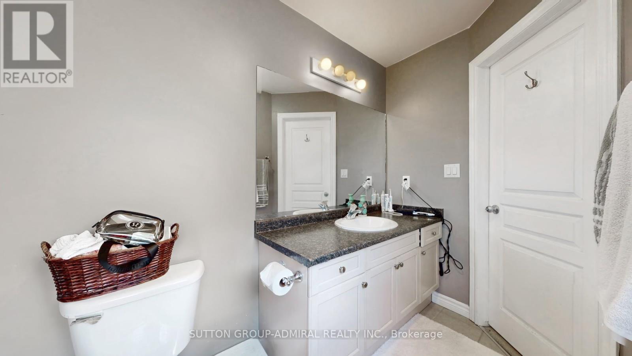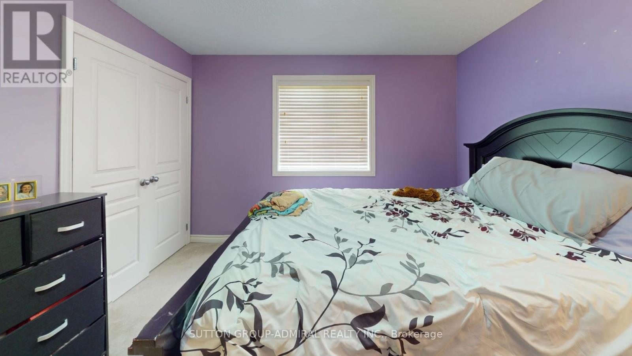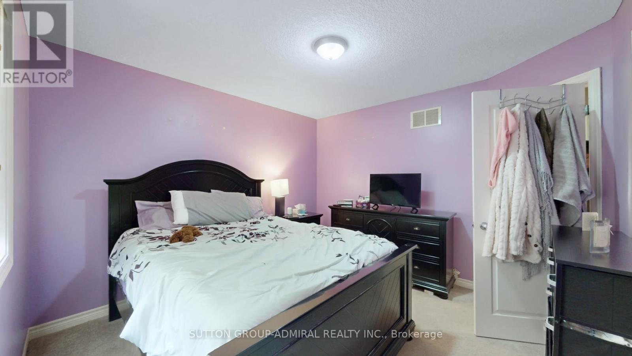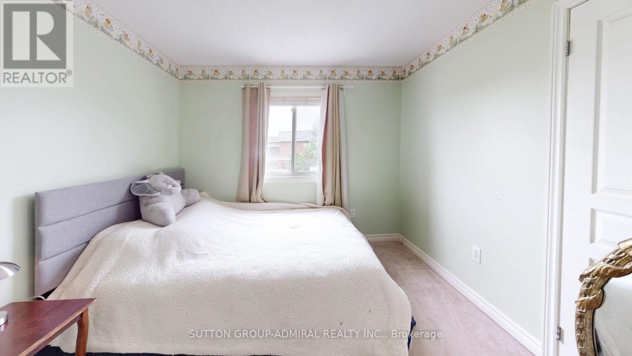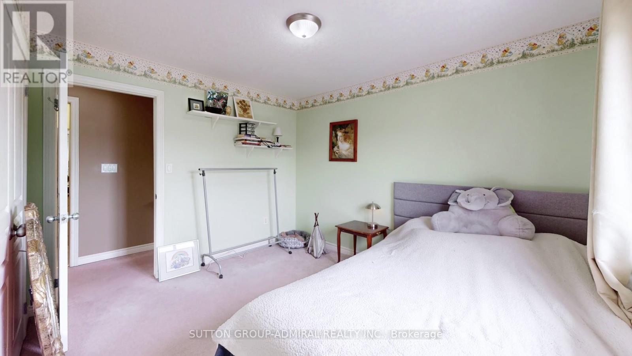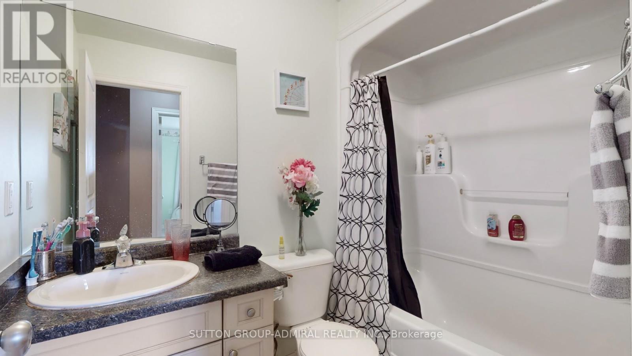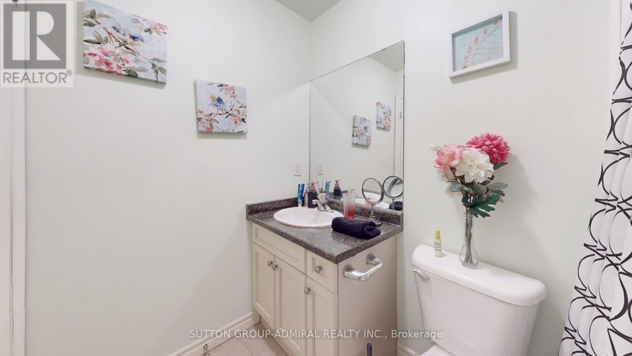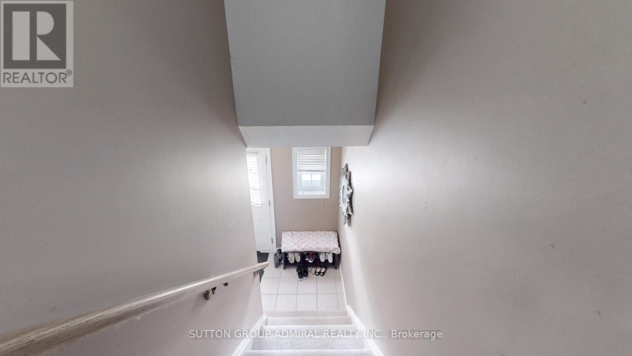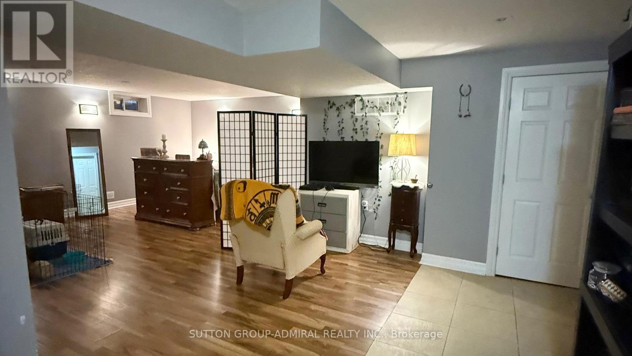3 Bedroom
4 Bathroom
1500 - 2000 sqft
Fireplace
Central Air Conditioning
Forced Air
$589,000
Welcome to 39 Draper Street - a beautifully maintained 3-bedroom, 3.5-bathroom home nestled in Brantford's highly sought-after West End. This quiet, family-friendly neighbourhood is known for it's mature trees, excellent schools, and convenient access to parks, shopping, and major commuter routes. This charming property offers the perfect blend of comfort, style, and thoughtful updates throughout. Step inside to find hardwood floors across the main living areas, a spacious kitchen with a central island, and a bright, functional mudroom. The primary bedroom features its own private 3-piece ensuite, while the fully finished basement adds valuable living space with a large recreation area, pot lights, a full bathroom with a relaxing soaker tub, and a generous cold room for storage.The home has seen several key upgrades, including a new roof in 2022. Most notably, in May 2025, the backyard was COMPLETELY RE-LANDSCAPED with over $30,000 in professional upgrades. Enhancements include a brand-new fence on the left side, newly installed side stone pathways, fresh soil, and refreshed landscaping that significantly boosts curb appeal and outdoor enjoyment. A 12"x10" shed adds practical storage or workshop space.Additional features include central A/C for year-round comfort and a built-in alarm system for added peace of mind. Whether you're a growing family, a professional couple, or an investor seeking a home in a thriving, established neighbourhood, 39 Draper Street offers the perfect combination of space, location, and modern updates. (id:41954)
Property Details
|
MLS® Number
|
X12212627 |
|
Property Type
|
Single Family |
|
Amenities Near By
|
Park, Public Transit, Schools |
|
Features
|
Conservation/green Belt |
|
Parking Space Total
|
3 |
|
Structure
|
Shed |
|
View Type
|
City View |
Building
|
Bathroom Total
|
4 |
|
Bedrooms Above Ground
|
3 |
|
Bedrooms Total
|
3 |
|
Amenities
|
Fireplace(s) |
|
Appliances
|
Water Heater, Garage Door Opener Remote(s), All, Dryer, Garage Door Opener, Stove, Washer, Window Coverings, Refrigerator |
|
Basement Development
|
Finished |
|
Basement Type
|
N/a (finished) |
|
Construction Style Attachment
|
Detached |
|
Cooling Type
|
Central Air Conditioning |
|
Exterior Finish
|
Aluminum Siding, Brick |
|
Fire Protection
|
Alarm System |
|
Fireplace Present
|
Yes |
|
Fireplace Total
|
1 |
|
Flooring Type
|
Hardwood, Tile, Carpeted, Laminate |
|
Foundation Type
|
Concrete |
|
Half Bath Total
|
1 |
|
Heating Fuel
|
Natural Gas |
|
Heating Type
|
Forced Air |
|
Stories Total
|
2 |
|
Size Interior
|
1500 - 2000 Sqft |
|
Type
|
House |
|
Utility Water
|
Municipal Water |
Parking
Land
|
Acreage
|
No |
|
Fence Type
|
Fenced Yard |
|
Land Amenities
|
Park, Public Transit, Schools |
|
Sewer
|
Sanitary Sewer |
|
Size Depth
|
109 Ft ,9 In |
|
Size Frontage
|
43 Ft ,9 In |
|
Size Irregular
|
43.8 X 109.8 Ft |
|
Size Total Text
|
43.8 X 109.8 Ft |
Rooms
| Level |
Type |
Length |
Width |
Dimensions |
|
Second Level |
Primary Bedroom |
3.55 m |
4.72 m |
3.55 m x 4.72 m |
|
Second Level |
Bedroom 2 |
3.42 m |
3.42 m |
3.42 m x 3.42 m |
|
Second Level |
Bedroom 3 |
3.09 m |
3.42 m |
3.09 m x 3.42 m |
|
Basement |
Recreational, Games Room |
6.85 m |
5.48 m |
6.85 m x 5.48 m |
|
Main Level |
Family Room |
4.39 m |
4.69 m |
4.39 m x 4.69 m |
|
Main Level |
Kitchen |
5.48 m |
5.33 m |
5.48 m x 5.33 m |
https://www.realtor.ca/real-estate/28451608/39-draper-street-brantford
