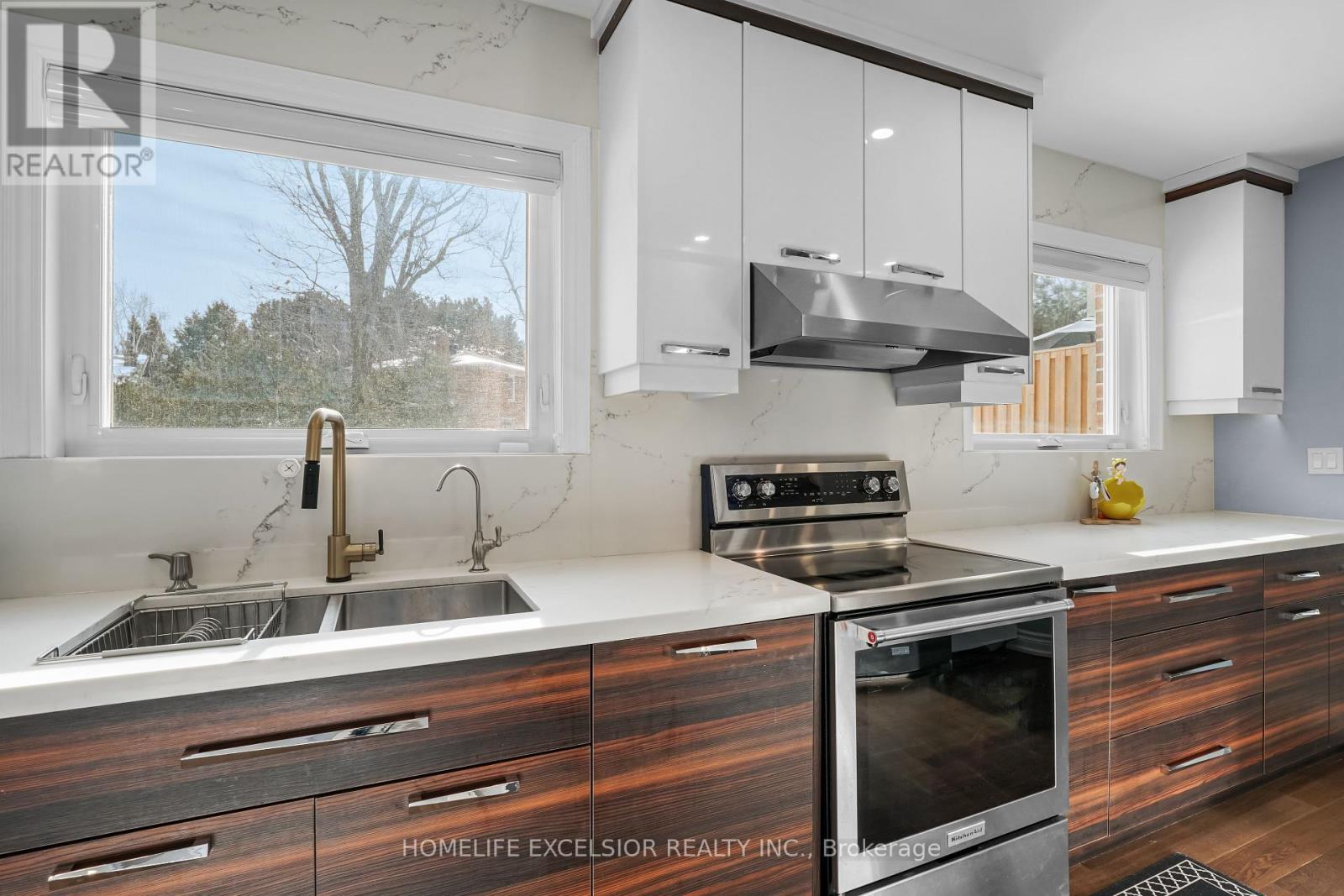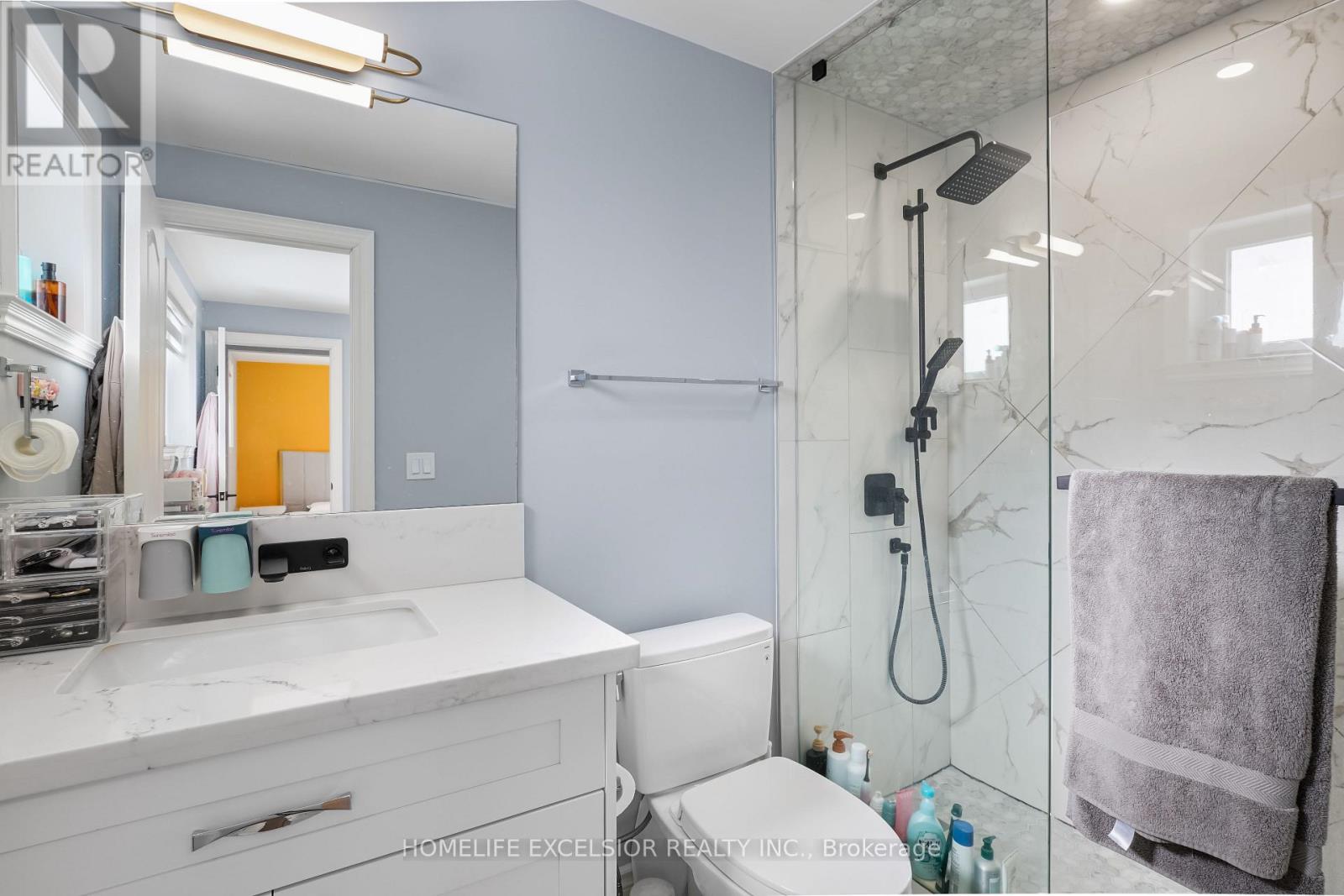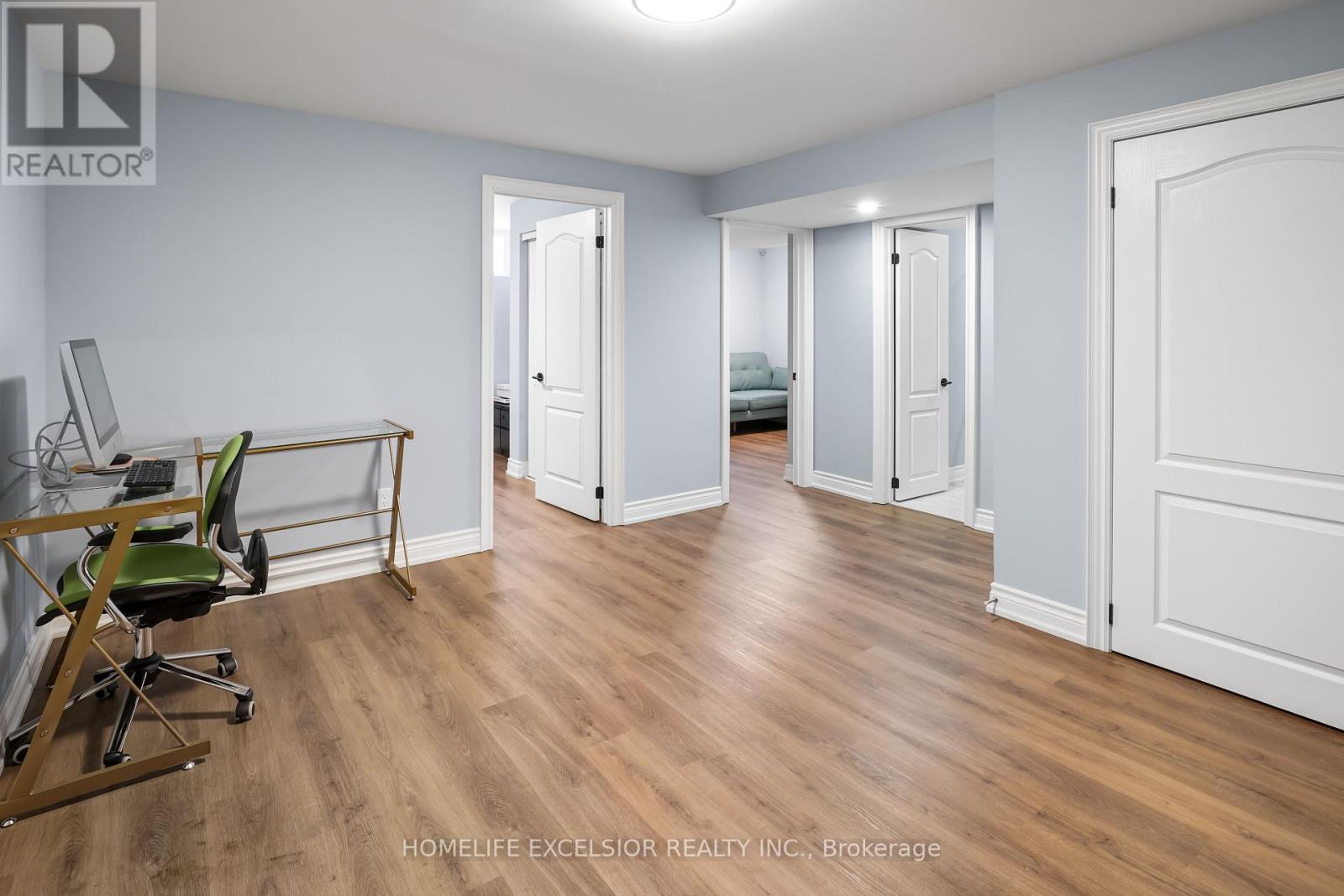5 Bedroom
4 Bathroom
1100 - 1500 sqft
Fireplace
Central Air Conditioning
Forced Air
$1,999,999
Welcome to this beautifully renovated home in the sought-after St. Andrew Winfield's neighborhood, ideal for families seeking comfort and convenience. Featuring 3 bedrooms and 2 versatile basement rooms, this home offers plenty of space for family living. The basement provides endless possibilities, whether as a home office, entertainment area, or extra bedrooms. The spacious living room and kitchen are designed for refined living, creating a warm and inviting atmosphere perfect for gatherings and relaxation. Located just minutes from the 401 and DVP, downtown is easily accessible, with nearby shops at Leslie and York Mills offering convenient shopping, dining, and entertainment options. Enjoy the best of both worlds-close to everything you need while nestled in a peaceful, family-friendly community. This is a rare opportunity to own a home that combines vintage charm with modern amenities in one of the city's most desirable neighborhoods. (id:41954)
Property Details
|
MLS® Number
|
C11979749 |
|
Property Type
|
Single Family |
|
Neigbourhood
|
Silver Hills |
|
Community Name
|
St. Andrew-Windfields |
|
Amenities Near By
|
Public Transit, Hospital, Park, Place Of Worship, Schools |
|
Features
|
Conservation/green Belt |
|
Parking Space Total
|
3 |
Building
|
Bathroom Total
|
4 |
|
Bedrooms Above Ground
|
3 |
|
Bedrooms Below Ground
|
2 |
|
Bedrooms Total
|
5 |
|
Amenities
|
Fireplace(s) |
|
Basement Development
|
Finished |
|
Basement Type
|
N/a (finished) |
|
Construction Style Attachment
|
Detached |
|
Cooling Type
|
Central Air Conditioning |
|
Exterior Finish
|
Concrete |
|
Fireplace Present
|
Yes |
|
Fireplace Total
|
1 |
|
Foundation Type
|
Brick |
|
Half Bath Total
|
1 |
|
Heating Fuel
|
Natural Gas |
|
Heating Type
|
Forced Air |
|
Stories Total
|
2 |
|
Size Interior
|
1100 - 1500 Sqft |
|
Type
|
House |
|
Utility Water
|
Municipal Water |
Parking
|
Attached Garage
|
|
|
Inside Entry
|
|
Land
|
Acreage
|
No |
|
Land Amenities
|
Public Transit, Hospital, Park, Place Of Worship, Schools |
|
Sewer
|
Sanitary Sewer |
|
Size Depth
|
120 Ft ,1 In |
|
Size Frontage
|
50 Ft ,1 In |
|
Size Irregular
|
50.1 X 120.1 Ft |
|
Size Total Text
|
50.1 X 120.1 Ft |
Rooms
| Level |
Type |
Length |
Width |
Dimensions |
|
Second Level |
Primary Bedroom |
2.98 m |
3.71 m |
2.98 m x 3.71 m |
|
Second Level |
Bedroom 2 |
2.57 m |
3.33 m |
2.57 m x 3.33 m |
|
Second Level |
Bedroom 3 |
2.94 m |
3.32 m |
2.94 m x 3.32 m |
|
Basement |
Office |
2.7 m |
2.82 m |
2.7 m x 2.82 m |
|
Basement |
Other |
3.24 m |
2.67 m |
3.24 m x 2.67 m |
|
Main Level |
Living Room |
7.24 m |
3.85 m |
7.24 m x 3.85 m |
|
Main Level |
Dining Room |
3.83 m |
3.27 m |
3.83 m x 3.27 m |
|
Main Level |
Kitchen |
4.44 m |
3.22 m |
4.44 m x 3.22 m |
https://www.realtor.ca/real-estate/27937560/39-davean-drive-toronto-st-andrew-windfields-st-andrew-windfields




























