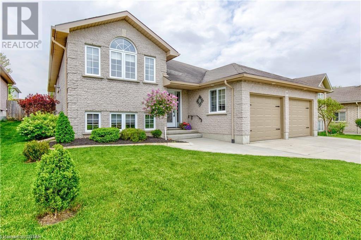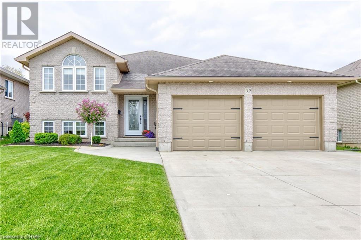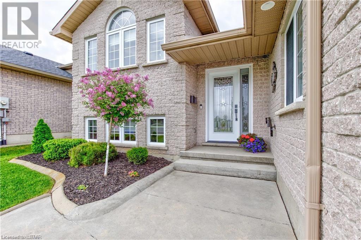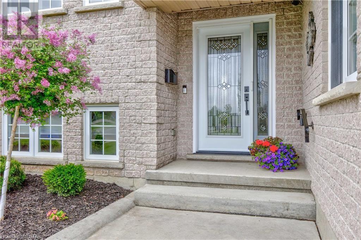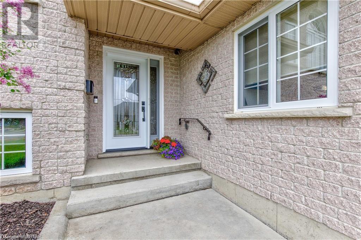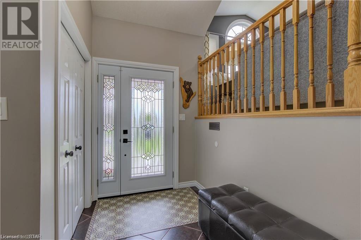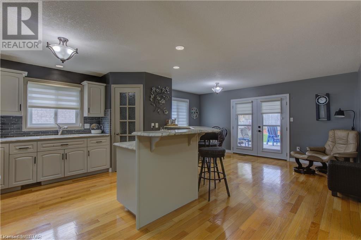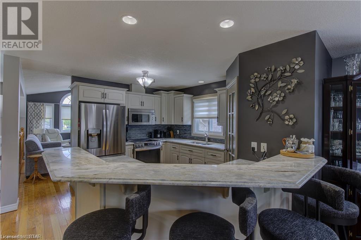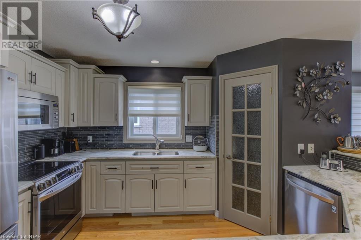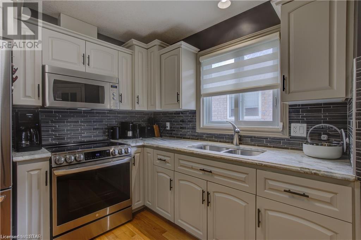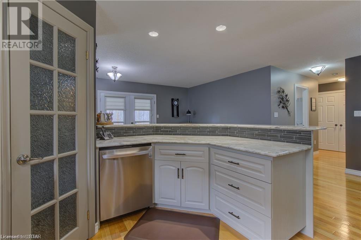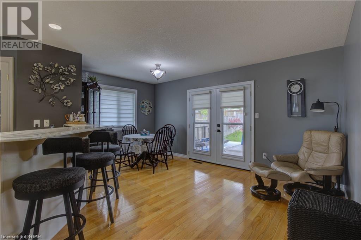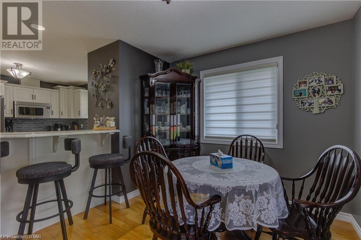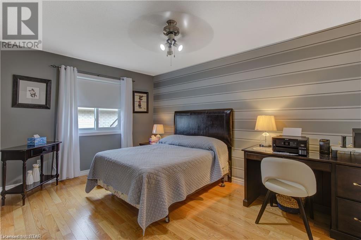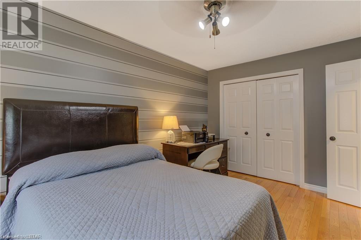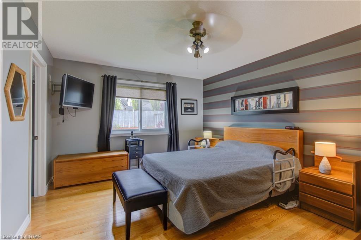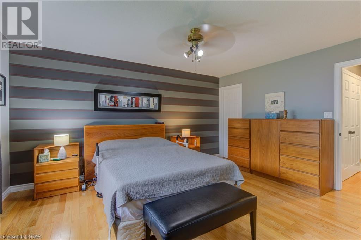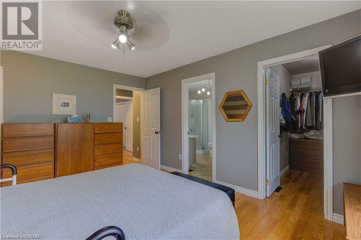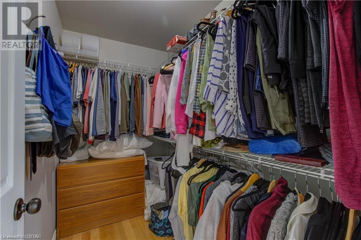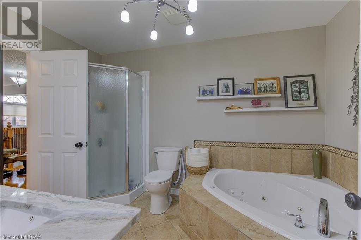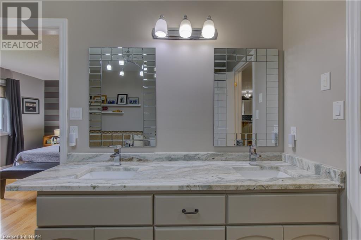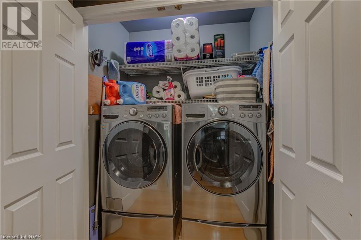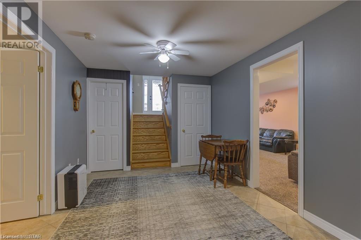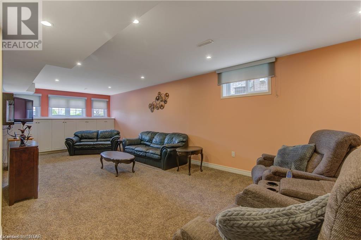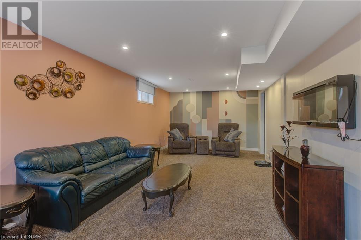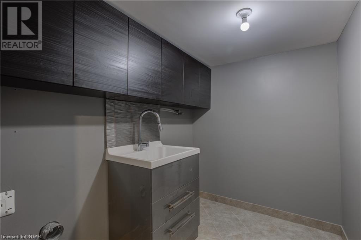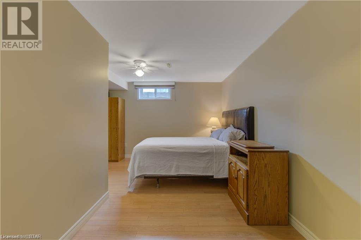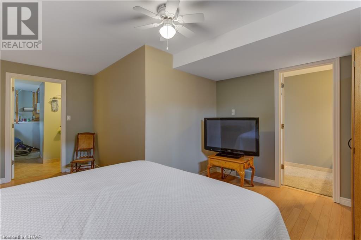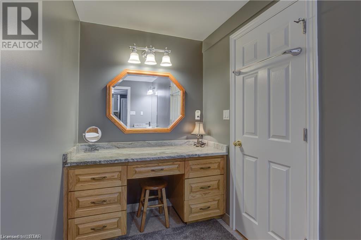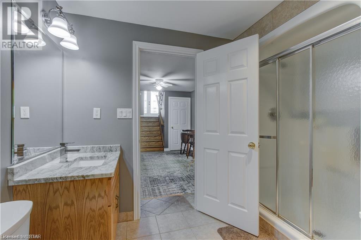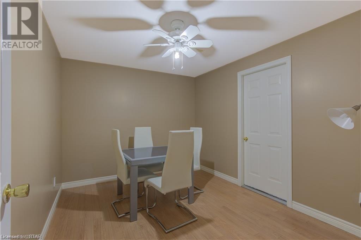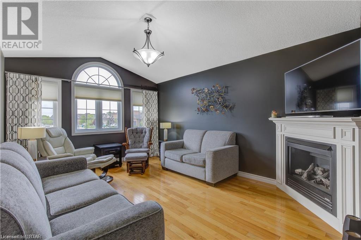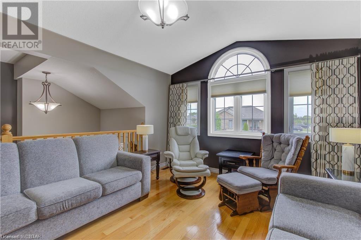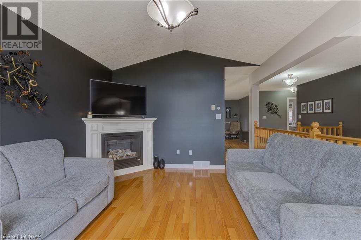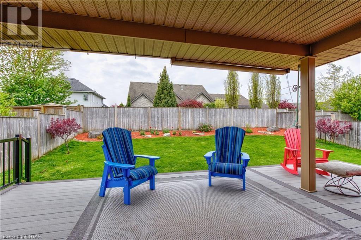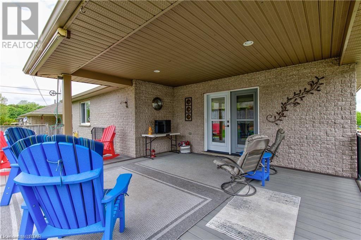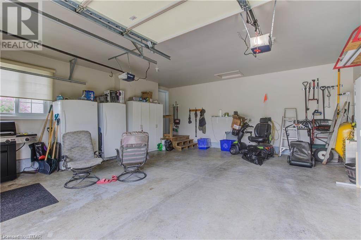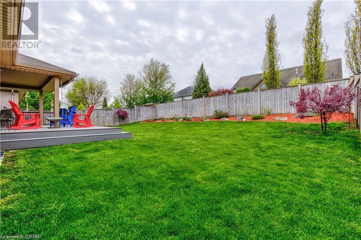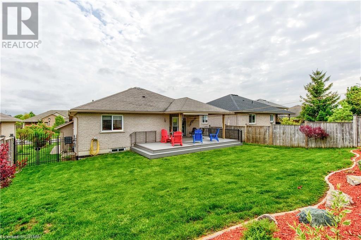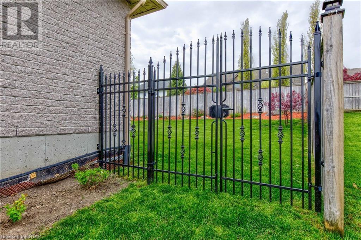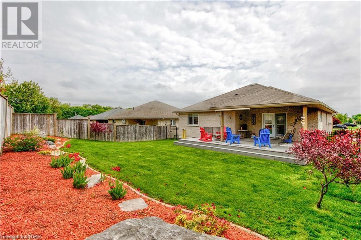3 Bedroom
2 Bathroom
1377
Raised Bungalow
Fireplace
Central Air Conditioning
Forced Air
Landscaped
$888,888
Welcome to desired Jenn Anne Subdivision. This one owner home shows pride of ownership throughout. 2+1 bedroom plus office all brick ranch has had numerous updates including new roof 2023, granite counters, garden doors off dining room to covered composite deck with fenced yard & locking Iron gates. Master bedroom has his/hers walk in closets & 5 piece bath. Kitchen appliances is one year old. Lower level fully finished with rec room, built ins, and 1 of 2 laundry rooms (main & basement) Office and large bedroom as well as huge cold cellar. Full 2 car garage and water tank owned. Sellers are the parents of the listing agent. (id:41954)
Property Details
|
MLS® Number
|
40577245 |
|
Property Type
|
Single Family |
|
Amenities Near By
|
Hospital, Place Of Worship, Public Transit, Schools, Shopping |
|
Communication Type
|
High Speed Internet |
|
Equipment Type
|
None |
|
Features
|
Sump Pump |
|
Parking Space Total
|
6 |
|
Rental Equipment Type
|
None |
|
Structure
|
Porch |
Building
|
Bathroom Total
|
2 |
|
Bedrooms Above Ground
|
2 |
|
Bedrooms Below Ground
|
1 |
|
Bedrooms Total
|
3 |
|
Appliances
|
Dishwasher, Dryer, Refrigerator, Stove, Washer, Microwave Built-in, Garage Door Opener |
|
Architectural Style
|
Raised Bungalow |
|
Basement Development
|
Finished |
|
Basement Type
|
Full (finished) |
|
Constructed Date
|
2006 |
|
Construction Style Attachment
|
Detached |
|
Cooling Type
|
Central Air Conditioning |
|
Exterior Finish
|
Brick |
|
Fireplace Present
|
Yes |
|
Fireplace Total
|
1 |
|
Heating Fuel
|
Natural Gas |
|
Heating Type
|
Forced Air |
|
Stories Total
|
1 |
|
Size Interior
|
1377 |
|
Type
|
House |
|
Utility Water
|
Municipal Water |
Parking
Land
|
Acreage
|
No |
|
Fence Type
|
Fence |
|
Land Amenities
|
Hospital, Place Of Worship, Public Transit, Schools, Shopping |
|
Landscape Features
|
Landscaped |
|
Sewer
|
Municipal Sewage System |
|
Size Depth
|
119 Ft |
|
Size Frontage
|
56 Ft |
|
Size Total Text
|
Under 1/2 Acre |
|
Zoning Description
|
Sfr |
Rooms
| Level |
Type |
Length |
Width |
Dimensions |
|
Lower Level |
3pc Bathroom |
|
|
Measurements not available |
|
Lower Level |
Laundry Room |
|
|
8'0'' x 5'8'' |
|
Lower Level |
Utility Room |
|
|
9'10'' x 14'0'' |
|
Lower Level |
Bedroom |
|
|
15'8'' x 13'7'' |
|
Lower Level |
Office |
|
|
11'6'' x 9'3'' |
|
Lower Level |
Recreation Room |
|
|
28'5'' x 11'6'' |
|
Lower Level |
Foyer |
|
|
13'0'' x 9'10'' |
|
Main Level |
5pc Bathroom |
|
|
Measurements not available |
|
Main Level |
Bedroom |
|
|
10'0'' x 15'0'' |
|
Main Level |
Primary Bedroom |
|
|
11'10'' x 15'10'' |
|
Main Level |
Dining Room |
|
|
9'0'' x 16'1'' |
|
Main Level |
Kitchen |
|
|
13'5'' x 17'6'' |
|
Main Level |
Foyer |
|
|
15'6'' x 11'11'' |
Utilities
|
Cable
|
Available |
|
Electricity
|
Available |
|
Natural Gas
|
Available |
https://www.realtor.ca/real-estate/26795236/39-dannecker-road-stratford
