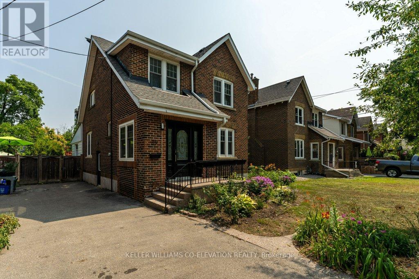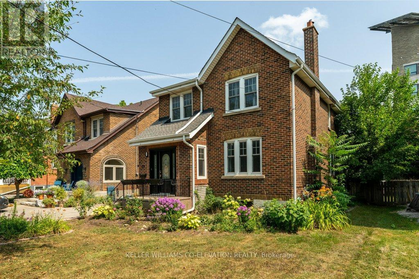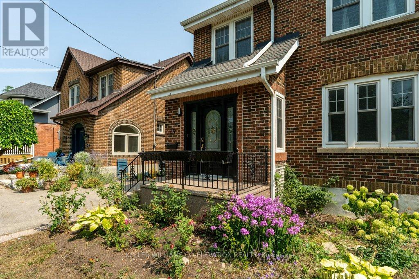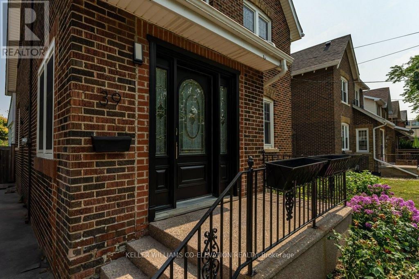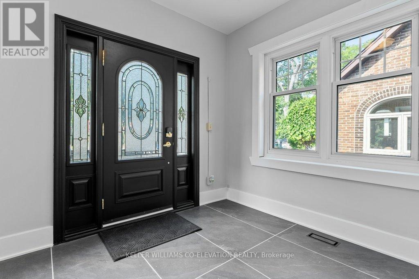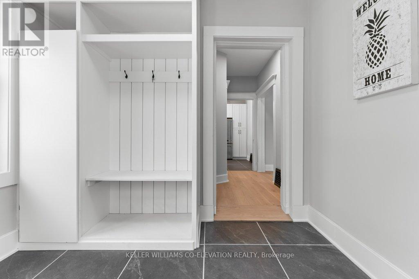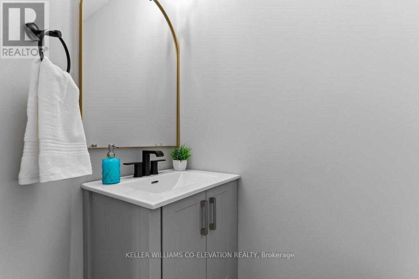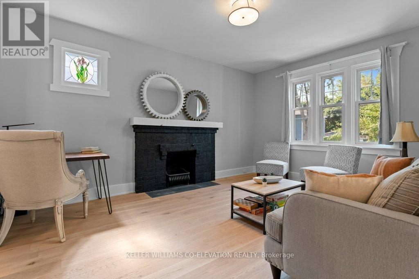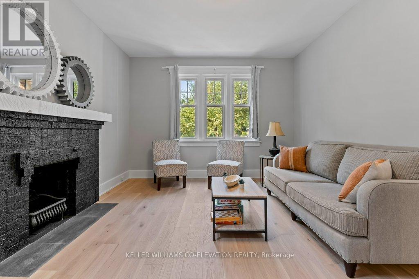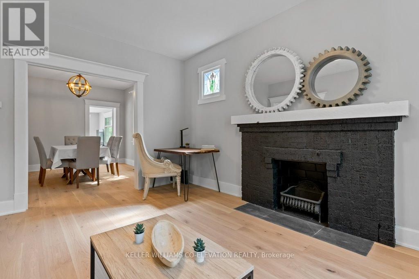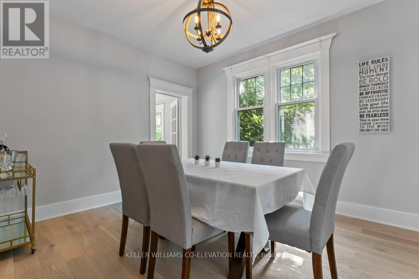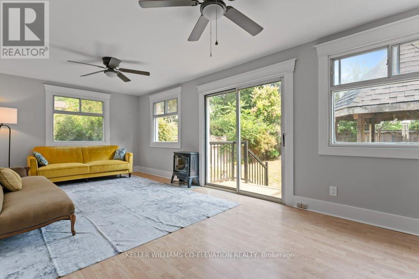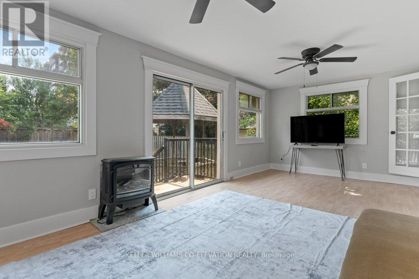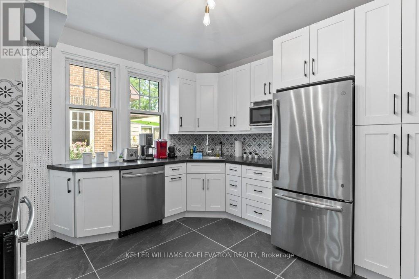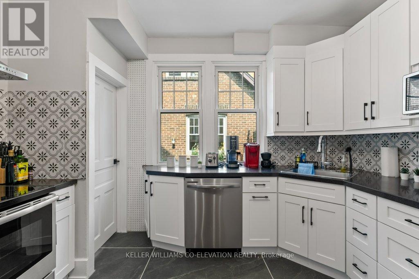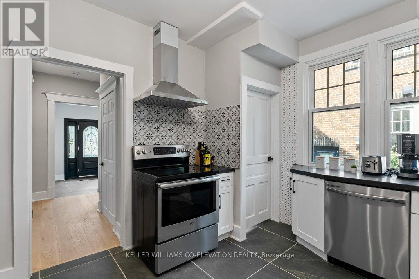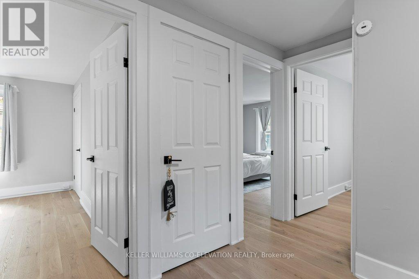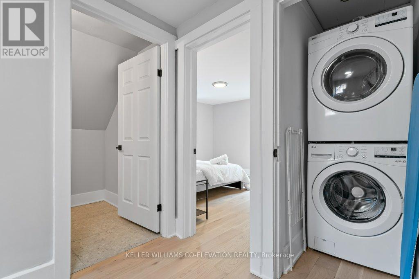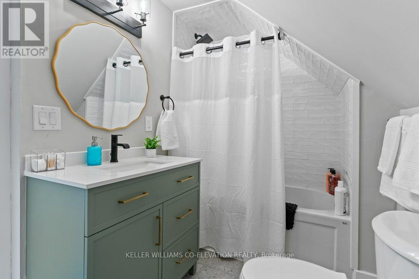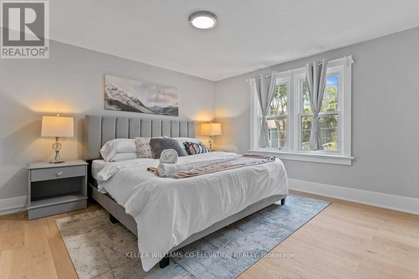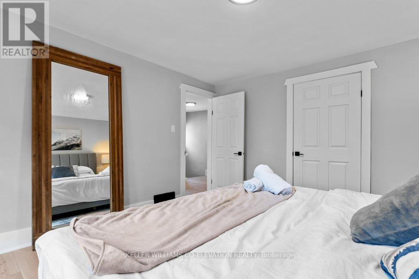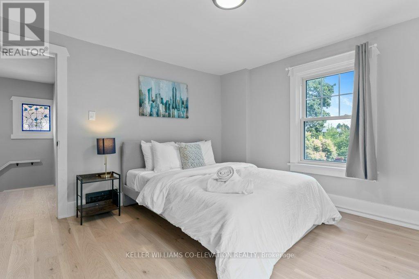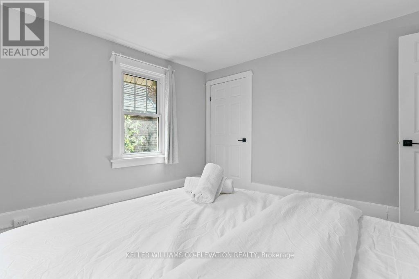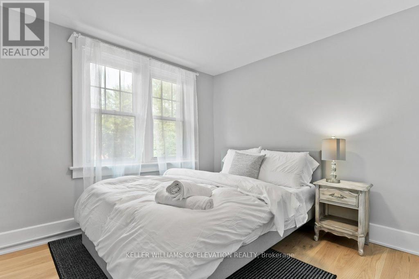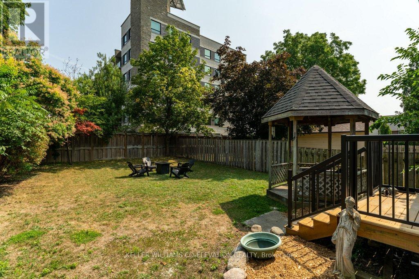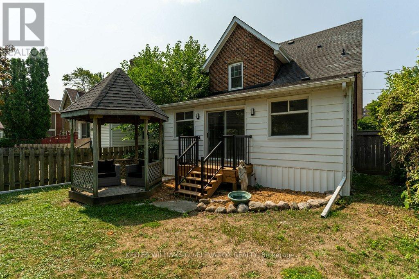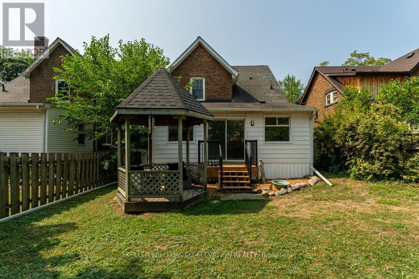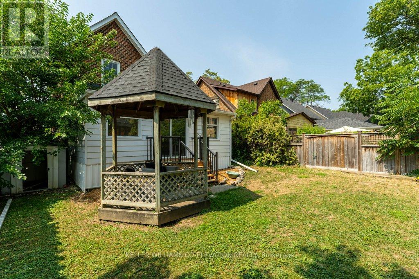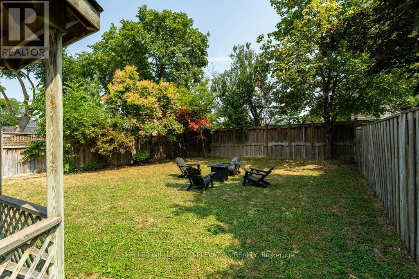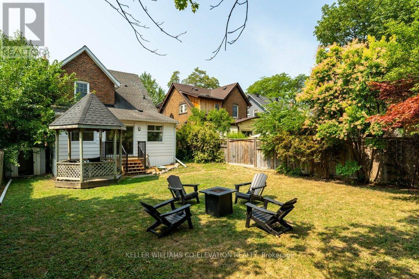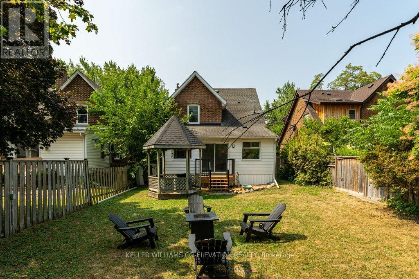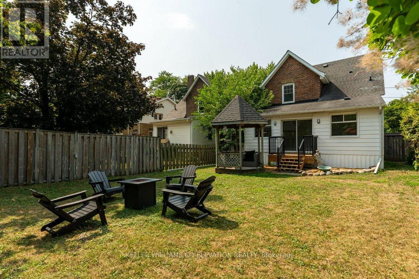3 Bedroom
2 Bathroom
1500 - 2000 sqft
Central Air Conditioning
Forced Air
$1,000,000
Modern Elegance Meets Century Charm in the Heart of Old Milton. Tucked away on a quiet dead-end street, this extensively updated century home perfectly blends timeless character with contemporary luxury. Located in one of Miltons most coveted neighbourhoods, this rare gem offers a lifestyle of charm, comfort, and convenience.Inside, rich wood trim and heritage-inspired details create a warm, inviting atmosphere, seamlessly paired with modern finishes throughout. Engineered hardwood flooring flows across the main level, enhancing the home's sophisticated appeal. The kitchen is both stylish and functional, featuring a brand-new backsplash, sleek cabinetry, and modern appliances truly the heart of the home.A formal family room offers an elegant space to entertain, while a sun-drenched rear family room provides a relaxed setting for everyday living. Step outside to a private, fully fenced backyard a serene retreat perfect for intimate gatherings or quiet mornings.Just steps from downtown Old Milton, you'll enjoy boutique shopping, fine dining, cafés, and cultural gems. Families will love the proximity to top-rated schools, and commuters will appreciate easy access to transit and major routes. For buyers seeking luxury, character, and community, this modernized century home is a rare and exceptional opportunity. (id:41954)
Property Details
|
MLS® Number
|
W12377248 |
|
Property Type
|
Single Family |
|
Community Name
|
1035 - OM Old Milton |
|
Amenities Near By
|
Hospital, Public Transit, Schools |
|
Features
|
Cul-de-sac, Carpet Free |
|
Parking Space Total
|
2 |
Building
|
Bathroom Total
|
2 |
|
Bedrooms Above Ground
|
3 |
|
Bedrooms Total
|
3 |
|
Age
|
100+ Years |
|
Basement Development
|
Unfinished |
|
Basement Type
|
N/a (unfinished) |
|
Construction Style Attachment
|
Detached |
|
Cooling Type
|
Central Air Conditioning |
|
Exterior Finish
|
Brick |
|
Flooring Type
|
Hardwood, Vinyl, Laminate |
|
Foundation Type
|
Concrete |
|
Half Bath Total
|
1 |
|
Heating Fuel
|
Natural Gas |
|
Heating Type
|
Forced Air |
|
Stories Total
|
2 |
|
Size Interior
|
1500 - 2000 Sqft |
|
Type
|
House |
|
Utility Water
|
Municipal Water |
Parking
Land
|
Acreage
|
No |
|
Fence Type
|
Fenced Yard |
|
Land Amenities
|
Hospital, Public Transit, Schools |
|
Sewer
|
Sanitary Sewer |
|
Size Depth
|
130 Ft |
|
Size Frontage
|
40 Ft |
|
Size Irregular
|
40 X 130 Ft |
|
Size Total Text
|
40 X 130 Ft |
|
Zoning Description
|
R4 |
Rooms
| Level |
Type |
Length |
Width |
Dimensions |
|
Second Level |
Primary Bedroom |
3.73 m |
3.68 m |
3.73 m x 3.68 m |
|
Second Level |
Bedroom 2 |
3.95 m |
3.68 m |
3.95 m x 3.68 m |
|
Second Level |
Bedroom 3 |
279 m |
3.07 m |
279 m x 3.07 m |
|
Basement |
Other |
6.71 m |
3.29 m |
6.71 m x 3.29 m |
|
Basement |
Utility Room |
5.07 m |
3.64 m |
5.07 m x 3.64 m |
|
Basement |
Other |
3.61 m |
3.54 m |
3.61 m x 3.54 m |
|
Main Level |
Foyer |
2.92 m |
2.91 m |
2.92 m x 2.91 m |
|
Main Level |
Living Room |
4.88 m |
3.64 m |
4.88 m x 3.64 m |
|
Main Level |
Dining Room |
3.66 m |
3.32 m |
3.66 m x 3.32 m |
|
Main Level |
Kitchen |
3.63 m |
3.35 m |
3.63 m x 3.35 m |
|
Main Level |
Family Room |
7.04 m |
3.46 m |
7.04 m x 3.46 m |
https://www.realtor.ca/real-estate/28806018/39-court-street-n-milton-om-old-milton-1035-om-old-milton
