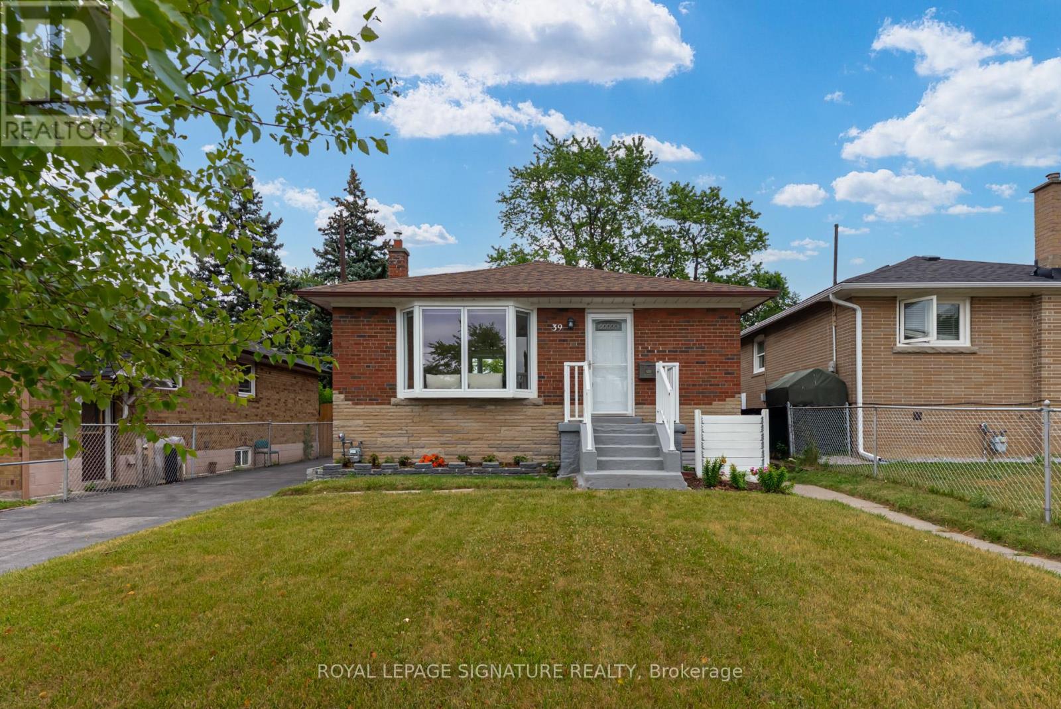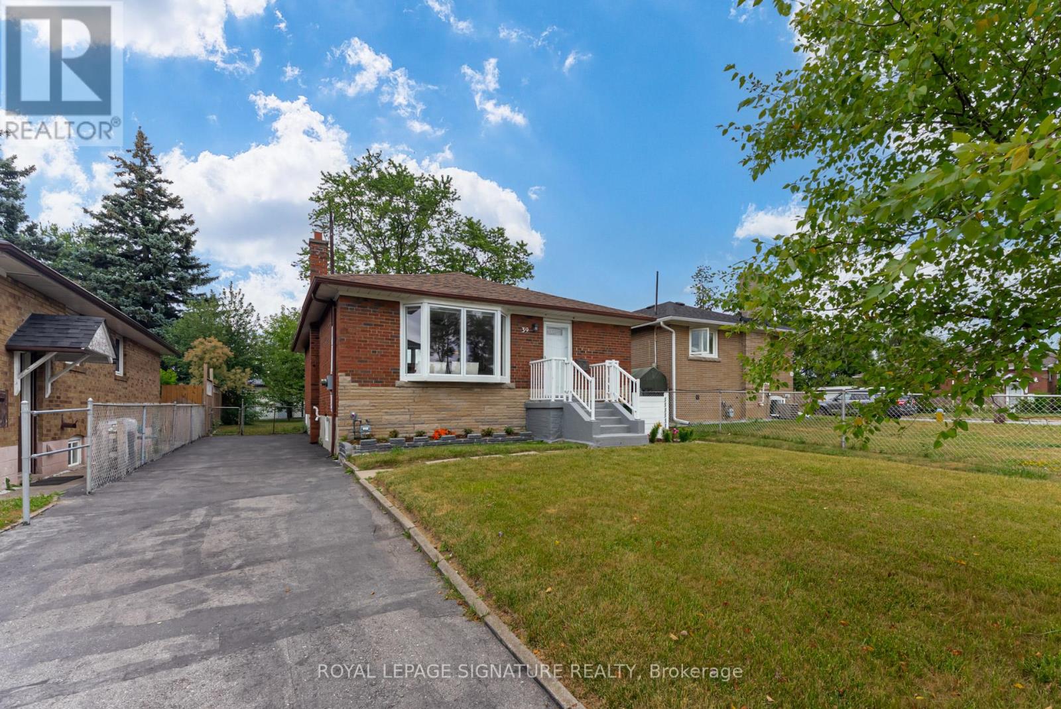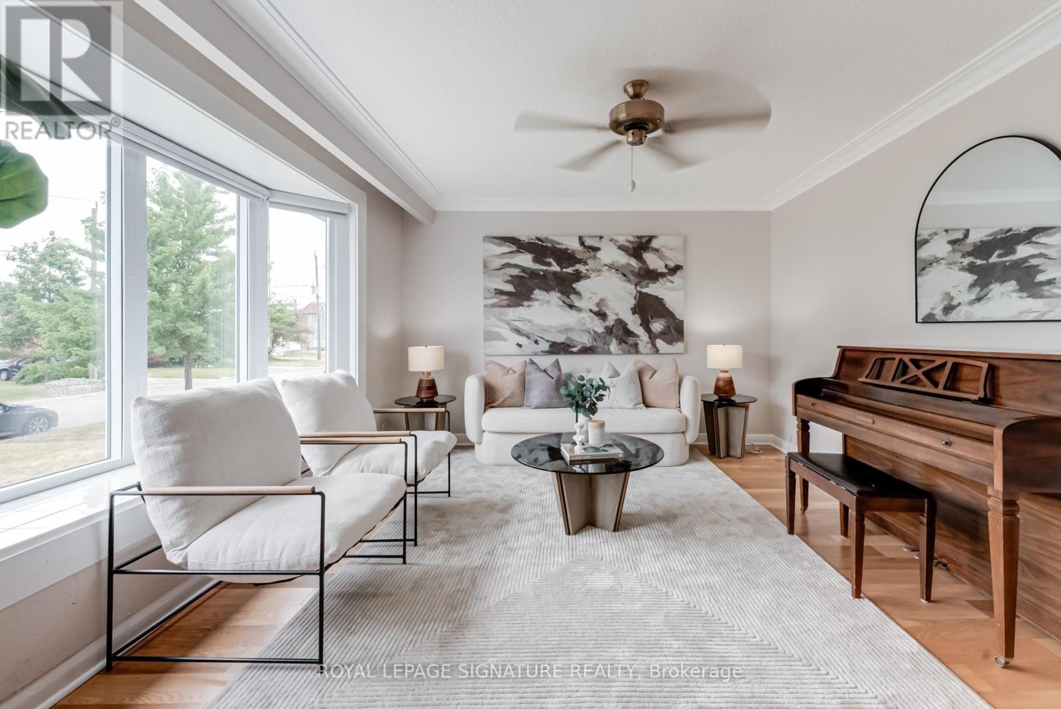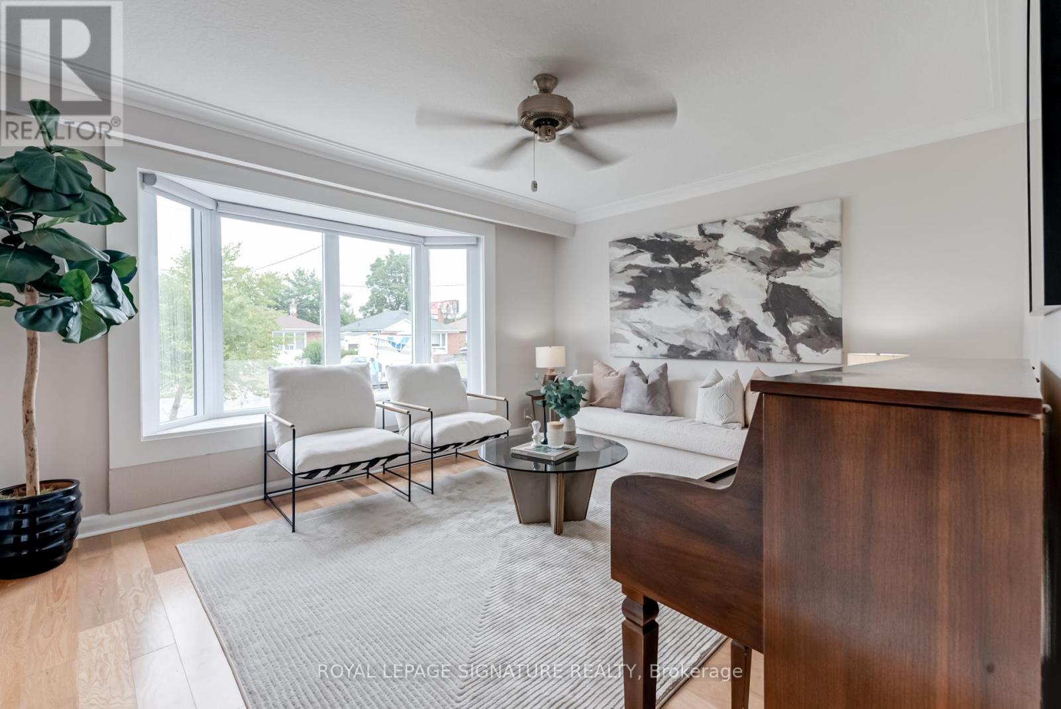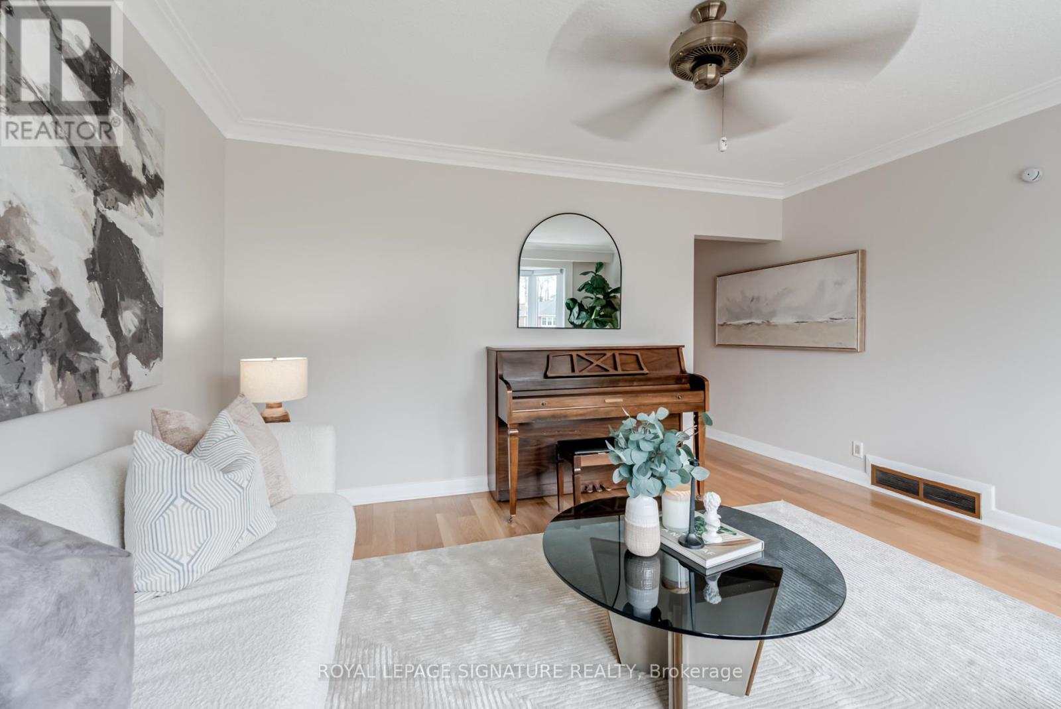39 Century Drive Toronto (Kennedy Park), Ontario M1K 4J7
$880,000
Welcome to 39 Century Drive, a charming bungalow with a separate entrance to a fully renovated 2-bedroom basement suite completed with permits! Proudly owned by the second owner, this well-loved and meticulously cared-for home sits on a generous 41.72 ft x 120.06 ft lot. The bright basement features two spacious bedrooms, a large living area, and a full kitchen, making it ideal for extended family or rental potential. The expansive backyard is perfect for entertaining, gardening, or creating your dream outdoor oasis. Located minutes from Kennedy GO and TTC subway stations. Whether you're a growing family, multi-generational household, or savvy investor, this property combines comfort, flexibility, and rare outdoor space in a prime city location. Pre-list Home inspection available! The property is originally a 3-bedroom; however, it is currently configured as a 2-bedroom bungalow. At the Buyer's request, the Seller is willing to add a wall to create the third bedroom at the Seller's expense. (id:41954)
Open House
This property has open houses!
2:00 pm
Ends at:4:00 pm
2:00 pm
Ends at:4:00 pm
Property Details
| MLS® Number | E12274526 |
| Property Type | Single Family |
| Community Name | Kennedy Park |
| Features | Carpet Free, In-law Suite |
| Parking Space Total | 5 |
Building
| Bathroom Total | 2 |
| Bedrooms Above Ground | 3 |
| Bedrooms Below Ground | 2 |
| Bedrooms Total | 5 |
| Appliances | Dryer, Stove, Washer, Refrigerator |
| Architectural Style | Bungalow |
| Basement Features | Apartment In Basement, Separate Entrance |
| Basement Type | N/a |
| Construction Style Attachment | Detached |
| Cooling Type | Central Air Conditioning |
| Exterior Finish | Brick |
| Foundation Type | Unknown |
| Heating Fuel | Natural Gas |
| Heating Type | Forced Air |
| Stories Total | 1 |
| Size Interior | 700 - 1100 Sqft |
| Type | House |
| Utility Water | Municipal Water |
Parking
| No Garage |
Land
| Acreage | No |
| Sewer | Sanitary Sewer |
| Size Depth | 120 Ft ,1 In |
| Size Frontage | 41 Ft ,8 In |
| Size Irregular | 41.7 X 120.1 Ft |
| Size Total Text | 41.7 X 120.1 Ft |
Rooms
| Level | Type | Length | Width | Dimensions |
|---|---|---|---|---|
| Basement | Bedroom | 7.14 m | 3.33 m | 7.14 m x 3.33 m |
| Basement | Bedroom 2 | 4.38 m | 2.08 m | 4.38 m x 2.08 m |
| Basement | Family Room | 3.24 m | 3.51 m | 3.24 m x 3.51 m |
| Basement | Kitchen | 3.27 m | 2.7 m | 3.27 m x 2.7 m |
| Ground Level | Bedroom | 3.3 m | 3.53 m | 3.3 m x 3.53 m |
| Ground Level | Bedroom 2 | 3.3 m | 3.1 m | 3.3 m x 3.1 m |
| Ground Level | Bedroom 3 | 2.21 m | 3.22 m | 2.21 m x 3.22 m |
| Ground Level | Kitchen | 2.86 m | 3.37 m | 2.86 m x 3.37 m |
| Ground Level | Living Room | 4.36 m | 3.78 m | 4.36 m x 3.78 m |
https://www.realtor.ca/real-estate/28583955/39-century-drive-toronto-kennedy-park-kennedy-park
Interested?
Contact us for more information
