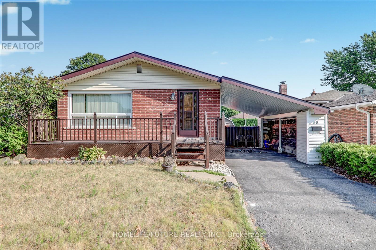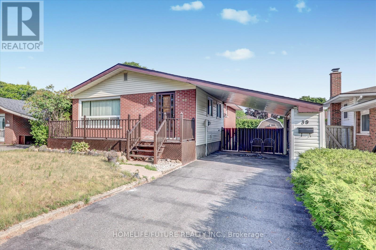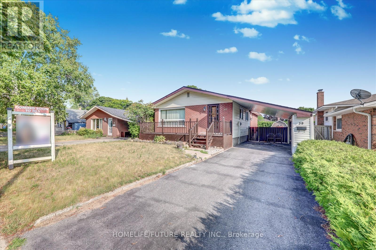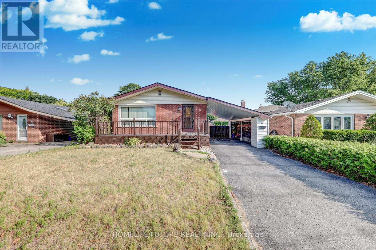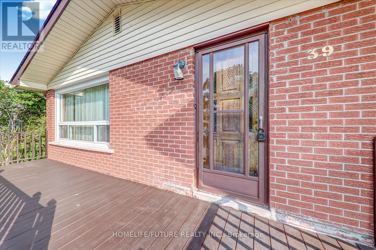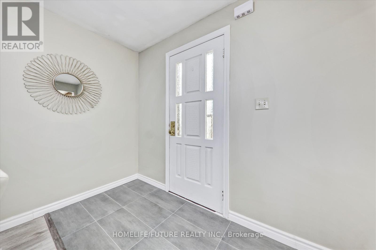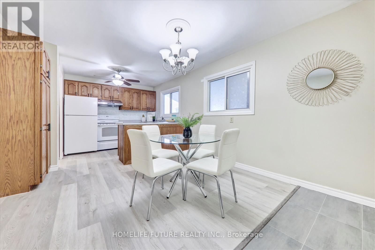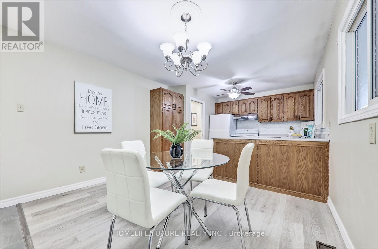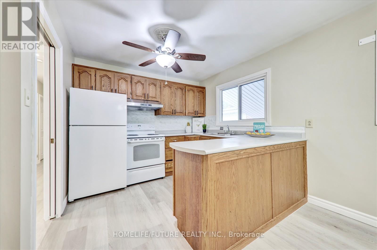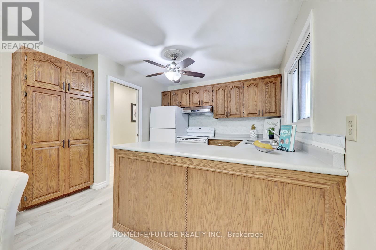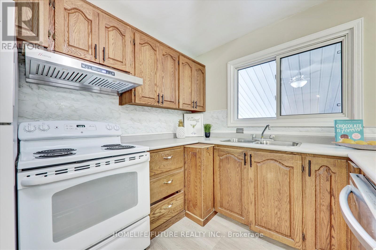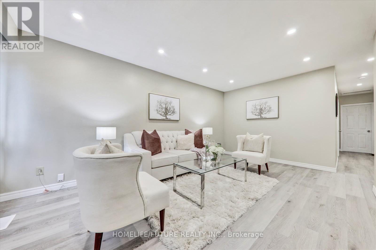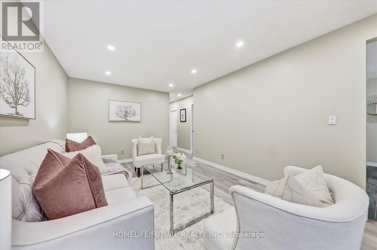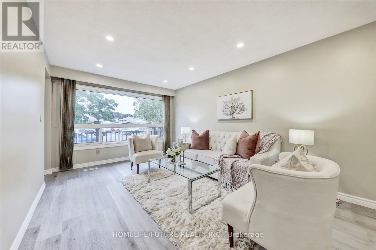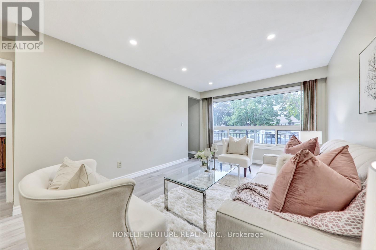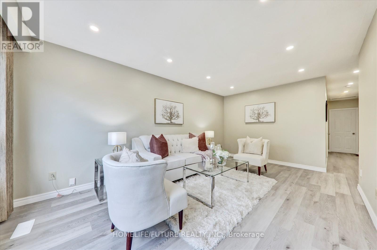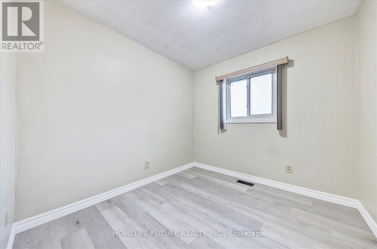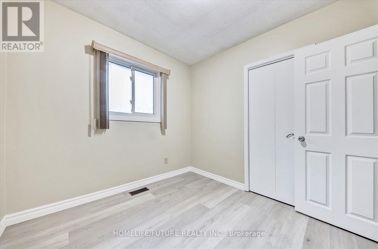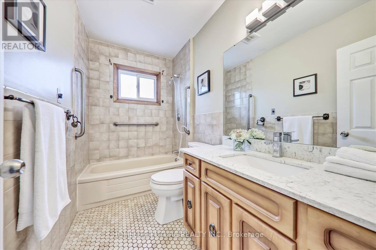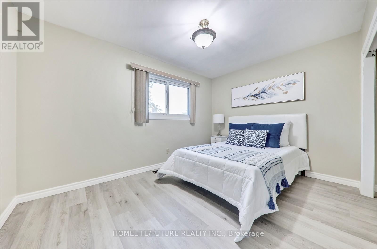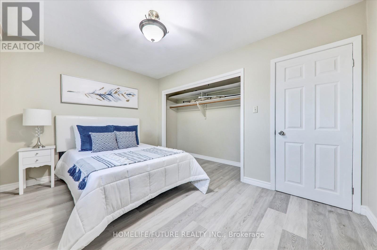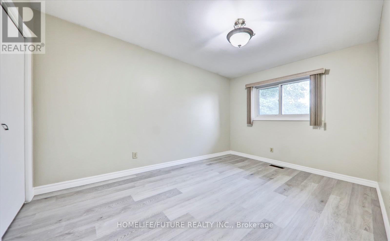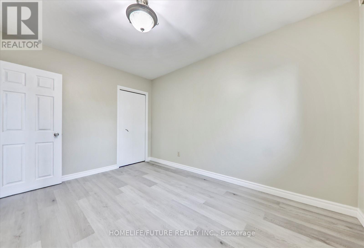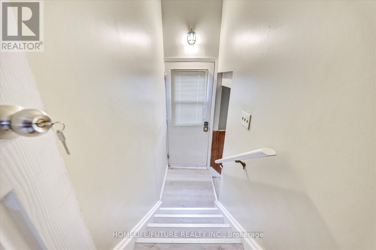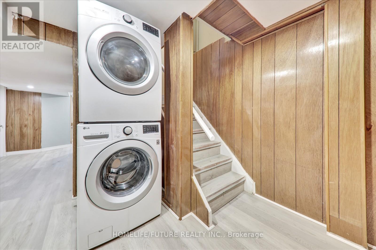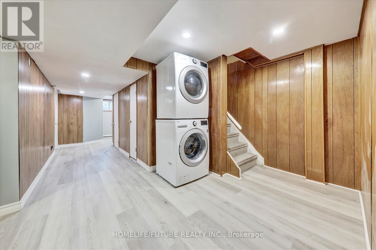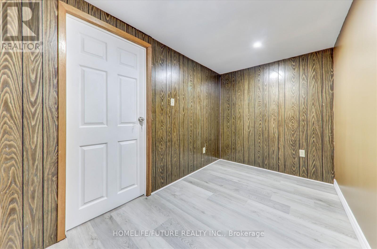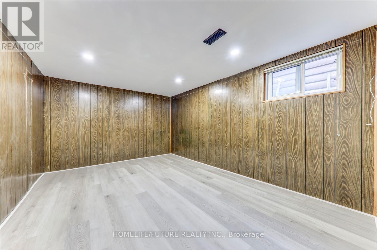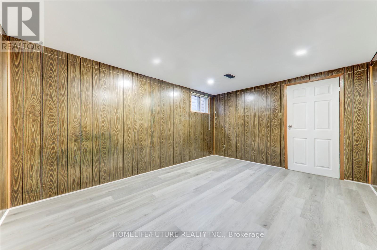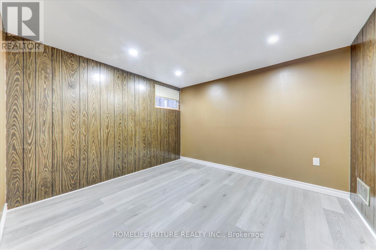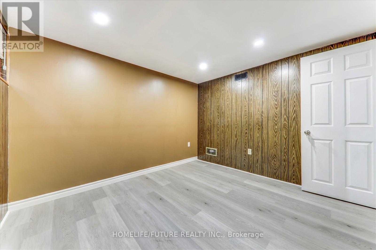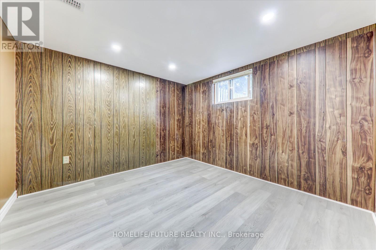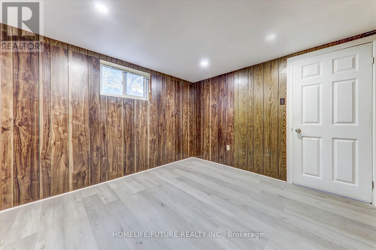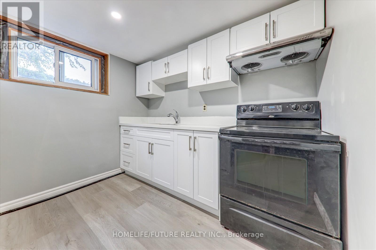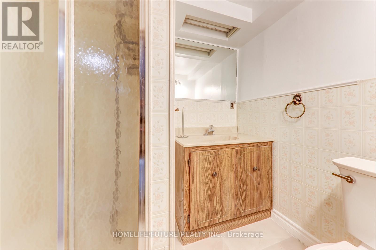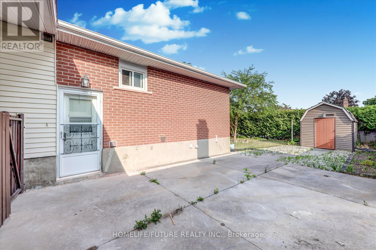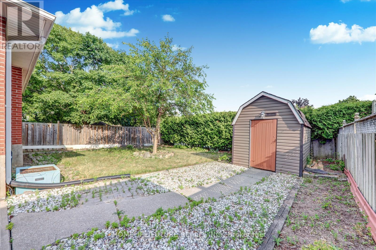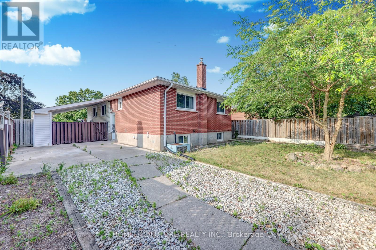6 Bedroom
2 Bathroom
1100 - 1500 sqft
Raised Bungalow
Central Air Conditioning
Forced Air
$799,999
Welcome To This Spacious And Recently Renovated 3+3 Bedroom Vacant Bungalow, Nestled In One Of North Oshawa'S Most Sought-After Neighbourhoods! Just Short Walk To Oshawa'S Tech And Durham College.This Home Is Ideal For Families, Investors, Or Multi-Generational Living.Main Features: -3 Bright And Functional Bedrooms On The Main Floor.Separate Side Entrance Perfect For An In-Law Suite Or Income-Generating Apartment.Fully Finished Basement With 3 Additional, Bedrooms, Full Kitchen, Comfortable Living Room, 4 Piece BathroomOversized Carport With Side Storage.Spacious Private Back Yard With Garden Shed - Great For Entertaining And Gardening.Lock Box For Easy Showing. (id:41954)
Property Details
|
MLS® Number
|
E12438439 |
|
Property Type
|
Single Family |
|
Community Name
|
Samac |
|
Amenities Near By
|
Hospital, Park, Public Transit, Schools |
|
Community Features
|
Community Centre |
|
Equipment Type
|
Water Heater |
|
Features
|
Carpet Free |
|
Parking Space Total
|
6 |
|
Rental Equipment Type
|
Water Heater |
|
Structure
|
Shed, Workshop |
Building
|
Bathroom Total
|
2 |
|
Bedrooms Above Ground
|
3 |
|
Bedrooms Below Ground
|
3 |
|
Bedrooms Total
|
6 |
|
Age
|
31 To 50 Years |
|
Appliances
|
Dishwasher, Dryer, Stove, Washer, Refrigerator |
|
Architectural Style
|
Raised Bungalow |
|
Basement Development
|
Finished |
|
Basement Features
|
Separate Entrance |
|
Basement Type
|
N/a (finished) |
|
Construction Style Attachment
|
Detached |
|
Cooling Type
|
Central Air Conditioning |
|
Exterior Finish
|
Brick, Vinyl Siding |
|
Flooring Type
|
Laminate |
|
Foundation Type
|
Unknown |
|
Heating Fuel
|
Natural Gas |
|
Heating Type
|
Forced Air |
|
Stories Total
|
1 |
|
Size Interior
|
1100 - 1500 Sqft |
|
Type
|
House |
|
Utility Water
|
Municipal Water |
Parking
Land
|
Acreage
|
No |
|
Fence Type
|
Fully Fenced |
|
Land Amenities
|
Hospital, Park, Public Transit, Schools |
|
Sewer
|
Sanitary Sewer |
|
Size Depth
|
112 Ft ,2 In |
|
Size Frontage
|
45 Ft |
|
Size Irregular
|
45 X 112.2 Ft |
|
Size Total Text
|
45 X 112.2 Ft |
Rooms
| Level |
Type |
Length |
Width |
Dimensions |
|
Basement |
Kitchen |
2.7 m |
2.8 m |
2.7 m x 2.8 m |
|
Basement |
Bedroom 4 |
2.6 m |
2.6 m |
2.6 m x 2.6 m |
|
Basement |
Bedroom 5 |
2.5 m |
2.6 m |
2.5 m x 2.6 m |
|
Basement |
Bedroom |
2.7 m |
2.7 m |
2.7 m x 2.7 m |
|
Basement |
Living Room |
3 m |
3.56 m |
3 m x 3.56 m |
|
Main Level |
Living Room |
3.3 m |
5.43 m |
3.3 m x 5.43 m |
|
Main Level |
Kitchen |
3.49 m |
6.5 m |
3.49 m x 6.5 m |
|
Main Level |
Dining Room |
3.5 m |
5.5 m |
3.5 m x 5.5 m |
|
Main Level |
Primary Bedroom |
3 m |
4 m |
3 m x 4 m |
|
Main Level |
Bedroom 2 |
3 m |
4 m |
3 m x 4 m |
|
Main Level |
Bedroom 3 |
2.9 m |
2.8 m |
2.9 m x 2.8 m |
Utilities
|
Cable
|
Available |
|
Electricity
|
Available |
|
Sewer
|
Available |
https://www.realtor.ca/real-estate/28937659/39-cayuga-avenue-oshawa-samac-samac
