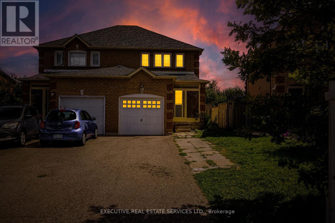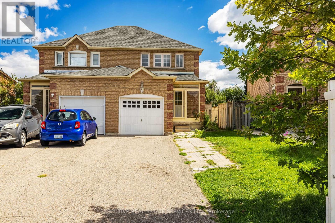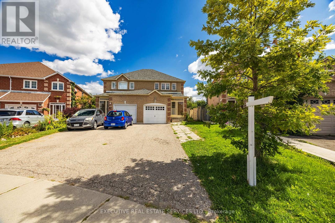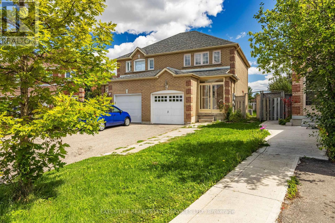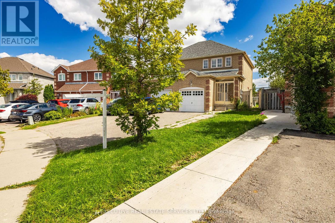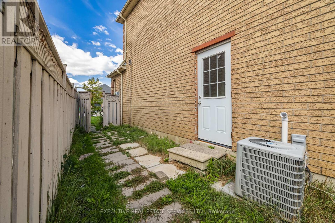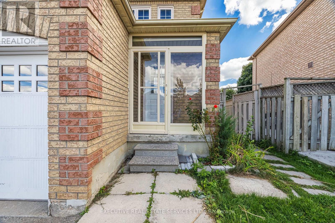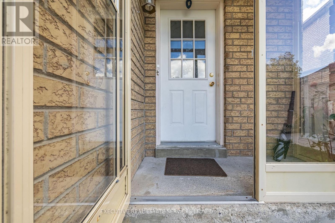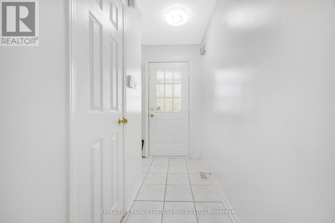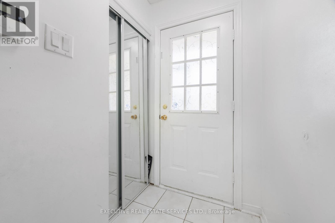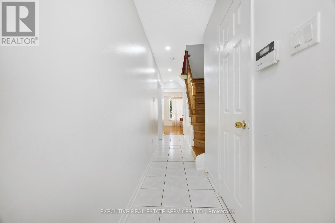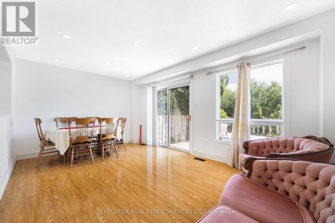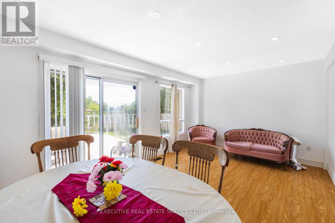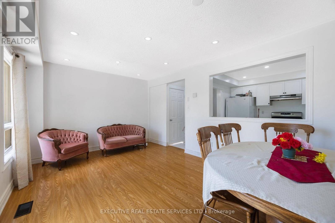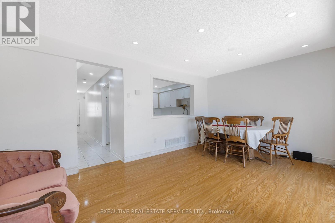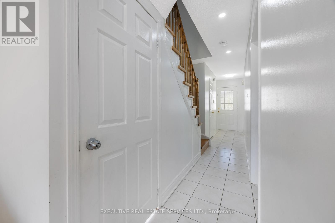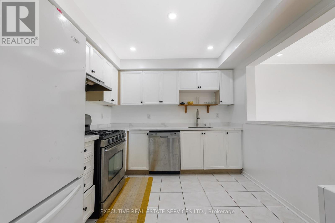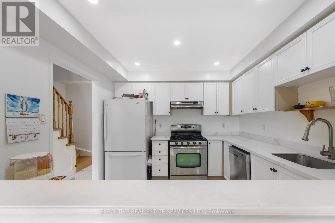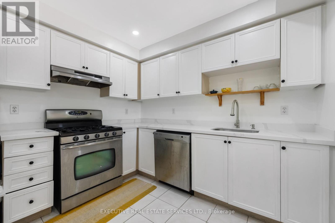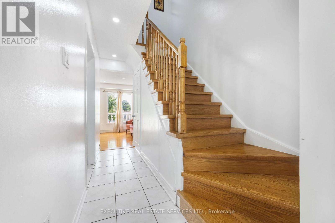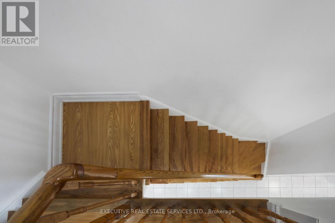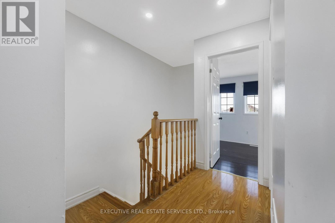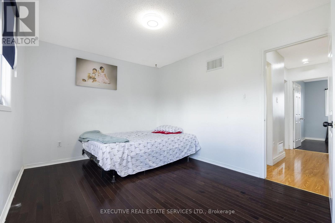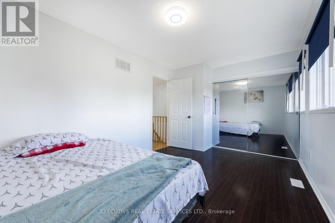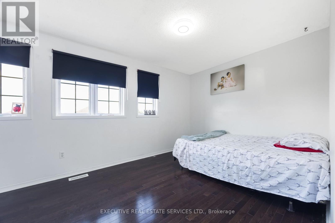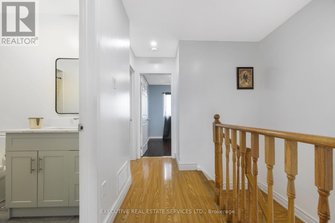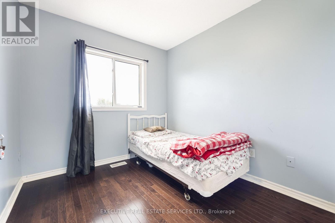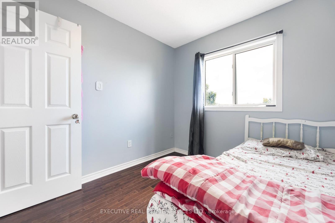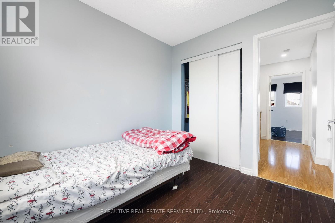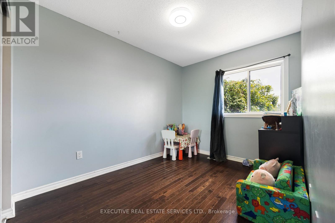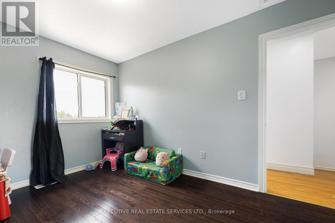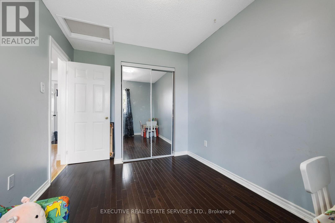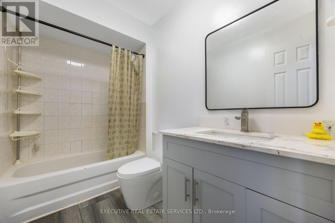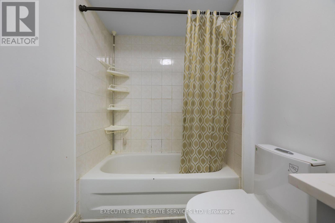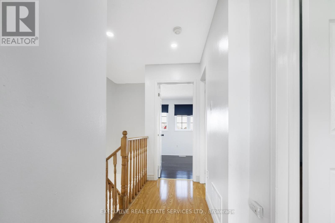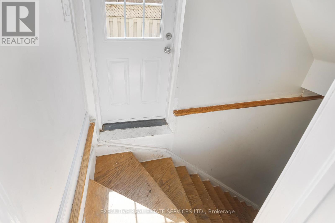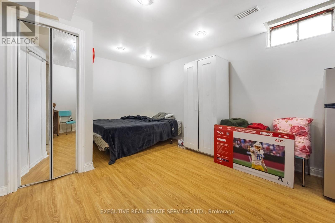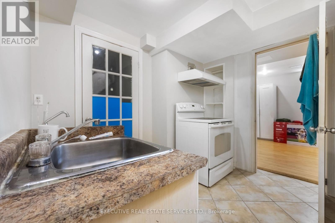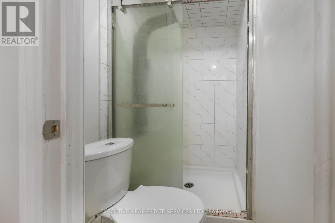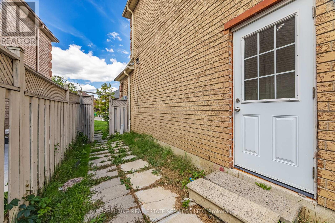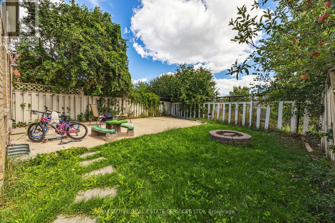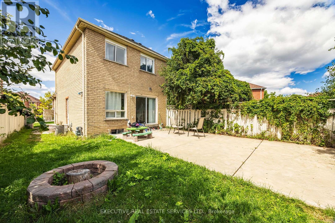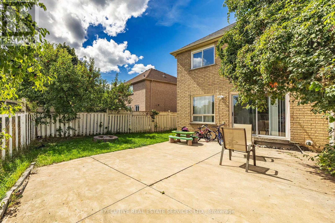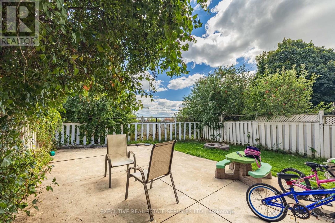39 Caruso Drive Brampton (Fletcher's West), Ontario L6Y 5B2
$799,900
Welcome to 39 Caruso Drive, a beautifully maintained semi-detached two-storey home in one of Bramptons most sought-after family-friendly neighbourhoods. This charming residence offers 3 spacious bedrooms and 2 bathrooms, thoughtfully designed to provide both comfort and functionality for modern living. The main floor features a bright and open layout with abundant natural light, pot lights, and carpet-free flooring, creating a warm and inviting atmosphere for everyday use. The updated kitchen is the heart of the home, complete with ample cabinetry, modern finishes, and a walkout to a large backyard that offers privacy and plenty of room for outdoor entertaining, gardening, or simply relaxing with family. The upper level is highlighted by stylish hardwood floors, leading to generously sized bedrooms, including a primary retreat with a large closet and convenient access to the main bath. A finished basement with a separate entrance expands the living space and provides flexibility for use as a recreation room, home office, gym, or potential in-law suite, making it ideal for growing families or those in need of extra space. Freshly painted throughout, the home has been carefully updated to be move-in ready. Outdoors, a concrete patio extends the living area and creates an ideal spot for barbecues and gatherings, while a landscaped front yard enhances the curb appeal. A private driveway with a built-in garage ensures convenience and ample parking. Perfectly situated near schools, parks, community centres, shopping, and everyday amenities, this property offers an unmatched combination of lifestyle and location. With its modern updates, family-oriented layout, and inviting outdoor space, 39 Caruso Drive presents an exceptional opportunity to own a home that truly checks all the boxes for comfort, style, and convenience. (id:41954)
Open House
This property has open houses!
2:00 pm
Ends at:4:00 pm
2:00 pm
Ends at:4:00 pm
Property Details
| MLS® Number | W12377446 |
| Property Type | Single Family |
| Community Name | Fletcher's West |
| Equipment Type | Water Heater |
| Parking Space Total | 3 |
| Rental Equipment Type | Water Heater |
Building
| Bathroom Total | 3 |
| Bedrooms Above Ground | 3 |
| Bedrooms Below Ground | 1 |
| Bedrooms Total | 4 |
| Appliances | Dishwasher, Dryer, Stove, Washer, Refrigerator |
| Basement Development | Finished |
| Basement Features | Separate Entrance |
| Basement Type | N/a (finished) |
| Construction Style Attachment | Semi-detached |
| Cooling Type | Central Air Conditioning |
| Exterior Finish | Brick |
| Flooring Type | Ceramic, Hardwood |
| Foundation Type | Poured Concrete |
| Half Bath Total | 1 |
| Heating Fuel | Natural Gas |
| Heating Type | Forced Air |
| Stories Total | 2 |
| Size Interior | 1100 - 1500 Sqft |
| Type | House |
| Utility Water | Municipal Water |
Parking
| Attached Garage | |
| Garage |
Land
| Acreage | No |
| Sewer | Sanitary Sewer |
| Size Depth | 105 Ft ,10 In |
| Size Frontage | 22 Ft ,3 In |
| Size Irregular | 22.3 X 105.9 Ft |
| Size Total Text | 22.3 X 105.9 Ft |
Rooms
| Level | Type | Length | Width | Dimensions |
|---|---|---|---|---|
| Second Level | Primary Bedroom | 4.26 m | 2.74 m | 4.26 m x 2.74 m |
| Second Level | Bedroom 2 | 3.35 m | 2.74 m | 3.35 m x 2.74 m |
| Second Level | Bedroom 3 | 2.74 m | 2.43 m | 2.74 m x 2.43 m |
| Basement | Recreational, Games Room | 4.87 m | 3.04 m | 4.87 m x 3.04 m |
| Ground Level | Living Room | 4.87 m | 3.35 m | 4.87 m x 3.35 m |
| Ground Level | Dining Room | 4.87 m | 3.35 m | 4.87 m x 3.35 m |
| Ground Level | Kitchen | 3.04 m | 3.04 m | 3.04 m x 3.04 m |
https://www.realtor.ca/real-estate/28806338/39-caruso-drive-brampton-fletchers-west-fletchers-west
Interested?
Contact us for more information
