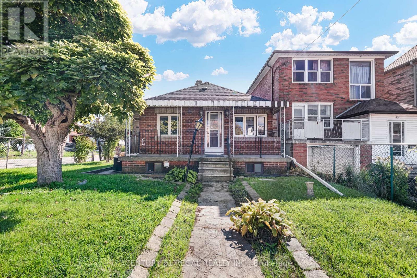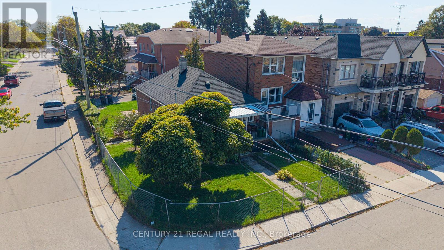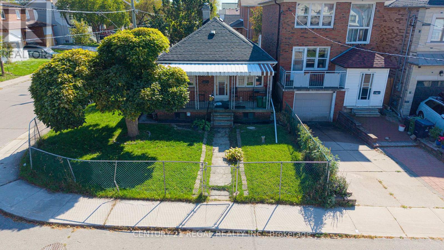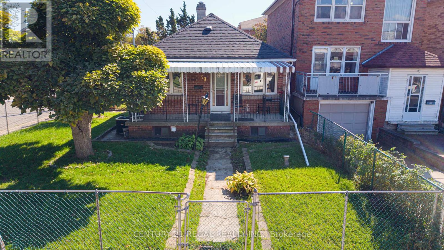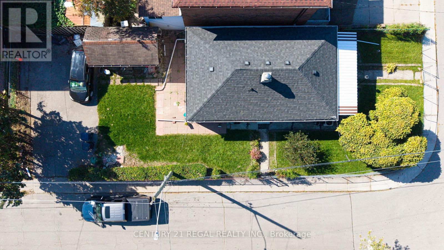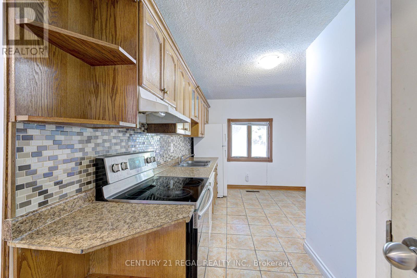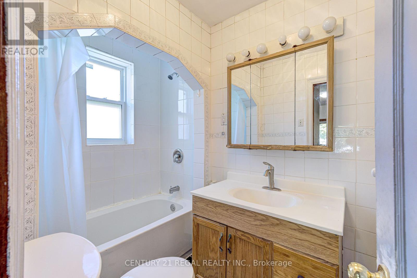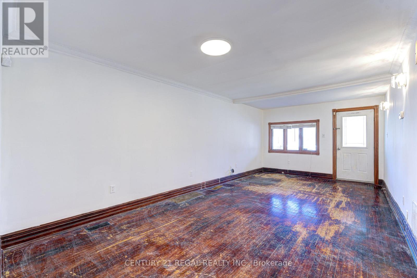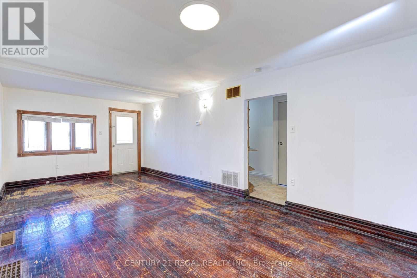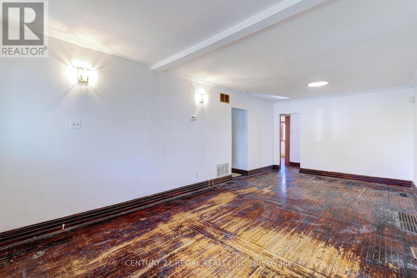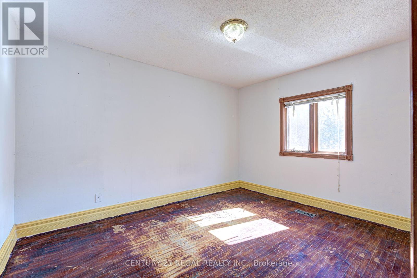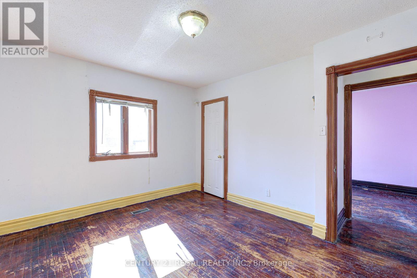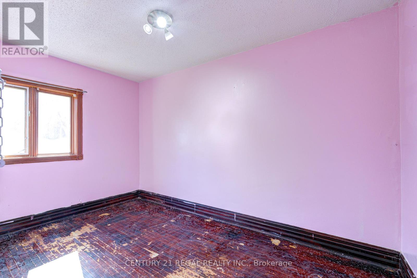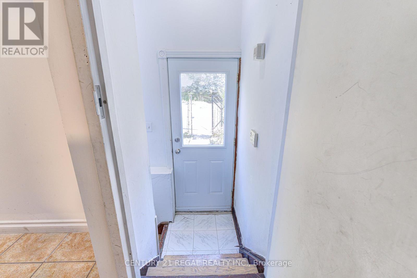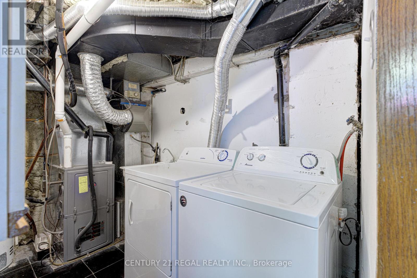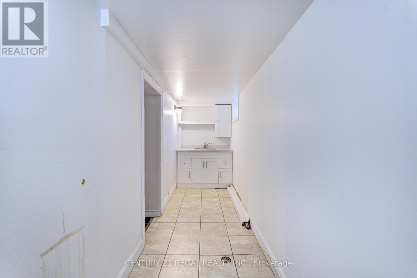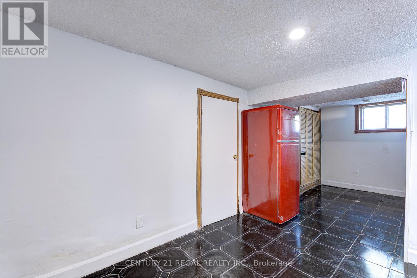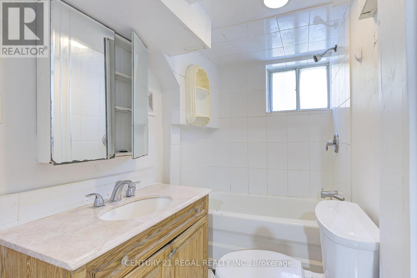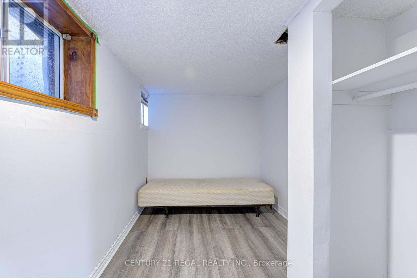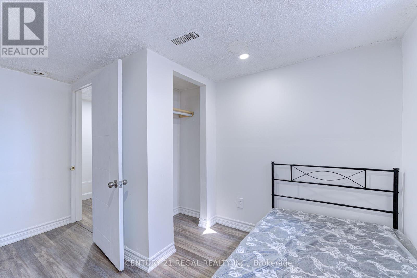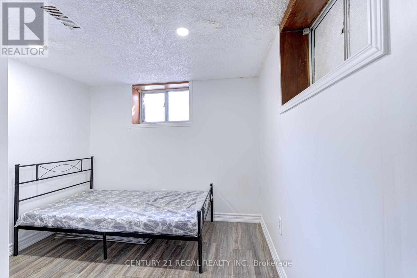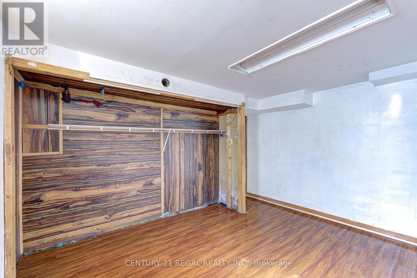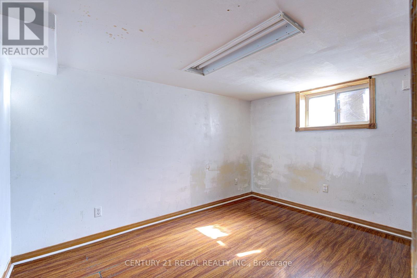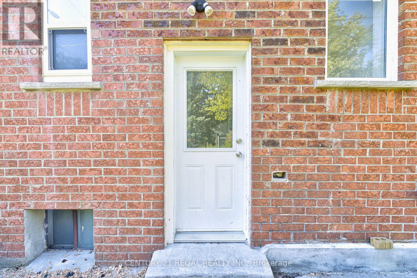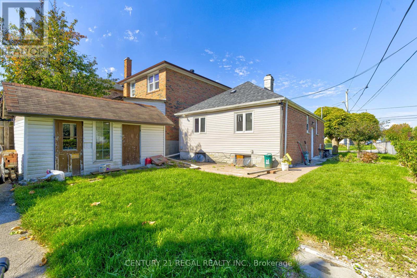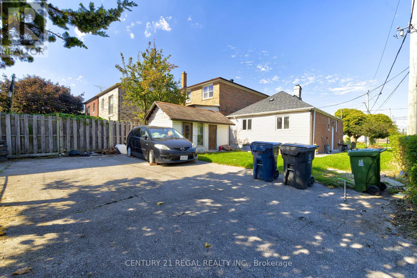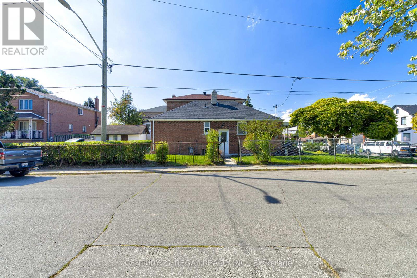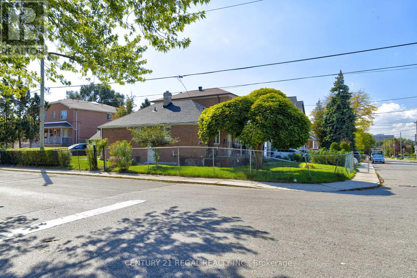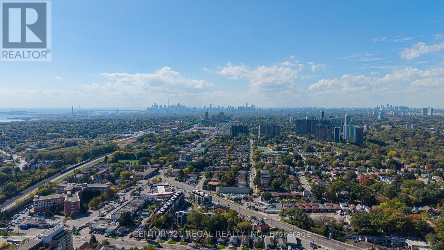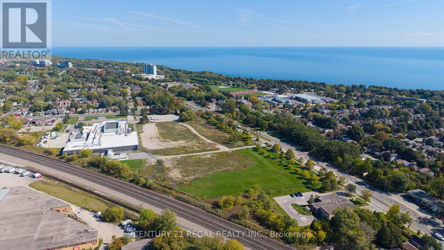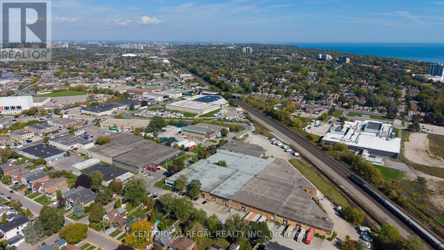39 Butterworth Avenue Toronto (Oakridge), Ontario M1L 1H2
5 Bedroom
2 Bathroom
700 - 1100 sqft
Bungalow
Central Air Conditioning
Forced Air
$775,000
Excellent location with all amenities in close proximity: TTC (at doorstep), subway, parks, schools and shopping. Fenced corner lot with 4 parking spots, great for investors or builders. Sold 'As is' 'Where is'. Seller and agent do not warrant the retrofit status of the basement apartments/units. Buyer and agent to verify all measurements and taxes. Motivated vendors! (id:41954)
Property Details
| MLS® Number | E12452298 |
| Property Type | Single Family |
| Community Name | Oakridge |
| Equipment Type | Water Heater |
| Parking Space Total | 4 |
| Rental Equipment Type | Water Heater |
Building
| Bathroom Total | 2 |
| Bedrooms Above Ground | 2 |
| Bedrooms Below Ground | 3 |
| Bedrooms Total | 5 |
| Appliances | Dryer, Stove, Washer, Refrigerator |
| Architectural Style | Bungalow |
| Basement Development | Finished |
| Basement Type | N/a (finished) |
| Construction Style Attachment | Detached |
| Cooling Type | Central Air Conditioning |
| Exterior Finish | Brick, Vinyl Siding |
| Flooring Type | Hardwood |
| Foundation Type | Unknown |
| Heating Fuel | Natural Gas |
| Heating Type | Forced Air |
| Stories Total | 1 |
| Size Interior | 700 - 1100 Sqft |
| Type | House |
| Utility Water | Municipal Water |
Parking
| No Garage |
Land
| Acreage | No |
| Sewer | Sanitary Sewer |
| Size Depth | 100 Ft |
| Size Frontage | 25 Ft |
| Size Irregular | 25 X 100 Ft |
| Size Total Text | 25 X 100 Ft |
Rooms
| Level | Type | Length | Width | Dimensions |
|---|---|---|---|---|
| Basement | Bedroom 3 | 4.32 m | 2.3 m | 4.32 m x 2.3 m |
| Basement | Bedroom 4 | 3.67 m | 2.85 m | 3.67 m x 2.85 m |
| Basement | Bedroom 5 | 3.67 m | 2.6 m | 3.67 m x 2.6 m |
| Main Level | Living Room | 4.14 m | 3.41 m | 4.14 m x 3.41 m |
| Main Level | Dining Room | 3.41 m | 2.45 m | 3.41 m x 2.45 m |
| Main Level | Kitchen | 5.19 m | 2.85 m | 5.19 m x 2.85 m |
| Main Level | Primary Bedroom | 4.01 m | 3.16 m | 4.01 m x 3.16 m |
| Main Level | Bedroom 2 | 4.01 m | 2.35 m | 4.01 m x 2.35 m |
https://www.realtor.ca/real-estate/28967167/39-butterworth-avenue-toronto-oakridge-oakridge
Interested?
Contact us for more information
