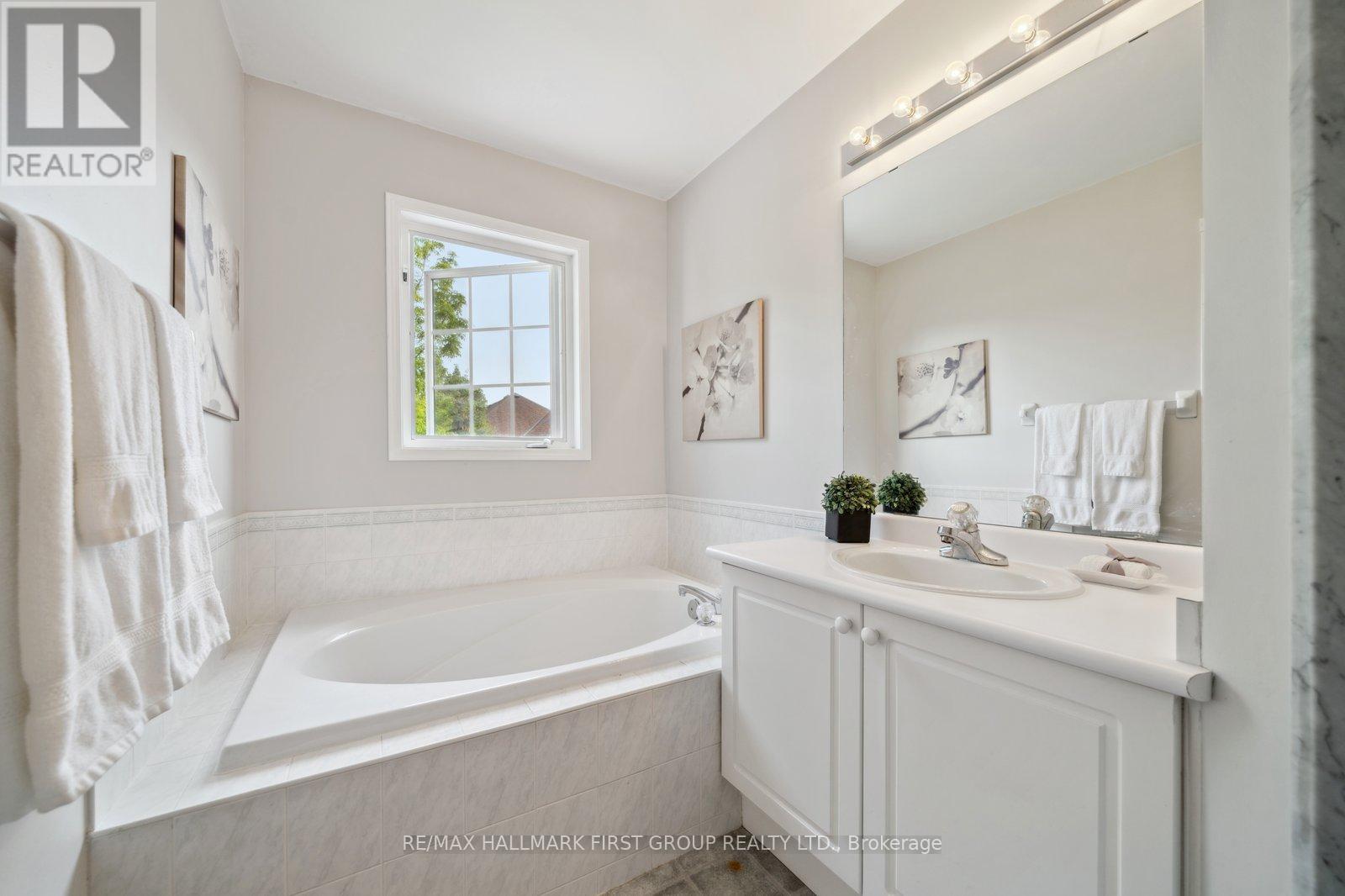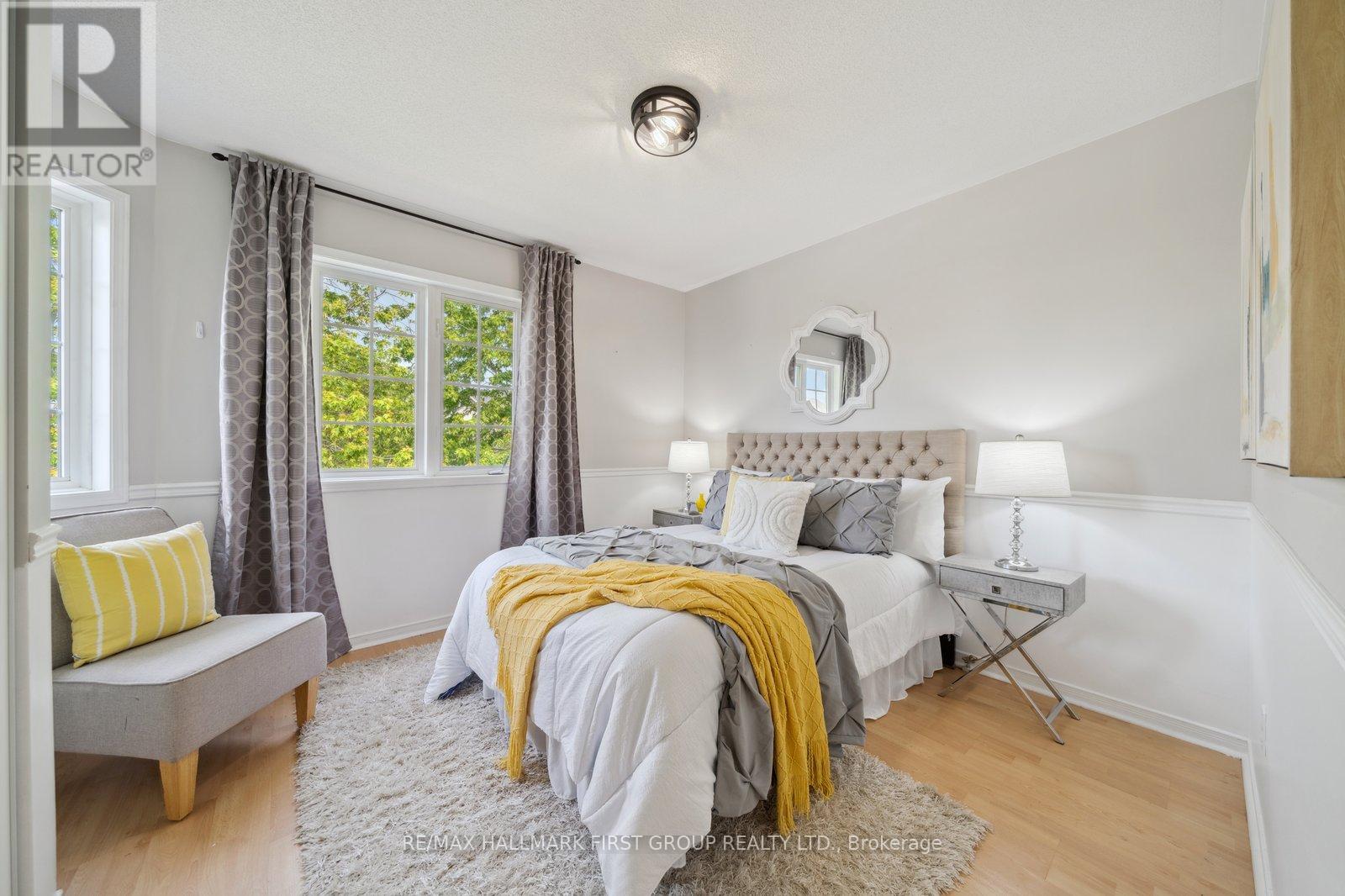39 Breakwater Drive Whitby (Port Whitby), Ontario L1N 9N7
$899,000
Welcome to Whitby Shores! Located in one of Durhams most desirable communities, this sun-drenched end-unit townhome offers exceptional space, style, and comfort. The beautifully renovated kitchen features granite countertops, a raised breakfast bar, stainless steel appliances, and even a built-in kegerator beer fridge. Enjoy open-concept living in the family and dining rooms with a cozy gas fireplace, and convenient main floor laundry.The elegant formal living room with soaring 12-ft ceilings and abundant natural light makes an ideal home office or sitting area. Upstairs, the spacious primary bedroom offers a 4-piece ensuite and a walk-in closet for your comfort.The finished basement impresses with wide plank vinyl flooring, shiplap accent walls, an electric fireplace, and a stylish wet bar perfect for entertaining. Outdoors, relax on the covered front porch or entertain in the professionally landscaped backyard featuring a large patio. Set on a private corner lot, just steps to Portage Park and waterfront trails, this is the ideal home in an unbeatable location. (id:41954)
Open House
This property has open houses!
2:00 pm
Ends at:4:00 pm
2:00 pm
Ends at:4:00 pm
Property Details
| MLS® Number | E12195344 |
| Property Type | Single Family |
| Community Name | Port Whitby |
| Parking Space Total | 5 |
Building
| Bathroom Total | 4 |
| Bedrooms Above Ground | 3 |
| Bedrooms Below Ground | 1 |
| Bedrooms Total | 4 |
| Appliances | Dishwasher, Dryer, Microwave, Stove, Washer, Wine Fridge, Refrigerator |
| Basement Development | Finished |
| Basement Type | N/a (finished) |
| Construction Style Attachment | Attached |
| Cooling Type | Central Air Conditioning |
| Exterior Finish | Brick, Vinyl Siding |
| Fireplace Present | Yes |
| Fireplace Total | 1 |
| Flooring Type | Laminate, Vinyl, Carpeted |
| Foundation Type | Poured Concrete |
| Half Bath Total | 1 |
| Heating Fuel | Natural Gas |
| Heating Type | Forced Air |
| Stories Total | 2 |
| Size Interior | 1500 - 2000 Sqft |
| Type | Row / Townhouse |
| Utility Water | Municipal Water |
Parking
| Garage |
Land
| Acreage | No |
| Sewer | Sanitary Sewer |
| Size Depth | 107 Ft |
| Size Frontage | 29 Ft ,7 In |
| Size Irregular | 29.6 X 107 Ft |
| Size Total Text | 29.6 X 107 Ft |
Rooms
| Level | Type | Length | Width | Dimensions |
|---|---|---|---|---|
| Second Level | Primary Bedroom | 4.386 m | 4.14 m | 4.386 m x 4.14 m |
| Second Level | Bedroom 2 | 3.773 m | 3.074 m | 3.773 m x 3.074 m |
| Second Level | Bedroom 3 | 3.243 m | 2.785 m | 3.243 m x 2.785 m |
| Basement | Den | 2.893 m | 2.318 m | 2.893 m x 2.318 m |
| Basement | Recreational, Games Room | 6.514 m | 2.944 m | 6.514 m x 2.944 m |
| Basement | Bedroom 4 | 4.349 m | 2.896 m | 4.349 m x 2.896 m |
| Main Level | Kitchen | 5.913 m | 2.556 m | 5.913 m x 2.556 m |
| Main Level | Eating Area | 5.913 m | 2.556 m | 5.913 m x 2.556 m |
| Main Level | Family Room | 3.885 m | 3.356 m | 3.885 m x 3.356 m |
| Main Level | Dining Room | 4.396 m | 3.356 m | 4.396 m x 3.356 m |
| Main Level | Living Room | 5.123 m | 3.228 m | 5.123 m x 3.228 m |
https://www.realtor.ca/real-estate/28414635/39-breakwater-drive-whitby-port-whitby-port-whitby
Interested?
Contact us for more information






























