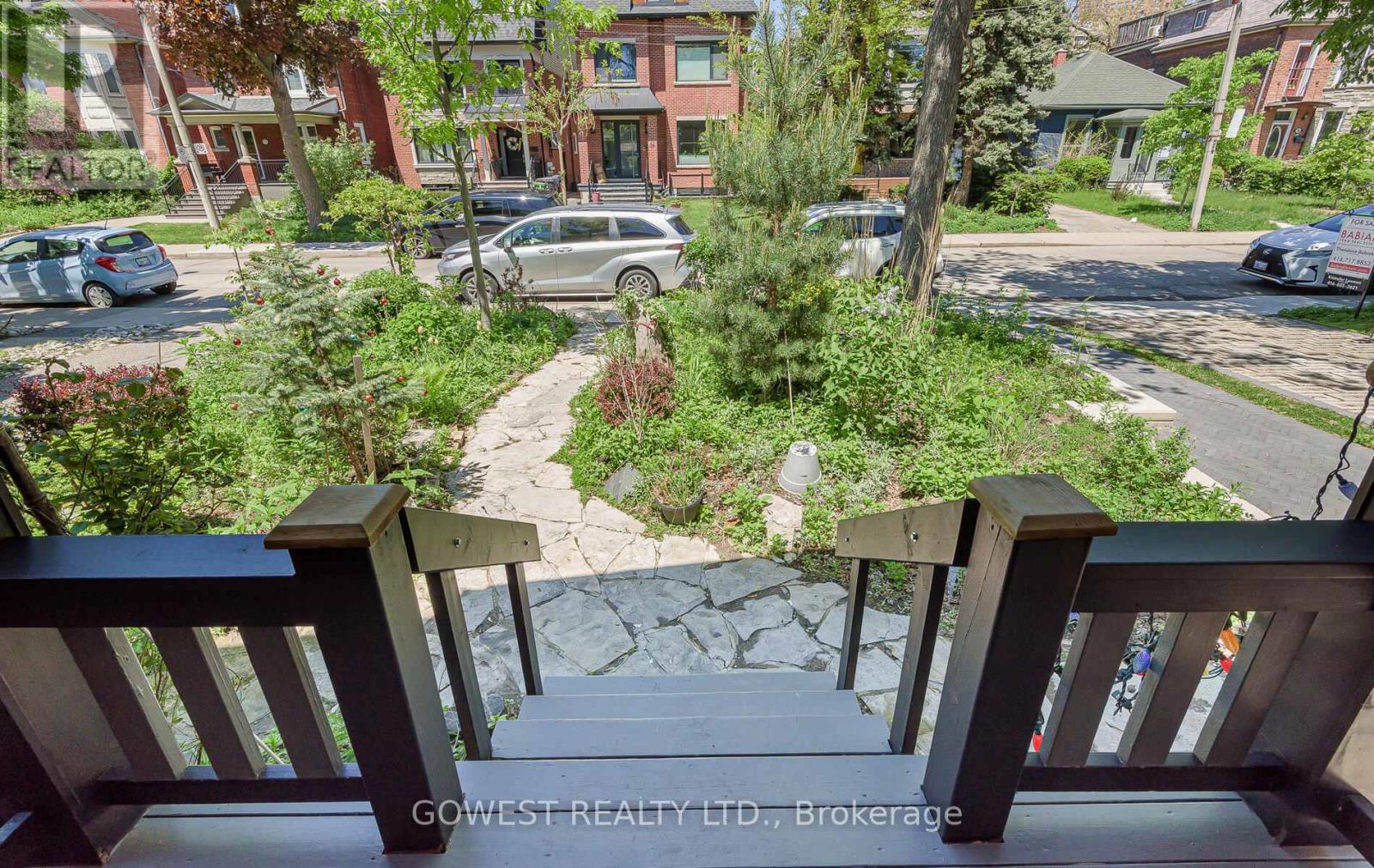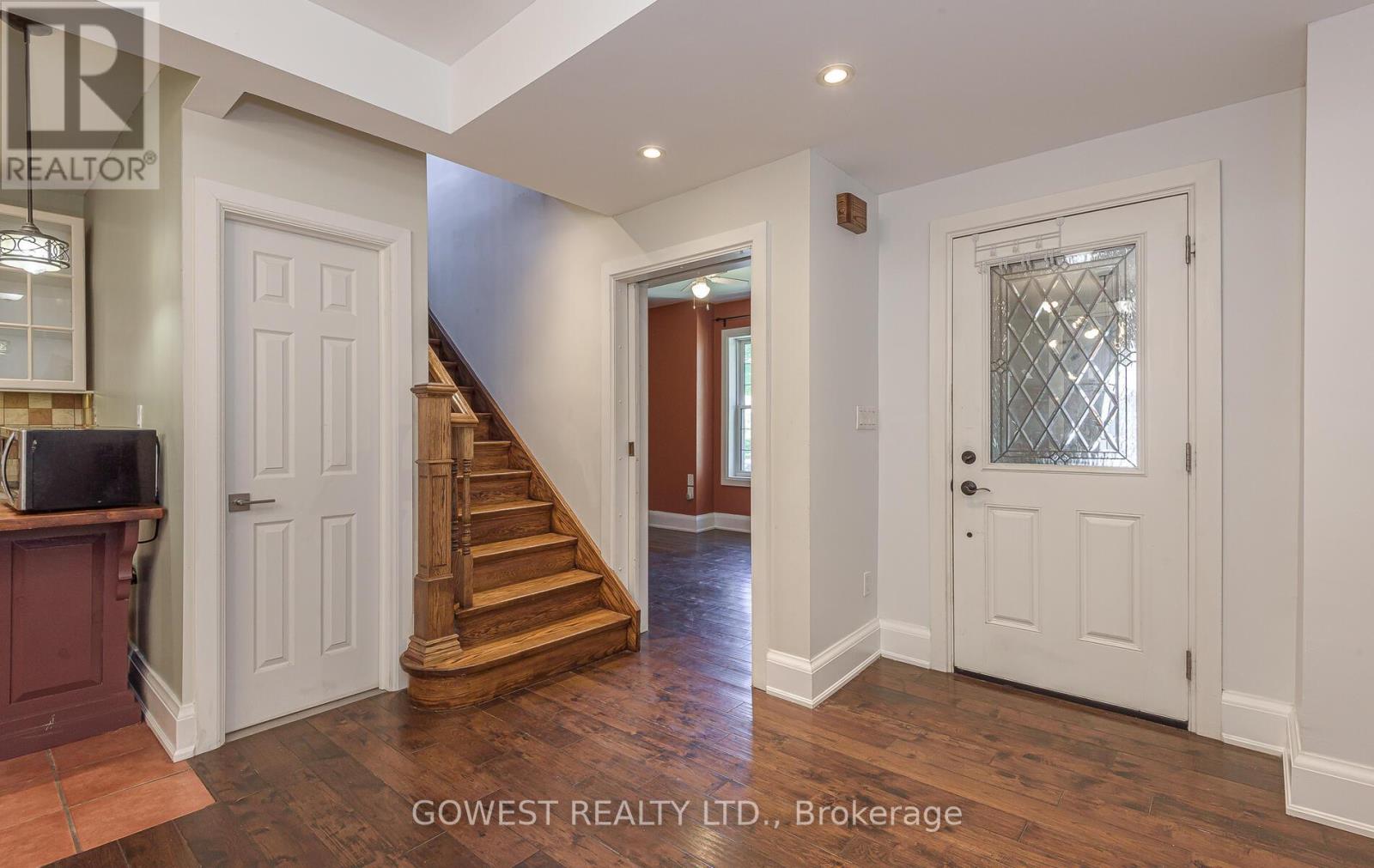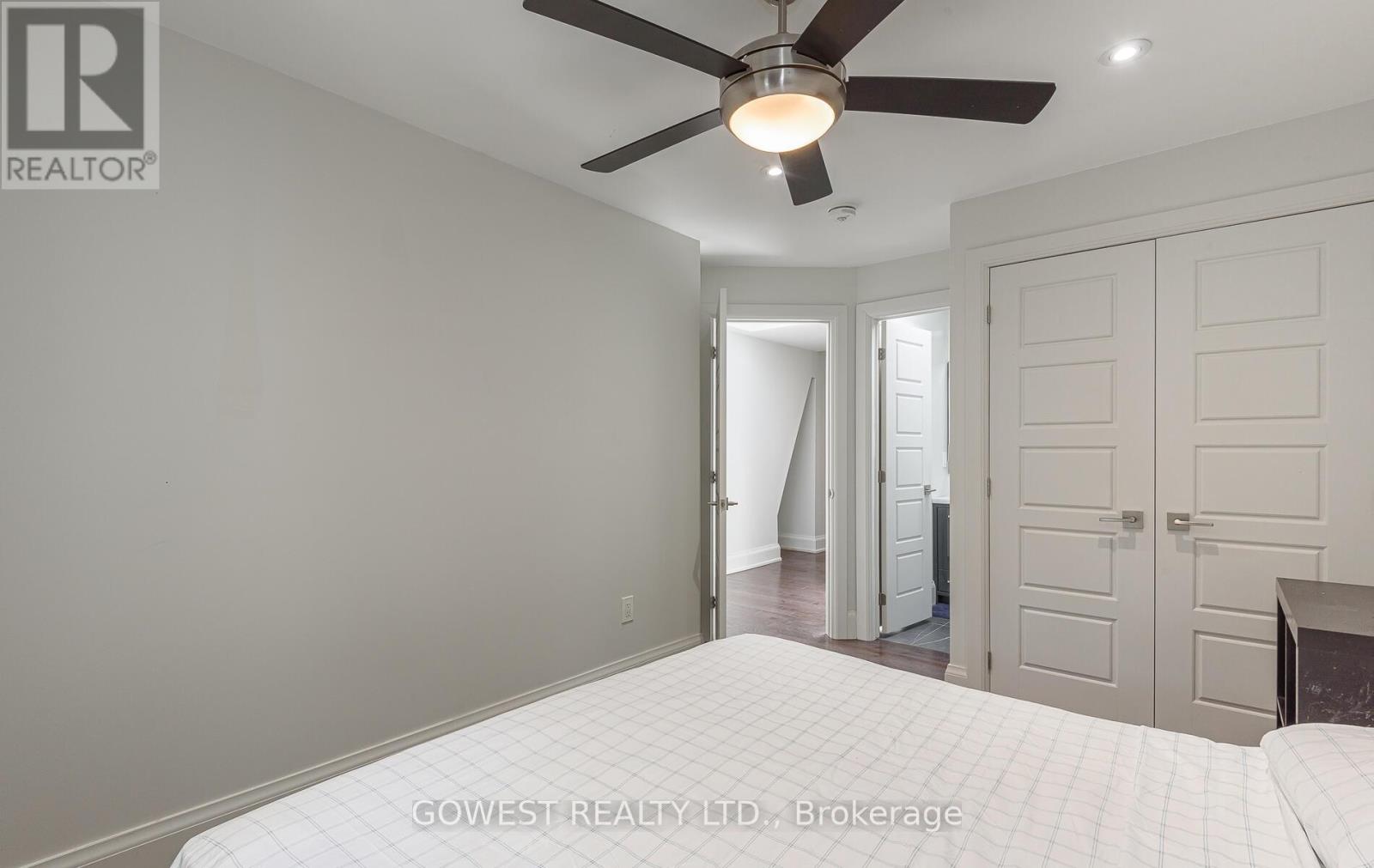39 Boustead Avenue Toronto (Roncesvalles), Ontario M6R 1Y7
5 Bedroom
4 Bathroom
2000 - 2500 sqft
Radiant Heat
$1,850,000
Welcome To This Charming Neighborhood! 4-Bedroom House With In-laws Suite in The Basement, Offers Spacious Living Space And Large Garden With Mature Trees; Garden Shed/Workshop. Steps To Roncy Village With Cozy Restaurants, Bars, Small Shops And High Park!. Family Oriented Neighborhood With Outstanding Schools! Close To Dundas Subway Station And TTC (id:41954)
Property Details
| MLS® Number | W12182787 |
| Property Type | Single Family |
| Community Name | Roncesvalles |
| Features | Carpet Free |
Building
| Bathroom Total | 4 |
| Bedrooms Above Ground | 4 |
| Bedrooms Below Ground | 1 |
| Bedrooms Total | 5 |
| Appliances | Dishwasher, Dryer, Hot Water Instant, Hood Fan, Two Stoves, Washer, Window Coverings, Two Refrigerators |
| Basement Features | Apartment In Basement |
| Basement Type | N/a |
| Construction Style Attachment | Detached |
| Exterior Finish | Wood, Brick |
| Flooring Type | Hardwood, Ceramic |
| Foundation Type | Block |
| Half Bath Total | 1 |
| Heating Fuel | Natural Gas |
| Heating Type | Radiant Heat |
| Stories Total | 2 |
| Size Interior | 2000 - 2500 Sqft |
| Type | House |
| Utility Water | Municipal Water |
Parking
| No Garage |
Land
| Acreage | No |
| Sewer | Sanitary Sewer |
| Size Depth | 158 Ft ,3 In |
| Size Frontage | 25 Ft |
| Size Irregular | 25 X 158.3 Ft |
| Size Total Text | 25 X 158.3 Ft |
Rooms
| Level | Type | Length | Width | Dimensions |
|---|---|---|---|---|
| Second Level | Bedroom | 4.9 m | 3.4 m | 4.9 m x 3.4 m |
| Second Level | Bedroom 2 | 3.8 m | 3.05 m | 3.8 m x 3.05 m |
| Second Level | Bedroom 3 | 4.4 m | 2.75 m | 4.4 m x 2.75 m |
| Second Level | Bedroom 4 | 4.4 m | 2.75 m | 4.4 m x 2.75 m |
| Second Level | Laundry Room | 2 m | 85 m | 2 m x 85 m |
| Basement | Living Room | 6.4 m | 5.4 m | 6.4 m x 5.4 m |
| Basement | Kitchen | 6.4 m | 5.4 m | 6.4 m x 5.4 m |
| Basement | Bedroom | 5.32 m | 3.35 m | 5.32 m x 3.35 m |
| Main Level | Living Room | 3.82 m | 3.1 m | 3.82 m x 3.1 m |
| Main Level | Dining Room | 6.05 m | 2.92 m | 6.05 m x 2.92 m |
| Main Level | Kitchen | 4.56 m | 3.05 m | 4.56 m x 3.05 m |
| Main Level | Family Room | 5.48 m | 4.4 m | 5.48 m x 4.4 m |
https://www.realtor.ca/real-estate/28387621/39-boustead-avenue-toronto-roncesvalles-roncesvalles
Interested?
Contact us for more information










































