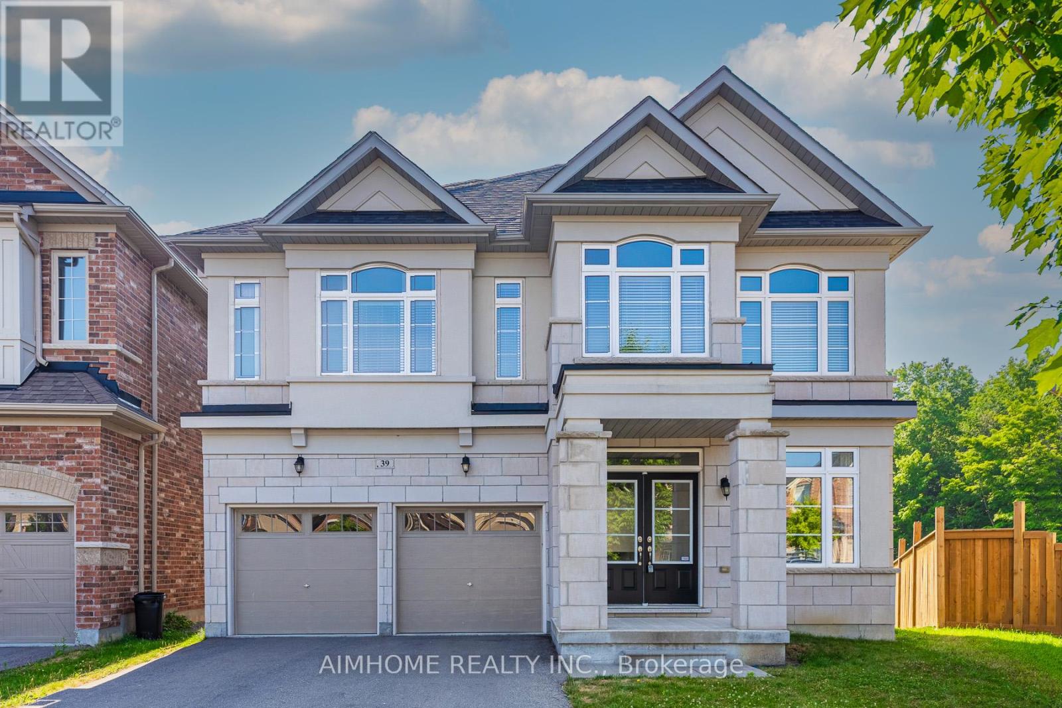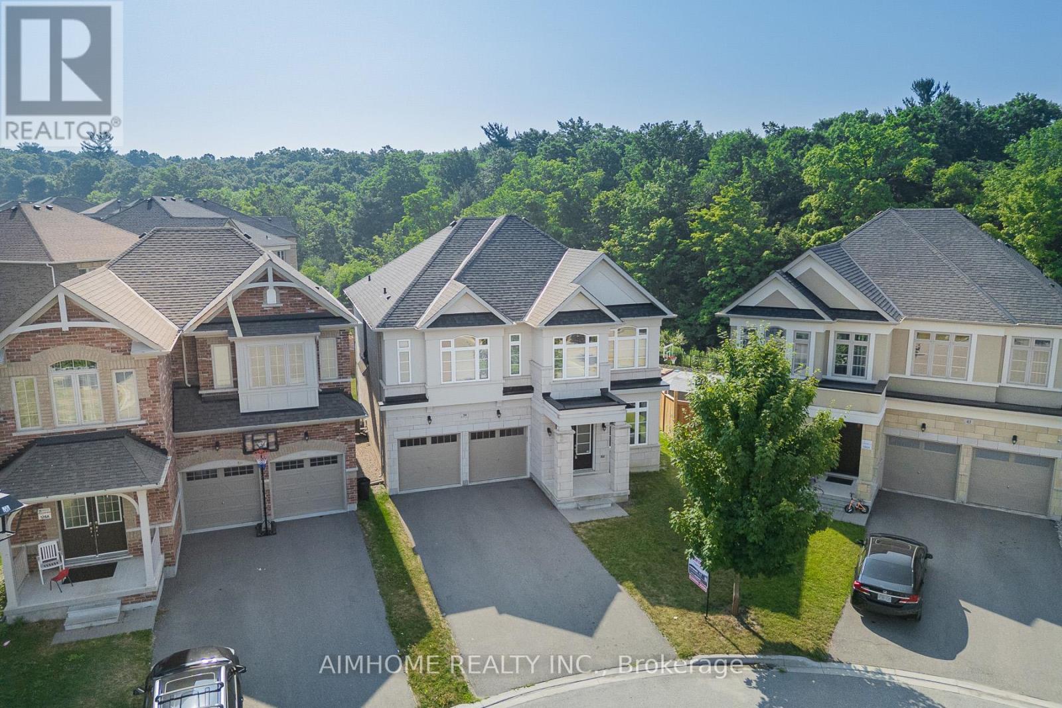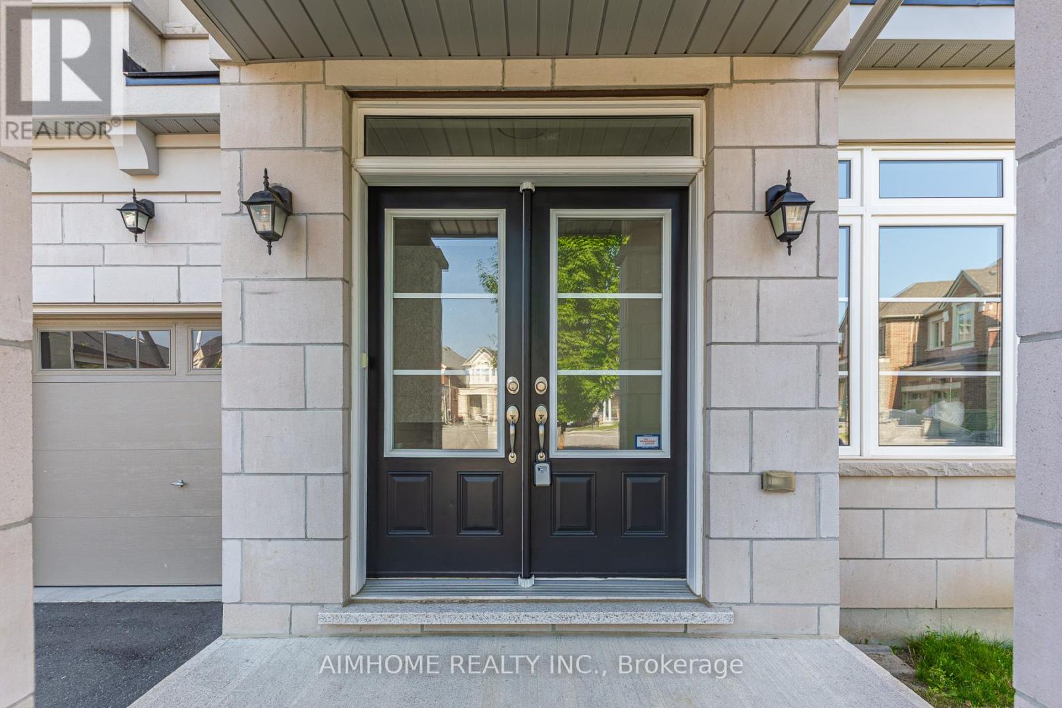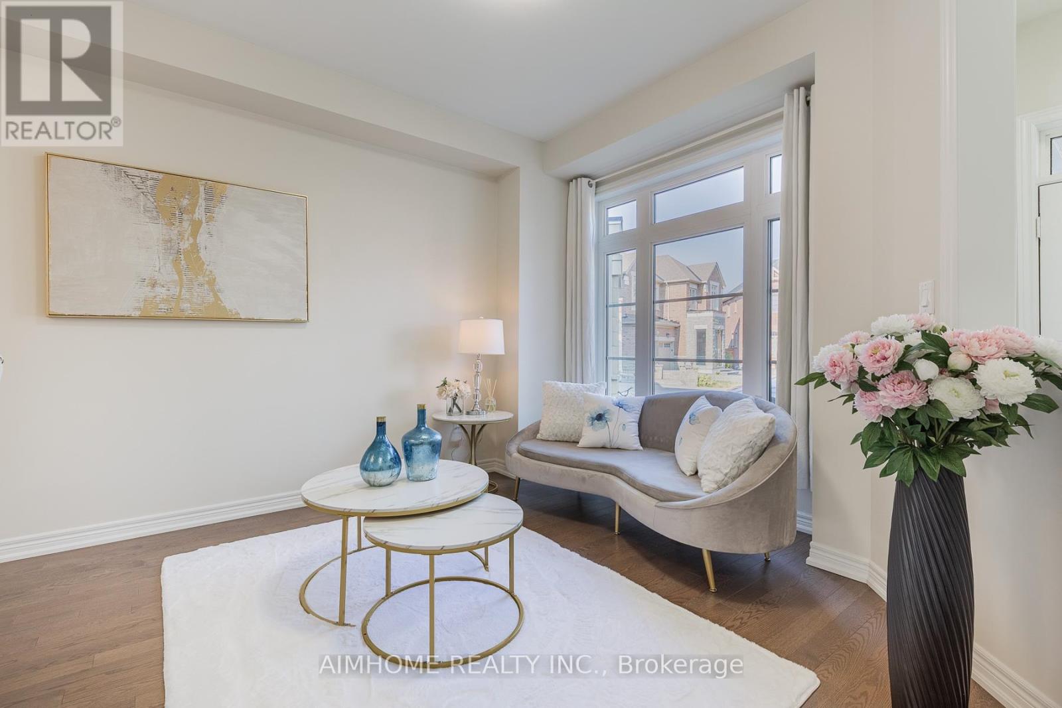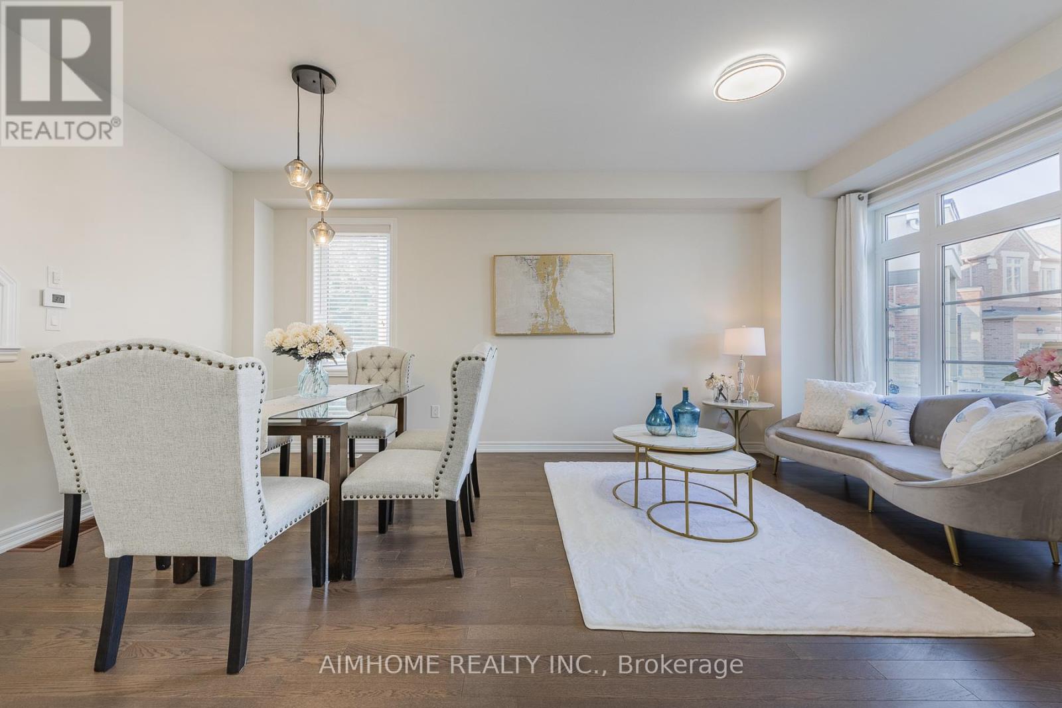39 Bolsby Court Aurora, Ontario L4G 1B7
$2,180,000
Welcome to 39 Bolsby Court, Aurora - a Rare Ravine Lot in a Prestigious Cul-De-Sac! This stunning ~2,985 sq.ft. detached home sits on a rare premium ravine lot, nestled at the end of a quiet, child-safe court with no through traffic- offering complete privacy and peace of mind. Built by renowned builder Arista Homes, this residence features a modern full-stone exterior total upgrade from typical brick homes, showcasing luxury and architectural elegance. Backing onto lush green space and steps to a brand-new elementary school and neighbourhood park, this is the ideal home for families seeking comfort, nature, and convenience. Upstairs features 4 spacious bedrooms and 3 full ensuites, including a luxurious primary suite with a spa-like 5-piece bathroom. The home has been freshly painted, and the main floor boasts a bright, open-concept layout with elegant living/dining areas, a cozy family room with gas fireplace, and modern designer light fixtures throughout. The kitchen is equipped with newly installed gas stove and range hood, and an upgraded faucet-perfect for both daily living and entertaining. The east-facing backyard offers excellent morning sunlight and peaceful nature views from your private outdoor space, while the west-facing front adds beautiful curb appeal. The private driveway and double garage accommodate up to 6 vehicles, offering convenience for large families or visitors. Rare Ravine Lot | Quiet Cul-De-Sac | Full Stone Modern Exterior Arista Built | 4 Bedrooms with 3 Ensuites | 6-Car Parking | New Paint | New Gas Stove & Hood | Upgraded Fixtures | Full Inspection Report Available | Steps to New School & Park Located minutes to top schools, trails, shops, Hwy 404, and Aurora GO. This is a rare opportunity you don't want to miss! (id:41954)
Open House
This property has open houses!
2:00 pm
Ends at:4:00 pm
Property Details
| MLS® Number | N12293150 |
| Property Type | Single Family |
| Community Name | Rural Aurora |
| Features | Irregular Lot Size |
| Parking Space Total | 6 |
Building
| Bathroom Total | 4 |
| Bedrooms Above Ground | 4 |
| Bedrooms Total | 4 |
| Appliances | Garage Door Opener Remote(s), Central Vacuum, Water Heater |
| Basement Development | Unfinished |
| Basement Type | N/a (unfinished) |
| Construction Style Attachment | Detached |
| Cooling Type | Central Air Conditioning |
| Exterior Finish | Stone |
| Fireplace Present | Yes |
| Flooring Type | Hardwood, Tile, Carpeted |
| Foundation Type | Concrete |
| Half Bath Total | 1 |
| Heating Fuel | Natural Gas |
| Heating Type | Forced Air |
| Stories Total | 2 |
| Size Interior | 2500 - 3000 Sqft |
| Type | House |
| Utility Water | Municipal Water |
Parking
| Attached Garage | |
| Garage |
Land
| Acreage | No |
| Sewer | Sanitary Sewer |
| Size Depth | 153 Ft ,10 In |
| Size Frontage | 33 Ft ,4 In |
| Size Irregular | 33.4 X 153.9 Ft ; 106.31ft*13.0ft*10.15ft*153.87ft*91.68ft |
| Size Total Text | 33.4 X 153.9 Ft ; 106.31ft*13.0ft*10.15ft*153.87ft*91.68ft |
Rooms
| Level | Type | Length | Width | Dimensions |
|---|---|---|---|---|
| Second Level | Primary Bedroom | 6.41 m | 4.72 m | 6.41 m x 4.72 m |
| Second Level | Bedroom 2 | 5.32 m | 5.01 m | 5.32 m x 5.01 m |
| Second Level | Bedroom 3 | 4.54 m | 4.11 m | 4.54 m x 4.11 m |
| Second Level | Bedroom 4 | 3.94 m | 3.33 m | 3.94 m x 3.33 m |
| Main Level | Family Room | 4.88 m | 4.45 m | 4.88 m x 4.45 m |
| Main Level | Living Room | 3.53 m | 2.92 m | 3.53 m x 2.92 m |
| Main Level | Dining Room | 3.53 m | 2.95 m | 3.53 m x 2.95 m |
| Main Level | Kitchen | 4.01 m | 3.99 m | 4.01 m x 3.99 m |
| Main Level | Eating Area | 3.99 m | 3.36 m | 3.99 m x 3.36 m |
| Main Level | Laundry Room | 3.85 m | 1.91 m | 3.85 m x 1.91 m |
https://www.realtor.ca/real-estate/28623564/39-bolsby-court-aurora-rural-aurora
Interested?
Contact us for more information
