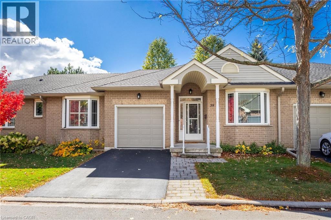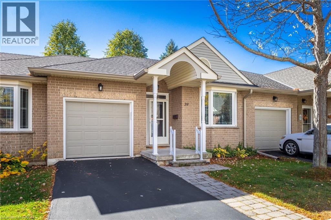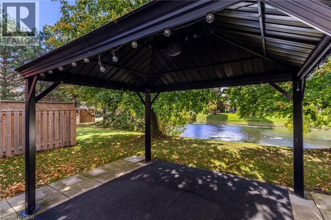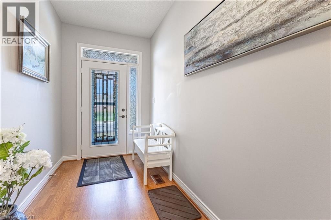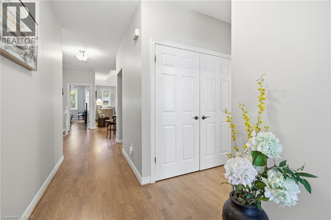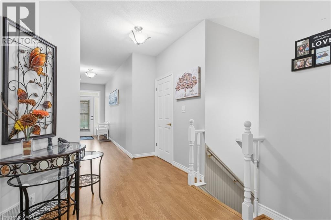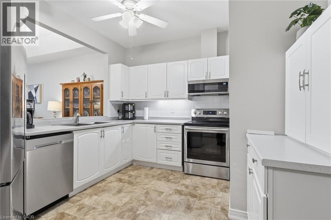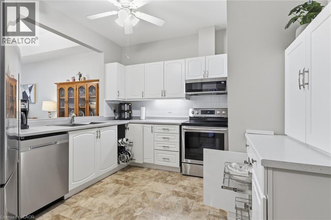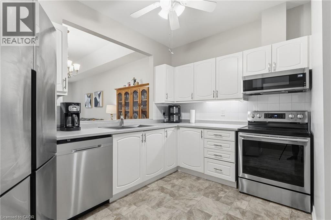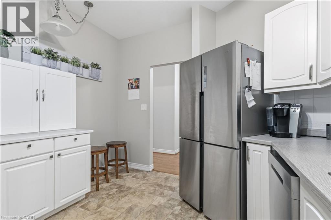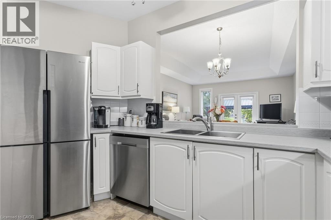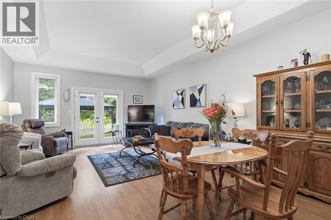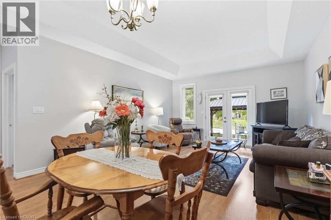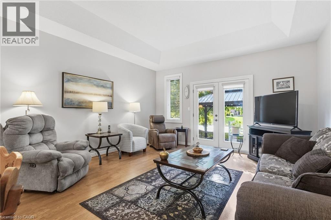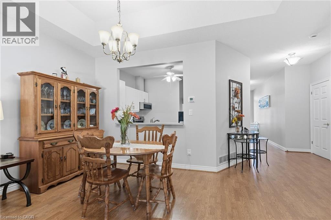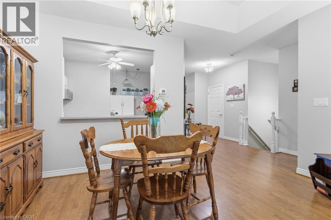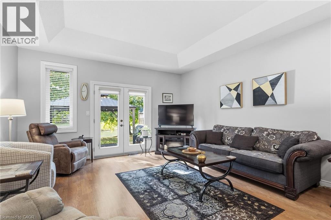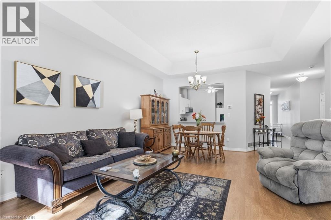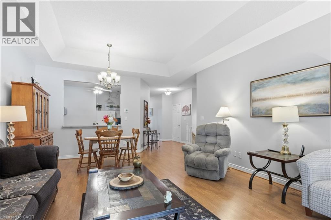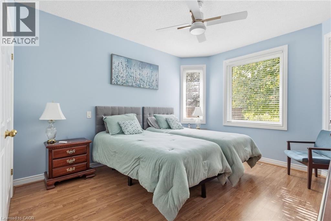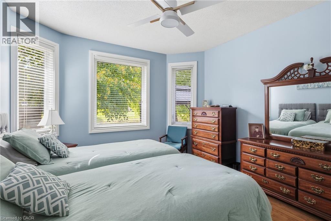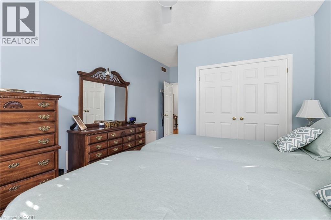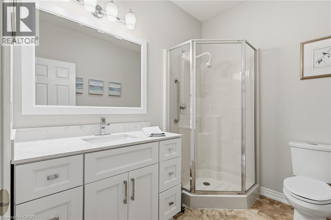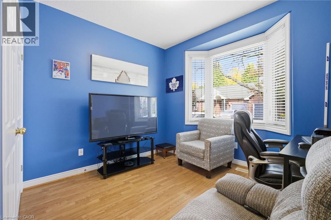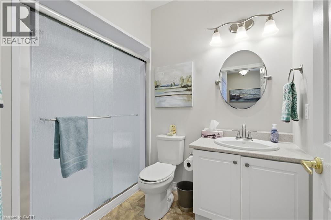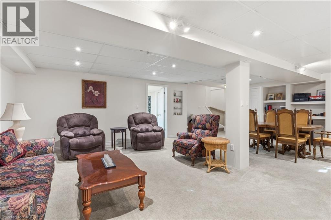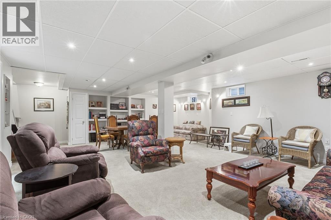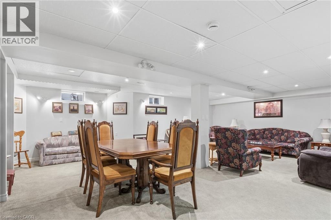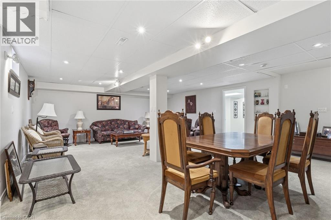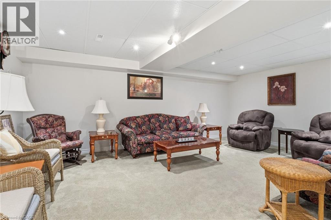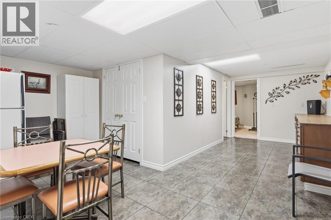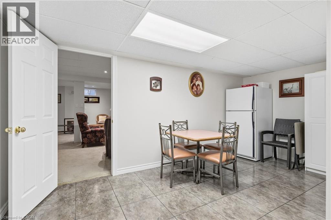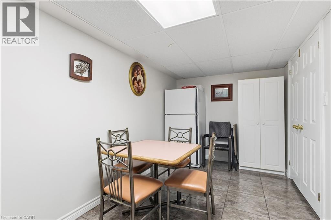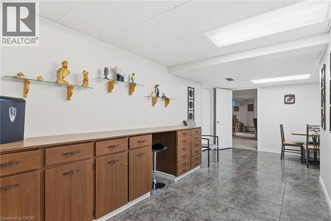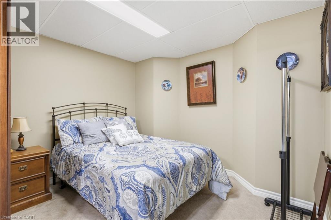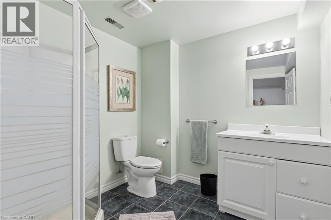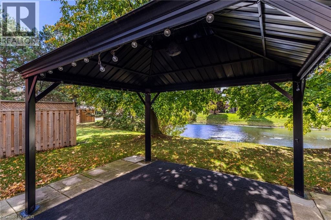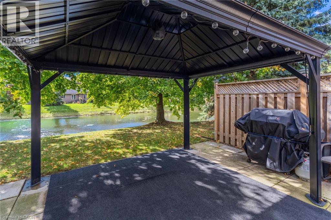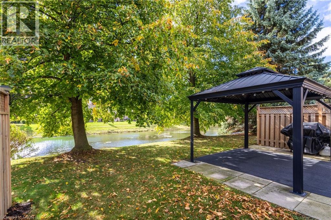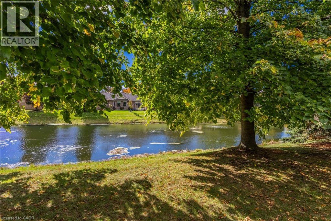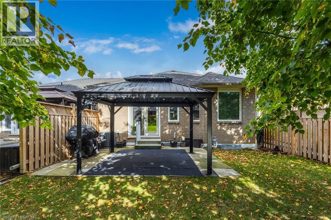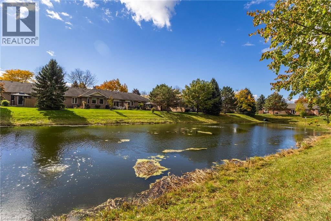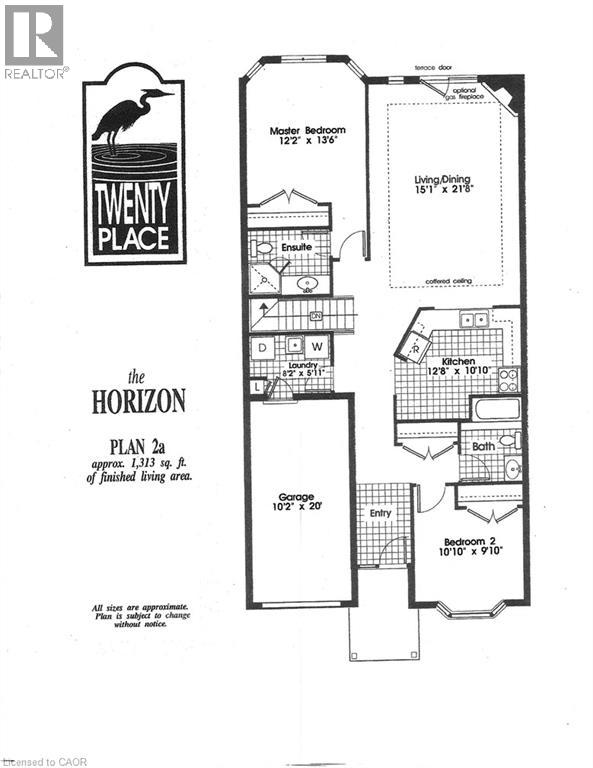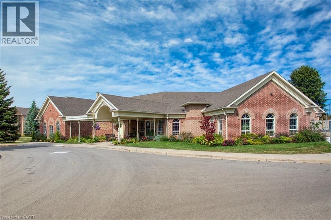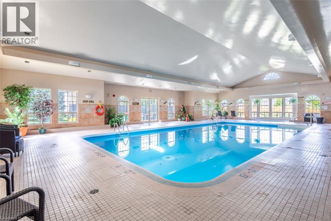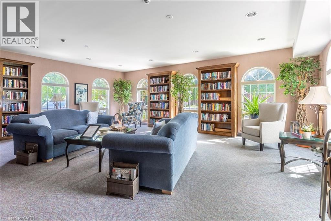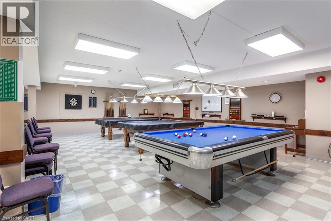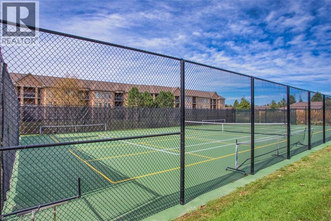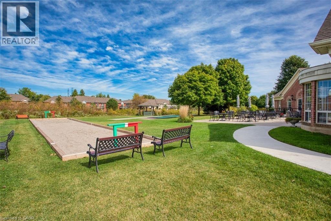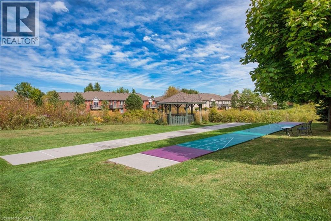39 Bocce Drive Mount Hope, Ontario L0R 1W0
$729,000Maintenance, Insurance, Cable TV, Landscaping, Water
$692.22 Monthly
Maintenance, Insurance, Cable TV, Landscaping, Water
$692.22 MonthlyWelcome home to 39 Bocce Drive in the highly desired 55+ community of Twenty Place. This beautifully maintained 2-bedroom bungalow backs onto a tranquil pond, offering peaceful views from the open-concept living area and modern kitchen with passthrough. The primary bedroom overlooks the water, while the second bedroom is conveniently located near a full bath. A fully finished basement adds a spacious den, full bath, and generous hobby area. Move-in ready and just a short walk to the clubhouse! Partake of all this thriving community has to offer including the clubhouse, pool, tennis, shuffleboard, gym, sauna, hot tub, and social groups. Close to shopping and highway access, this home won’t last! This is a fantastic opportunity to own in the community of Twenty Place. (id:41954)
Property Details
| MLS® Number | 40779995 |
| Property Type | Single Family |
| Amenities Near By | Airport, Place Of Worship |
| Community Features | Quiet Area |
| Equipment Type | Water Heater |
| Features | Automatic Garage Door Opener |
| Parking Space Total | 2 |
| Pool Type | Indoor Pool |
| Rental Equipment Type | Water Heater |
Building
| Bathroom Total | 3 |
| Bedrooms Above Ground | 2 |
| Bedrooms Total | 2 |
| Amenities | Exercise Centre, Party Room |
| Appliances | Dishwasher, Dryer, Refrigerator, Stove, Washer, Microwave Built-in, Window Coverings, Garage Door Opener |
| Architectural Style | Bungalow |
| Basement Development | Finished |
| Basement Type | Full (finished) |
| Constructed Date | 1996 |
| Construction Style Attachment | Attached |
| Cooling Type | Central Air Conditioning |
| Exterior Finish | Brick |
| Fixture | Ceiling Fans |
| Heating Type | Forced Air |
| Stories Total | 1 |
| Size Interior | 1313 Sqft |
| Type | Row / Townhouse |
| Utility Water | Municipal Water |
Parking
| Attached Garage |
Land
| Acreage | No |
| Land Amenities | Airport, Place Of Worship |
| Sewer | Municipal Sewage System |
| Size Total Text | Unknown |
| Zoning Description | Rm3 |
Rooms
| Level | Type | Length | Width | Dimensions |
|---|---|---|---|---|
| Basement | 3pc Bathroom | Measurements not available | ||
| Basement | Utility Room | 16'0'' x 7'5'' | ||
| Basement | Utility Room | 13'4'' x 8'2'' | ||
| Basement | Den | 11'10'' x 10'4'' | ||
| Basement | Recreation Room | 26'0'' x 22'0'' | ||
| Main Level | Laundry Room | Measurements not available | ||
| Main Level | 3pc Bathroom | Measurements not available | ||
| Main Level | Bedroom | 10'10'' x 9'10'' | ||
| Main Level | Full Bathroom | Measurements not available | ||
| Main Level | Primary Bedroom | 13'6'' x 12'2'' | ||
| Main Level | Kitchen | 12'8'' x 10'10'' | ||
| Main Level | Foyer | Measurements not available | ||
| Main Level | Living Room/dining Room | 21'8'' x 15'1'' |
https://www.realtor.ca/real-estate/29018090/39-bocce-drive-mount-hope
Interested?
Contact us for more information
