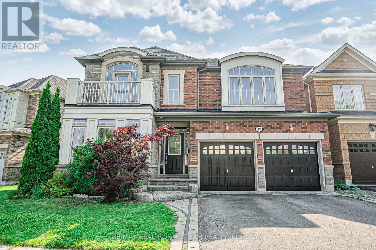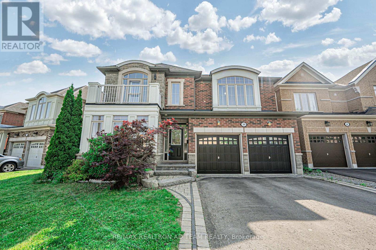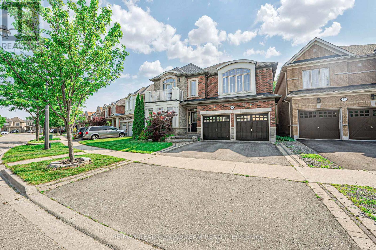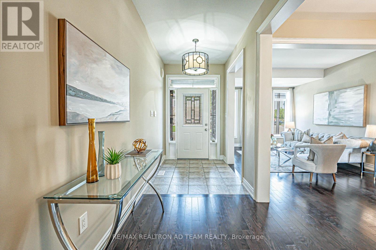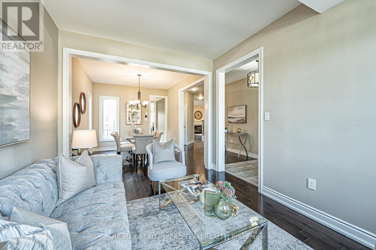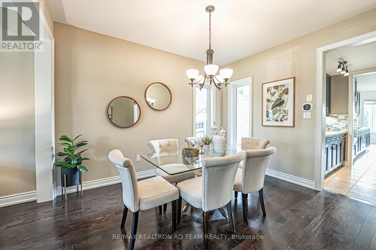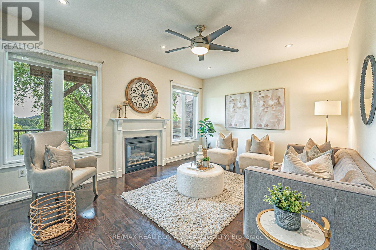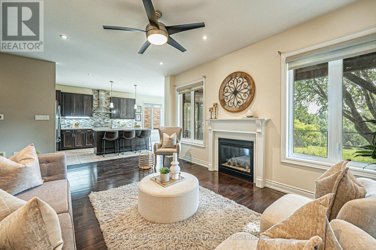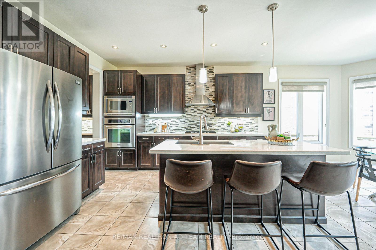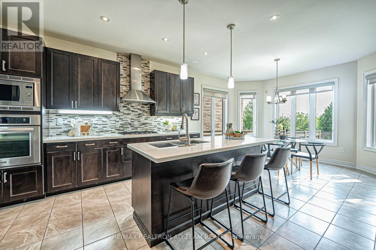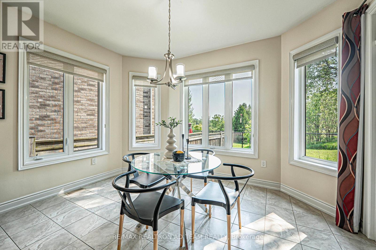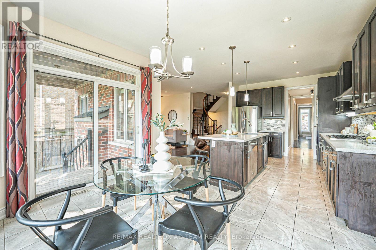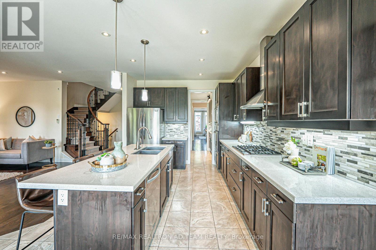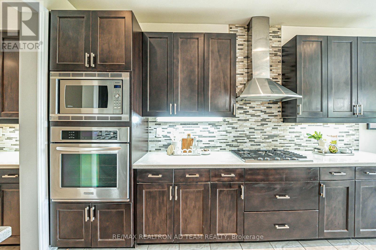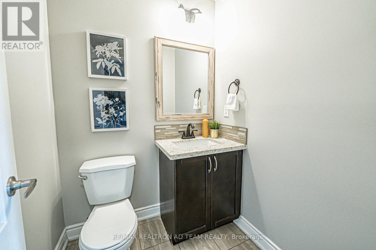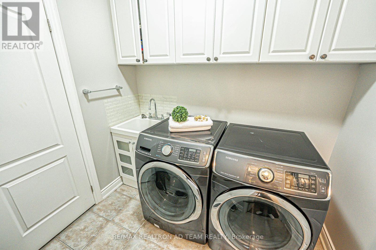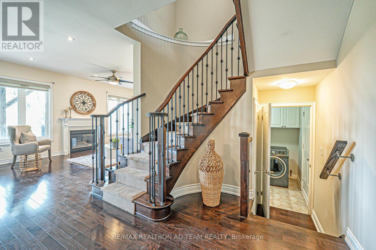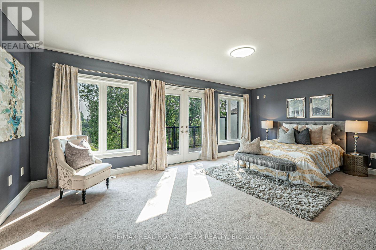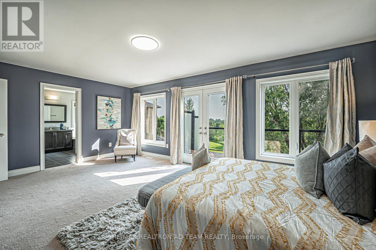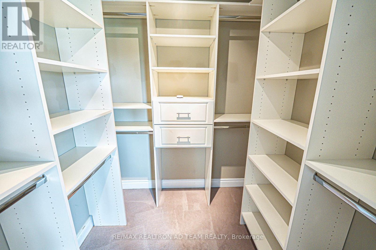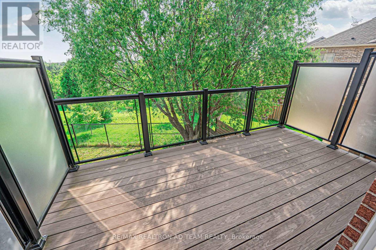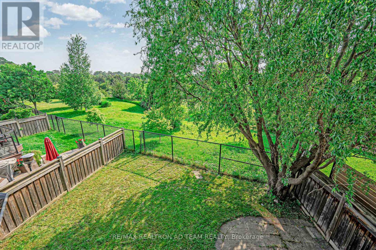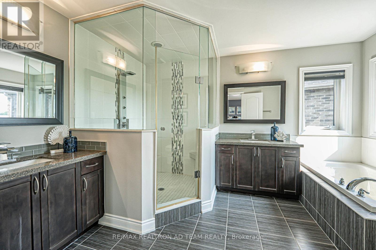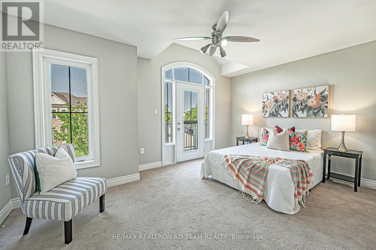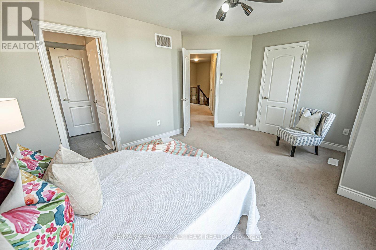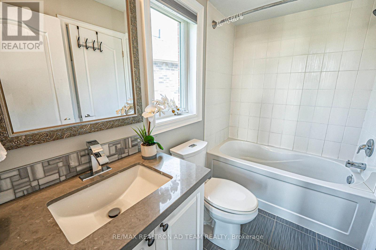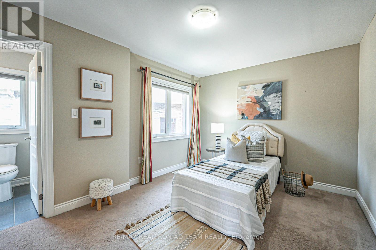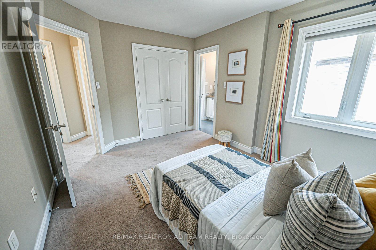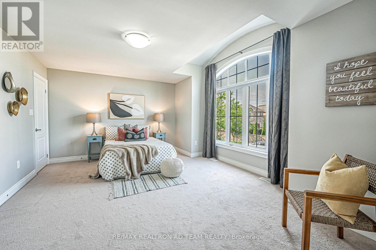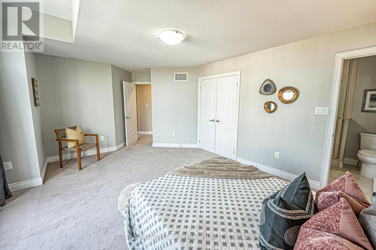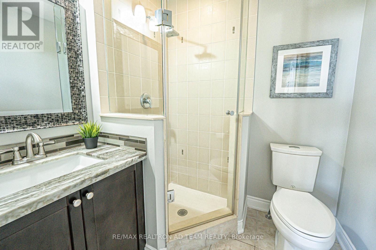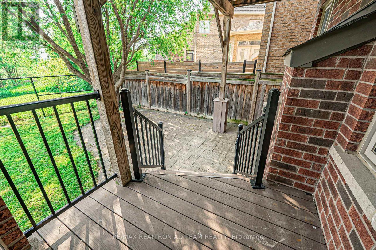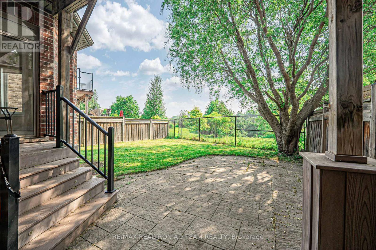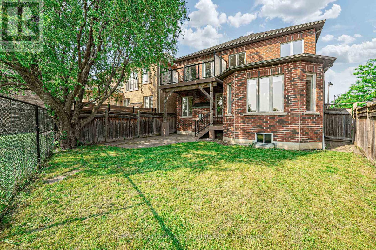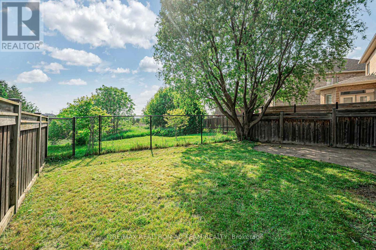39 Beverton Crescent Ajax (Northwest Ajax), Ontario L1T 0L8
$1,199,900
Experience Luxury Living In This Stunning 4-Bedroom, 4-Bathroom Home Backing Onto A Private Ravine Lot! Featuring A Beautiful Brick And Stone Exterior, This Home Boasts An Open-Concept Layout With Hardwood Floors On The Main Level, Smooth Ceilings Throughout, And Oak Staircase With Iron Pickets. The Spacious Kitchen Is A Chefs Dream With Quartz Countertops, Breakfast Bar, Built-In Stainless Steel Appliances Including A Gas Cooktop, And A Convenient Server Area. Enjoy Family Meals In The Large Breakfast Area With A Walk-Out To A Deck Overlooking The Ravine. The Family Room Offers A Cozy Fireplace And Scenic Views Of The Backyard. Pot Lights, Upgraded Light Fixtures, Exterior Lighting, And A Furnace - March 2023 Add To The Comfort And Style Of This Home. Upstairs, You'll Find 3 Full Bathrooms, 2 Balconies, One Overlooking The Ravine And One At The Front, And Well-Appointed Bedrooms. The Prime Bedroom Features A Walk-Out To A Balcony Overlooking The Ravine, Custom Walk-In Closet With Built-Ins, And A Luxurious 5-Piece Ensuite. Jack And Jill Bath For The Other Two Bedrooms, While A Third Bedroom Has Its Own 3-Piece Bath. All Bathrooms Have Been Tastefully Upgraded. Additional Highlights Include A Newer Furnace, Upgraded Front Door, Partial Interlocking In Both The Front And Backyard, Access To Garage From The Home And Beautiful Views Of Ravine And Greenery From Both Main And Second Floor. Walking Distance To Schools And Just Minutes To Hwy 401, 407, 412, Restaurants, Shopping, Public Transit, Parks, Golf Courses, And So Much More! This Exceptional Home Offers The Perfect Blend Of Luxury, Functionality, And And A Rare Ravine Setting, Truly A Rare Find! **EXTRAS** S/S Fridge, S/S Dishwasher, S/S B/I Oven, S/S B/I Microwave, B/I Cook Top, Garage Door Opener With Remote & CAC. Hot Water Tank Is Rental (id:41954)
Open House
This property has open houses!
1:00 pm
Ends at:3:00 pm
Property Details
| MLS® Number | E12216220 |
| Property Type | Single Family |
| Community Name | Northwest Ajax |
| Features | Irregular Lot Size |
| Parking Space Total | 4 |
Building
| Bathroom Total | 4 |
| Bedrooms Above Ground | 4 |
| Bedrooms Total | 4 |
| Age | 6 To 15 Years |
| Appliances | Cooktop, Dishwasher, Garage Door Opener, Microwave, Oven, Refrigerator |
| Basement Type | Full |
| Construction Style Attachment | Detached |
| Cooling Type | Central Air Conditioning |
| Exterior Finish | Brick |
| Fireplace Present | Yes |
| Flooring Type | Hardwood, Ceramic, Carpeted |
| Foundation Type | Poured Concrete |
| Half Bath Total | 1 |
| Heating Fuel | Natural Gas |
| Heating Type | Forced Air |
| Stories Total | 2 |
| Size Interior | 2500 - 3000 Sqft |
| Type | House |
| Utility Water | Municipal Water |
Parking
| Garage |
Land
| Acreage | No |
| Sewer | Sanitary Sewer |
| Size Depth | 91 Ft ,9 In |
| Size Frontage | 50 Ft ,2 In |
| Size Irregular | 50.2 X 91.8 Ft |
| Size Total Text | 50.2 X 91.8 Ft |
Rooms
| Level | Type | Length | Width | Dimensions |
|---|---|---|---|---|
| Second Level | Primary Bedroom | 6.09 m | 3.84 m | 6.09 m x 3.84 m |
| Second Level | Bedroom 2 | 5.18 m | 3.53 m | 5.18 m x 3.53 m |
| Second Level | Bedroom 3 | 4.75 m | 3.04 m | 4.75 m x 3.04 m |
| Second Level | Bedroom 4 | 4.14 m | 3.04 m | 4.14 m x 3.04 m |
| Ground Level | Living Room | 3.84 m | 3.04 m | 3.84 m x 3.04 m |
| Ground Level | Dining Room | 3.16 m | 3.04 m | 3.16 m x 3.04 m |
| Ground Level | Kitchen | 3.96 m | 3.35 m | 3.96 m x 3.35 m |
| Ground Level | Eating Area | 3.96 m | 2.77 m | 3.96 m x 2.77 m |
| Ground Level | Family Room | 4.9 m | 3.84 m | 4.9 m x 3.84 m |
https://www.realtor.ca/real-estate/28458872/39-beverton-crescent-ajax-northwest-ajax-northwest-ajax
Interested?
Contact us for more information
