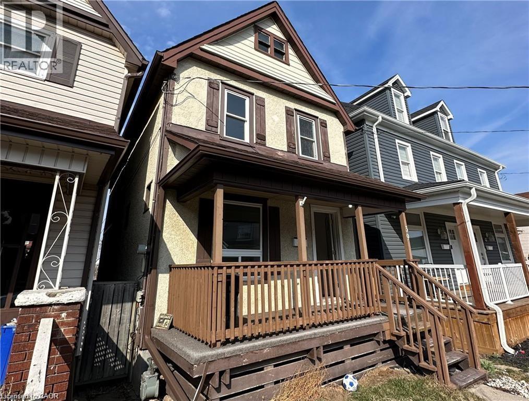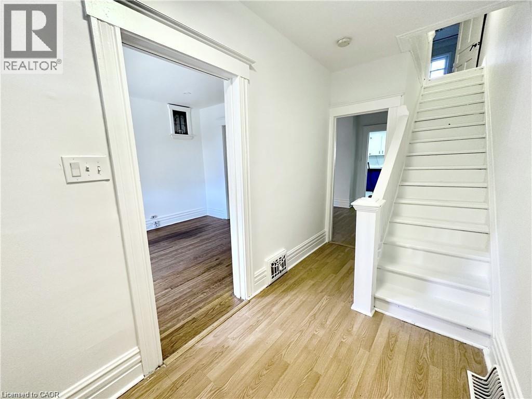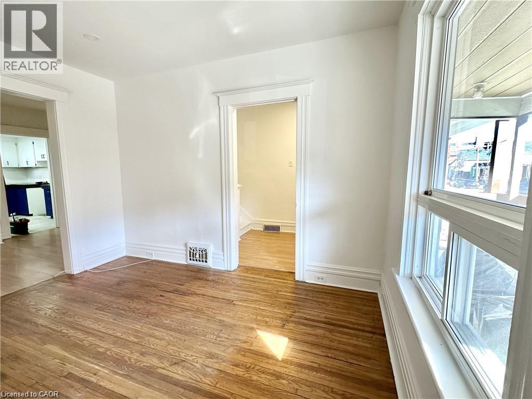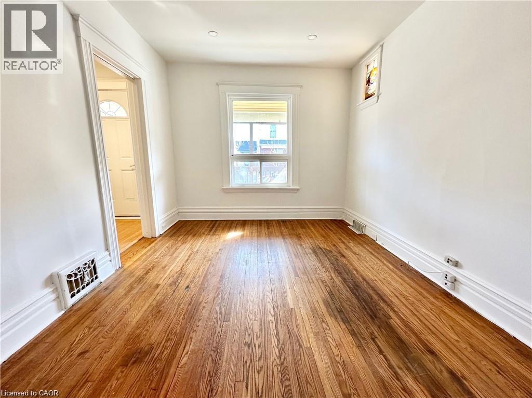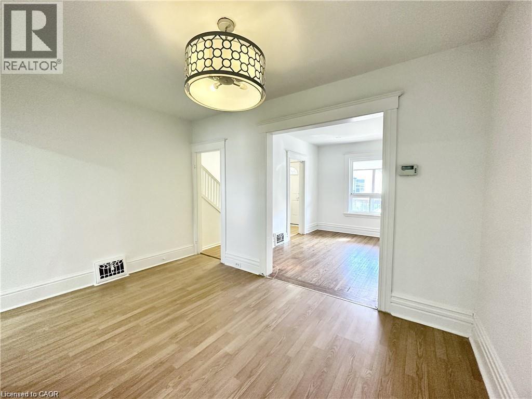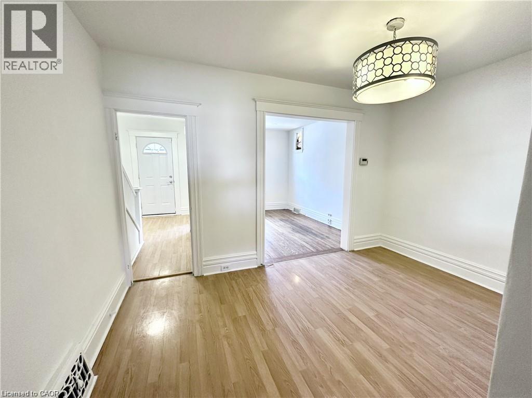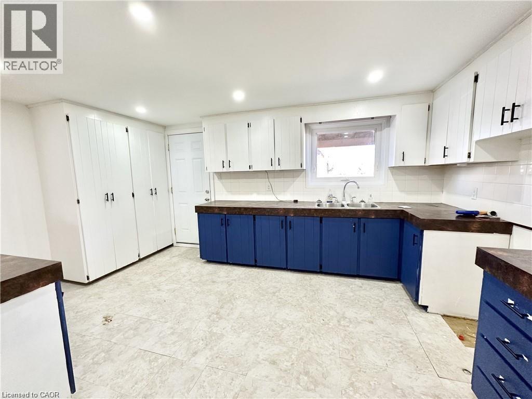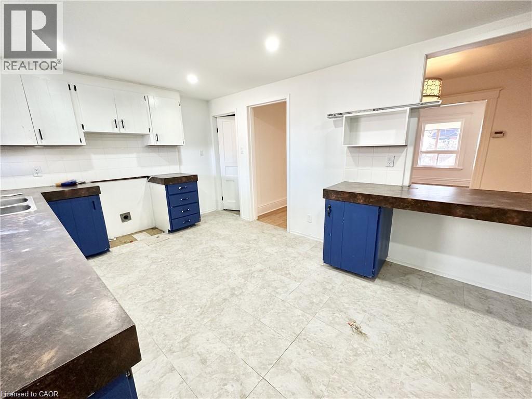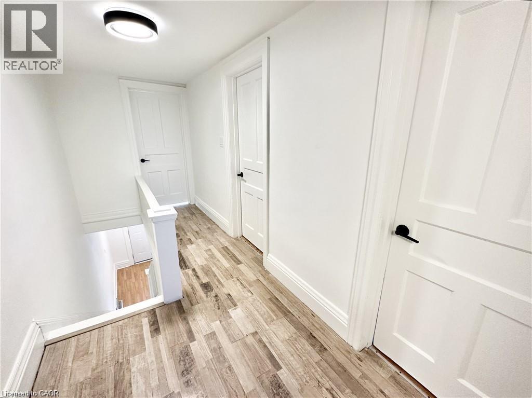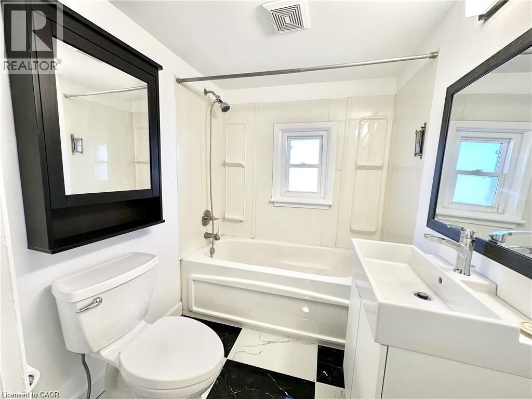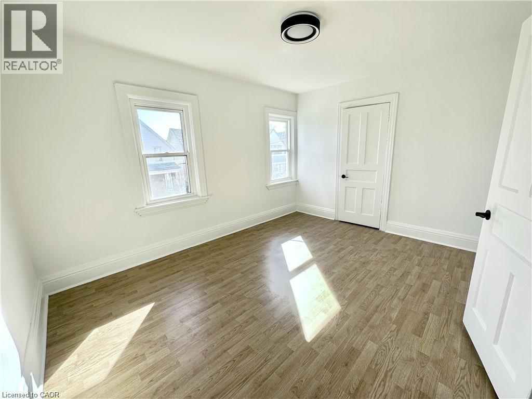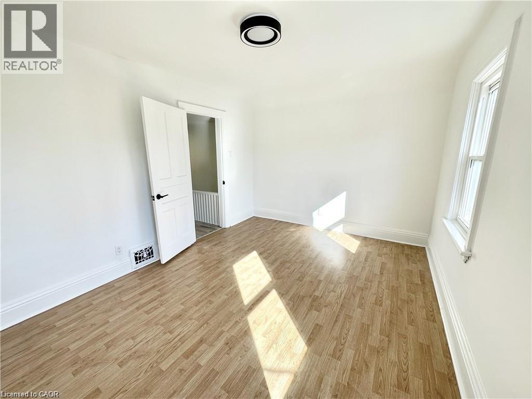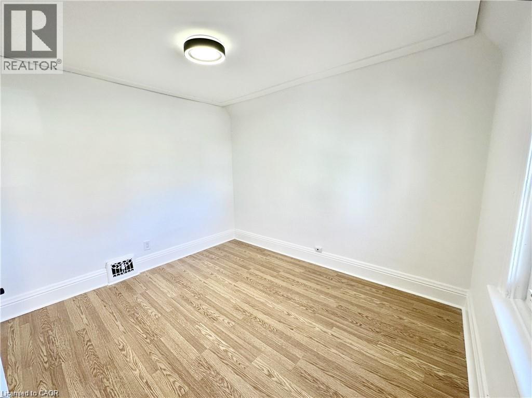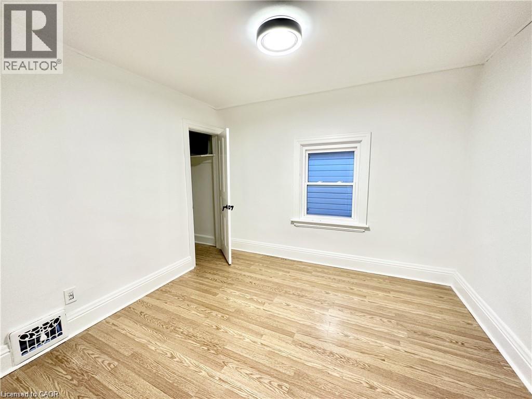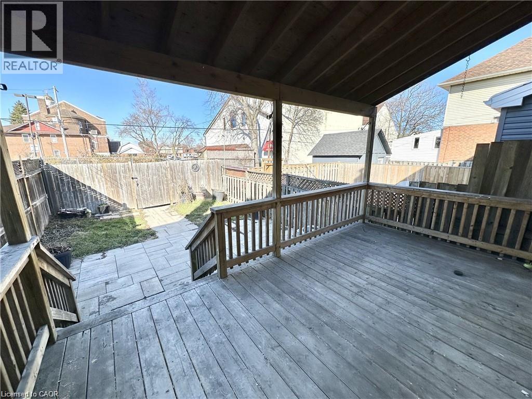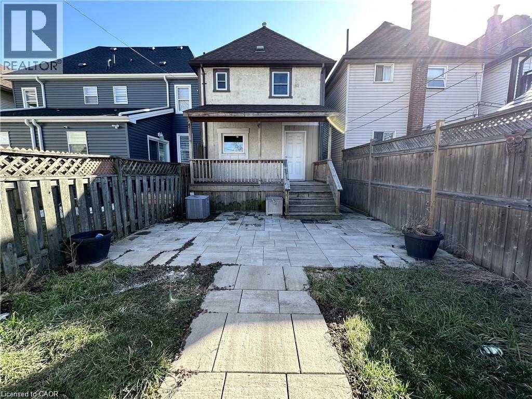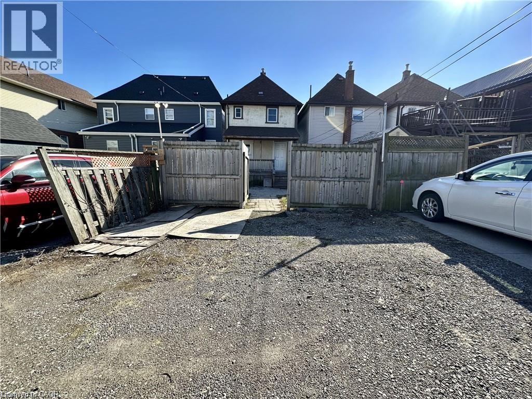3 Bedroom
1 Bathroom
1110 sqft
Central Air Conditioning
Forced Air
$450,000
Welcome to this newly renovated home in the Stipley neighbourhood located at 39 Beechwood Avenue. The home features three large bedrooms and ample living space. As you enter the home, you will be greeted by a formal living room & adjacent formal dining room providing separation from the kitchen and living area. The kitchen offers fantastic of storage and counter space with direct access to the backyard including a a large deck and private laneway parking for two cars. The second level of the home offers 3 generously sized bedrooms with great natural light & a full 4pc bathroom. Updates in the home include: Kitchen, Bathroom, Flooring, Appliances, Light Fixtures, & paint with all updates completed in 2023. Located in a central Hamilton neighbourhood, this home is close to all essential amenities offering the perfect blend of privacy and convenience. (id:41954)
Property Details
|
MLS® Number
|
40777041 |
|
Property Type
|
Single Family |
|
Amenities Near By
|
Hospital, Park, Place Of Worship, Public Transit, Schools |
|
Community Features
|
Community Centre |
|
Equipment Type
|
Water Heater |
|
Features
|
Crushed Stone Driveway, Sump Pump |
|
Parking Space Total
|
2 |
|
Rental Equipment Type
|
Water Heater |
Building
|
Bathroom Total
|
1 |
|
Bedrooms Above Ground
|
3 |
|
Bedrooms Total
|
3 |
|
Appliances
|
Dishwasher, Dryer, Microwave, Refrigerator, Stove, Water Meter, Washer, Hood Fan |
|
Basement Development
|
Unfinished |
|
Basement Type
|
Full (unfinished) |
|
Constructed Date
|
1915 |
|
Construction Style Attachment
|
Detached |
|
Cooling Type
|
Central Air Conditioning |
|
Exterior Finish
|
Aluminum Siding, Stucco |
|
Fire Protection
|
Smoke Detectors |
|
Foundation Type
|
Poured Concrete |
|
Heating Fuel
|
Natural Gas |
|
Heating Type
|
Forced Air |
|
Stories Total
|
3 |
|
Size Interior
|
1110 Sqft |
|
Type
|
House |
|
Utility Water
|
Municipal Water |
Land
|
Acreage
|
No |
|
Land Amenities
|
Hospital, Park, Place Of Worship, Public Transit, Schools |
|
Sewer
|
Municipal Sewage System |
|
Size Depth
|
100 Ft |
|
Size Frontage
|
20 Ft |
|
Size Total Text
|
Under 1/2 Acre |
|
Zoning Description
|
C |
Rooms
| Level |
Type |
Length |
Width |
Dimensions |
|
Second Level |
4pc Bathroom |
|
|
5' x 6' |
|
Second Level |
Bedroom |
|
|
11'0'' x 10'0'' |
|
Second Level |
Bedroom |
|
|
10'7'' x 9'11'' |
|
Second Level |
Primary Bedroom |
|
|
13'2'' x 10'3'' |
|
Main Level |
Kitchen |
|
|
16'2'' x 9'6'' |
|
Main Level |
Dining Room |
|
|
13'1'' x 9'7'' |
|
Main Level |
Living Room |
|
|
11'10'' x 9'10'' |
https://www.realtor.ca/real-estate/28965735/39-beechwood-avenue-hamilton
