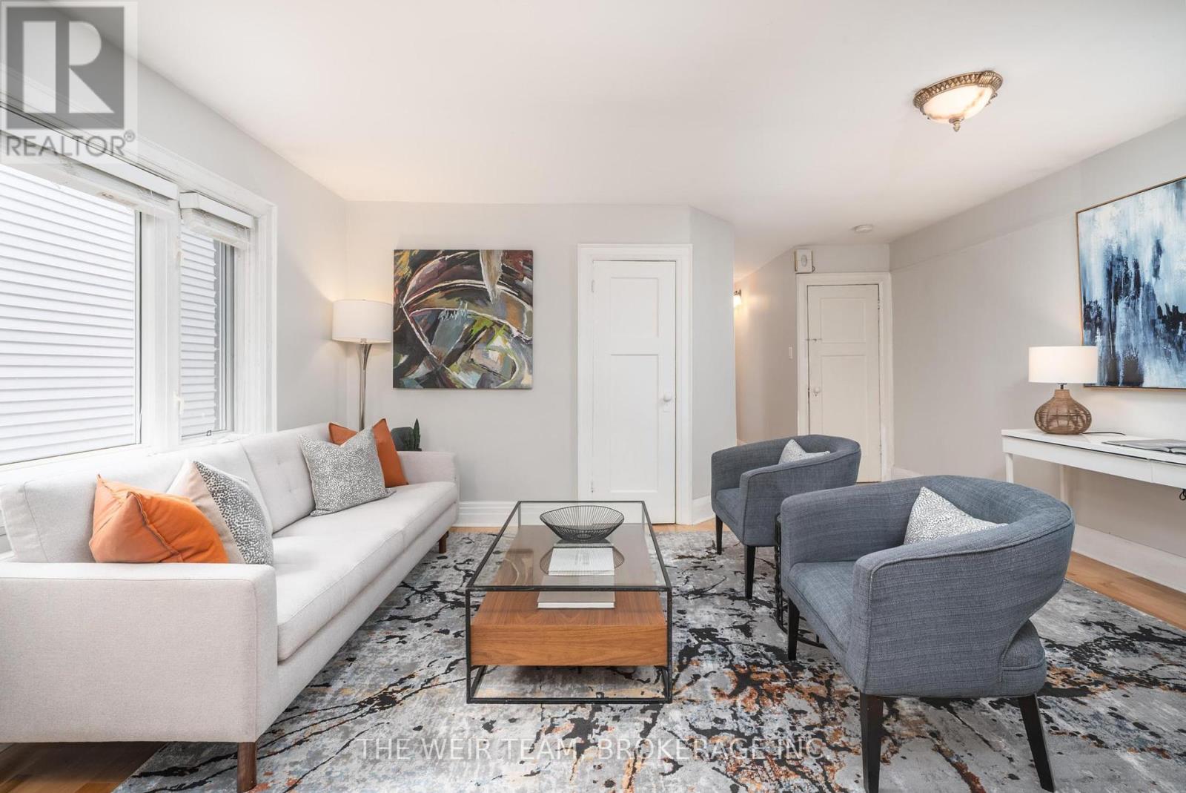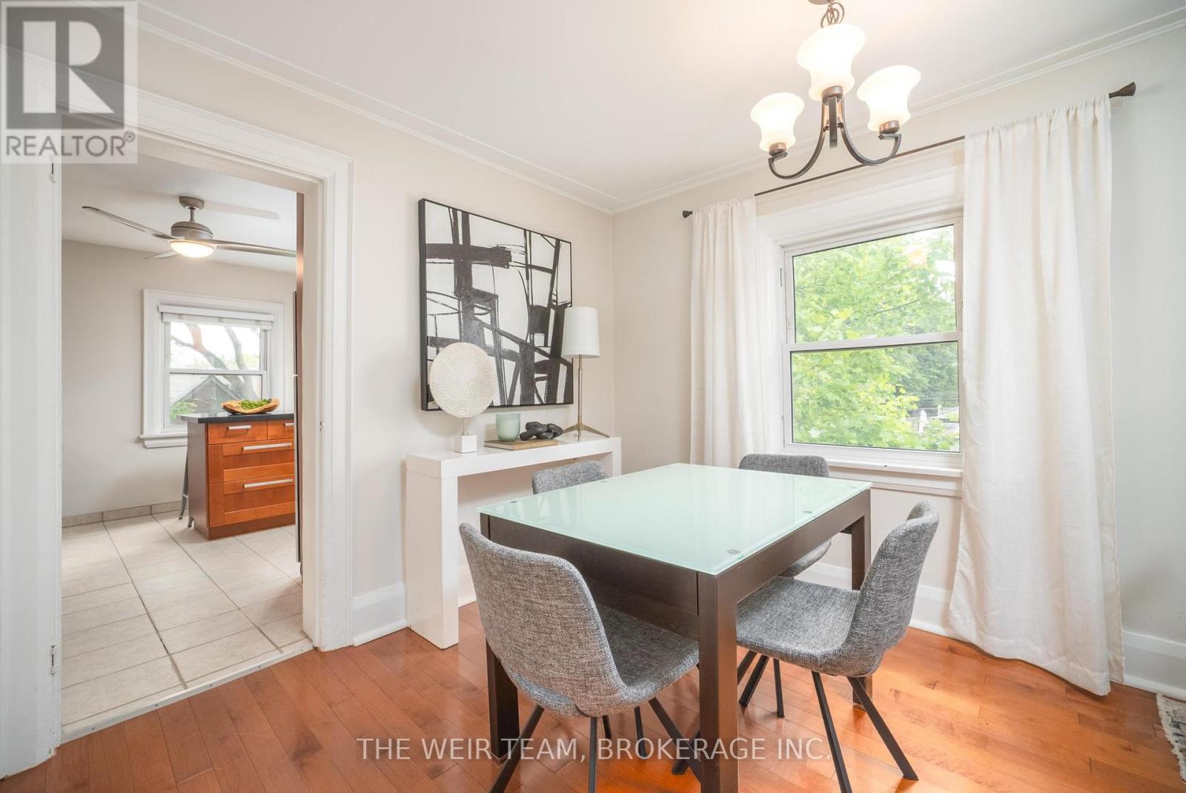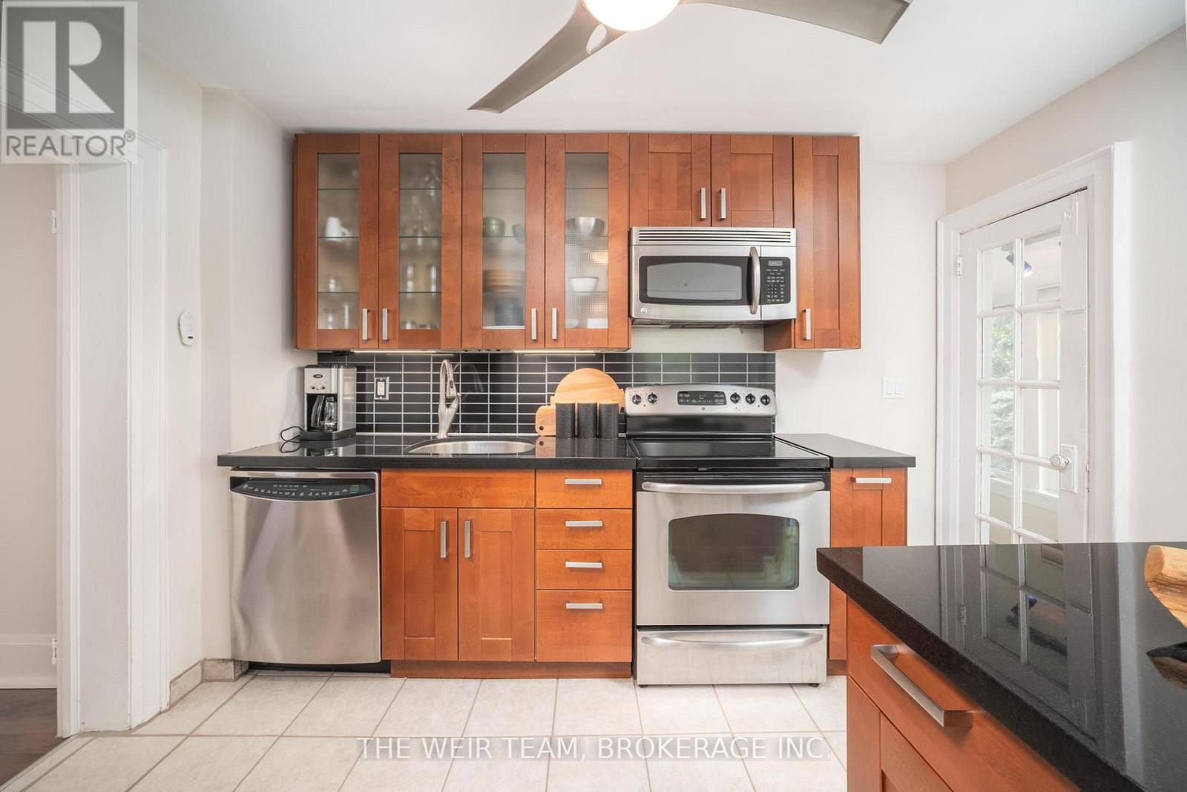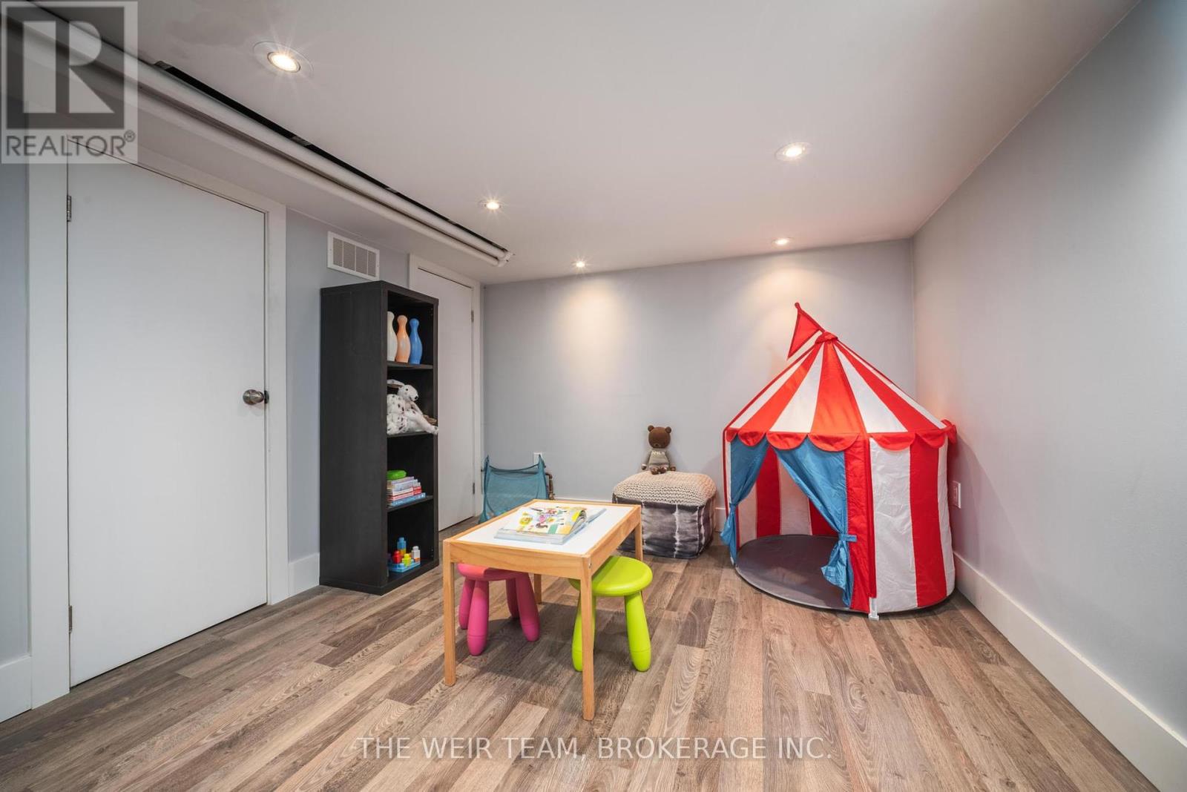5 Bedroom
3 Bathroom
1500 - 2000 sqft
Fireplace
Wall Unit
Radiant Heat
$1,379,000
Welcome to 39 Ashland Ave, a thoughtfully-renovated detached home offering incredible flexibility in one of Toronto's most sought-after neighbourhoods, just steps from the Beaches. Ashland is a quiet dead-end street with access to Orchard Park, a popular neighbourhood parkette. There's excellent curb appeal with a modern front yard landscape, a private, three-car driveway that includes an EV charger. The backyard boasts an oversized deck great for BBQs, relaxing, or watching the kids play. There's a large storage shed that can double as a teen's hideaway. Enter a home with an abundance of natural light, offering an open-concept living and dining area ideal for family living and entertaining. Main level features a renovated full bathroom and two versatile rooms ideal for bedrooms, office or guest room. One with a working fireplace. The IKEA kitchen is well-designed, with stainless steel appliances, including a Bosch dishwasher and range hood microwave. Through a mudroom, there's easy access to the deck with a sliding glass door. On the second level, there's a bright, open concept living/dining space with hardwood floors, two sizable bedrooms, including the primary, with wall-to-wall built-ins. A luxurious spa-like bathroom features a soaker tub, tiled shower & heated floors. The finished basement includes a kids' playroom, a two-piece bathroom, home office, and rec area for cozy movie nights. A large laundry/utility room offers tons of storage. This is an exceptional property that can easily function as a single-family residence or two self-contained units - no renovations required!! Ideal for families, multigenerational families or savvy investors looking for income potential. It must be seen to be appreciated. Steps to TTC, close to Duke of Connaught public and Monarch Park secondary, Beaches area shopping, dining and recreational facilities, Gerrard St E / Danforth amenities. (id:41954)
Property Details
|
MLS® Number
|
E12189252 |
|
Property Type
|
Single Family |
|
Neigbourhood
|
Beaches—East York |
|
Community Name
|
Woodbine Corridor |
|
Parking Space Total
|
3 |
Building
|
Bathroom Total
|
3 |
|
Bedrooms Above Ground
|
4 |
|
Bedrooms Below Ground
|
1 |
|
Bedrooms Total
|
5 |
|
Amenities
|
Fireplace(s) |
|
Appliances
|
Dishwasher, Dryer, Freezer, Water Heater, Microwave, Range, Stove, Washer, Window Coverings, Refrigerator |
|
Basement Development
|
Finished |
|
Basement Features
|
Separate Entrance |
|
Basement Type
|
N/a (finished) |
|
Construction Style Attachment
|
Detached |
|
Cooling Type
|
Wall Unit |
|
Exterior Finish
|
Brick, Wood |
|
Fireplace Present
|
Yes |
|
Flooring Type
|
Hardwood, Laminate |
|
Foundation Type
|
Brick |
|
Half Bath Total
|
1 |
|
Heating Fuel
|
Natural Gas |
|
Heating Type
|
Radiant Heat |
|
Stories Total
|
2 |
|
Size Interior
|
1500 - 2000 Sqft |
|
Type
|
House |
|
Utility Water
|
Municipal Water |
Parking
Land
|
Acreage
|
No |
|
Sewer
|
Sanitary Sewer |
|
Size Depth
|
110 Ft |
|
Size Frontage
|
25 Ft |
|
Size Irregular
|
25 X 110 Ft |
|
Size Total Text
|
25 X 110 Ft |
Rooms
| Level |
Type |
Length |
Width |
Dimensions |
|
Second Level |
Primary Bedroom |
4.31 m |
3.13 m |
4.31 m x 3.13 m |
|
Second Level |
Bedroom 4 |
3.55 m |
2.8 m |
3.55 m x 2.8 m |
|
Second Level |
Living Room |
6.82 m |
3.25 m |
6.82 m x 3.25 m |
|
Second Level |
Dining Room |
6.82 m |
3.25 m |
6.82 m x 3.25 m |
|
Second Level |
Kitchen |
3.5 m |
2.98 m |
3.5 m x 2.98 m |
|
Basement |
Office |
4.41 m |
3.93 m |
4.41 m x 3.93 m |
|
Basement |
Recreational, Games Room |
4.41 m |
4.05 m |
4.41 m x 4.05 m |
|
Basement |
Laundry Room |
4.64 m |
4.5 m |
4.64 m x 4.5 m |
|
Basement |
Utility Room |
3.45 m |
2.8 m |
3.45 m x 2.8 m |
|
Main Level |
Living Room |
4.09 m |
4.73 m |
4.09 m x 4.73 m |
|
Main Level |
Dining Room |
2.95 m |
2.68 m |
2.95 m x 2.68 m |
|
Main Level |
Kitchen |
4.67 m |
2.96 m |
4.67 m x 2.96 m |
|
Main Level |
Bedroom |
3.52 m |
2.83 m |
3.52 m x 2.83 m |
|
Main Level |
Bedroom 2 |
2.84 m |
2.49 m |
2.84 m x 2.49 m |
https://www.realtor.ca/real-estate/28401309/39-ashland-avenue-toronto-woodbine-corridor-woodbine-corridor
































