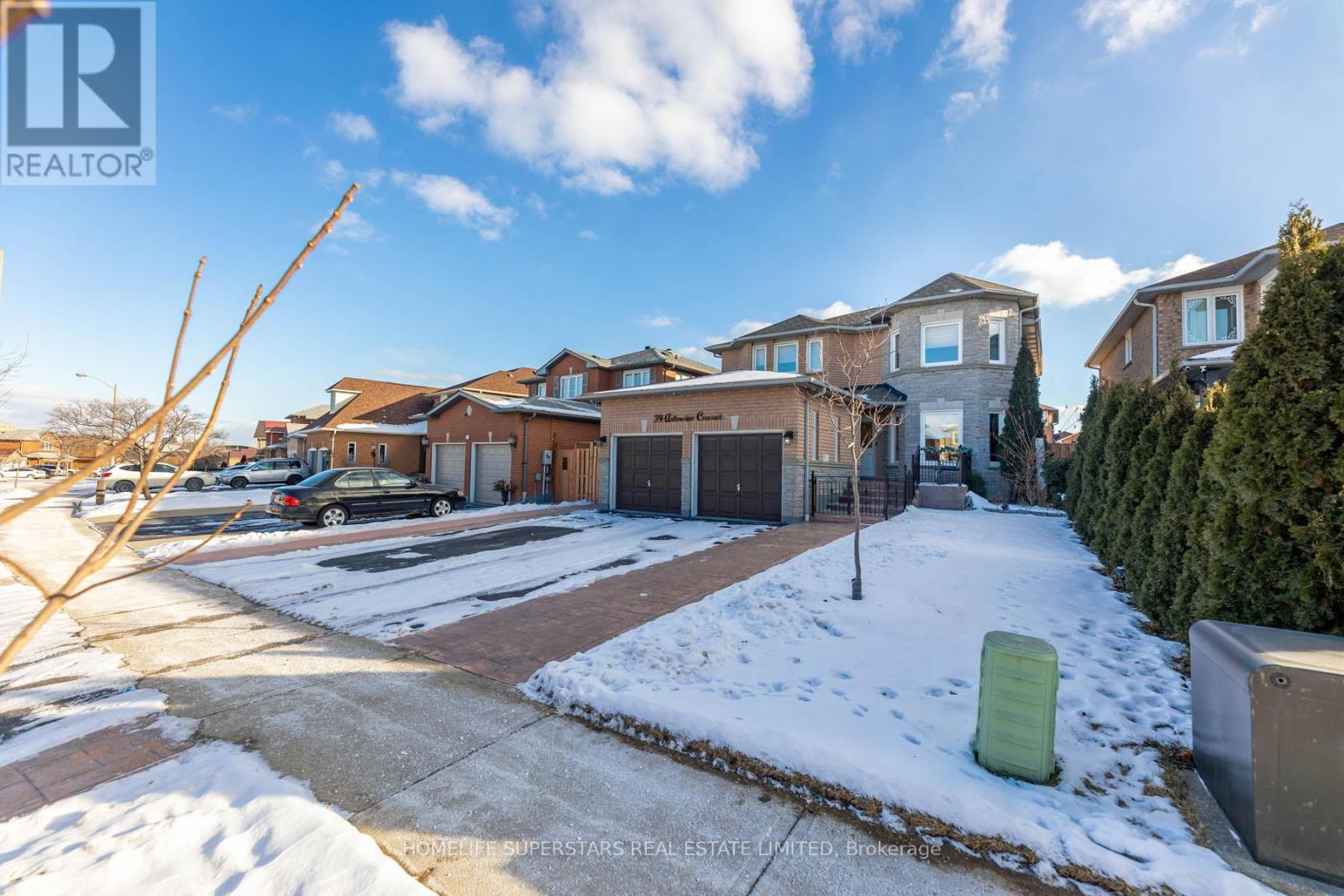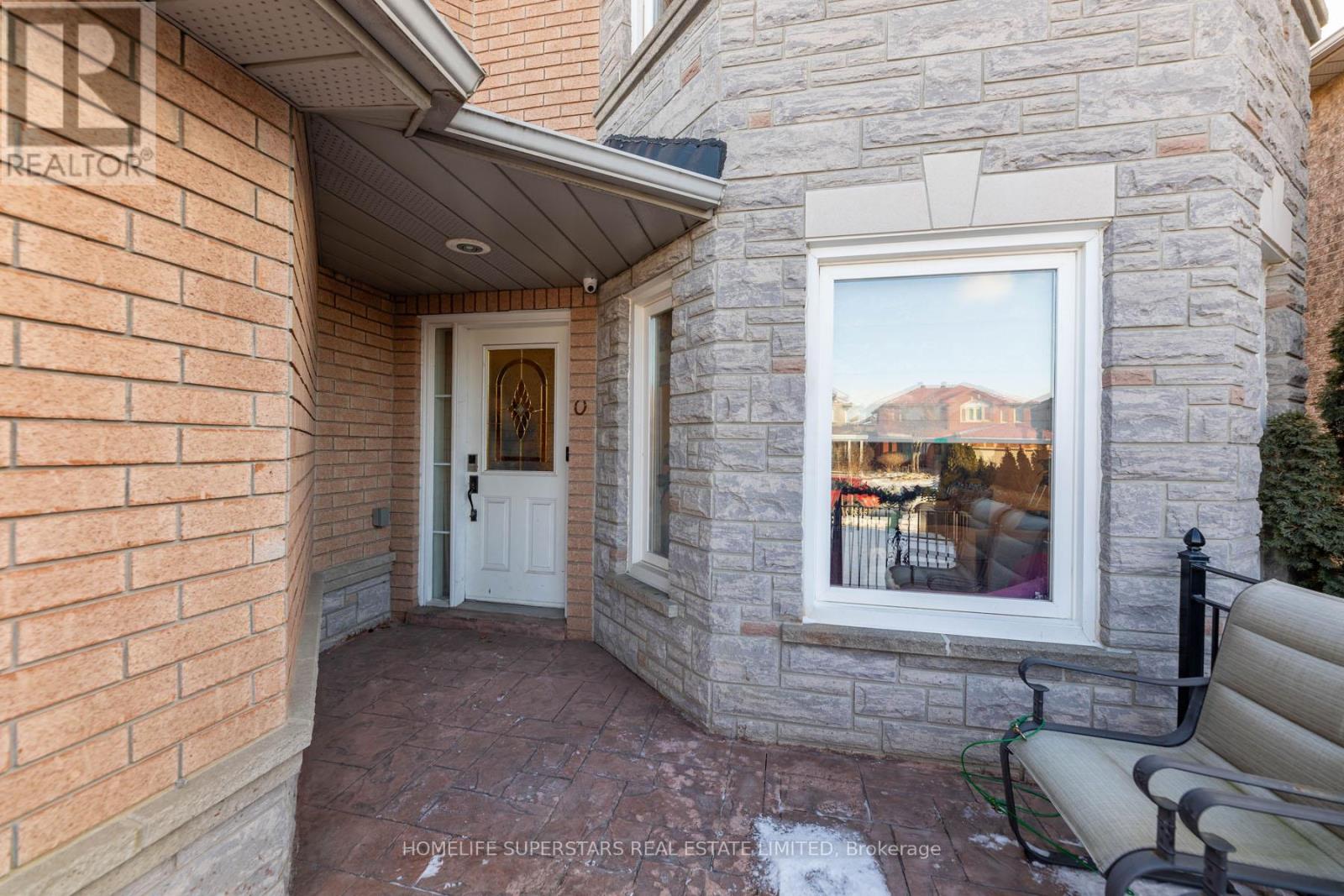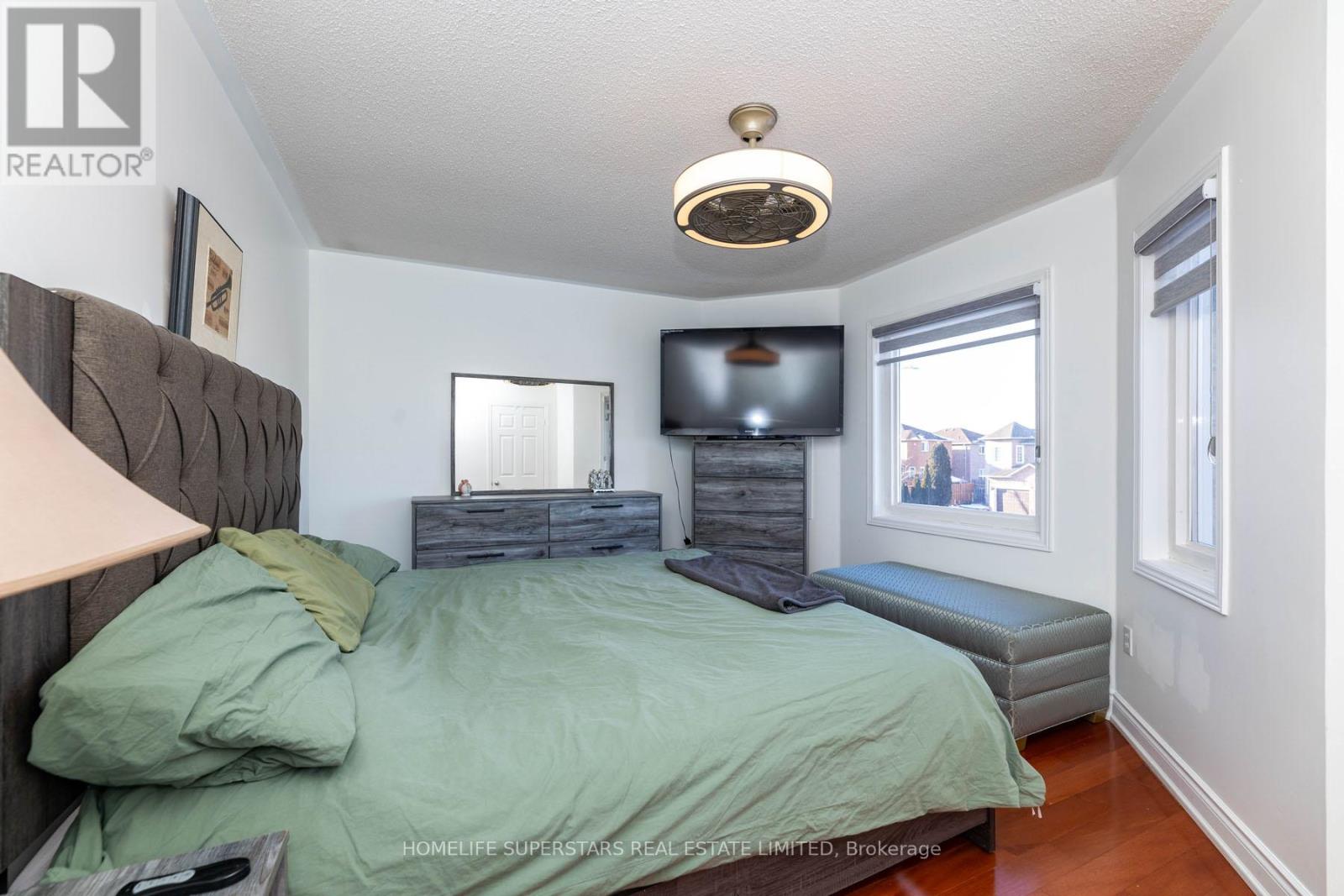6 Bedroom
4 Bathroom
Fireplace
Central Air Conditioning
Forced Air
$1,553,099
Beautiful detached 4+ 2-bedroom home; legal basement apt with separate entrance in a very high demand area. Eat-in upgraded kitchen with quartz counters, new kitchen appliances and washer-dryer. Reinforced security windows in all areas with easy access to enter the home, including bedroom above garage. Renovated ground floor bathroom with walk in shower. Primary large bedroom, w/sep tub and shower, dbl vanity with quartz counter, second full bathroom on same second fl. Finished legal basement with separate entrance, eat-in kitchen, 2 bedrooms and full washroom, own laundry. New fully fenced backyard with mature trees for privacy, renovated garden w/patio stone. Wide driveway with space for multiple cars. Excellent location near highways, high rated middle schools, Humber College, Humberwood community center, beautiful Humber River ravine, public transit and five minute drive to Etobicoke General Hospital **EXTRAS** 2 Fridge, 2 Stove, Dishwasher,Washer and Dryer,All Elf's & Window Coverings. (id:41954)
Open House
This property has open houses!
Starts at:
1:00 pm
Ends at:
4:00 pm
Property Details
|
MLS® Number
|
W11934513 |
|
Property Type
|
Single Family |
|
Neigbourhood
|
Etobicoke |
|
Community Name
|
West Humber-Clairville |
|
Amenities Near By
|
Hospital, Schools, Public Transit |
|
Parking Space Total
|
5 |
Building
|
Bathroom Total
|
4 |
|
Bedrooms Above Ground
|
4 |
|
Bedrooms Below Ground
|
2 |
|
Bedrooms Total
|
6 |
|
Appliances
|
Central Vacuum |
|
Basement Features
|
Apartment In Basement, Separate Entrance |
|
Basement Type
|
N/a |
|
Construction Style Attachment
|
Detached |
|
Cooling Type
|
Central Air Conditioning |
|
Exterior Finish
|
Brick |
|
Fireplace Present
|
Yes |
|
Flooring Type
|
Ceramic, Hardwood, Porcelain Tile |
|
Foundation Type
|
Concrete |
|
Heating Fuel
|
Natural Gas |
|
Heating Type
|
Forced Air |
|
Stories Total
|
2 |
|
Type
|
House |
|
Utility Water
|
Municipal Water |
Parking
Land
|
Acreage
|
No |
|
Land Amenities
|
Hospital, Schools, Public Transit |
|
Sewer
|
Sanitary Sewer |
|
Size Depth
|
111 Ft ,3 In |
|
Size Frontage
|
47 Ft ,6 In |
|
Size Irregular
|
47.54 X 111.32 Ft ; Irregular 38.92 X 111.75 Ft |
|
Size Total Text
|
47.54 X 111.32 Ft ; Irregular 38.92 X 111.75 Ft |
|
Zoning Description
|
Rd(f9;a290;d0.45*1) |
Rooms
| Level |
Type |
Length |
Width |
Dimensions |
|
Second Level |
Primary Bedroom |
6.71 m |
4.21 m |
6.71 m x 4.21 m |
|
Second Level |
Bedroom 2 |
4.33 m |
3.4 m |
4.33 m x 3.4 m |
|
Second Level |
Bedroom 3 |
4.18 m |
3.72 m |
4.18 m x 3.72 m |
|
Second Level |
Bedroom 4 |
3.26 m |
3 m |
3.26 m x 3 m |
|
Basement |
Bedroom |
3.32 m |
4.71 m |
3.32 m x 4.71 m |
|
Basement |
Bedroom |
3.08 m |
3.71 m |
3.08 m x 3.71 m |
|
Basement |
Kitchen |
4.61 m |
2.13 m |
4.61 m x 2.13 m |
|
Main Level |
Living Room |
3.25 m |
4.55 m |
3.25 m x 4.55 m |
|
Main Level |
Dining Room |
3.25 m |
3.6 m |
3.25 m x 3.6 m |
|
Main Level |
Kitchen |
3.1 m |
3.19 m |
3.1 m x 3.19 m |
|
Main Level |
Family Room |
3.36 m |
5.1 m |
3.36 m x 5.1 m |
https://www.realtor.ca/real-estate/27827708/39-arborview-crescent-toronto-west-humber-clairville-west-humber-clairville









































