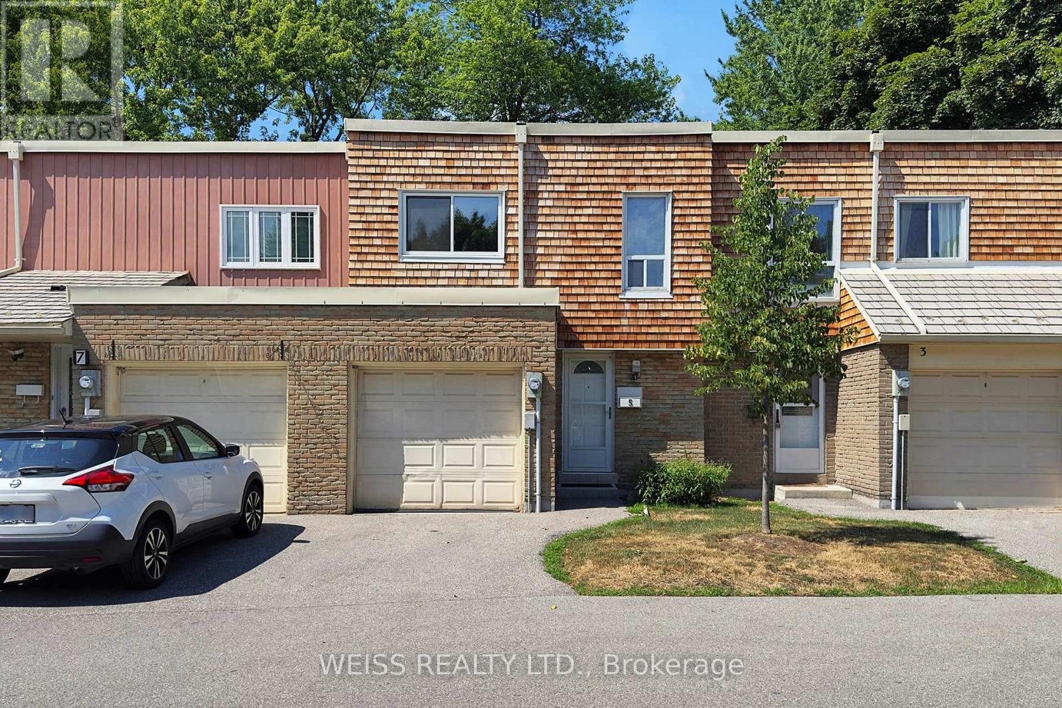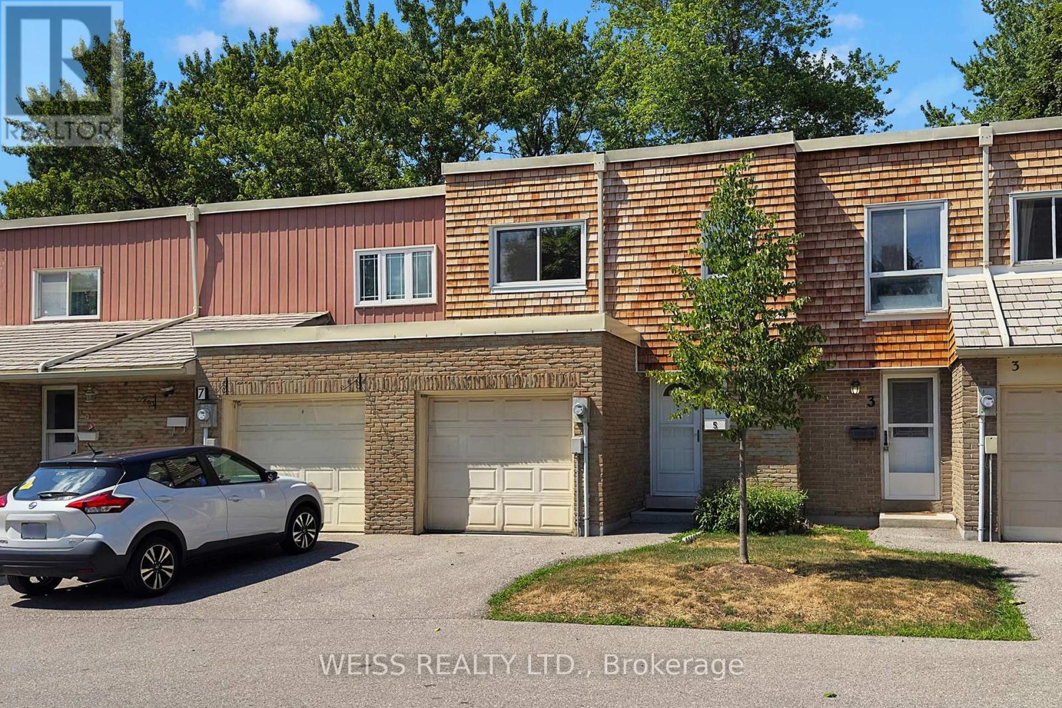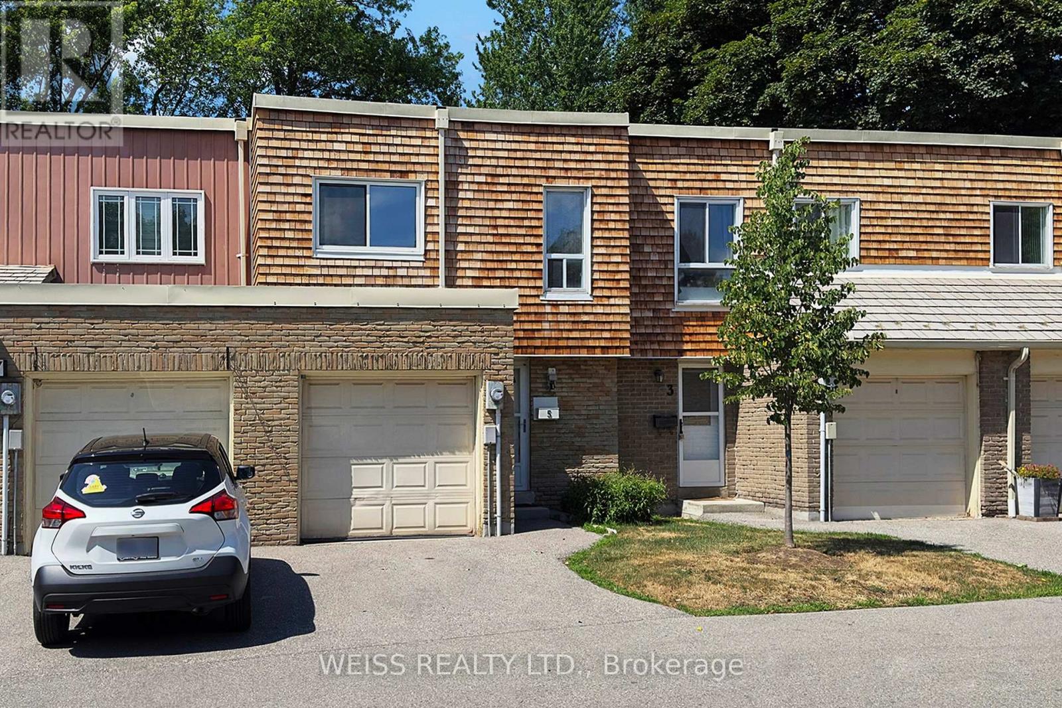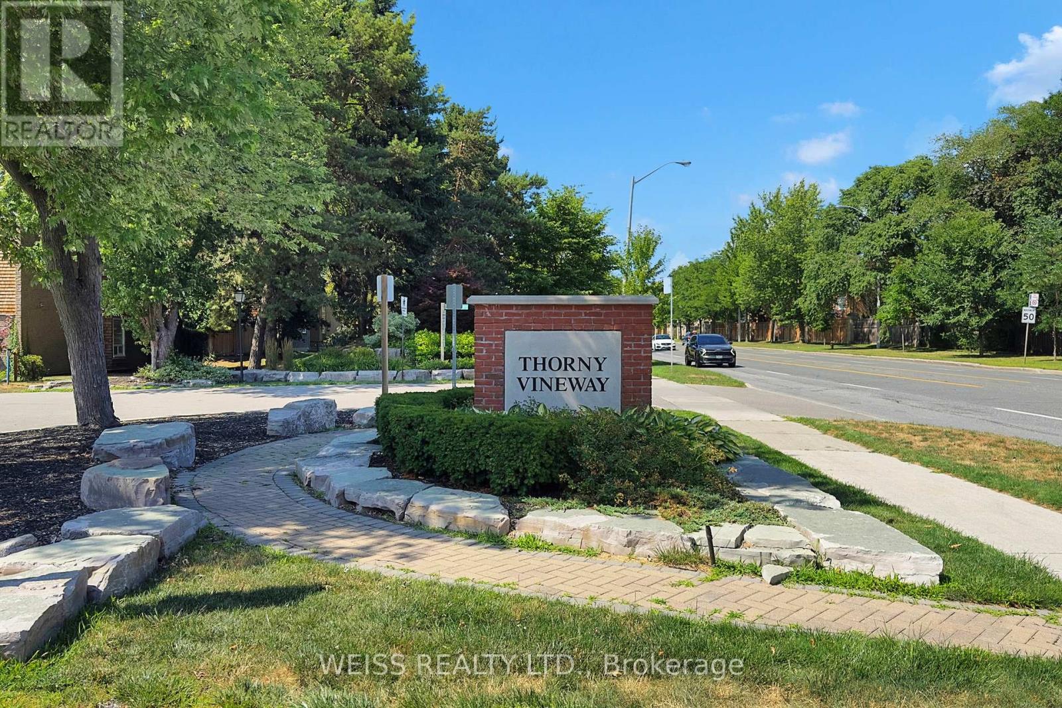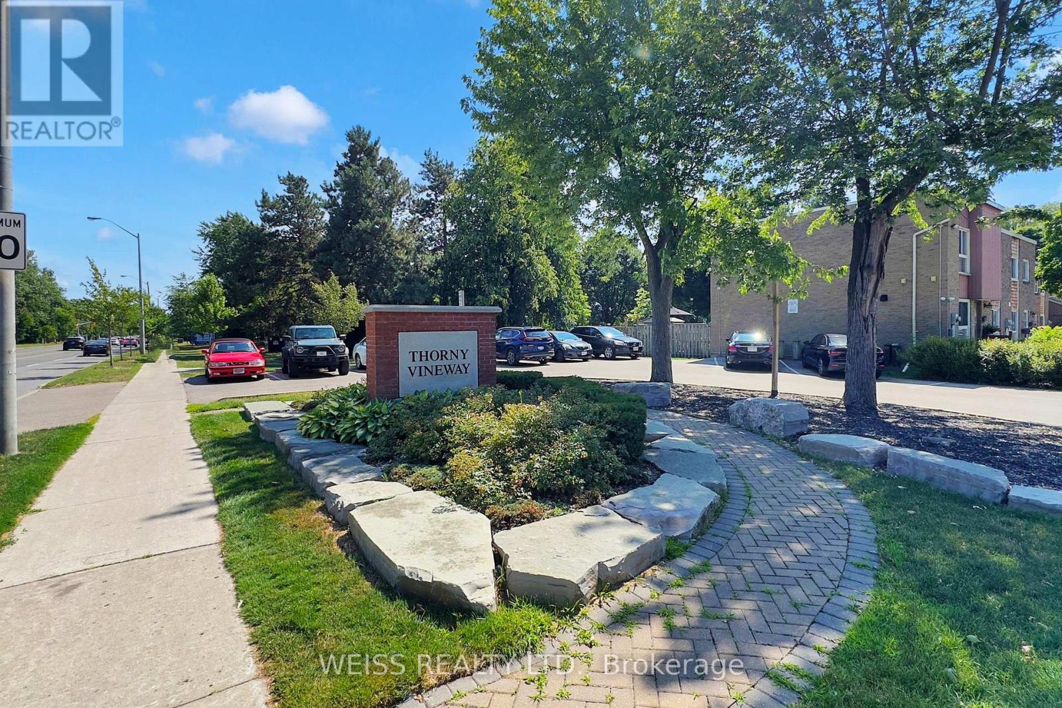39 - 5 Thorny Vineway Toronto (Bayview Village), Ontario M2J 4J1
$825,000Maintenance, Common Area Maintenance, Insurance, Water, Cable TV
$613.46 Monthly
Maintenance, Common Area Maintenance, Insurance, Water, Cable TV
$613.46 MonthlyOwn this lovely updated home! Located in the beautiful Bayview Village Neighbourhood. Close to amenities, shopping, schools, TTC, HWY 401/404, Hospital, and many more. Steps to recently updated Leslie Park. Gorgeous oasis backyard, perfect for entertaining! B/I Dining cabinet for extra storage. B/I display cabinet in the hallway. A handy mans walk in garage with a work bench and lots of storage space. Extra B/I closet on the Upper Floor with shelving. Bathrooms are beautifully renovated. Wet Bar and B/I Speakers in the basement, as well as pot lights throughout. Upstairs windows are 3 Pine (3Yr Old), booster exhaust installed above dining cabinet. Quartz countertop with stainless steel appliances in updated kitchen. Don't miss out on this gem! A Must See!! (id:41954)
Property Details
| MLS® Number | C12301721 |
| Property Type | Single Family |
| Community Name | Bayview Village |
| Amenities Near By | Hospital, Park, Public Transit |
| Community Features | Pet Restrictions, Community Centre |
| Features | Ravine |
| Parking Space Total | 2 |
Building
| Bathroom Total | 2 |
| Bedrooms Above Ground | 3 |
| Bedrooms Total | 3 |
| Age | 51 To 99 Years |
| Appliances | Central Vacuum, Water Heater, Dishwasher, Dryer, Garage Door Opener, Microwave, Storage Shed, Stove, Washer, Wet Bar, Window Coverings, Refrigerator |
| Basement Development | Finished |
| Basement Type | N/a (finished) |
| Cooling Type | Central Air Conditioning |
| Exterior Finish | Brick |
| Fire Protection | Smoke Detectors |
| Flooring Type | Laminate, Carpeted |
| Half Bath Total | 1 |
| Heating Fuel | Natural Gas |
| Heating Type | Forced Air |
| Stories Total | 2 |
| Size Interior | 1200 - 1399 Sqft |
| Type | Row / Townhouse |
Parking
| Attached Garage | |
| Garage |
Land
| Acreage | No |
| Fence Type | Fenced Yard |
| Land Amenities | Hospital, Park, Public Transit |
Rooms
| Level | Type | Length | Width | Dimensions |
|---|---|---|---|---|
| Second Level | Primary Bedroom | 3.58 m | 3.84 m | 3.58 m x 3.84 m |
| Second Level | Bedroom | 2.64 m | 4.83 m | 2.64 m x 4.83 m |
| Second Level | Bedroom 2 | 2.92 m | 3.84 m | 2.92 m x 3.84 m |
| Second Level | Bathroom | 2.44 m | 1.5 m | 2.44 m x 1.5 m |
| Basement | Recreational, Games Room | 3.12 m | 5.79 m | 3.12 m x 5.79 m |
| Basement | Utility Room | 2.21 m | 2.87 m | 2.21 m x 2.87 m |
| Main Level | Dining Room | 2.11 m | 2.59 m | 2.11 m x 2.59 m |
| Main Level | Living Room | 3.3 m | 5.89 m | 3.3 m x 5.89 m |
| Main Level | Kitchen | 2.11 m | 3.4 m | 2.11 m x 3.4 m |
| Main Level | Bathroom | 1.32 m | 1.14 m | 1.32 m x 1.14 m |
Interested?
Contact us for more information
