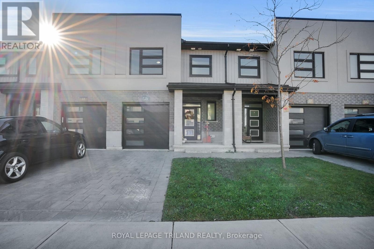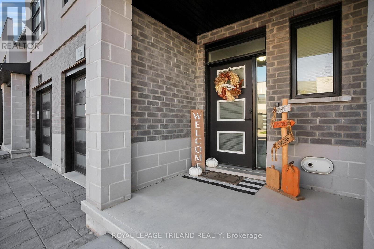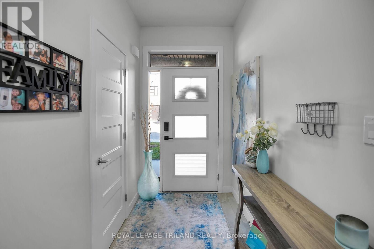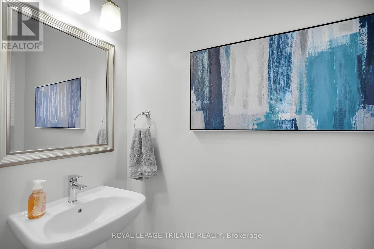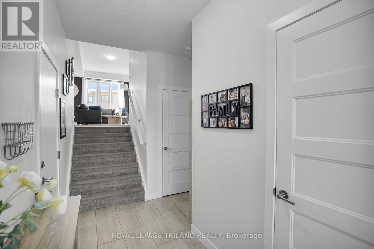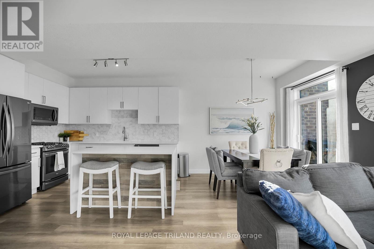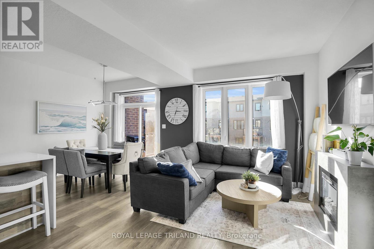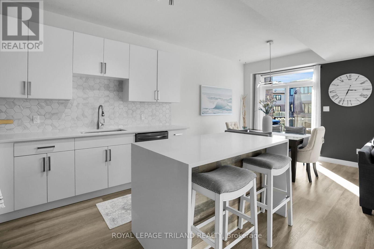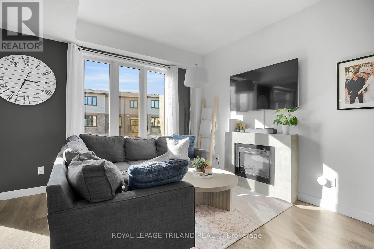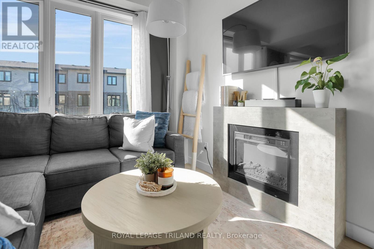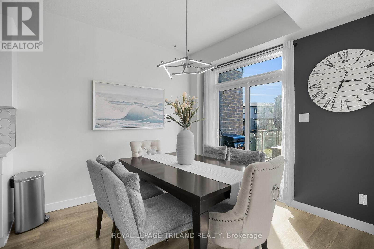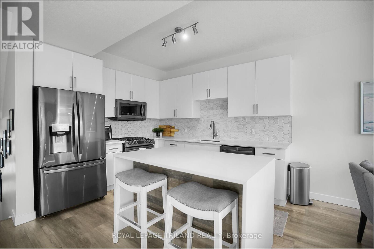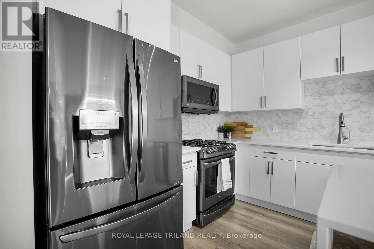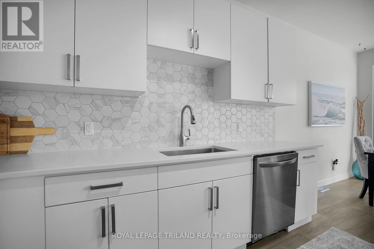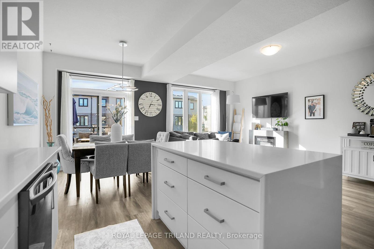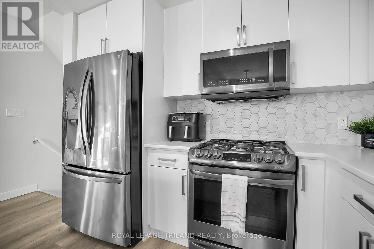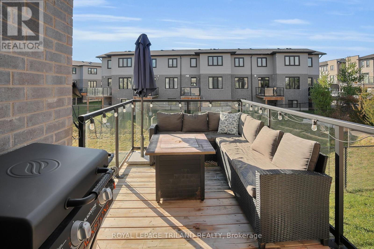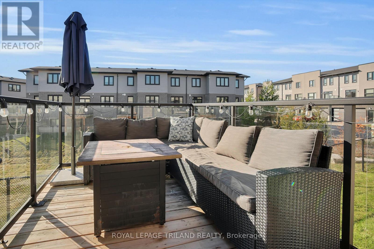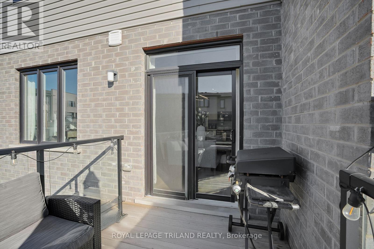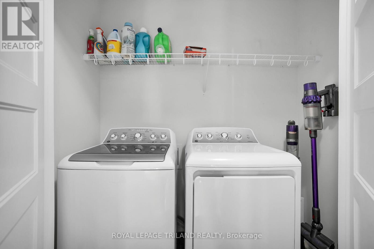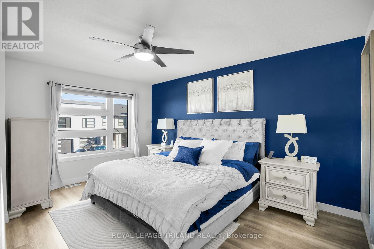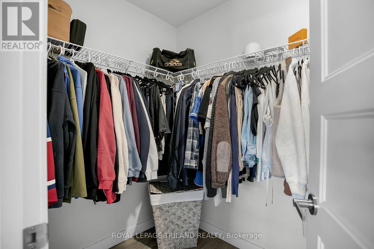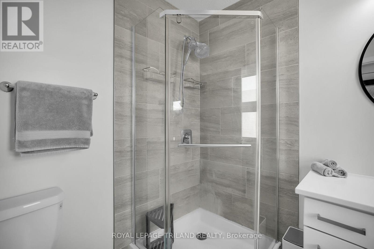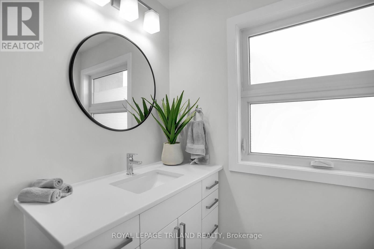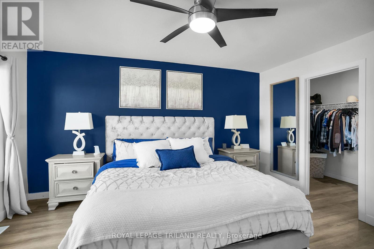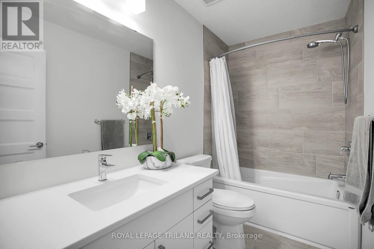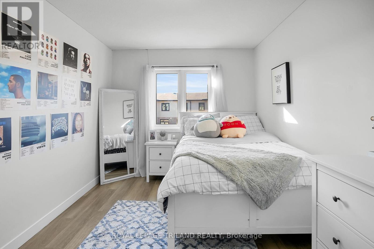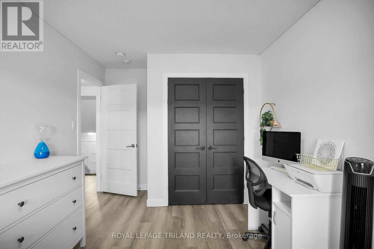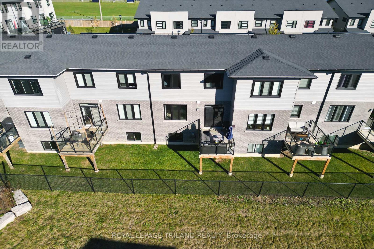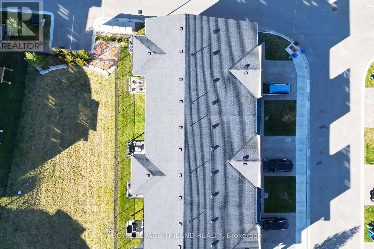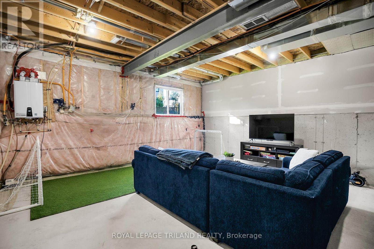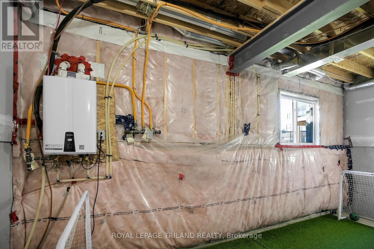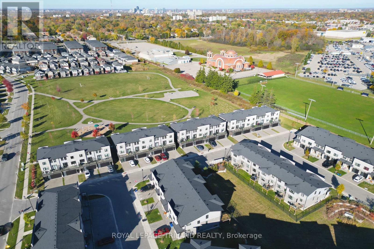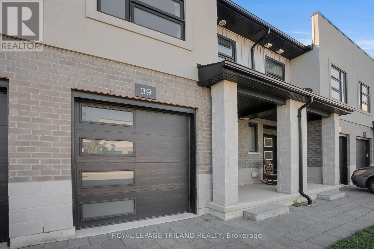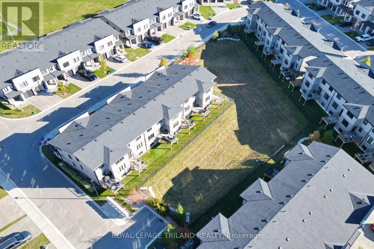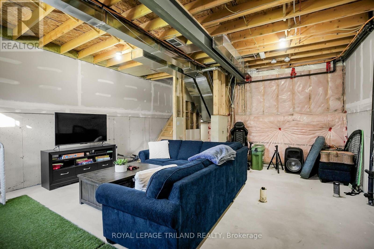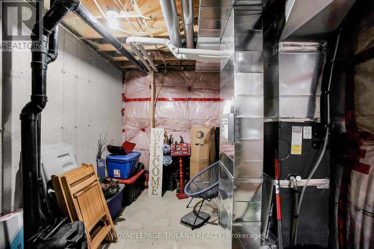39 - 3380 Singleton Avenue London South (South W), Ontario N6L 0E8
$579,900Maintenance, Common Area Maintenance, Insurance
$123 Monthly
Maintenance, Common Area Maintenance, Insurance
$123 MonthlyWelcome to this beautifully designed vacant land condo in a prime southwest London location! This home sits on a premium lot backing onto peaceful green space, offering a lovely natural view. Step inside to a bright, modern open-concept kitchen and living room featuring a cozy fireplace and patio doors leading to an outdoor deck, perfect for relaxing or entertaining. Upstairs, you'll find a spacious primary bedroom with ensuite, convenient second level laundry, and an extra wide staircase adding to the home's sense of space. The garage with inside entry provides comfort and convenience. The lower level features high ceilings and a large window, ideal for finishing to your personal taste. With many windows throughout, this home is filled with natural light and exudes modern style. Located close to shopping, restaurants, schools, hospital, recreation centre, and major highways, this move-in-ready property offers the perfect blend of comfort, style, and location, with very low condo fees to top it off! (id:41954)
Property Details
| MLS® Number | X12488716 |
| Property Type | Vacant Land |
| Community Name | South W |
| Amenities Near By | Golf Nearby, Hospital, Park, Schools |
| Community Features | Pets Allowed With Restrictions, Community Centre |
| Equipment Type | None |
| Features | Flat Site, Balcony |
| Parking Space Total | 2 |
| Rental Equipment Type | None |
| Structure | Deck |
Building
| Bathroom Total | 3 |
| Bedrooms Above Ground | 3 |
| Bedrooms Total | 3 |
| Age | 0 To 5 Years |
| Amenities | Visitor Parking, Fireplace(s) |
| Appliances | Garage Door Opener Remote(s), Water Heater - Tankless, Dishwasher, Dryer, Microwave, Stove, Washer, Window Coverings, Refrigerator |
| Architectural Style | Multi-level |
| Basement Development | Unfinished |
| Basement Type | Full (unfinished) |
| Cooling Type | Central Air Conditioning |
| Exterior Finish | Brick, Stucco |
| Fire Protection | Smoke Detectors |
| Fireplace Present | Yes |
| Fireplace Total | 1 |
| Flooring Type | Wood |
| Foundation Type | Poured Concrete |
| Half Bath Total | 1 |
| Heating Fuel | Electric |
| Heating Type | Forced Air |
| Size Interior | 1400 - 1599 Sqft |
Parking
| Attached Garage | |
| Garage | |
| Inside Entry |
Land
| Acreage | No |
| Land Amenities | Golf Nearby, Hospital, Park, Schools |
| Size Irregular | . |
| Size Total Text | . |
| Zoning Description | Nf1 R5-4 R6-5 |
Rooms
| Level | Type | Length | Width | Dimensions |
|---|---|---|---|---|
| Second Level | Primary Bedroom | 4.58 m | 3.66 m | 4.58 m x 3.66 m |
| Second Level | Bedroom 2 | 4.3 m | 2.87 m | 4.3 m x 2.87 m |
| Second Level | Bedroom 3 | 3.89 m | 3.07 m | 3.89 m x 3.07 m |
| Basement | Recreational, Games Room | 6.61 m | 5.79 m | 6.61 m x 5.79 m |
| Main Level | Living Room | 5.62 m | 2.75 m | 5.62 m x 2.75 m |
| Main Level | Kitchen | 3.36 m | 2.89 m | 3.36 m x 2.89 m |
| Main Level | Dining Room | 3.07 m | 2.89 m | 3.07 m x 2.89 m |
| In Between | Laundry Room | 1.97 m | 1.03 m | 1.97 m x 1.03 m |
https://www.realtor.ca/real-estate/29045590/39-3380-singleton-avenue-london-south-south-w-south-w
Interested?
Contact us for more information
