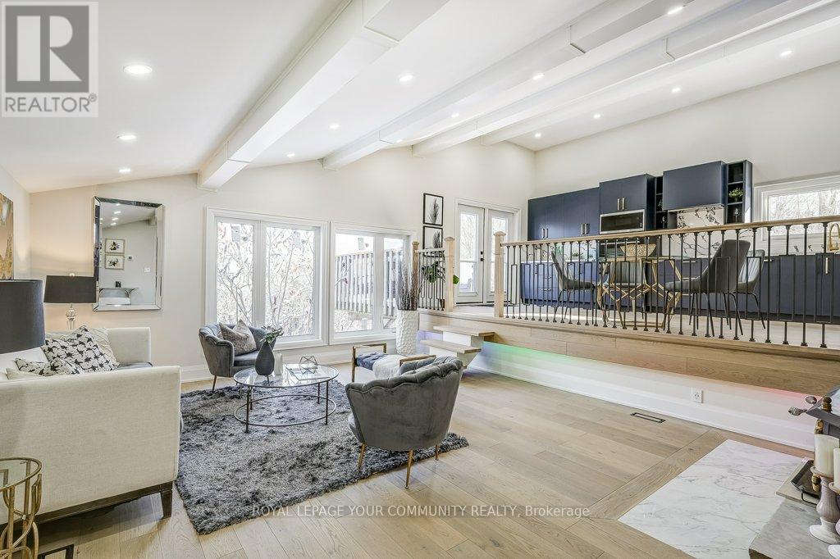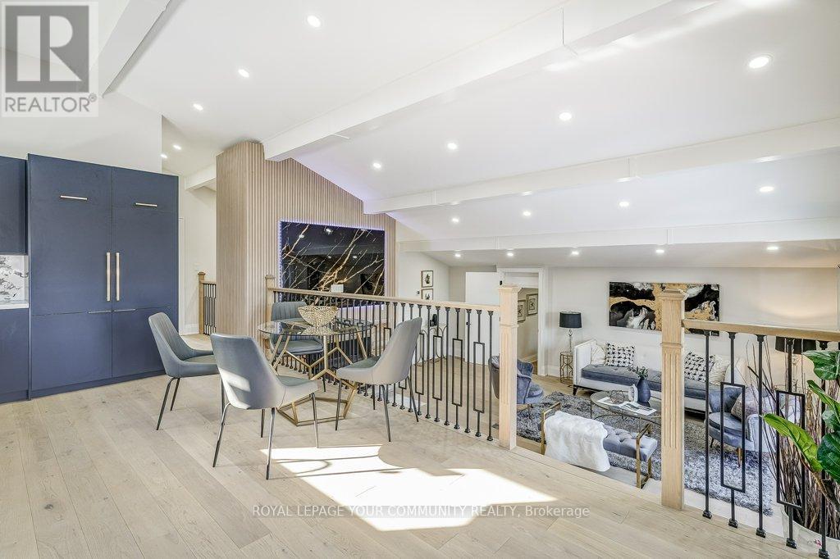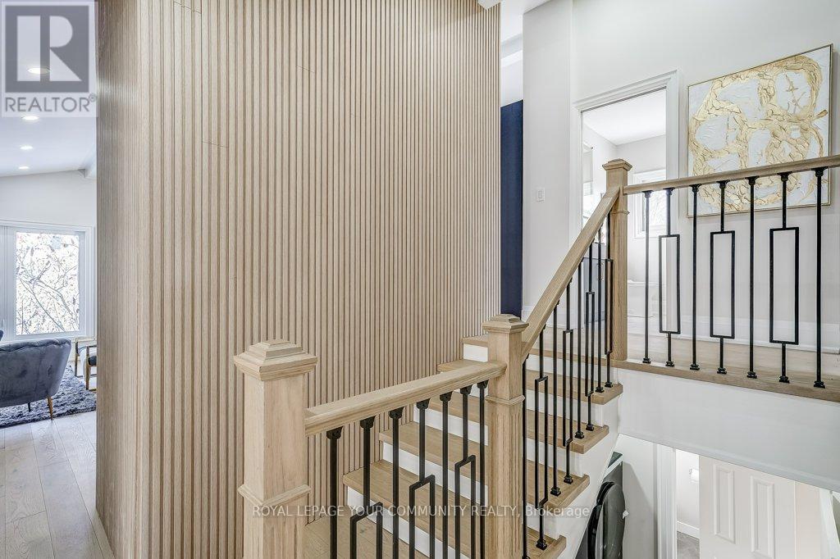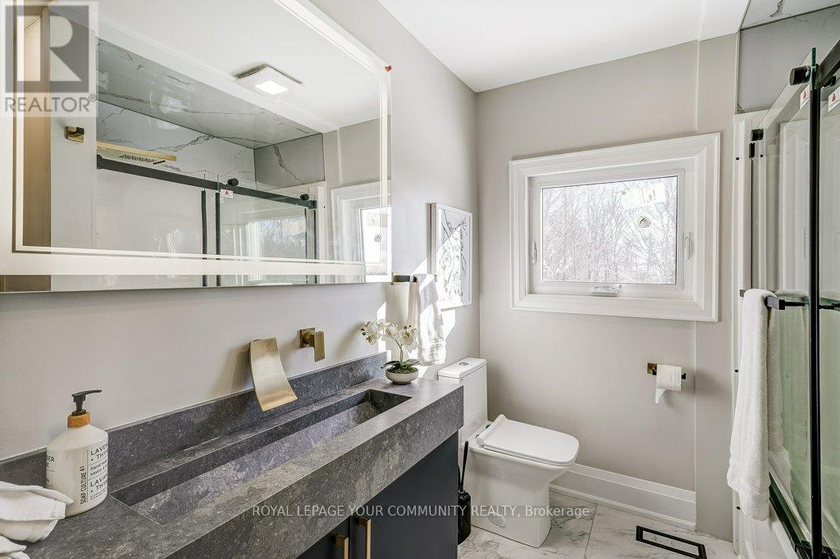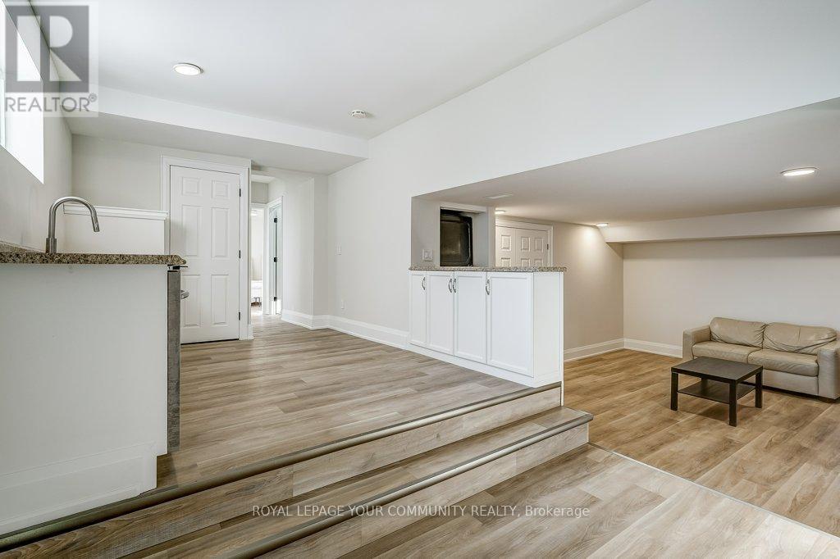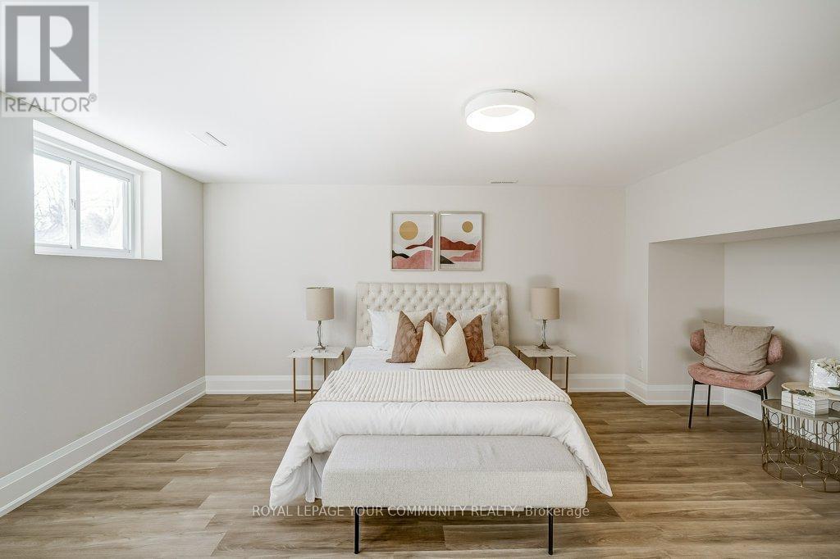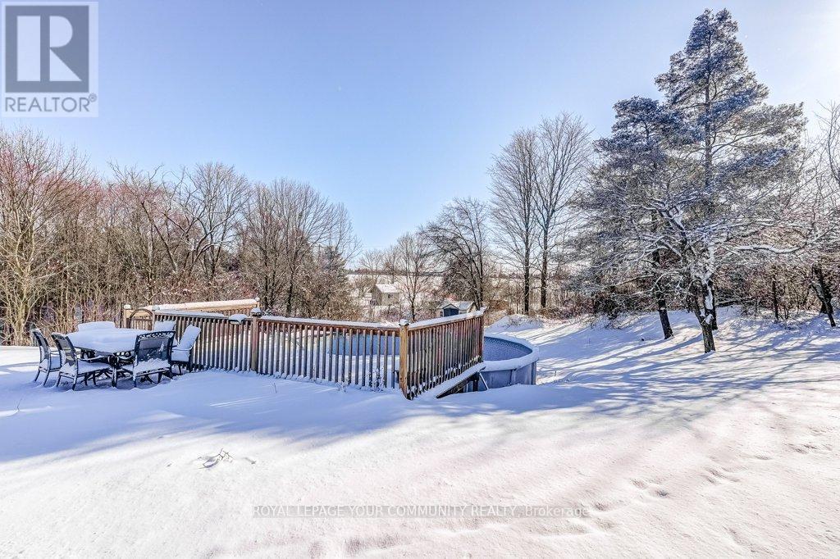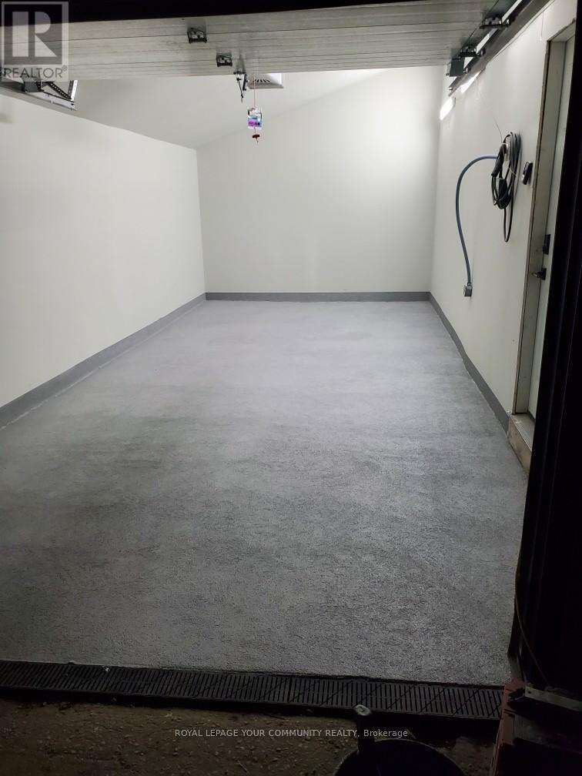4 Bedroom
2 Bathroom
Fireplace
Above Ground Pool
Central Air Conditioning, Ventilation System
Forced Air
$1,458,000
Welcome to Your Dream Home on 5 Sideroad in Bradford, Ontario! This fully renovated 3+1 bedroom, 2-bathroom home sits on a sprawling 1.5-acre lot with picturesque green space views. Over $200,000 in upgrades have transformed this home into a perfect blend of modern luxury and rural charm. The custom-designed kitchen features built-in appliances, perfect for cooking and entertaining, while oak-engineered hardwood flooring adds warmth throughout. High ceilings and an open-concept layout create a spacious, airy feel. The main level also boasts a custom mudroom with built-in closets for added storage. This home has been completely updated with top-to-bottom renovations, including new windows, doors, and flooring, giving it a fresh, modern look. Additional upgrades include a new heat pump for efficient heating and cooling, custom cabinetry throughout, and an upgraded 200-amp electrical panel to support modern living. Smart home features allow you to easily control lighting, temperature, and security for ultimate convenience. The master suite offers custom closets and a vanity for added luxury, while the main bathroom features a custom stone sink. The walkout basement includes a versatile additional bedroom, a second kitchen, bathroom, and separate laundry area, making it ideal for an in-law suite or guest accommodations. With three heat source heat pump, diesel backup, and wood-burning fireplace this home ensures comfort year-round. The 200-amp power panel supports all your electrical needs. The property runs on a septic system and well water, with filtration and UV light for safe, clean water. Outside, enjoy the expansive lot, which features a pool (as-is), along with endless opportunities for relaxation and outdoor activities, surrounded by stunning green space. Located just minutes from Bradford, this home offers peaceful country living with easy access to city amenities. Don't miss the chance to own this exceptional property. Schedule a viewing today! (id:41954)
Property Details
|
MLS® Number
|
N11916918 |
|
Property Type
|
Single Family |
|
Community Name
|
Rural Bradford West Gwillimbury |
|
Features
|
Irregular Lot Size, Carpet Free |
|
Parking Space Total
|
16 |
|
Pool Type
|
Above Ground Pool |
|
Structure
|
Deck, Shed |
Building
|
Bathroom Total
|
2 |
|
Bedrooms Above Ground
|
3 |
|
Bedrooms Below Ground
|
1 |
|
Bedrooms Total
|
4 |
|
Amenities
|
Fireplace(s) |
|
Appliances
|
Garage Door Opener Remote(s), Oven - Built-in, Range, Water Purifier, Water Softener, Water Treatment |
|
Basement Development
|
Finished |
|
Basement Features
|
Walk Out |
|
Basement Type
|
N/a (finished) |
|
Construction Status
|
Insulation Upgraded |
|
Construction Style Attachment
|
Detached |
|
Construction Style Other
|
Seasonal |
|
Construction Style Split Level
|
Backsplit |
|
Cooling Type
|
Central Air Conditioning, Ventilation System |
|
Exterior Finish
|
Concrete, Vinyl Siding |
|
Fire Protection
|
Security System, Smoke Detectors |
|
Fireplace Present
|
Yes |
|
Fireplace Total
|
2 |
|
Flooring Type
|
Vinyl, Hardwood, Porcelain Tile |
|
Foundation Type
|
Concrete |
|
Heating Fuel
|
Electric |
|
Heating Type
|
Forced Air |
|
Type
|
House |
|
Utility Water
|
Drilled Well |
Parking
Land
|
Acreage
|
No |
|
Sewer
|
Septic System |
|
Size Depth
|
305 Ft ,1 In |
|
Size Frontage
|
200 Ft ,1 In |
|
Size Irregular
|
200.1 X 305.1 Ft ; 1.514/acres |
|
Size Total Text
|
200.1 X 305.1 Ft ; 1.514/acres|1/2 - 1.99 Acres |
Rooms
| Level |
Type |
Length |
Width |
Dimensions |
|
Second Level |
Kitchen |
6.27 m |
4.83 m |
6.27 m x 4.83 m |
|
Second Level |
Primary Bedroom |
4.72 m |
4.17 m |
4.72 m x 4.17 m |
|
Second Level |
Bathroom |
|
|
Measurements not available |
|
Lower Level |
Family Room |
4.72 m |
4.32 m |
4.72 m x 4.32 m |
|
Lower Level |
Bathroom |
|
|
Measurements not available |
|
Lower Level |
Bedroom 4 |
4.5 m |
4.01 m |
4.5 m x 4.01 m |
|
Lower Level |
Kitchen |
5.79 m |
2.92 m |
5.79 m x 2.92 m |
|
Lower Level |
Mud Room |
3.05 m |
2.44 m |
3.05 m x 2.44 m |
|
Main Level |
Mud Room |
3.66 m |
2.13 m |
3.66 m x 2.13 m |
|
Main Level |
Family Room |
6.27 m |
4.83 m |
6.27 m x 4.83 m |
|
Main Level |
Bedroom 2 |
4.01 m |
3.51 m |
4.01 m x 3.51 m |
|
Main Level |
Bedroom 3 |
3.75 m |
2.94 m |
3.75 m x 2.94 m |
Utilities
https://www.realtor.ca/real-estate/27787866/3881-5-sideroad-bradford-west-gwillimbury-rural-bradford-west-gwillimbury





