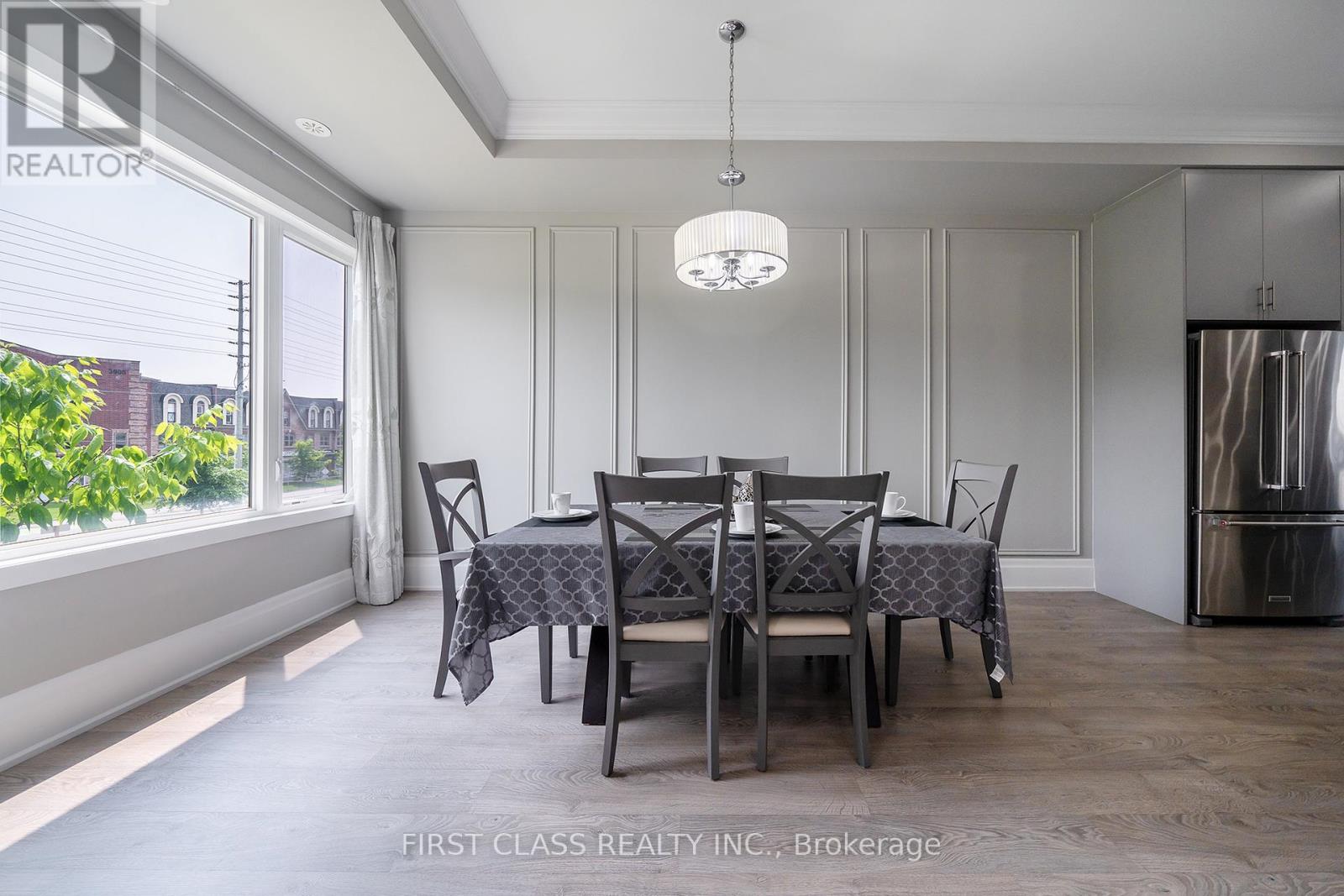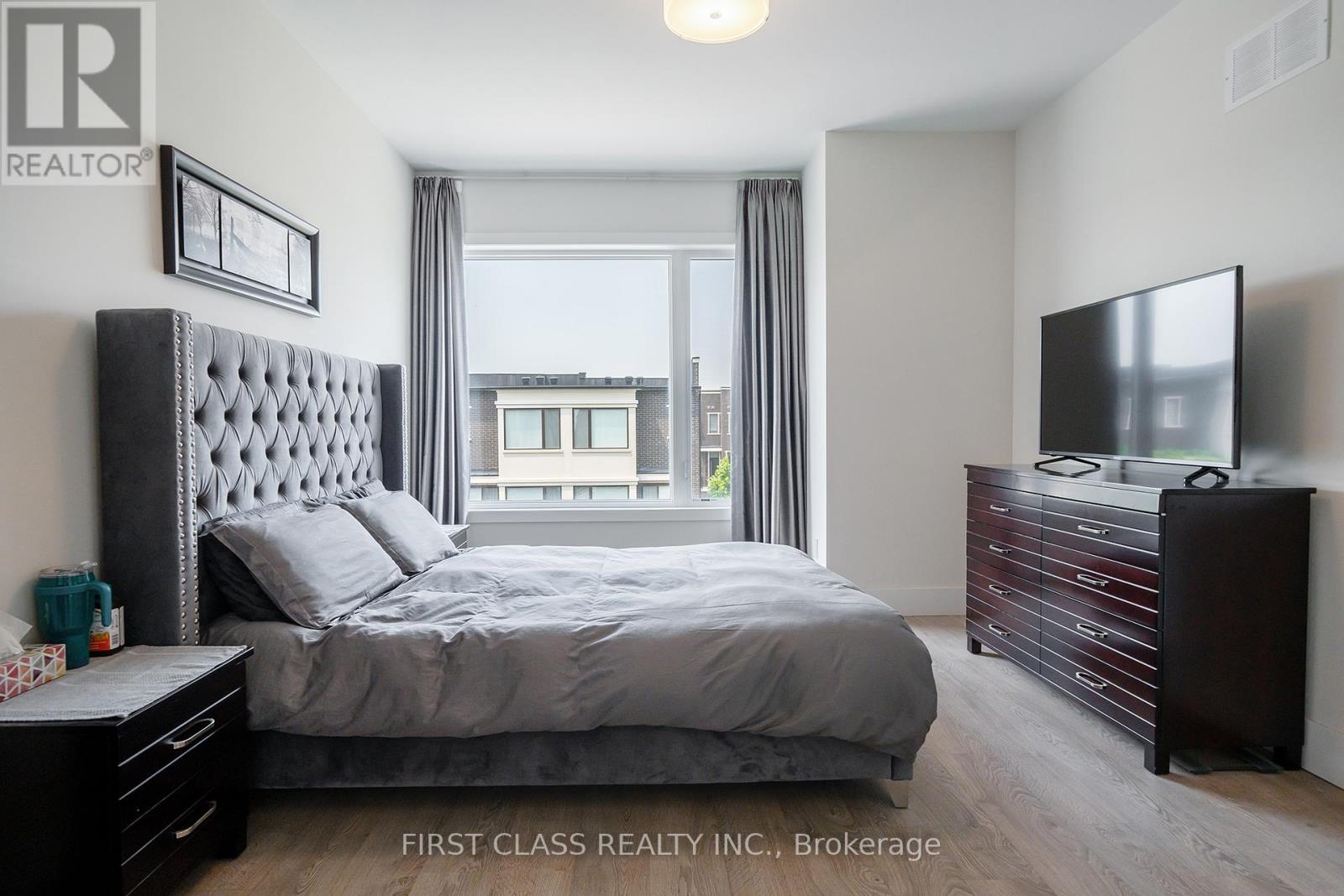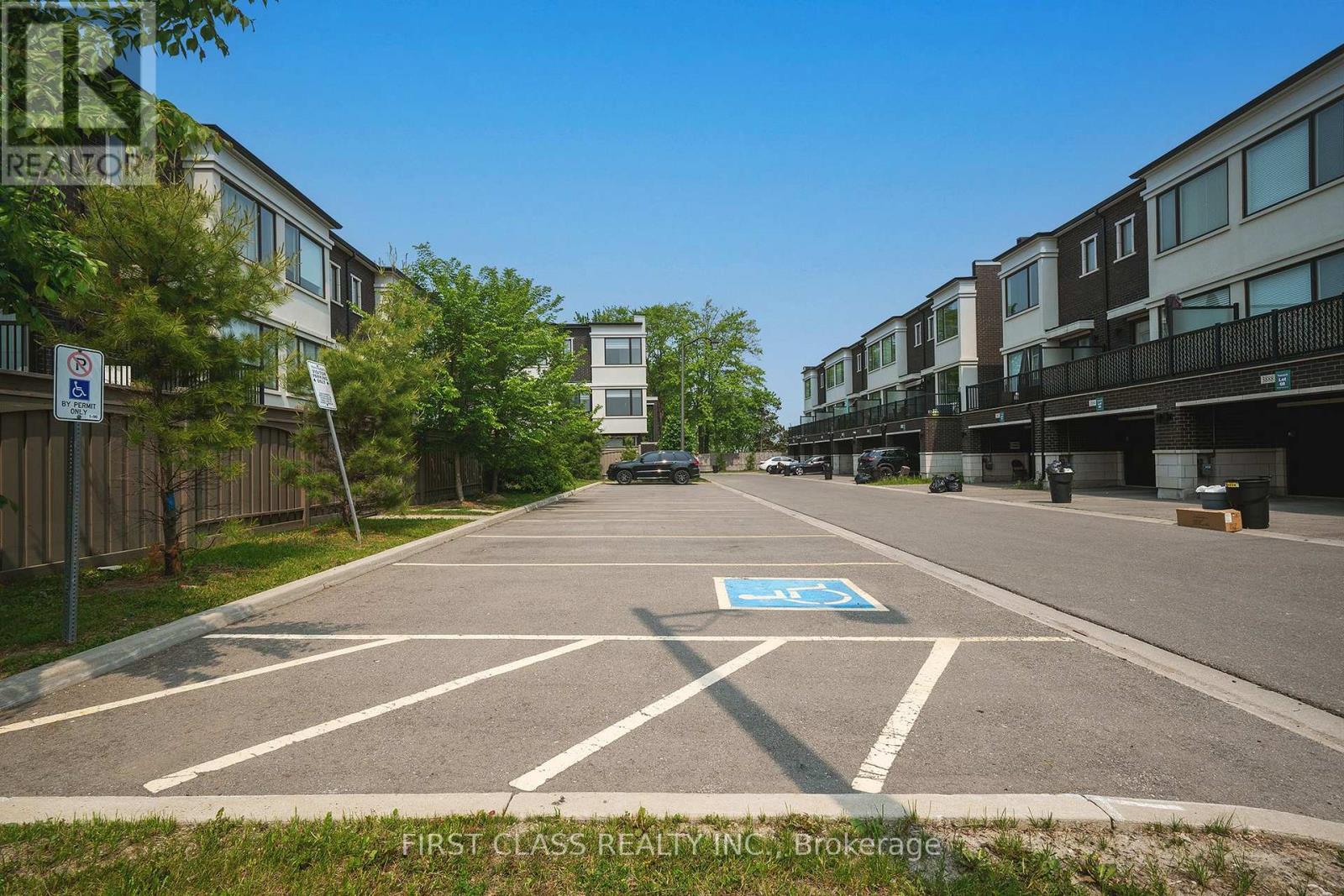4 Bedroom
4 Bathroom
2000 - 2500 sqft
Central Air Conditioning
Forced Air
$1,145,000Maintenance, Parcel of Tied Land
$153 Monthly
This modern end-unit townhome, built by Treasure Hill, is located in Vaughans highly desirable Vellore Village and offers approximately 2,400 sq ft of living space with a double car garage and double driveway. The home features soaring 10-foot ceilings on the main floor, 9-foot ceilings on the second floor, and an upgraded open-concept kitchen with stainless steel appliances, custom cabinetry, sleek countertops, and a quartz waterfall island. Upstairs includes 3 spacious bedrooms and 2 full bathrooms, including a primary suite with an ensuite bath. The fully above-ground basement includes a separate 450 sq ft suite, perfect for use as an in-law suite, nanny suite, or rental unit. Large windows throughout the home bring in abundant natural light, creating a bright and inviting atmosphere. Conveniently located just minutes from Highway 400, public transit, restaurants, grocery stores, and other everyday amenities, this home offers the perfect blend of style, space, and functionality. (id:41954)
Property Details
|
MLS® Number
|
N12205866 |
|
Property Type
|
Single Family |
|
Community Name
|
Vellore Village |
|
Features
|
Carpet Free |
|
Parking Space Total
|
4 |
|
View Type
|
City View |
Building
|
Bathroom Total
|
4 |
|
Bedrooms Above Ground
|
4 |
|
Bedrooms Total
|
4 |
|
Age
|
6 To 15 Years |
|
Appliances
|
Garage Door Opener Remote(s), Water Meter, Dishwasher, Dryer, Stove, Washer, Window Coverings, Refrigerator |
|
Construction Style Attachment
|
Attached |
|
Cooling Type
|
Central Air Conditioning |
|
Exterior Finish
|
Brick, Stone |
|
Flooring Type
|
Laminate |
|
Foundation Type
|
Concrete |
|
Half Bath Total
|
1 |
|
Heating Fuel
|
Natural Gas |
|
Heating Type
|
Forced Air |
|
Stories Total
|
3 |
|
Size Interior
|
2000 - 2500 Sqft |
|
Type
|
Row / Townhouse |
|
Utility Water
|
Municipal Water |
Parking
Land
|
Acreage
|
No |
|
Sewer
|
Sanitary Sewer |
|
Size Depth
|
75 Ft ,9 In |
|
Size Frontage
|
23 Ft ,6 In |
|
Size Irregular
|
23.5 X 75.8 Ft |
|
Size Total Text
|
23.5 X 75.8 Ft |
|
Zoning Description
|
Rvm2(h) |
Rooms
| Level |
Type |
Length |
Width |
Dimensions |
|
Second Level |
Bedroom |
3.55 m |
4.65 m |
3.55 m x 4.65 m |
|
Second Level |
Bedroom 2 |
3.96 m |
2.44 m |
3.96 m x 2.44 m |
|
Second Level |
Bedroom 3 |
3.05 m |
2.56 m |
3.05 m x 2.56 m |
|
Main Level |
Living Room |
5.08 m |
4.09 m |
5.08 m x 4.09 m |
|
Main Level |
Kitchen |
4.57 m |
4.57 m |
4.57 m x 4.57 m |
|
Main Level |
Dining Room |
4.52 m |
3.15 m |
4.52 m x 3.15 m |
|
Main Level |
Sitting Room |
2.74 m |
1.93 m |
2.74 m x 1.93 m |
|
Ground Level |
Bedroom 4 |
3.67 m |
3 m |
3.67 m x 3 m |
Utilities
|
Cable
|
Installed |
|
Electricity
|
Installed |
|
Sewer
|
Installed |
https://www.realtor.ca/real-estate/28436883/3880-major-mackenzie-drive-w-vaughan-vellore-village-vellore-village

































