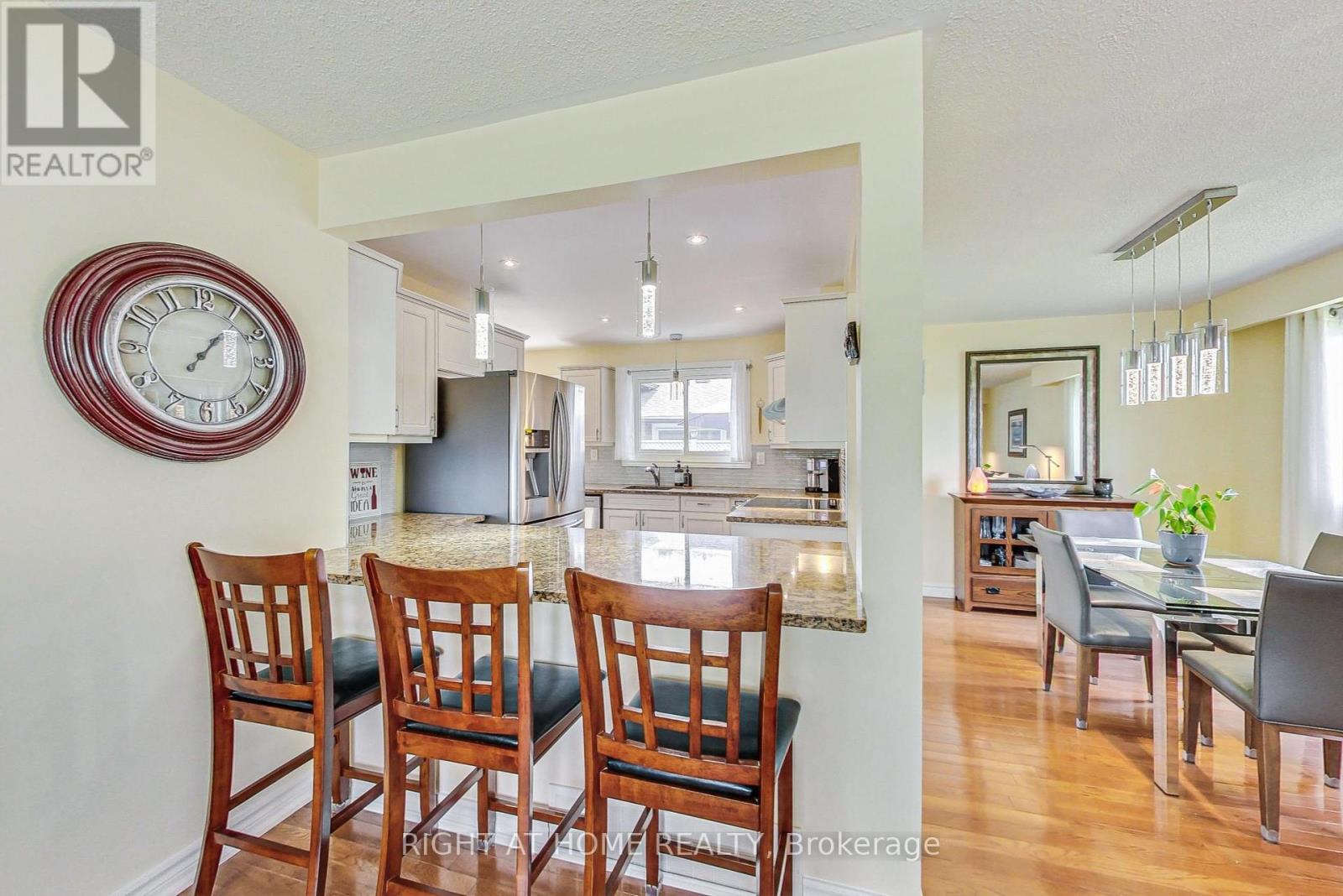3 Bedroom
2 Bathroom
Central Air Conditioning
Forced Air
Landscaped
$835,000
This Picturesque Corner Lot offers 3 bedrooms, 2 full washrooms, and a versatile finished basement. The home has been fully renovated inside and out with a large side yard and a spacious rear yard with plenty of storage inside the garden shed. The home has a new kitchen with granite countertops, an under-mount sink, fine cabinetry, two lazy susans, a dual oven, a French door fridge with water and ice dispenser, and a breakfast bar overlooking the living and dining room. The washrooms and all the hardwood have been upgraded, (no carpet). All you need to do is enjoy. **** EXTRAS **** All doors upgraded, Newer windows with easy clean latch, Outdoor lamp post, lots of parking + Dundee & Prestwick Park around the corner with walking trails, playground, soccer and close to several schools, the Oshawa Golf Club and the mall (id:41954)
Property Details
|
MLS® Number
|
E9010621 |
|
Property Type
|
Single Family |
|
Community Name
|
McLaughlin |
|
Features
|
Irregular Lot Size, Paved Yard, Carpet Free |
|
Parking Space Total
|
4 |
|
Structure
|
Patio(s) |
Building
|
Bathroom Total
|
2 |
|
Bedrooms Above Ground
|
3 |
|
Bedrooms Total
|
3 |
|
Appliances
|
Blinds, Dryer, Oven, Range, Refrigerator, Stove, Washer |
|
Basement Development
|
Finished |
|
Basement Type
|
Crawl Space (finished) |
|
Construction Style Attachment
|
Detached |
|
Construction Style Split Level
|
Sidesplit |
|
Cooling Type
|
Central Air Conditioning |
|
Exterior Finish
|
Brick, Vinyl Siding |
|
Foundation Type
|
Poured Concrete |
|
Heating Fuel
|
Natural Gas |
|
Heating Type
|
Forced Air |
|
Type
|
House |
|
Utility Water
|
Municipal Water |
Land
|
Acreage
|
No |
|
Landscape Features
|
Landscaped |
|
Sewer
|
Sanitary Sewer |
|
Size Irregular
|
54.36 X 110 Ft ; 49.83x 109.6 |
|
Size Total Text
|
54.36 X 110 Ft ; 49.83x 109.6 |
Rooms
| Level |
Type |
Length |
Width |
Dimensions |
|
Lower Level |
Recreational, Games Room |
2.83 m |
3.84 m |
2.83 m x 3.84 m |
|
Lower Level |
Laundry Room |
3.75 m |
5.85 m |
3.75 m x 5.85 m |
|
Lower Level |
Bathroom |
2.56 m |
2.1 m |
2.56 m x 2.1 m |
|
Main Level |
Living Room |
3.38 m |
5.33 m |
3.38 m x 5.33 m |
|
Main Level |
Dining Room |
3.38 m |
2.71 m |
3.38 m x 2.71 m |
|
Main Level |
Kitchen |
3.38 m |
2.62 m |
3.38 m x 2.62 m |
|
Upper Level |
Bedroom |
|
|
Measurements not available |
|
Upper Level |
Bedroom 2 |
3.47 m |
2.68 m |
3.47 m x 2.68 m |
|
Upper Level |
Bedroom 3 |
2.83 m |
3.84 m |
2.83 m x 3.84 m |
https://www.realtor.ca/real-estate/27123460/388-waverly-street-n-oshawa-mclaughlin































