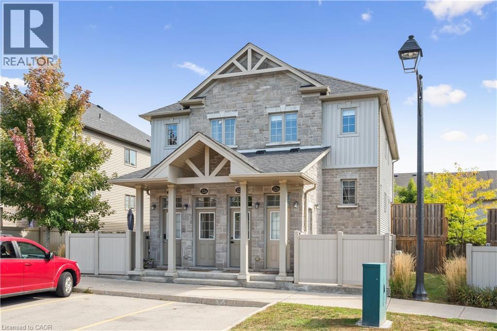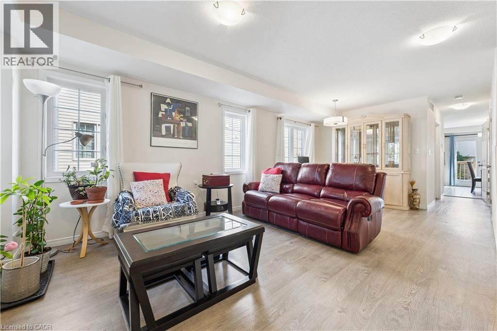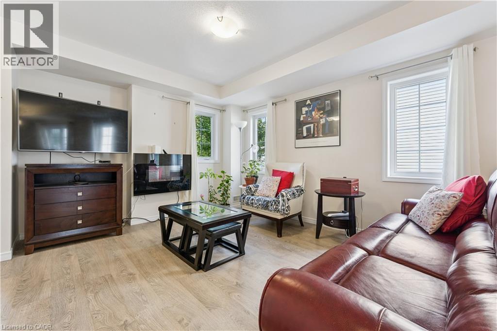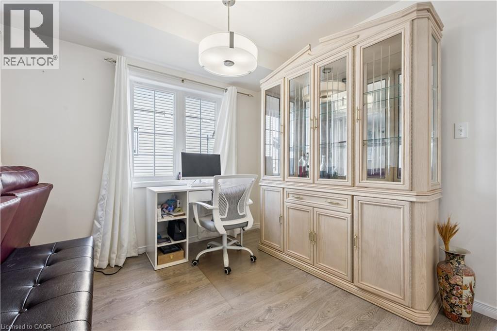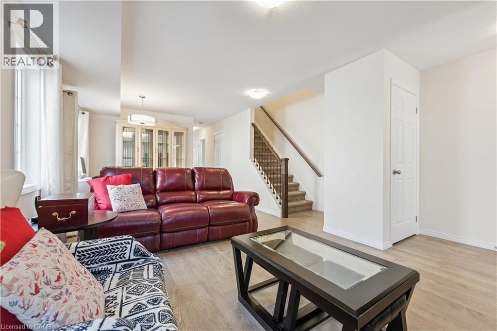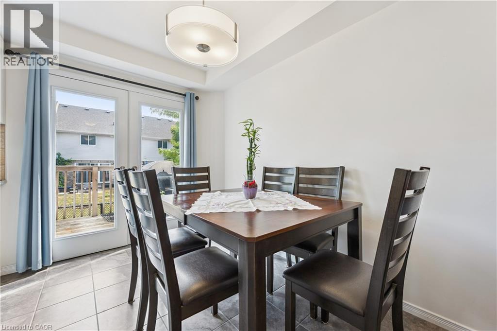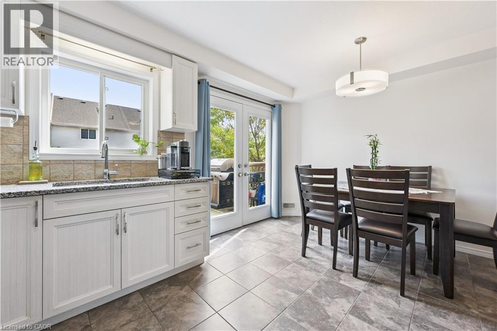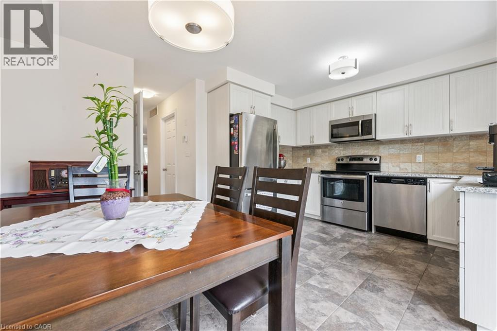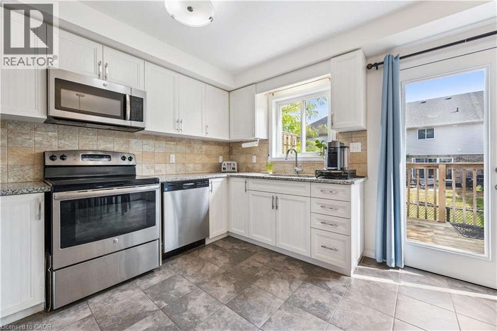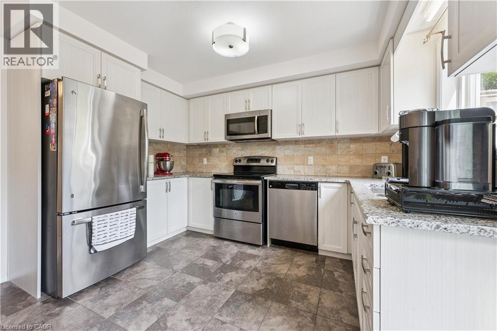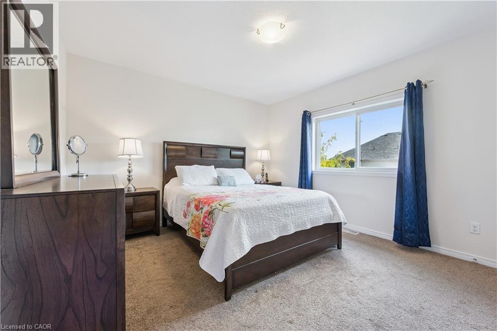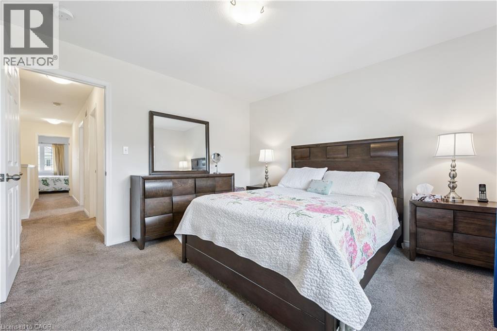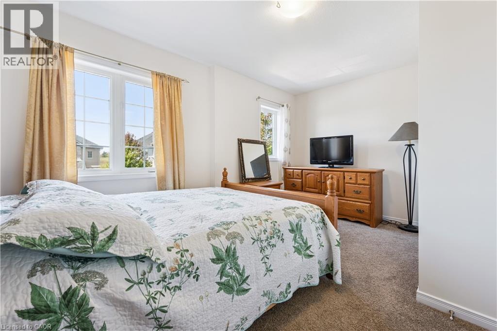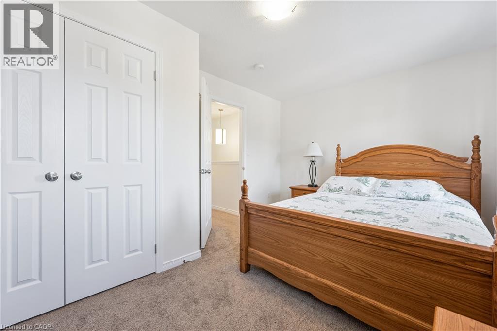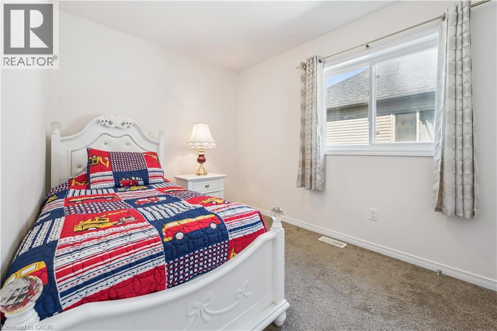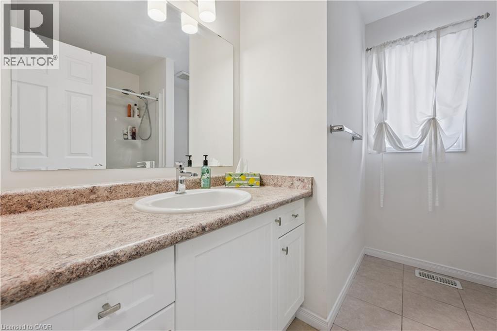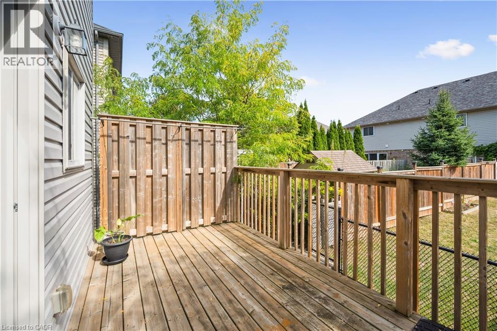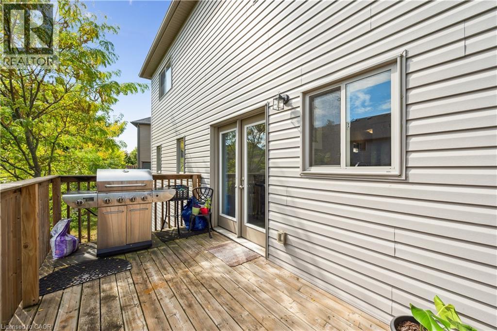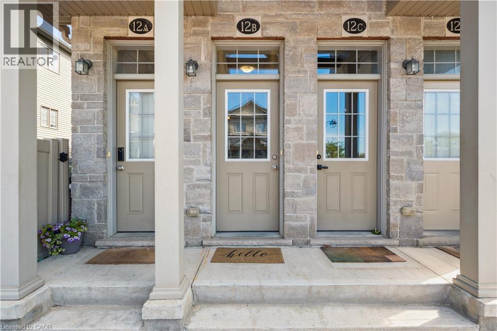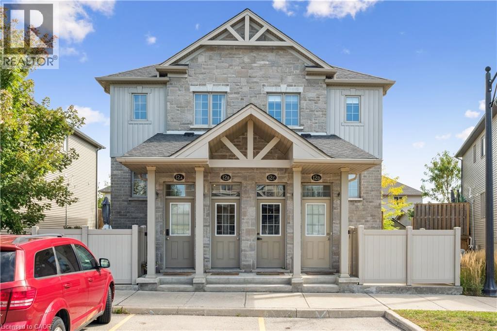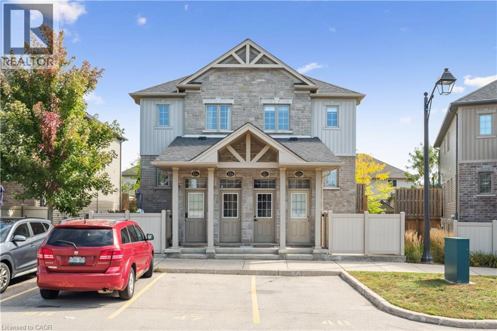388 Old Huron Road Unit# 12b Kitchener, Ontario N2R 0J5
$539,900Maintenance, Insurance, Common Area Maintenance, Landscaping, Property Management
$403.86 Monthly
Maintenance, Insurance, Common Area Maintenance, Landscaping, Property Management
$403.86 MonthlyWorry-free living awaits in this charming 3-bedroom, 2-bath townhouse in sought-after Huron Park. Beautifully maintained and thoughtfully designed, this home offers the ideal space for your family's needs. The main floor features a contemporary kitchen with stainless steel appliances, stone countertops, and a stylish backsplash, complemented by a bright dining area with direct access to the back deck, ideal for everyday living and entertaining. A spacious living room filled with natural light creates a warm and inviting atmosphere. For added convenience, this level also includes a powder room, laundry, and pantry. Upstairs, you’ll find three generous bedrooms, a 4-piece bathroom, and bonus storage space. The home also comes with an exclusive parking spot plus extra storage in the enclosed shed beneath the deck. Set in a desirable neighborhood, you’ll enjoy being close to parks, trails, the Huron Conservation Area, excellent schools, shopping, and all amenities—with quick access to Highway 401 and Conestoga College. This home offers exceptional value in a prime location—schedule your private showing today! (id:41954)
Property Details
| MLS® Number | 40769491 |
| Property Type | Single Family |
| Amenities Near By | Park, Public Transit, Schools |
| Community Features | Quiet Area |
| Equipment Type | Rental Water Softener, Water Heater |
| Parking Space Total | 1 |
| Rental Equipment Type | Rental Water Softener, Water Heater |
Building
| Bathroom Total | 2 |
| Bedrooms Above Ground | 3 |
| Bedrooms Total | 3 |
| Appliances | Dishwasher, Dryer, Microwave, Refrigerator, Stove, Water Softener, Washer, Window Coverings |
| Architectural Style | 2 Level |
| Basement Type | None |
| Constructed Date | 2016 |
| Construction Style Attachment | Attached |
| Cooling Type | Central Air Conditioning |
| Exterior Finish | Brick, Vinyl Siding |
| Half Bath Total | 1 |
| Heating Fuel | Natural Gas |
| Heating Type | Forced Air |
| Stories Total | 2 |
| Size Interior | 1565 Sqft |
| Type | Row / Townhouse |
| Utility Water | Municipal Water |
Land
| Acreage | No |
| Land Amenities | Park, Public Transit, Schools |
| Sewer | Municipal Sewage System |
| Size Total Text | Unknown |
| Zoning Description | R-6 |
Rooms
| Level | Type | Length | Width | Dimensions |
|---|---|---|---|---|
| Second Level | 4pc Bathroom | 8'2'' x 8'7'' | ||
| Second Level | Bedroom | 8'1'' x 11'1'' | ||
| Second Level | Bedroom | 15'1'' x 10'8'' | ||
| Second Level | Primary Bedroom | 12'9'' x 11'10'' | ||
| Main Level | 2pc Bathroom | 3'4'' x 6'6'' | ||
| Main Level | Utility Room | 8' x 8'2'' | ||
| Main Level | Kitchen | 8'3'' x 11'8'' | ||
| Main Level | Dining Room | 6'9'' x 11'8'' | ||
| Main Level | Living Room | 11'6'' x 22'4'' |
https://www.realtor.ca/real-estate/28862460/388-old-huron-road-unit-12b-kitchener
Interested?
Contact us for more information
