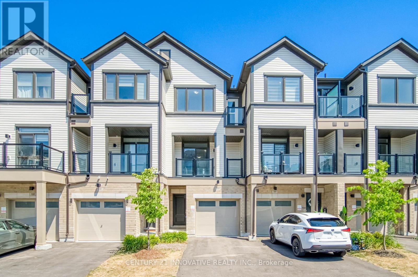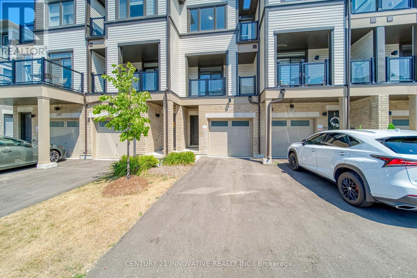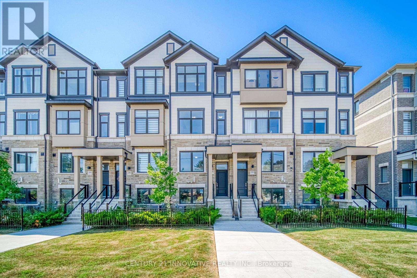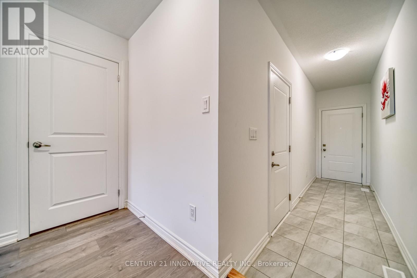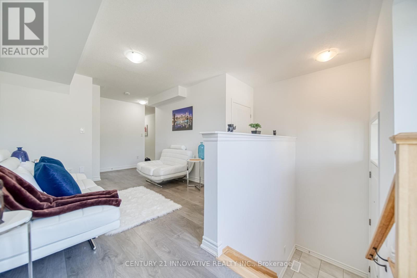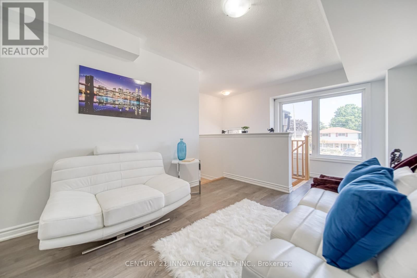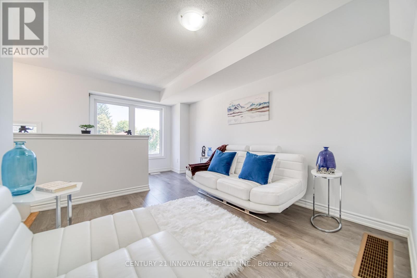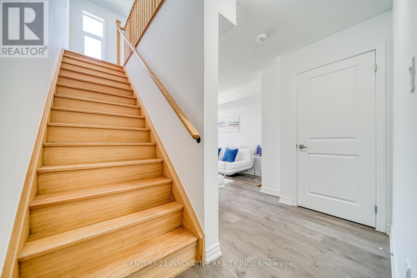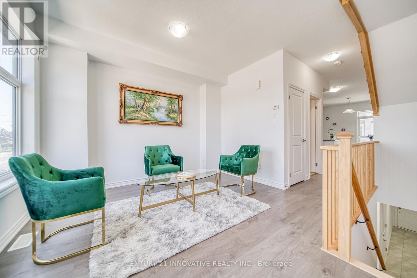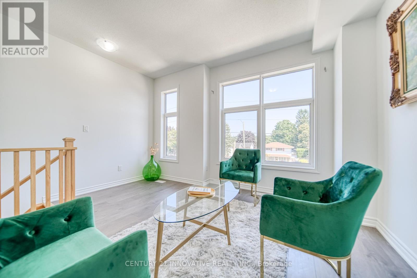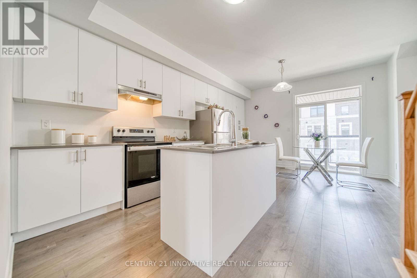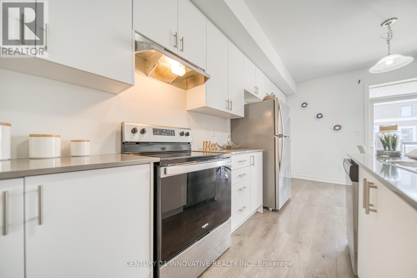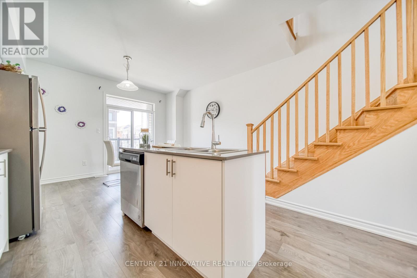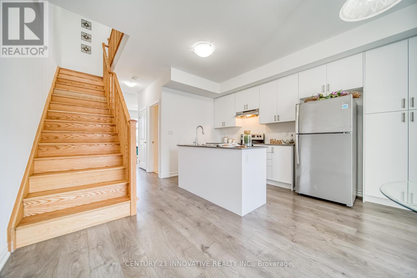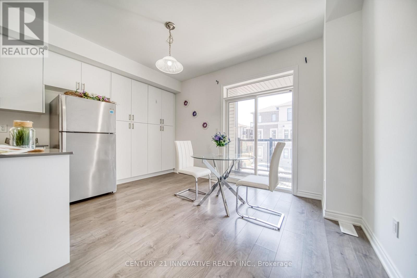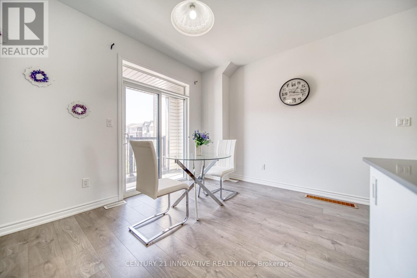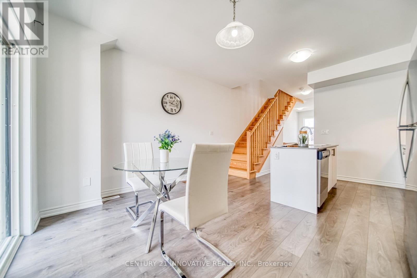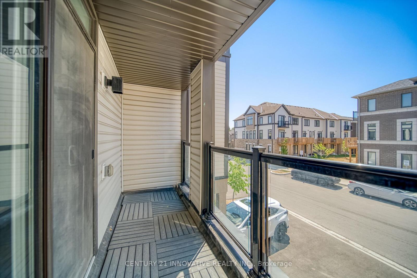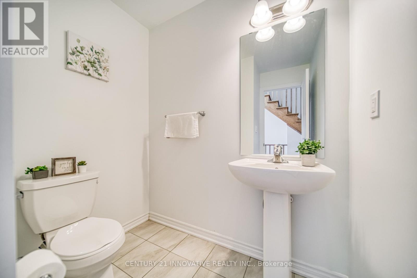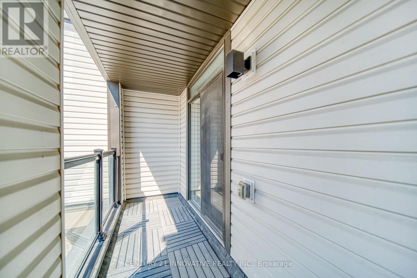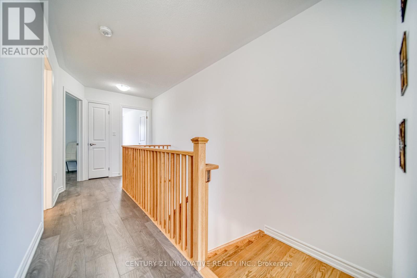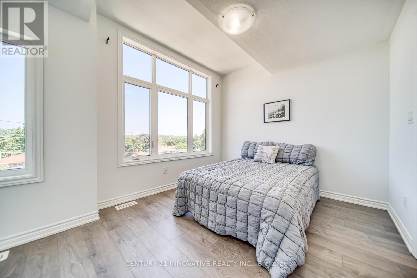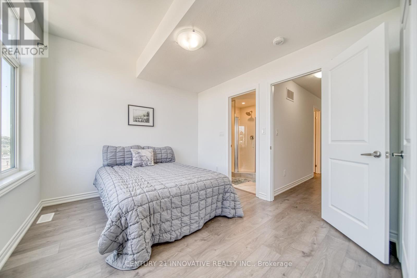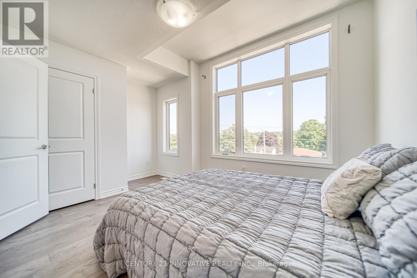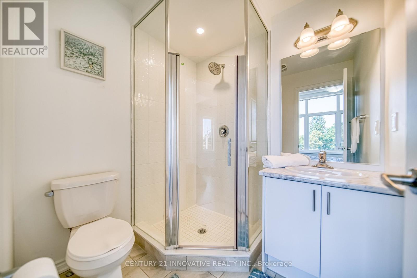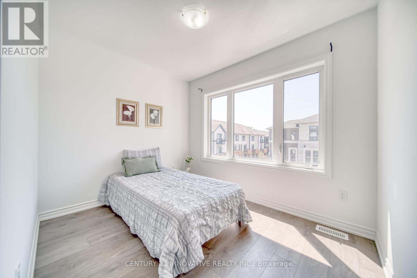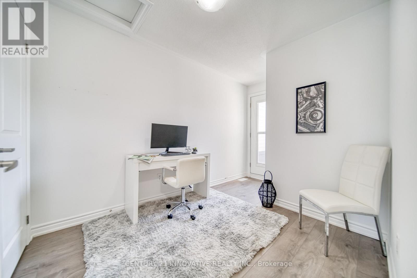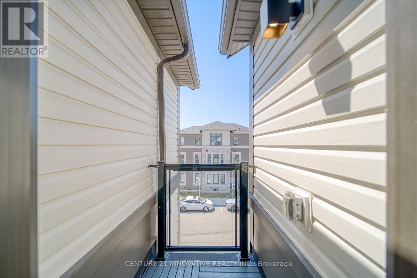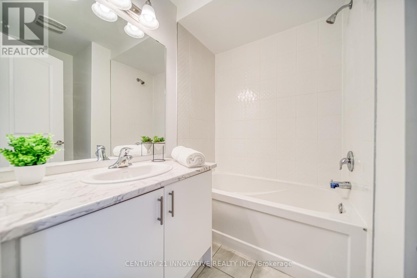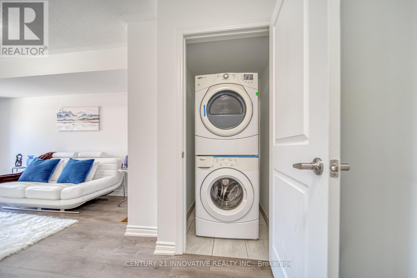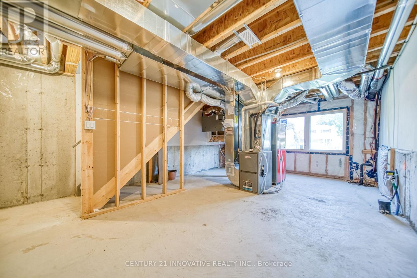388 Okanagan Path Oshawa (Donevan), Ontario L1H 0B1
$665,000Maintenance, Parcel of Tied Land
$156 Monthly
Maintenance, Parcel of Tied Land
$156 MonthlyModern Freehold Townhouse in Sought-After Donevan Community! Welcome to 388 Okanagan Path, a stylish and spacious 3-bedroom, 3-bath freehold townhouse just a couple of years old, offering comfort, convenience, and contemporary design. This vibrant and inviting home radiates warmth and possibilities featuring two separate living room spaces, ideal for entertaining or relaxing. The thoughtful layout includes large windows throughout, flooding every room with natural light. Enjoy both front and back entrances, plus direct access to the garage from the main level for added convenience. Step into the kitchen and out onto a private balcony, perfect for morning coffee, While one of the bedrooms also features its own balcony for a peaceful retreat. With two balconies, you'll have plenty of space to enjoy the outdoors without leaving home. (id:41954)
Property Details
| MLS® Number | E12416914 |
| Property Type | Single Family |
| Community Name | Donevan |
| Amenities Near By | Golf Nearby, Hospital, Schools, Public Transit |
| Equipment Type | Water Heater |
| Parking Space Total | 2 |
| Rental Equipment Type | Water Heater |
Building
| Bathroom Total | 3 |
| Bedrooms Above Ground | 3 |
| Bedrooms Total | 3 |
| Age | 0 To 5 Years |
| Appliances | Dishwasher, Dryer, Stove, Washer, Refrigerator |
| Basement Development | Unfinished |
| Basement Type | N/a (unfinished) |
| Construction Style Attachment | Attached |
| Cooling Type | Central Air Conditioning |
| Exterior Finish | Brick |
| Flooring Type | Laminate |
| Foundation Type | Brick |
| Half Bath Total | 1 |
| Heating Fuel | Natural Gas |
| Heating Type | Forced Air |
| Stories Total | 3 |
| Size Interior | 1500 - 2000 Sqft |
| Type | Row / Townhouse |
| Utility Water | Municipal Water |
Parking
| Attached Garage | |
| Garage |
Land
| Acreage | No |
| Land Amenities | Golf Nearby, Hospital, Schools, Public Transit |
| Sewer | Sanitary Sewer |
| Size Depth | 83 Ft ,3 In |
| Size Frontage | 15 Ft ,1 In |
| Size Irregular | 15.1 X 83.3 Ft |
| Size Total Text | 15.1 X 83.3 Ft|under 1/2 Acre |
| Zoning Description | R4 |
Rooms
| Level | Type | Length | Width | Dimensions |
|---|---|---|---|---|
| Second Level | Kitchen | 2.2 m | 3.7 m | 2.2 m x 3.7 m |
| Second Level | Dining Room | Measurements not available | ||
| Main Level | Family Room | 3.14 m | 5.3 m | 3.14 m x 5.3 m |
| Main Level | Great Room | 4.3 m | 3.6 m | 4.3 m x 3.6 m |
| Main Level | Laundry Room | Measurements not available | ||
| Upper Level | Primary Bedroom | 4.3 m | 3 m | 4.3 m x 3 m |
| Upper Level | Bedroom 2 | 2.4 m | 3.8 m | 2.4 m x 3.8 m |
| Upper Level | Bedroom 3 | 3 m | 2.4 m | 3 m x 2.4 m |
https://www.realtor.ca/real-estate/28891775/388-okanagan-path-oshawa-donevan-donevan
Interested?
Contact us for more information
