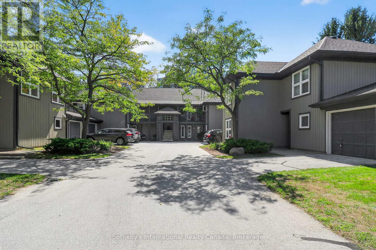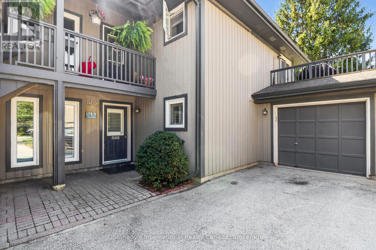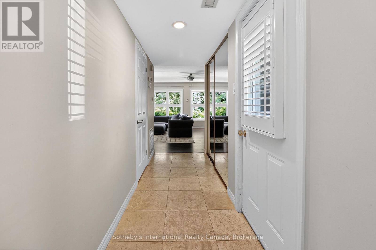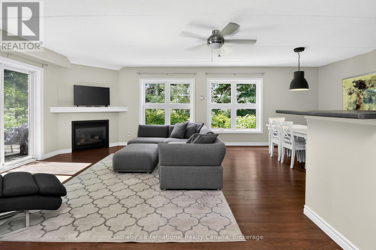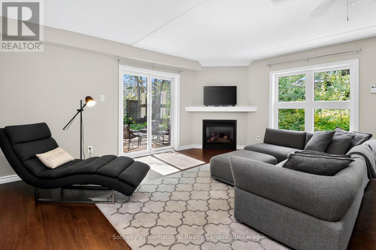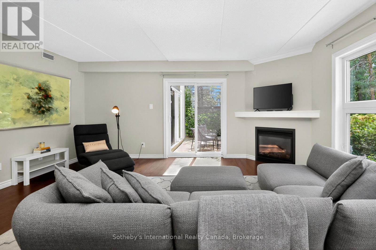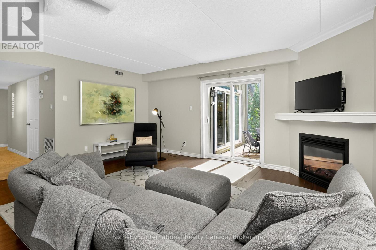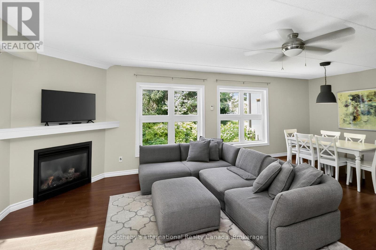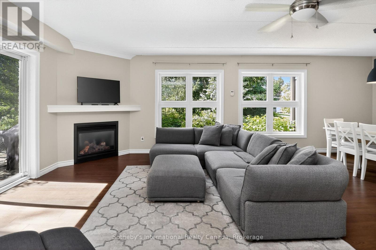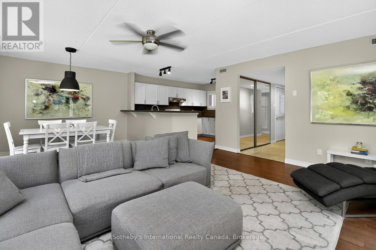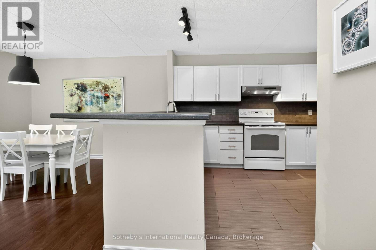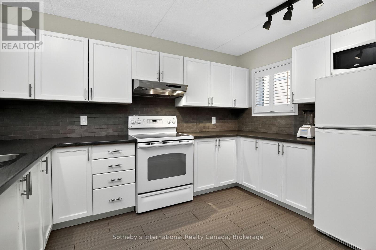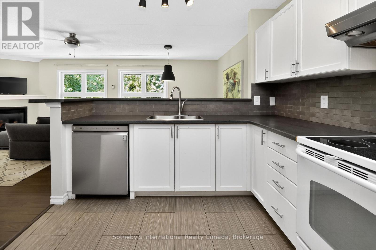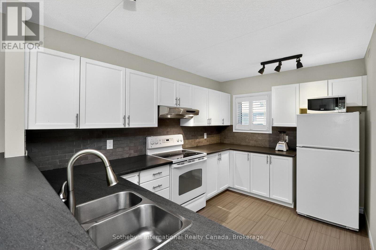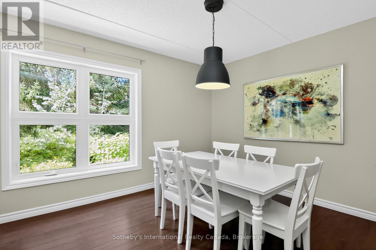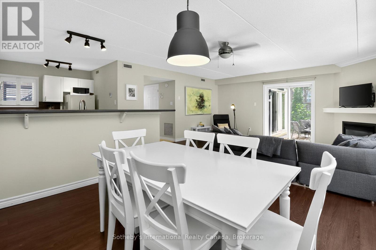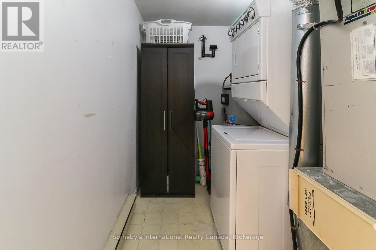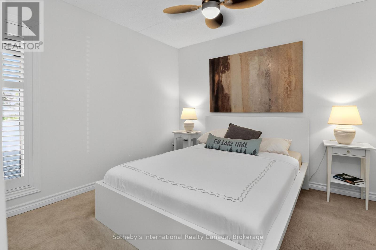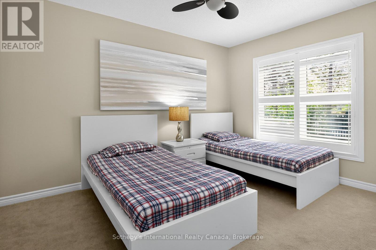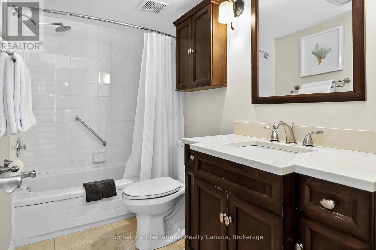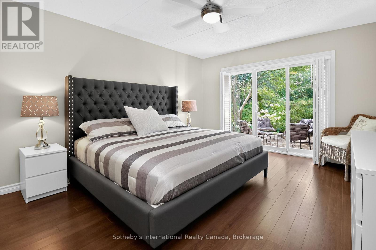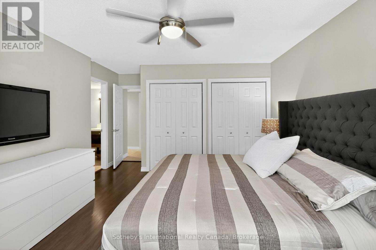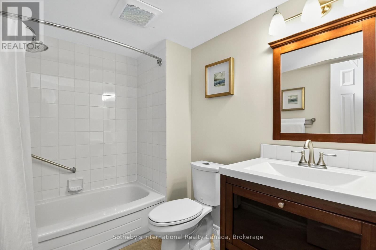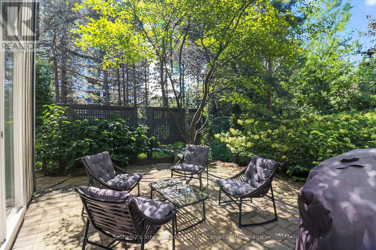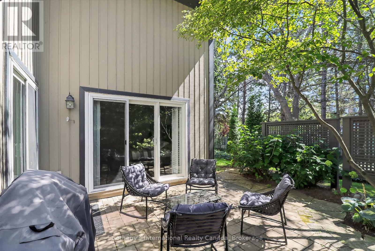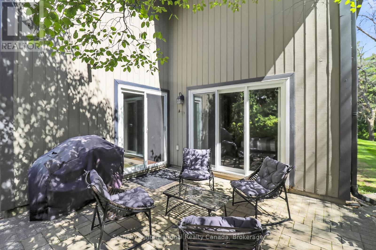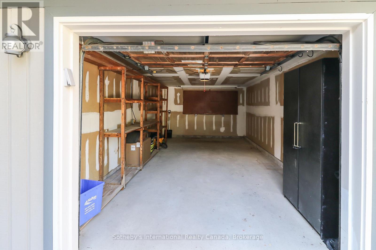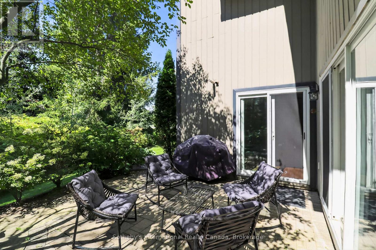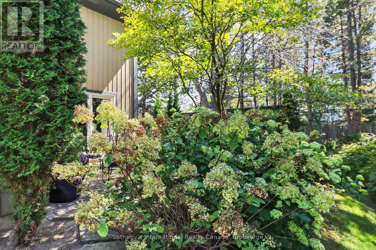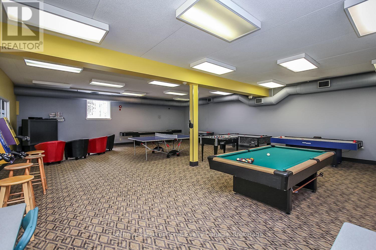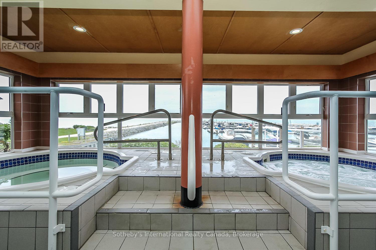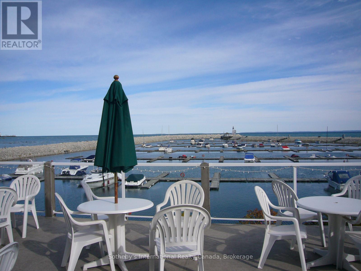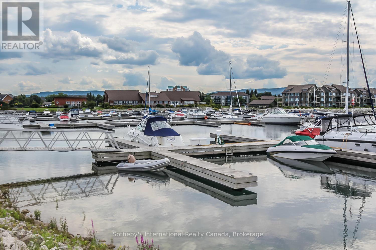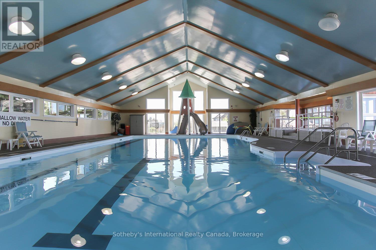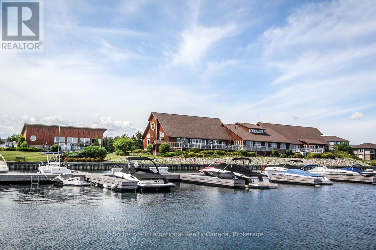388 Mariners Way Collingwood, Ontario L9Y 5C7
3 Bedroom
2 Bathroom
1200 - 1399 sqft
Fireplace
Outdoor Pool, Indoor Pool
Central Air Conditioning
Hot Water Radiator Heat
Waterfront
Landscaped, Lawn Sprinkler
$949,000Maintenance, Common Area Maintenance, Insurance, Parking
$921.89 Monthly
Maintenance, Common Area Maintenance, Insurance, Parking
$921.89 MonthlyRarely offered ground floor 3 bdrm. garden home (Zinnia floor plan) in popular waterfront community of Lighthouse Point. Attached garage, large outdoor patio with access from both living area and Primary bedroom, and conveniently located near all the on-site amenities such as outdoor pools, rec center, tennis/pickleball courts, and over 2km of walking trails along Georgian Bay. Approx. 1326 sq. ft. of one floor living in a the highly desireable resort-style development minutes to downtown Collingwood, shopping, dining, skiing and golf. (id:41954)
Property Details
| MLS® Number | S12377433 |
| Property Type | Single Family |
| Community Name | Collingwood |
| Amenities Near By | Beach, Marina, Ski Area, Golf Nearby |
| Community Features | Pet Restrictions, Community Centre |
| Easement | Sub Division Covenants |
| Equipment Type | Water Heater |
| Features | Flat Site, Balcony, In Suite Laundry |
| Parking Space Total | 2 |
| Pool Type | Outdoor Pool, Indoor Pool |
| Rental Equipment Type | Water Heater |
| Structure | Tennis Court, Patio(s) |
| Water Front Name | Georgian Bay |
| Water Front Type | Waterfront |
Building
| Bathroom Total | 2 |
| Bedrooms Above Ground | 3 |
| Bedrooms Total | 3 |
| Age | 31 To 50 Years |
| Amenities | Party Room, Exercise Centre, Recreation Centre, Fireplace(s) |
| Appliances | Garage Door Opener Remote(s), Water Heater, Water Meter, Dishwasher, Dryer, Garage Door Opener, Microwave, Stove, Washer, Window Coverings, Refrigerator |
| Cooling Type | Central Air Conditioning |
| Exterior Finish | Wood |
| Fire Protection | Smoke Detectors |
| Fireplace Present | Yes |
| Fireplace Total | 1 |
| Flooring Type | Laminate, Tile |
| Foundation Type | Slab |
| Heating Fuel | Natural Gas |
| Heating Type | Hot Water Radiator Heat |
| Size Interior | 1200 - 1399 Sqft |
| Type | Apartment |
Parking
| Attached Garage | |
| Garage |
Land
| Access Type | Year-round Access, Marina Docking, Private Docking |
| Acreage | No |
| Land Amenities | Beach, Marina, Ski Area, Golf Nearby |
| Landscape Features | Landscaped, Lawn Sprinkler |
| Zoning Description | R3-33 |
Rooms
| Level | Type | Length | Width | Dimensions |
|---|---|---|---|---|
| Ground Level | Bedroom 2 | 3.07 m | 3.86 m | 3.07 m x 3.86 m |
| Ground Level | Bedroom 3 | 3.07 m | 3.22 m | 3.07 m x 3.22 m |
| Ground Level | Primary Bedroom | 4.47 m | 3.86 m | 4.47 m x 3.86 m |
| Ground Level | Dining Room | 3.55 m | 2.66 m | 3.55 m x 2.66 m |
| Ground Level | Kitchen | 3.65 m | 2.66 m | 3.65 m x 2.66 m |
| Ground Level | Living Room | 5.2 m | 4.62 m | 5.2 m x 4.62 m |
https://www.realtor.ca/real-estate/28805855/388-mariners-way-collingwood-collingwood
Interested?
Contact us for more information
