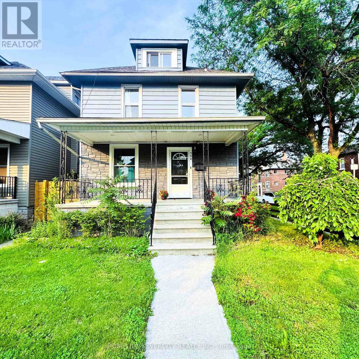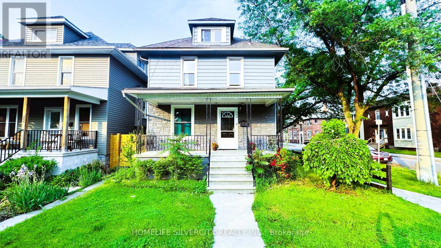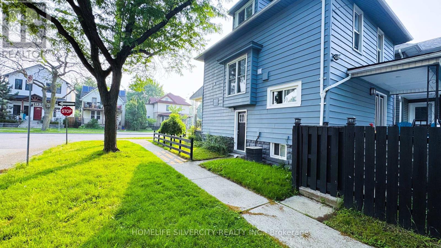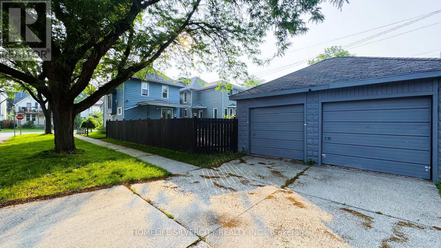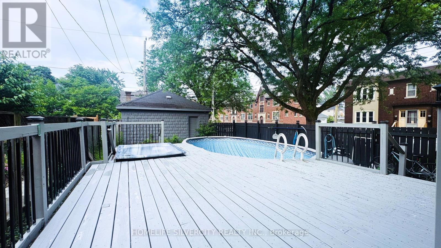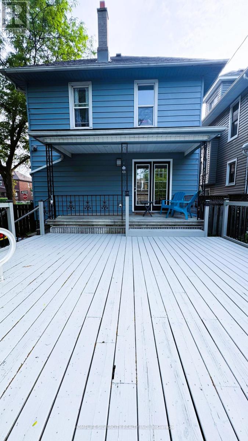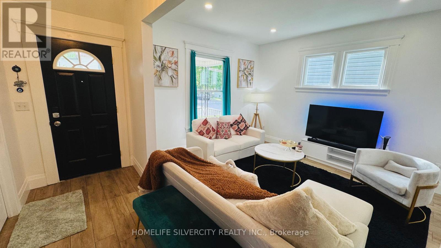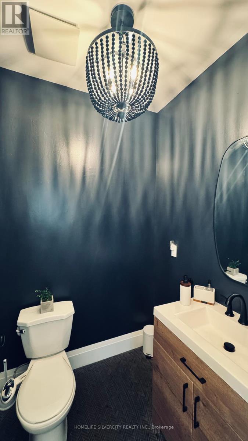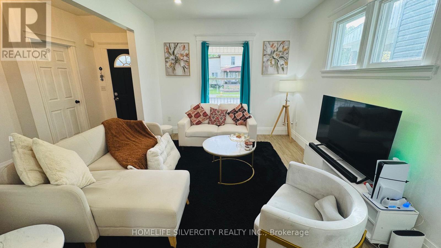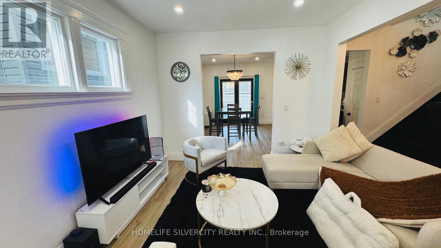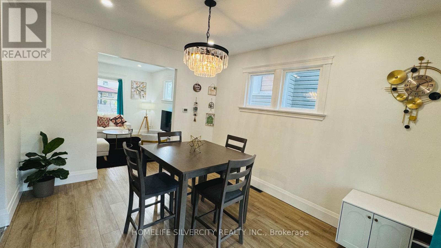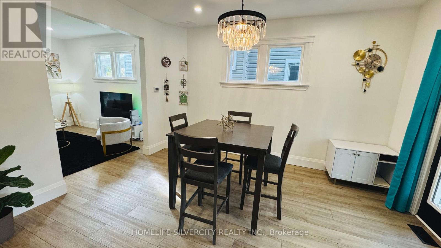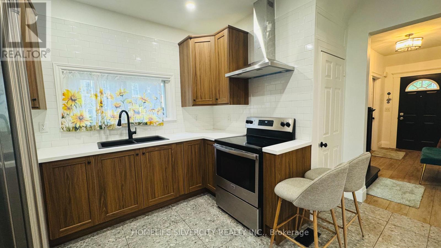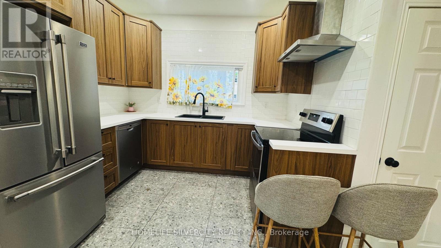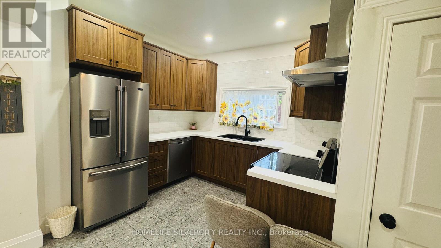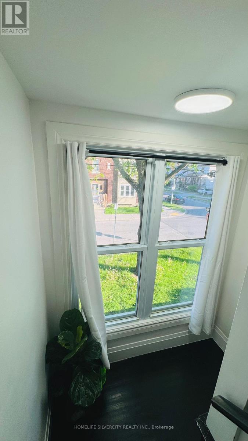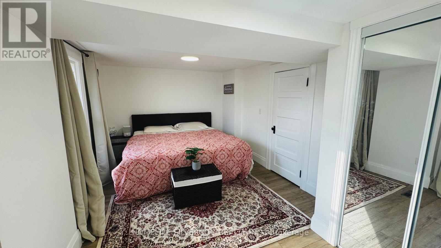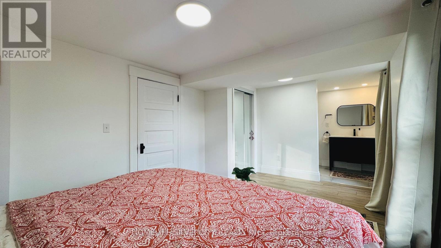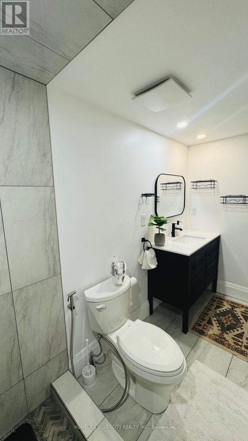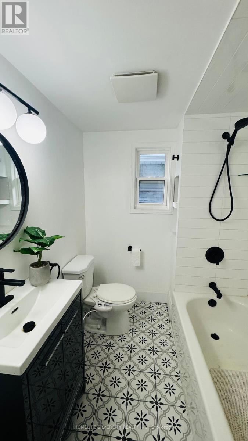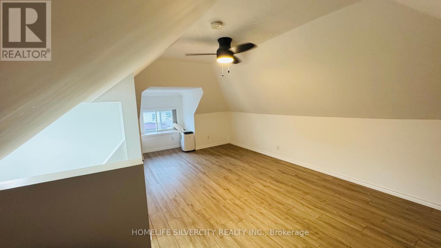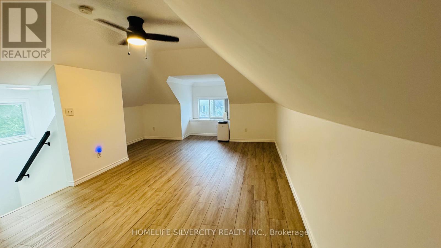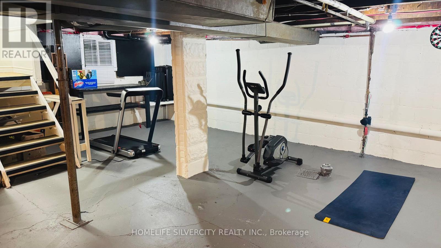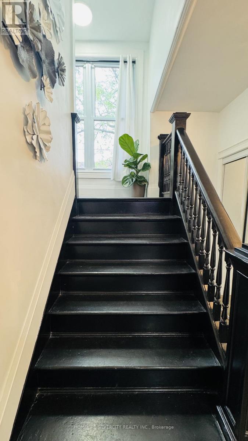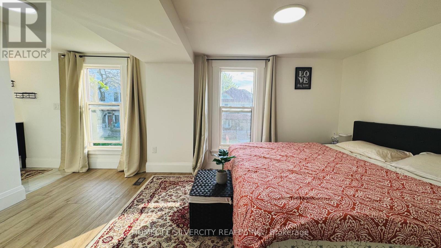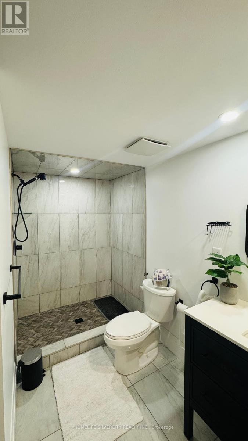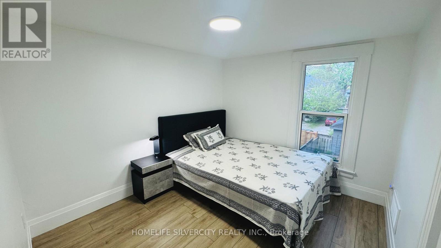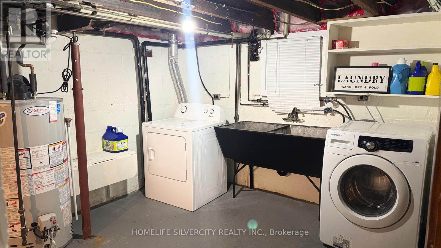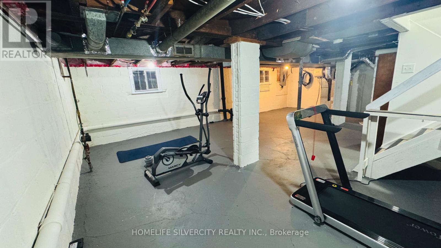4 Bedroom
3 Bathroom
1500 - 2000 sqft
Above Ground Pool
Central Air Conditioning, Air Exchanger, Ventilation System
Forced Air
Waterfront
$589,900
Beautifully renovated 2.5-storey corner-lot home in Walkerville-one of Canada's Top 40 neighborhoods. Just steps from the Windsor Riverfront, Hiram Walker Distillery, and local shops and cafes, this detached property offers 4 bedrooms, including a spacious primary ensuite, and 2.5 modern bathrooms. Fully updated in 2023, the home features a bright layout, freshly stained deck, above-ground pool, and hot tub. The double car garage includes an automatic door opener, newly painted interior, sealed floors, and recently replaced roof shingles. A separate basement entrance adds rental or in-law suite potential. Approved for multi-dwelling use, this home is ideal for both families and investors. A true turnkey opportunity in one of Windsor's most sought-after areas. (id:41954)
Property Details
|
MLS® Number
|
X12209854 |
|
Property Type
|
Single Family |
|
Community Name
|
Windsor |
|
Amenities Near By
|
Hospital, Public Transit, Schools |
|
Equipment Type
|
Water Heater |
|
Features
|
Flat Site, Carpet Free |
|
Parking Space Total
|
4 |
|
Pool Type
|
Above Ground Pool |
|
Rental Equipment Type
|
Water Heater |
|
Structure
|
Barn |
|
View Type
|
View, River View, View Of Water |
|
Water Front Type
|
Waterfront |
Building
|
Bathroom Total
|
3 |
|
Bedrooms Above Ground
|
4 |
|
Bedrooms Total
|
4 |
|
Age
|
100+ Years |
|
Amenities
|
Separate Heating Controls, Separate Electricity Meters |
|
Appliances
|
Garage Door Opener Remote(s), Range, Garburator, Water Heater, Water Meter, Cooktop, Dishwasher, Dryer, Stove, Washer, Refrigerator |
|
Basement Development
|
Unfinished |
|
Basement Features
|
Separate Entrance |
|
Basement Type
|
N/a, N/a (unfinished) |
|
Construction Style Attachment
|
Detached |
|
Cooling Type
|
Central Air Conditioning, Air Exchanger, Ventilation System |
|
Exterior Finish
|
Aluminum Siding, Brick |
|
Fire Protection
|
Alarm System, Security System, Smoke Detectors |
|
Foundation Type
|
Block |
|
Half Bath Total
|
1 |
|
Heating Fuel
|
Natural Gas |
|
Heating Type
|
Forced Air |
|
Stories Total
|
3 |
|
Size Interior
|
1500 - 2000 Sqft |
|
Type
|
House |
|
Utility Water
|
Municipal Water |
Parking
|
Detached Garage
|
|
|
Garage
|
|
|
Covered
|
|
Land
|
Acreage
|
No |
|
Fence Type
|
Fully Fenced, Fenced Yard |
|
Land Amenities
|
Hospital, Public Transit, Schools |
|
Sewer
|
Sanitary Sewer |
|
Size Depth
|
115 Ft ,6 In |
|
Size Frontage
|
30 Ft ,1 In |
|
Size Irregular
|
30.1 X 115.5 Ft |
|
Size Total Text
|
30.1 X 115.5 Ft |
|
Soil Type
|
Clay, Loam, Sand |
Rooms
| Level |
Type |
Length |
Width |
Dimensions |
|
Second Level |
Bathroom |
3.07 m |
1.5 m |
3.07 m x 1.5 m |
|
Second Level |
Bathroom |
1.85 m |
1.85 m |
1.85 m x 1.85 m |
|
Second Level |
Primary Bedroom |
4.95 m |
3.07 m |
4.95 m x 3.07 m |
|
Second Level |
Bedroom |
2.87 m |
3.1 m |
2.87 m x 3.1 m |
|
Second Level |
Bedroom |
6.86 m |
4.27 m |
6.86 m x 4.27 m |
|
Main Level |
Living Room |
3.94 m |
3.28 m |
3.94 m x 3.28 m |
|
Main Level |
Bedroom |
2.77 m |
3.05 m |
2.77 m x 3.05 m |
Utilities
|
Cable
|
Installed |
|
Electricity
|
Installed |
|
Sewer
|
Installed |
https://www.realtor.ca/real-estate/28445634/388-gladstone-avenue-windsor-windsor
