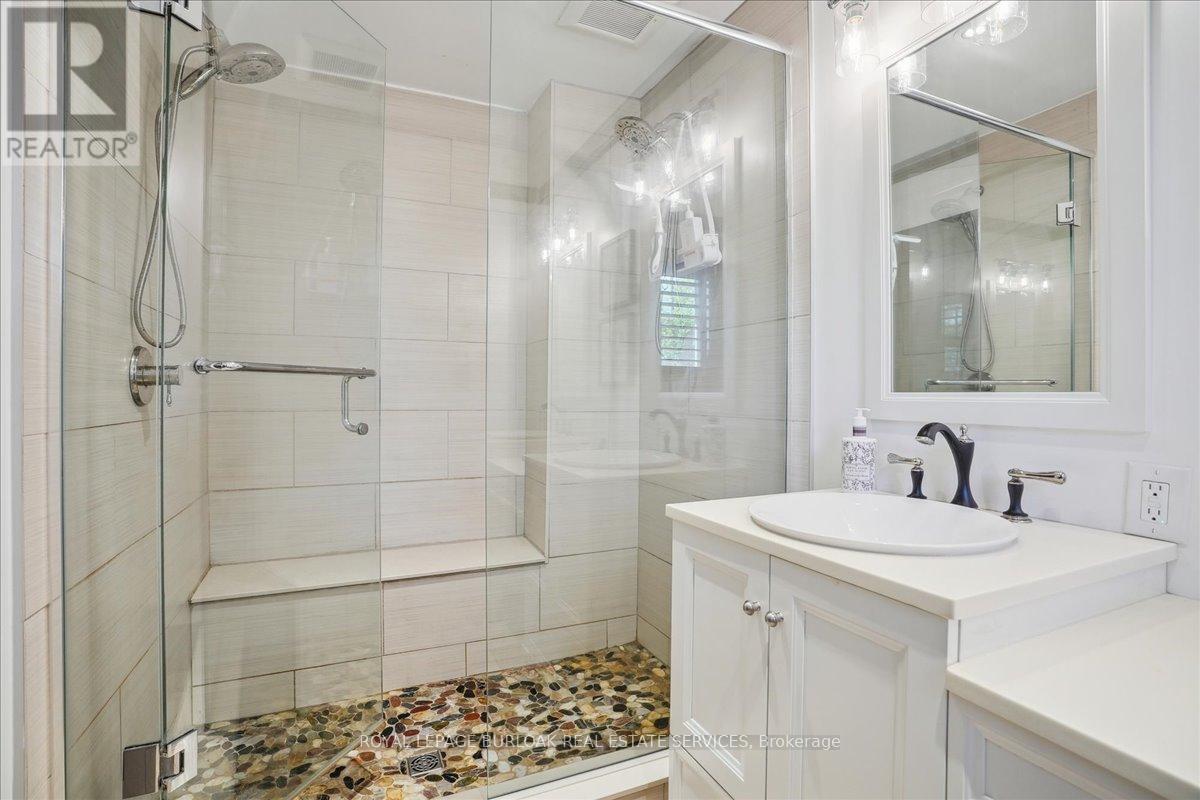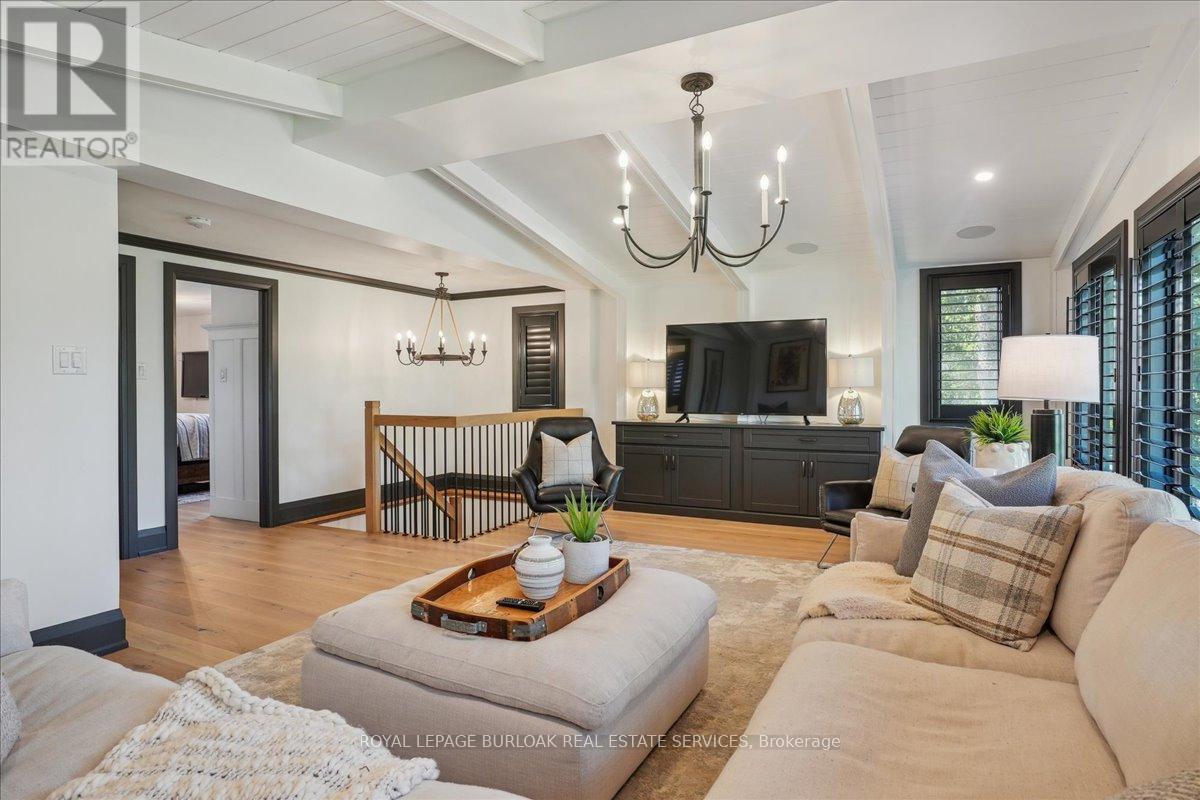3 Bedroom
4 Bathroom
2000 - 2500 sqft
Fireplace
Inground Pool
Central Air Conditioning, Air Exchanger
Forced Air
Landscaped, Lawn Sprinkler
$2,199,900
Welcome to 387 Seneca Avean extraordinary, fully renovated home in the heart of Downtown Burlington that effortlessly combines timeless elegance with modern sophistication. Situated on a premium 60 x 137 ft lot on a quiet, tree-lined street, this 3-bed, 3+1-bath home offers over3,000 sq ft of beautifully finished living space & a walkable lifestyle just steps from the lake, parks, schools, shops & restaurants. Every detail has been thoughtfully curated, from the wide-plank white oak hardwood floors & California shutters to the built-in Sonos speakers & designer lighting throughout. The main floor is anchored by an entertainer's dream kitchen featuring new appliances, custom backsplash, copper hardware & built-in bench seating in the dining area, flowing seamlessly into a show stopping living room with gas fireplace, 200-year-oldwood beam mantle & coffered ceiling with black walnut inlay. The vaulted-ceiling primary suite offers a spa-like 4-pc ensuite & walk-in closet, while a stylish home office, one-of-a-kind powder room & functional mudroom with backyard access round out the main level. Upstairs, enjoy a bright, oversized family room with vaulted ceilings, two spacious bedrooms & a newly renovated 4-pc bath. The finished basement includes a rec room, gym, large laundry room & full bathroom perfect for growing families or guests. Step outside to your own backyard retreat, complete with mature trees, inground pool, raised deck, multiple seating areas, irrigation system & beautifully landscaped gardens. Truly a one-of-a-kind home in one of Burlington's most coveted neighbourhoods where luxury, location & lifestyle meet. (id:41954)
Property Details
|
MLS® Number
|
W12179357 |
|
Property Type
|
Single Family |
|
Community Name
|
Brant |
|
Amenities Near By
|
Park, Schools |
|
Community Features
|
Community Centre |
|
Equipment Type
|
Water Heater |
|
Features
|
Wooded Area, Level, Carpet Free, Sump Pump |
|
Parking Space Total
|
5 |
|
Pool Type
|
Inground Pool |
|
Rental Equipment Type
|
Water Heater |
|
Structure
|
Deck, Patio(s), Shed |
Building
|
Bathroom Total
|
4 |
|
Bedrooms Above Ground
|
3 |
|
Bedrooms Total
|
3 |
|
Age
|
51 To 99 Years |
|
Amenities
|
Fireplace(s) |
|
Appliances
|
Water Meter, Dishwasher, Dryer, Stove, Washer, Window Coverings, Refrigerator |
|
Basement Development
|
Finished |
|
Basement Type
|
Full (finished) |
|
Construction Style Attachment
|
Detached |
|
Cooling Type
|
Central Air Conditioning, Air Exchanger |
|
Exterior Finish
|
Brick, Vinyl Siding |
|
Fireplace Present
|
Yes |
|
Fireplace Total
|
2 |
|
Flooring Type
|
Hardwood |
|
Foundation Type
|
Block |
|
Half Bath Total
|
1 |
|
Heating Fuel
|
Natural Gas |
|
Heating Type
|
Forced Air |
|
Stories Total
|
2 |
|
Size Interior
|
2000 - 2500 Sqft |
|
Type
|
House |
|
Utility Water
|
Municipal Water |
Parking
Land
|
Acreage
|
No |
|
Fence Type
|
Fully Fenced, Fenced Yard |
|
Land Amenities
|
Park, Schools |
|
Landscape Features
|
Landscaped, Lawn Sprinkler |
|
Sewer
|
Sanitary Sewer |
|
Size Depth
|
137 Ft |
|
Size Frontage
|
60 Ft |
|
Size Irregular
|
60 X 137 Ft |
|
Size Total Text
|
60 X 137 Ft|under 1/2 Acre |
|
Soil Type
|
Sand |
|
Zoning Description
|
R3.2 |
Rooms
| Level |
Type |
Length |
Width |
Dimensions |
|
Second Level |
Family Room |
6.86 m |
6.05 m |
6.86 m x 6.05 m |
|
Second Level |
Bedroom 2 |
3.35 m |
5.97 m |
3.35 m x 5.97 m |
|
Second Level |
Bedroom 3 |
3.28 m |
5.97 m |
3.28 m x 5.97 m |
|
Basement |
Den |
2.49 m |
5.21 m |
2.49 m x 5.21 m |
|
Basement |
Laundry Room |
3.43 m |
4.52 m |
3.43 m x 4.52 m |
|
Basement |
Recreational, Games Room |
3.78 m |
5.59 m |
3.78 m x 5.59 m |
|
Basement |
Exercise Room |
2.24 m |
3.71 m |
2.24 m x 3.71 m |
|
Main Level |
Living Room |
3.71 m |
6.45 m |
3.71 m x 6.45 m |
|
Main Level |
Kitchen |
6.38 m |
5.77 m |
6.38 m x 5.77 m |
|
Main Level |
Mud Room |
3.02 m |
3.33 m |
3.02 m x 3.33 m |
|
Main Level |
Primary Bedroom |
3.51 m |
4.11 m |
3.51 m x 4.11 m |
|
Main Level |
Office |
2.08 m |
3.12 m |
2.08 m x 3.12 m |
Utilities
|
Cable
|
Available |
|
Electricity
|
Installed |
|
Sewer
|
Installed |
https://www.realtor.ca/real-estate/28379827/387-seneca-avenue-burlington-brant-brant






































