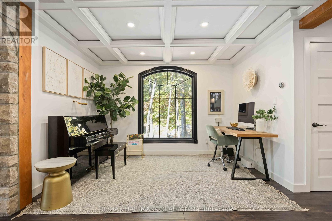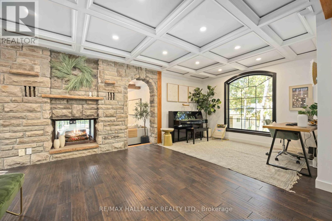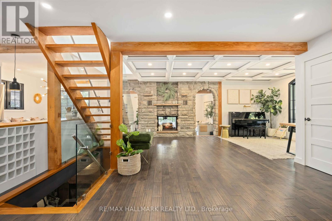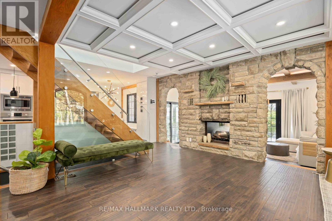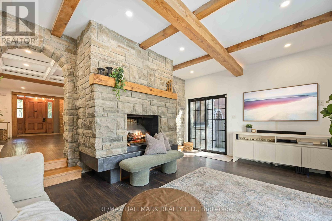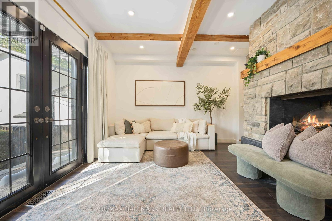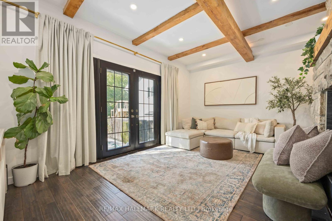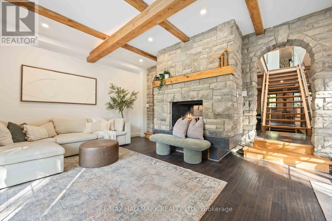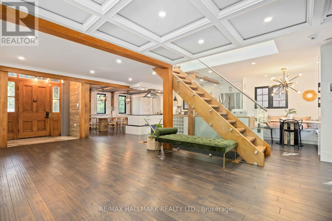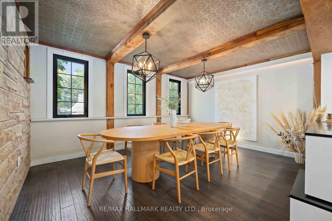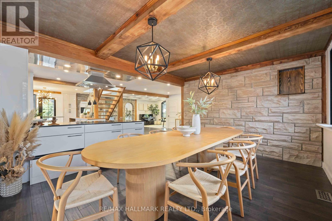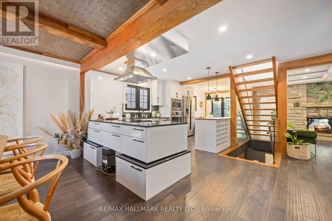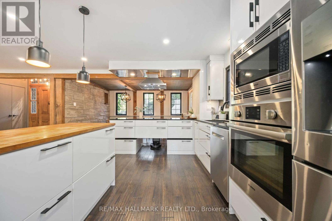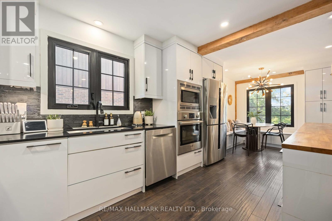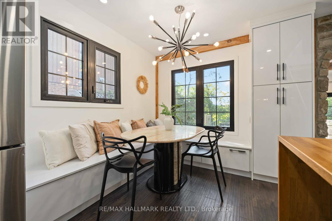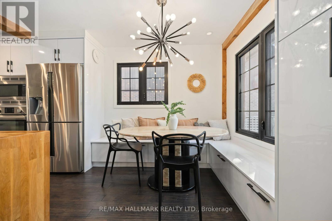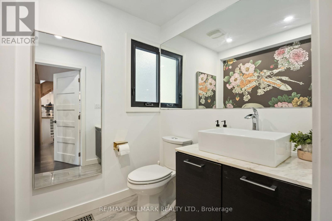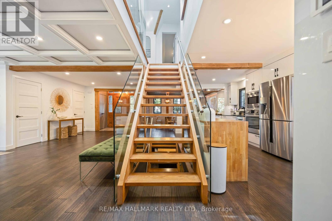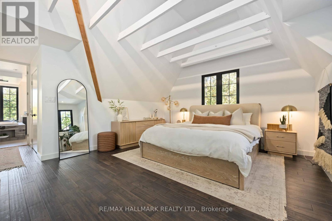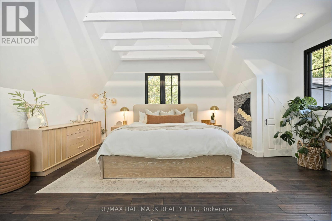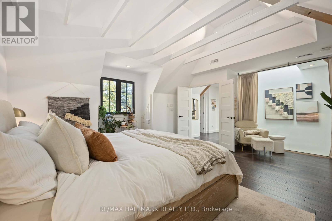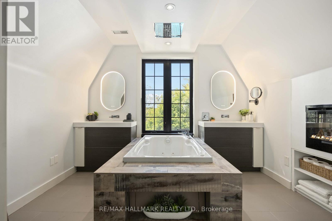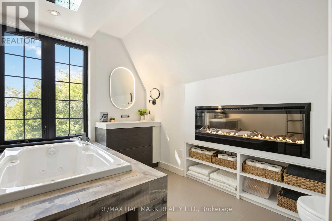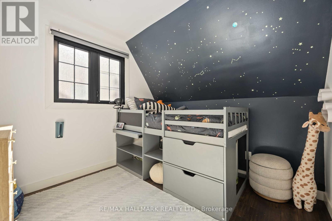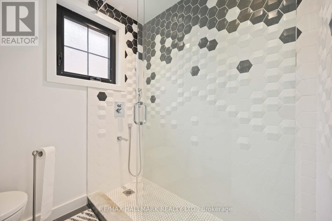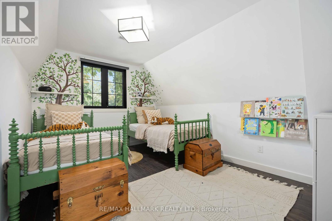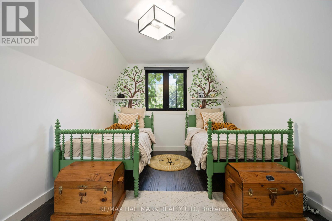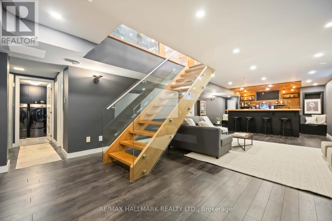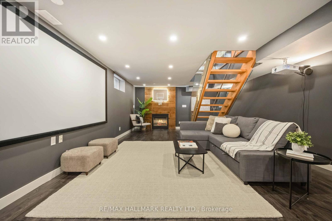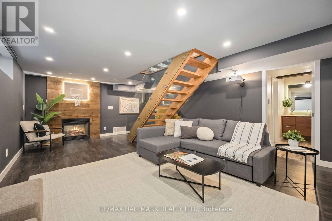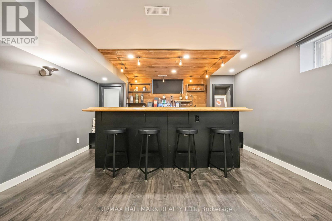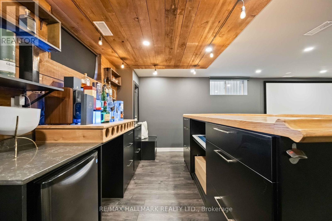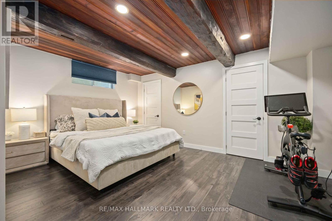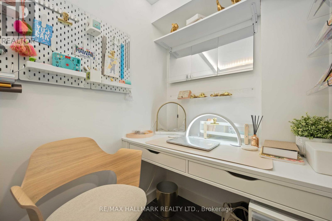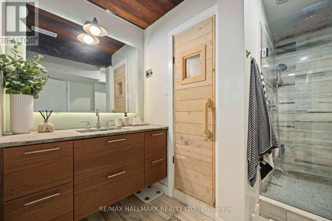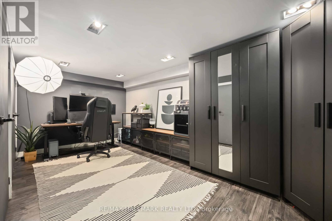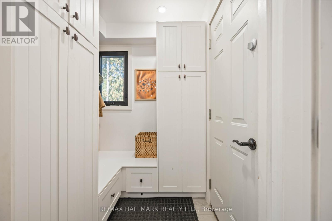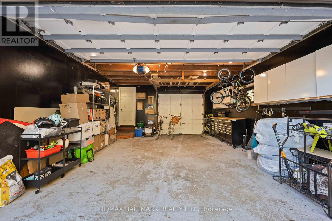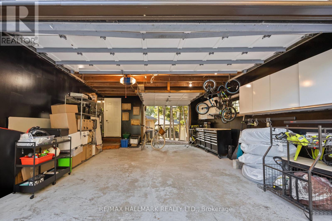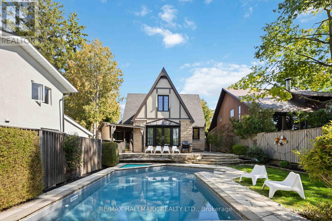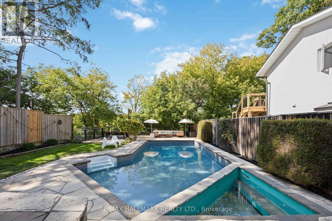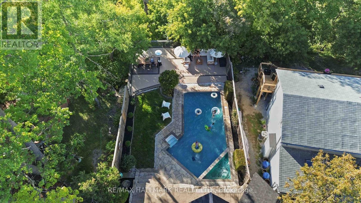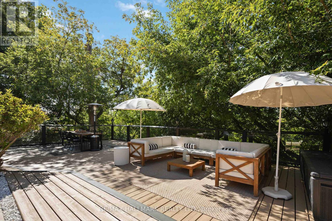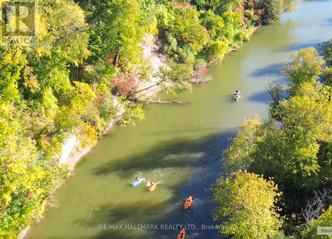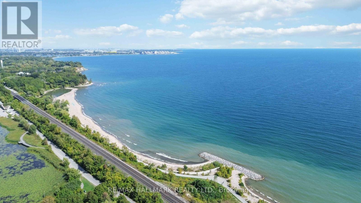5 Bedroom
4 Bathroom
2000 - 2500 sqft
Fireplace
Inground Pool
Central Air Conditioning
Forced Air
Waterfront
$1,899,999
Dear Future Buyer - Welcome to a home that has been so much more than four walls for us. It's been our sanctuary. Every corner was designed with love and care, offering both comfort and connection to nature. Summers have meant afternoons by the saltwater pool, paddling down the Rouge River to the beach, and gathering on the deck to watch the sun set over the ravine. Winters brought skating on the frozen river, cozy nights in the indoor cedar sauna, or movie marathons in the lower level with the custom theatre screen and wet bar.The kitchen has been the heart of our home - crafted for cooking, laughter, and late-night conversations. Spa-like bathrooms with heated floors became places to pause and recharge, while the versatile guest suite with its art room brought creativity and inspiration into our everyday life. Even the garage has been thoughtfully designed, with bonus attic storage and double doors that open on both sides for convenience. What truly makes this place special, though, is the community. Neighbours greet each other warmly, children safely walk to school, and weekends are filled with biking to the conservation park or discovering hidden paths that lead straight to Rouge Beach. It's peaceful and surrounded by nature, yet surprisingly central to everything the GTA offers.This home has given us countless memories of joy, comfort, and connection. Our greatest hope is that it does the same for you, that you feel welcomed the moment you arrive, and that life here brings you the same sense of belonging that we've cherished. With warmth, The Sellers. (id:41954)
Property Details
|
MLS® Number
|
E12409792 |
|
Property Type
|
Single Family |
|
Community Name
|
Rosebank |
|
Easement
|
Unknown |
|
Features
|
Guest Suite, Sump Pump, Sauna |
|
Parking Space Total
|
6 |
|
Pool Type
|
Inground Pool |
|
View Type
|
Direct Water View |
|
Water Front Name
|
Rouge River |
|
Water Front Type
|
Waterfront |
Building
|
Bathroom Total
|
4 |
|
Bedrooms Above Ground
|
3 |
|
Bedrooms Below Ground
|
2 |
|
Bedrooms Total
|
5 |
|
Amenities
|
Fireplace(s) |
|
Appliances
|
Garage Door Opener Remote(s), Oven - Built-in, Range, Water Heater - Tankless, Water Heater, Water Softener, Dishwasher, Dryer, Oven, Stove, Washer, Refrigerator |
|
Basement Development
|
Finished |
|
Basement Type
|
N/a (finished) |
|
Construction Style Attachment
|
Detached |
|
Cooling Type
|
Central Air Conditioning |
|
Exterior Finish
|
Stone, Stucco |
|
Fireplace Present
|
Yes |
|
Fireplace Total
|
3 |
|
Flooring Type
|
Laminate, Hardwood |
|
Foundation Type
|
Unknown |
|
Half Bath Total
|
1 |
|
Heating Fuel
|
Natural Gas |
|
Heating Type
|
Forced Air |
|
Stories Total
|
2 |
|
Size Interior
|
2000 - 2500 Sqft |
|
Type
|
House |
|
Utility Water
|
Municipal Water |
Parking
Land
|
Access Type
|
Public Road, Private Docking |
|
Acreage
|
No |
|
Sewer
|
Sanitary Sewer |
|
Size Depth
|
152 Ft |
|
Size Frontage
|
66 Ft |
|
Size Irregular
|
66 X 152 Ft ; Irregular |
|
Size Total Text
|
66 X 152 Ft ; Irregular|under 1/2 Acre |
Rooms
| Level |
Type |
Length |
Width |
Dimensions |
|
Second Level |
Primary Bedroom |
4.57 m |
4.27 m |
4.57 m x 4.27 m |
|
Second Level |
Bedroom 2 |
4.57 m |
3.05 m |
4.57 m x 3.05 m |
|
Second Level |
Bedroom 3 |
2.74 m |
2.44 m |
2.74 m x 2.44 m |
|
Basement |
Bedroom |
3.66 m |
4.57 m |
3.66 m x 4.57 m |
|
Basement |
Recreational, Games Room |
4.57 m |
2.44 m |
4.57 m x 2.44 m |
|
Basement |
Media |
10.06 m |
4.57 m |
10.06 m x 4.57 m |
|
Main Level |
Dining Room |
4.57 m |
3.35 m |
4.57 m x 3.35 m |
|
Main Level |
Kitchen |
5.18 m |
3.05 m |
5.18 m x 3.05 m |
|
Main Level |
Eating Area |
2.44 m |
2.74 m |
2.44 m x 2.74 m |
|
Main Level |
Family Room |
3.96 m |
5.18 m |
3.96 m x 5.18 m |
|
Main Level |
Foyer |
4.88 m |
2.74 m |
4.88 m x 2.74 m |
Utilities
|
Electricity
|
Installed |
|
Sewer
|
Installed |
https://www.realtor.ca/real-estate/28876168/386-woodgrange-avenue-pickering-rosebank-rosebank





