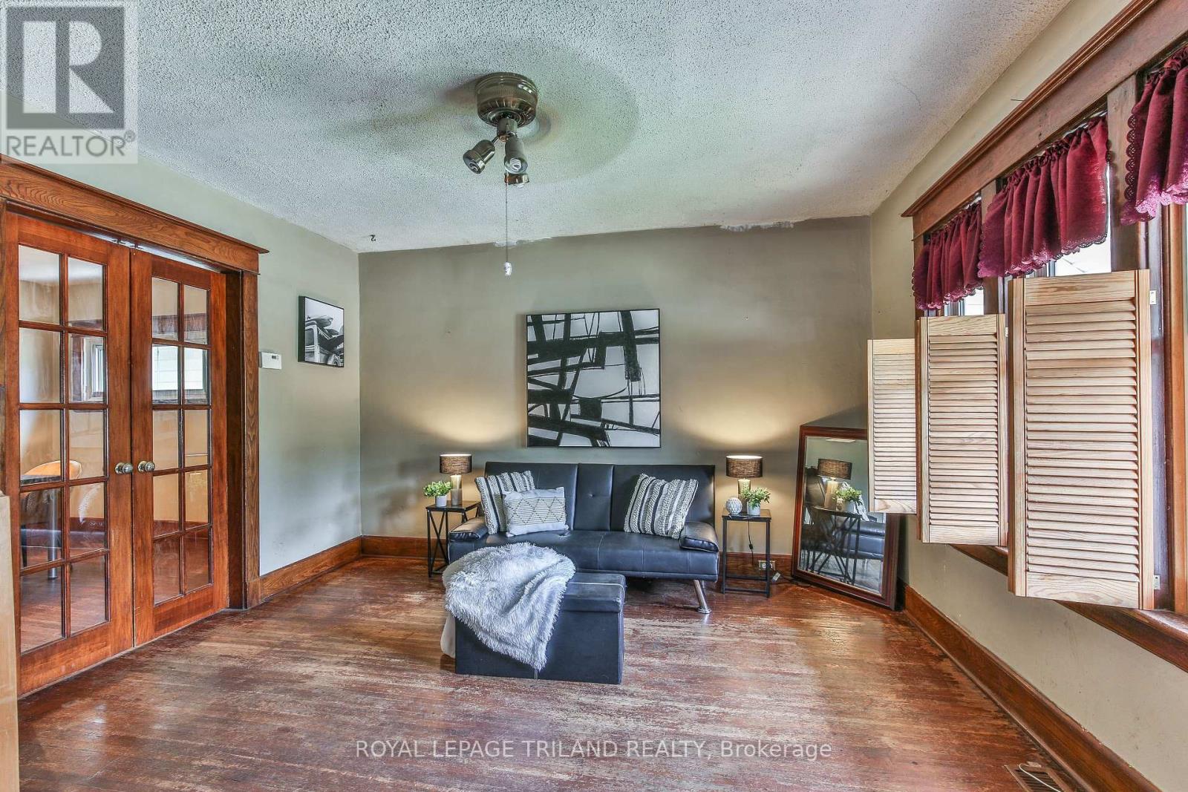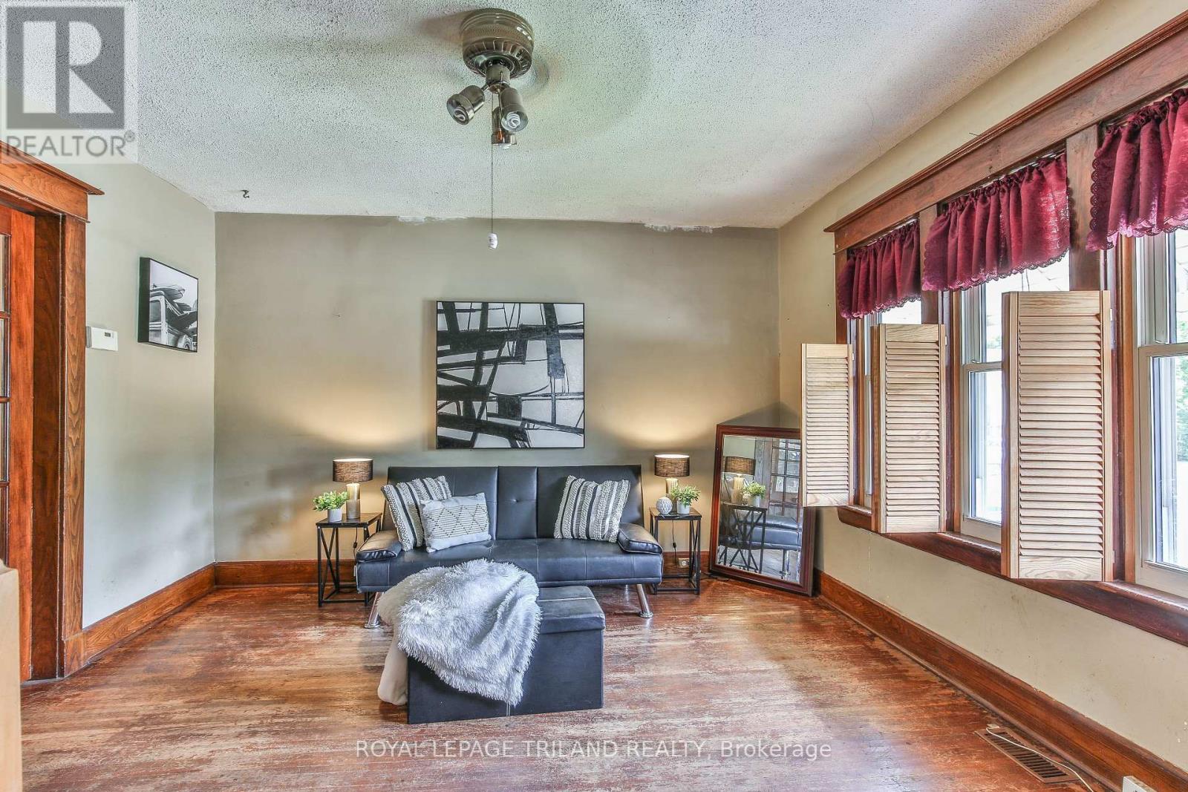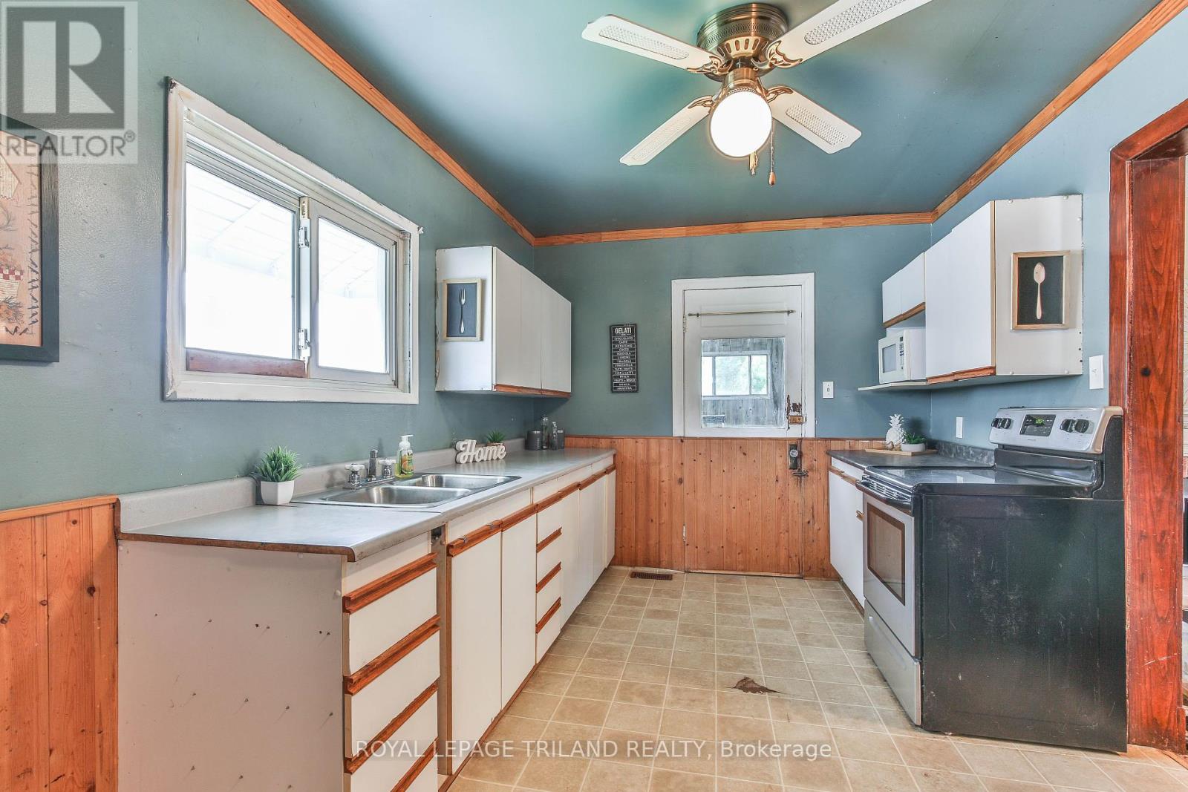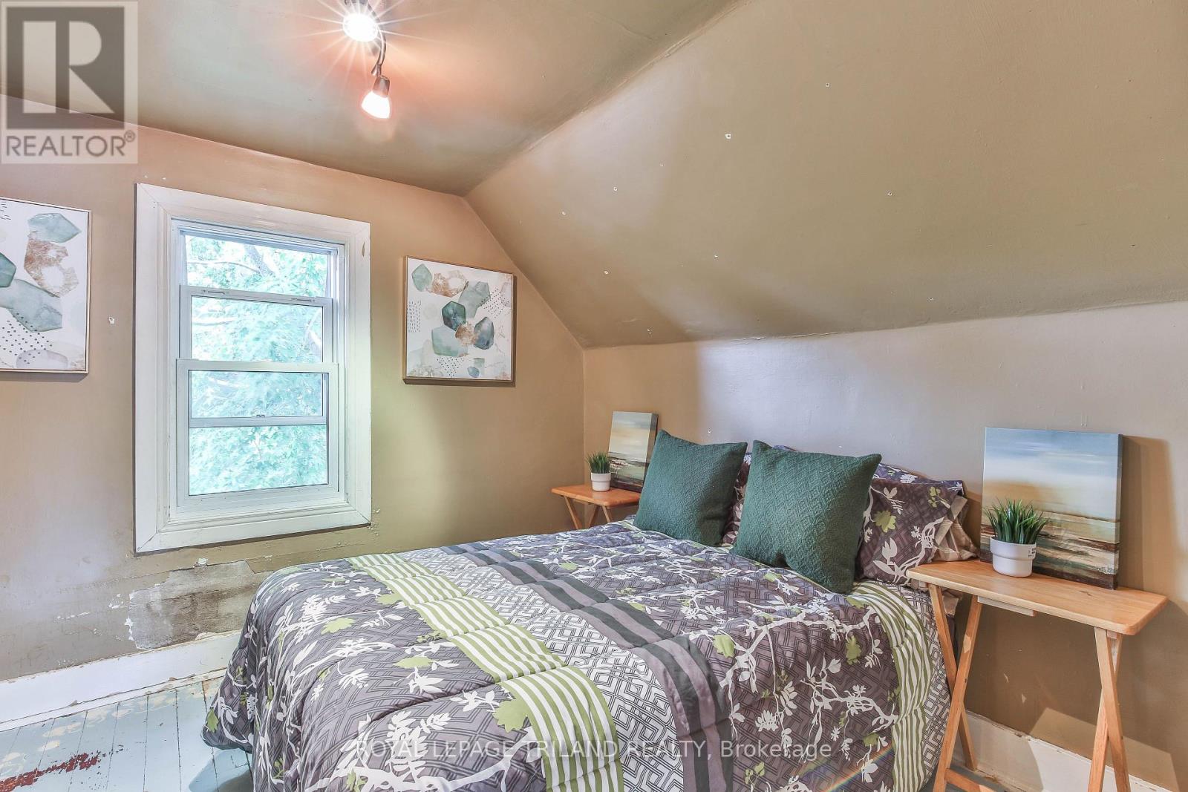386 Mornington Avenue London, Ontario N5Y 3C6
$385,000
Opportunity Knocks: 1 1/2 Storey Home with 3 Bedrooms and 1 Bathroom. Discover the potential in this 1 1/2 storey home featuring 3 bedrooms and 1 bathroom. The main floor includes a living room, dining room, and kitchen with access to the backyard. Sewer lines from the road to house have been newly done. Parking offers a carport and parking for up to 4 cars. Situated close to a park and school, this home offers convenience with public transportation just steps away and easy highway access, making commuting a breeze. You're minutes from downtown, with shops, restaurants, and other amenities within walking distance. This property is a great opportunity to make it your own. Don't miss out - schedule a viewing today. (id:41954)
Open House
This property has open houses!
2:00 pm
Ends at:4:00 pm
Property Details
| MLS® Number | X9010581 |
| Property Type | Single Family |
| Community Name | EastG |
| Amenities Near By | Schools, Park, Public Transit |
| Equipment Type | Water Heater |
| Parking Space Total | 4 |
| Rental Equipment Type | Water Heater |
Building
| Bathroom Total | 1 |
| Bedrooms Above Ground | 3 |
| Bedrooms Total | 3 |
| Amenities | Fireplace(s) |
| Appliances | Refrigerator, Stove |
| Basement Development | Unfinished |
| Basement Type | Full (unfinished) |
| Construction Style Attachment | Detached |
| Exterior Finish | Aluminum Siding, Vinyl Siding |
| Fireplace Present | Yes |
| Fireplace Total | 1 |
| Foundation Type | Block |
| Heating Fuel | Natural Gas |
| Heating Type | Forced Air |
| Stories Total | 2 |
| Type | House |
| Utility Water | Municipal Water |
Parking
| Covered |
Land
| Acreage | No |
| Land Amenities | Schools, Park, Public Transit |
| Sewer | Sanitary Sewer |
| Size Depth | 120 Ft |
| Size Frontage | 30 Ft |
| Size Irregular | 30 X 120 Ft ; 30.09ft X 120.47ft X 30.10ft X 120.50ft |
| Size Total Text | 30 X 120 Ft ; 30.09ft X 120.47ft X 30.10ft X 120.50ft|under 1/2 Acre |
| Zoning Description | R1-1 |
Rooms
| Level | Type | Length | Width | Dimensions |
|---|---|---|---|---|
| Second Level | Bathroom | 1.43 m | 1.86 m | 1.43 m x 1.86 m |
| Second Level | Bedroom | 3.45 m | 2.74 m | 3.45 m x 2.74 m |
| Second Level | Bedroom | 2.5 m | 2.32 m | 2.5 m x 2.32 m |
| Second Level | Primary Bedroom | 3.43 m | 2.88 m | 3.43 m x 2.88 m |
| Main Level | Dining Room | 3.21 m | 4.86 m | 3.21 m x 4.86 m |
| Main Level | Foyer | 1.78 m | 3.87 m | 1.78 m x 3.87 m |
| Main Level | Kitchen | 2.79 m | 4.83 m | 2.79 m x 4.83 m |
| Main Level | Living Room | 3.9 m | 3.89 m | 3.9 m x 3.89 m |
https://www.realtor.ca/real-estate/27123409/386-mornington-avenue-london-eastg
Interested?
Contact us for more information

























